11142 Countryside Lane, Mechanicsville, VA 23116
Local realty services provided by:Better Homes and Gardens Real Estate Base Camp
Listed by:mary jones
Office:fathom realty virginia
MLS#:2523601
Source:RV
Price summary
- Price:$473,000
- Price per sq. ft.:$199.24
- Monthly HOA dues:$11.67
About this home
Back on the Market! (Buyer couldn’t make finances work.)
Welcome to 11142 Countryside Lane in the sought-after Fox Head neighborhood — where charm, comfort, and convenience come together!
This beautiful corner-lot home makes life easy and enjoyable with its inviting country front porch, spacious fenced backyard perfect for playtime or pups, and a double-wide driveway with plenty of parking. There’s even a handy shed for all your tools and toys!
Step inside to discover fresh new flooring and a floor plan that just feels right. The kitchen features gleaming granite countertops, a walk-in pantry, and a cheerful eat-in area for everyday meals, while the formal dining room sets the stage for special occasions. Cozy up in the family room by the gas fireplace, or unwind in the front living room—ideal for a home office, playroom, or quiet retreat.
A real standout feature is the custom mudroom and drop zone, with hooks and cubbies for shoes, bags, and coats—everything finally has a place!
Upstairs, you’ll find four spacious bedrooms, including a refreshed primary suite, and the convenience of 2nd-floor laundry (washer and dryer stay!). Need more room to grow? The unfinished walk-up attic is bursting with potential—ready for a 5th bedroom, bonus room, or workout space.
Living in Fox Head means being part of a welcoming community with top-rated Hanover schools (Kersey Creek, Oak Knoll, Hanover High), friendly neighbors, and easy access to shops, dining, and major highways for a quick trip to Richmond or the West End.
This home truly has it all and a location that fits your lifestyle. Come see why life at 11142 Countryside Lane just feels like home!
Contact an agent
Home facts
- Year built:1992
- Listing ID #:2523601
- Added:72 day(s) ago
- Updated:November 02, 2025 at 03:31 PM
Rooms and interior
- Bedrooms:4
- Total bathrooms:3
- Full bathrooms:2
- Half bathrooms:1
- Living area:2,374 sq. ft.
Heating and cooling
- Cooling:Central Air, Electric, Zoned
- Heating:Heat Pump, Propane, Zoned
Structure and exterior
- Roof:Shingle
- Year built:1992
- Building area:2,374 sq. ft.
- Lot area:0.36 Acres
Schools
- High school:Hanover
- Middle school:Oak Knoll
- Elementary school:Kersey Creek
Utilities
- Water:Public
- Sewer:Public Sewer
Finances and disclosures
- Price:$473,000
- Price per sq. ft.:$199.24
- Tax amount:$1,691 (2025)
New listings near 11142 Countryside Lane
- New
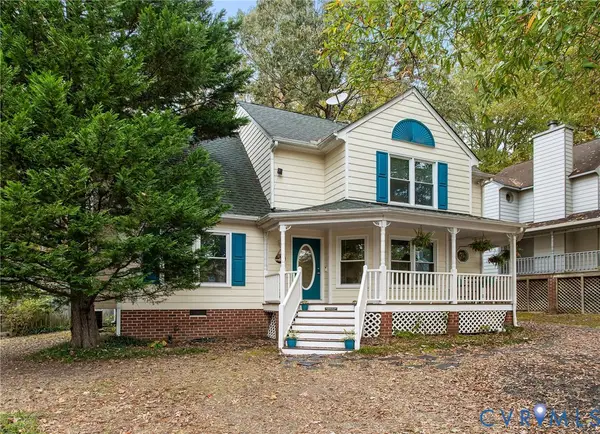 $354,950Active3 beds 3 baths1,718 sq. ft.
$354,950Active3 beds 3 baths1,718 sq. ft.7368 River Pine Drive, Mechanicsville, VA 23111
MLS# 2529981Listed by: OAKSTONE PROPERTIES - New
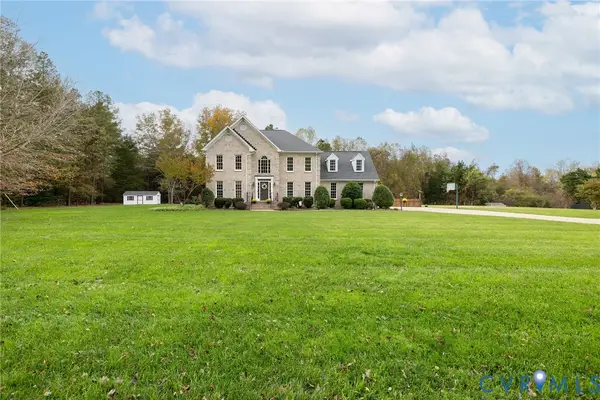 $764,950Active5 beds 3 baths3,117 sq. ft.
$764,950Active5 beds 3 baths3,117 sq. ft.8451 Wendellshire Way, Mechanicsville, VA 23111
MLS# 2530442Listed by: FIRST CHOICE REALTY - New
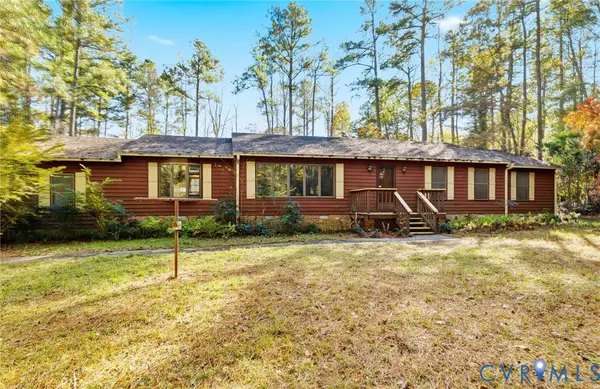 $425,000Active3 beds 3 baths2,538 sq. ft.
$425,000Active3 beds 3 baths2,538 sq. ft.7347 Hidden Lake Estate Drive, Mechanicsville, VA 23111
MLS# 2530361Listed by: LONG & FOSTER REALTORS - New
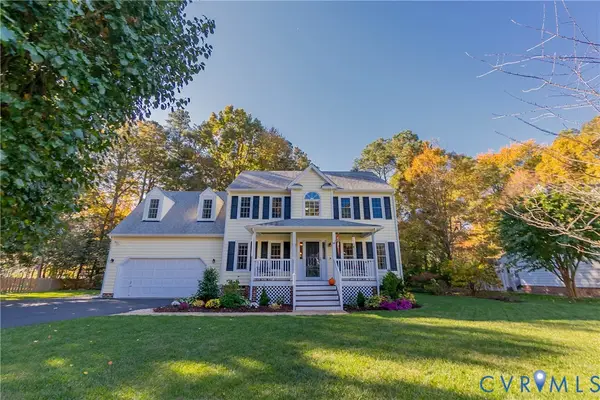 $475,000Active4 beds 3 baths2,130 sq. ft.
$475,000Active4 beds 3 baths2,130 sq. ft.9133 Greenlake Circle, Mechanicsville, VA 23116
MLS# 2529110Listed by: HOMETOWN REALTY - New
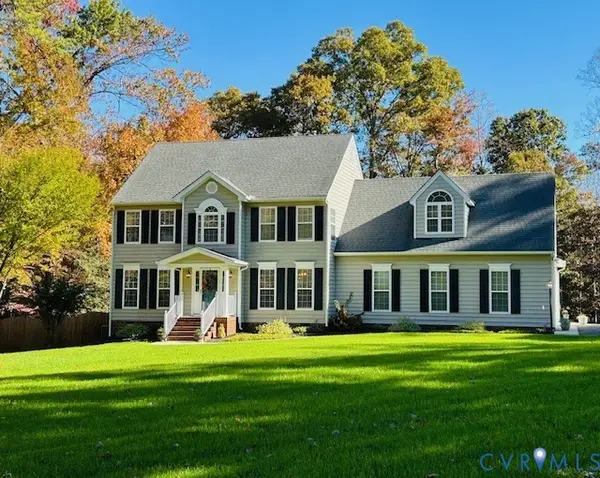 $675,000Active5 beds 3 baths2,945 sq. ft.
$675,000Active5 beds 3 baths2,945 sq. ft.7026 Tall Cedar Lane, Mechanicsville, VA 23111
MLS# 2530337Listed by: THE DUNIVAN CO, INC - New
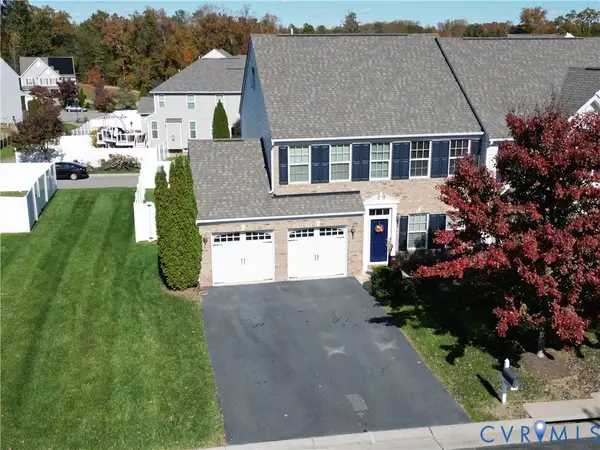 $480,000Active3 beds 3 baths2,096 sq. ft.
$480,000Active3 beds 3 baths2,096 sq. ft.10343 Colony Bee Place, Mechanicsville, VA 23116
MLS# 2530387Listed by: RESOURCE REALTY SERVICES - New
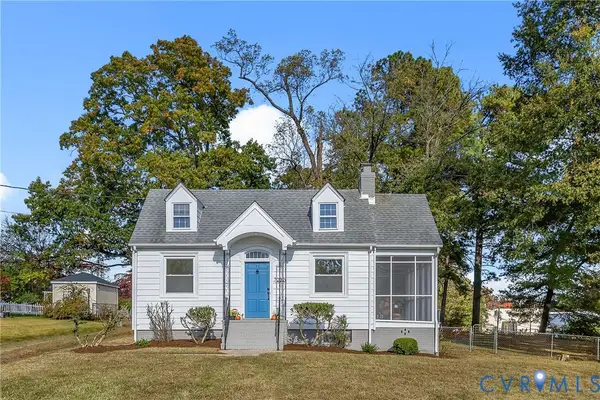 $320,000Active3 beds 1 baths1,542 sq. ft.
$320,000Active3 beds 1 baths1,542 sq. ft.7232 Edgeworth Road, Mechanicsville, VA 23111
MLS# 2530403Listed by: UNITED REAL ESTATE RICHMOND - New
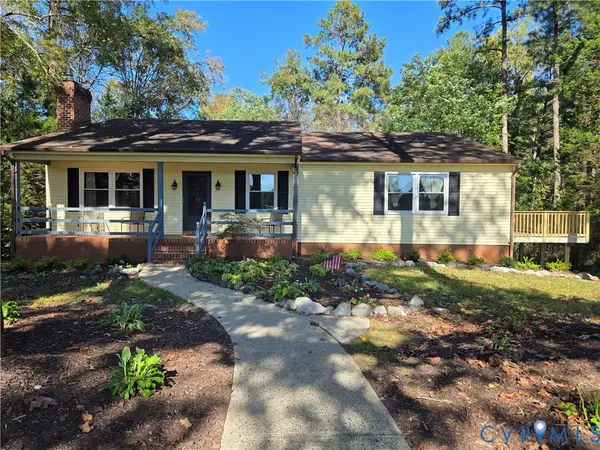 $713,989Active4 beds 3 baths2,820 sq. ft.
$713,989Active4 beds 3 baths2,820 sq. ft.2198 Old Church Road, Mechanicsville, VA 23111
MLS# 2530189Listed by: ERA WOODY HOGG & ASSOC - New
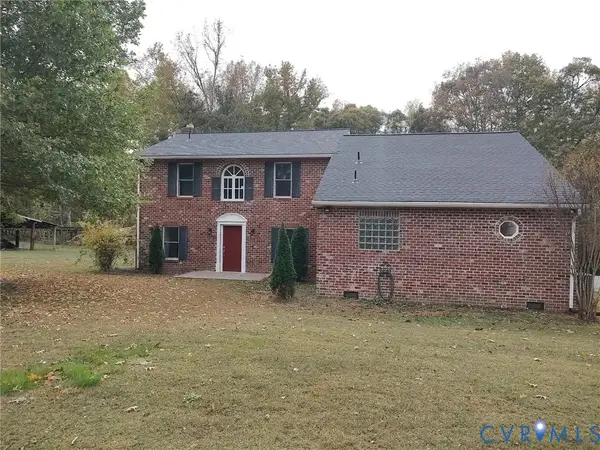 $535,000Active4 beds 4 baths2,688 sq. ft.
$535,000Active4 beds 4 baths2,688 sq. ft.5475 Cold Harbor Road, Mechanicsville, VA 23111
MLS# 2530366Listed by: VARINA & SEELMANN REALTY - New
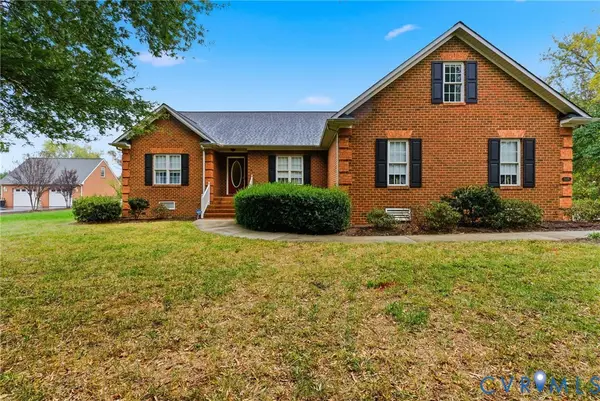 $629,950Active3 beds 4 baths2,554 sq. ft.
$629,950Active3 beds 4 baths2,554 sq. ft.8420 Lee Davis Road, Mechanicsville, VA 23116
MLS# 2530227Listed by: LONG & FOSTER REALTORS
