11292 Silverstone Drive, Mechanicsville, VA 23116
Local realty services provided by:Better Homes and Gardens Real Estate Base Camp


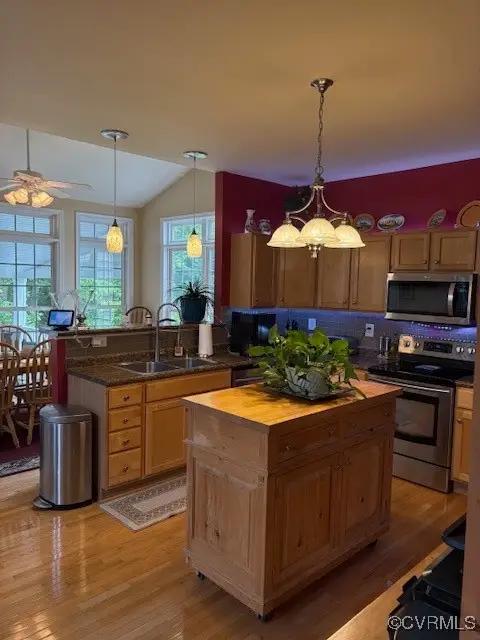
11292 Silverstone Drive,Mechanicsville, VA 23116
$565,000
- 4 Beds
- 4 Baths
- 2,904 sq. ft.
- Single family
- Active
Listed by:myrna mccaffery
Office:mccaffery real estate, inc
MLS#:2514554
Source:RV
Price summary
- Price:$565,000
- Price per sq. ft.:$194.56
- Monthly HOA dues:$25
About this home
Four Bedroom (possible 5th bedroom/playroom on 3rd level); 3.5 bath gem in desirable Somerset subdivision. Friendly community of well-kept homes, close to shopping and interstates. Hardwood on first floor except for great room. Interior upgrades include plantation shutters installed on the front windows; updates and upgrades to the 1st floor 1/2 bath and a 1 full bath on the 2nd floor; laundry room upgraded with tile flooring and wall mounted storage cabinets. Recently upgraded both HVAC units and gas hot water tank, kitchen counters and tile backsplash. interior security cameras do not convey, but video doorbell does.
Beautifully landscaped lawn with one of the best and most private lots in the neighborhood. Exterior upgrades including expansive 18’x18’ deck with 18’x12’ covered screen porch and ceiling fan, as well as 16’x’16 covered deck/outdoor dining area with 4 WiFi LED lights and a 6-speed ceiling fan; 13’x’13’ patio with a fireplace; irrigation installed on the front and sides of the house.
Residents of Somerset may join Milestone Pool (up to 100 outside members) for $500 for the season.
Don't miss this lovely bright home!
Contact an agent
Home facts
- Year built:2002
- Listing Id #:2514554
- Added:76 day(s) ago
- Updated:August 18, 2025 at 03:08 PM
Rooms and interior
- Bedrooms:4
- Total bathrooms:4
- Full bathrooms:3
- Half bathrooms:1
- Living area:2,904 sq. ft.
Heating and cooling
- Cooling:Zoned
- Heating:Natural Gas, Zoned
Structure and exterior
- Roof:Composition
- Year built:2002
- Building area:2,904 sq. ft.
- Lot area:0.35 Acres
Schools
- High school:Hanover
- Middle school:Oak Knoll
- Elementary school:Kersey Creek
Utilities
- Water:Public
- Sewer:Public Sewer
Finances and disclosures
- Price:$565,000
- Price per sq. ft.:$194.56
- Tax amount:$3,614 (2025)
New listings near 11292 Silverstone Drive
- New
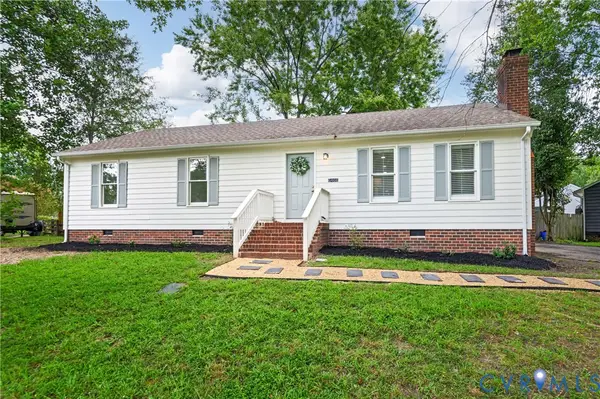 $349,950Active3 beds 2 baths1,300 sq. ft.
$349,950Active3 beds 2 baths1,300 sq. ft.6466 Birch Tree Trace, Mechanicsville, VA 23111
MLS# 2520751Listed by: REAL BROKER LLC - New
 $695,000Active6 beds 4 baths3,512 sq. ft.
$695,000Active6 beds 4 baths3,512 sq. ft.6135 Havenview Drive, Mechanicsville, VA 23111
MLS# 2522827Listed by: SEAY REAL ESTATE - New
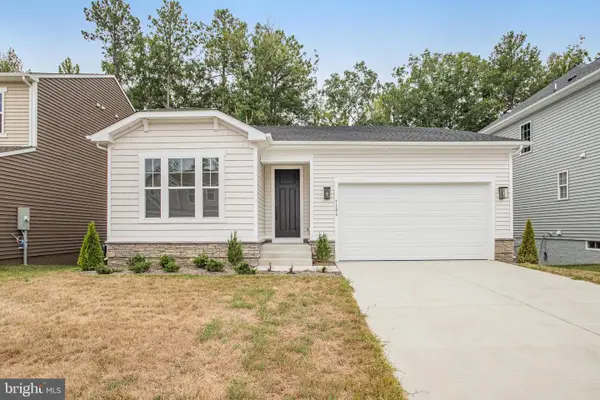 $509,999Active3 beds 2 baths1,790 sq. ft.
$509,999Active3 beds 2 baths1,790 sq. ft.7106 Braxton Ct, RUTHER GLEN, VA 22546
MLS# VACV2008694Listed by: LPT REALTY, LLC - New
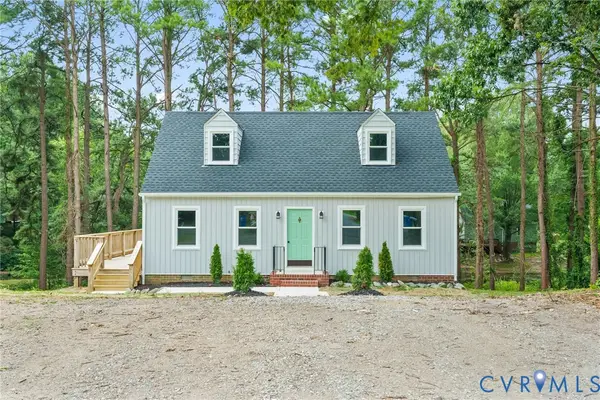 $344,000Active4 beds 2 baths1,296 sq. ft.
$344,000Active4 beds 2 baths1,296 sq. ft.7247 Drewce Court, Mechanicsville, VA 23111
MLS# 2522981Listed by: VIRGINIA CAPITAL REALTY - New
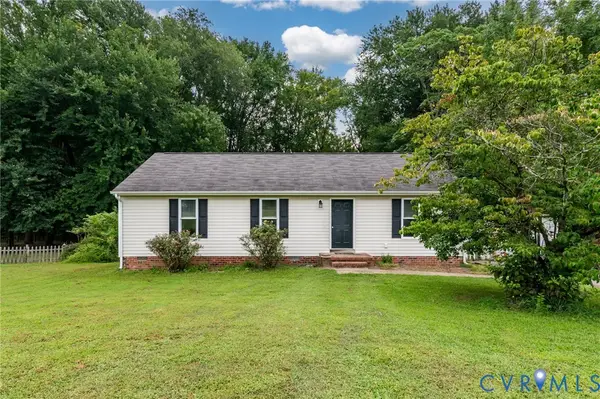 $289,500Active3 beds 2 baths1,196 sq. ft.
$289,500Active3 beds 2 baths1,196 sq. ft.8108 Bell Creek Road, Mechanicsville, VA 23111
MLS# 2520583Listed by: KEETON & CO REAL ESTATE - New
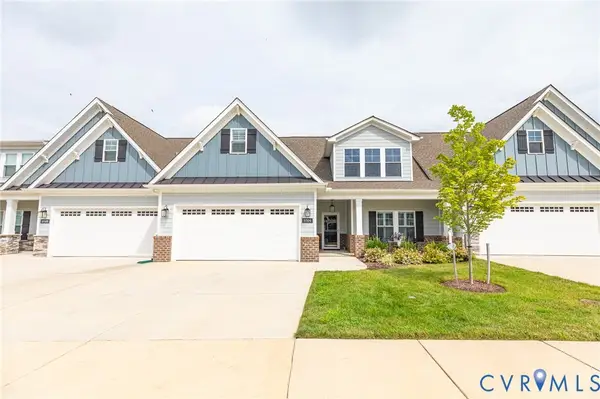 $539,950Active3 beds 3 baths2,001 sq. ft.
$539,950Active3 beds 3 baths2,001 sq. ft.10504 Goosecross Way #E3, Mechanicsville, VA 23116
MLS# 2522512Listed by: HOMETOWN REALTY  $435,000Pending3 beds 2 baths1,846 sq. ft.
$435,000Pending3 beds 2 baths1,846 sq. ft.8410 Rainey Drive, Mechanicsville, VA 23116
MLS# 2522805Listed by: HOMETOWN REALTY- New
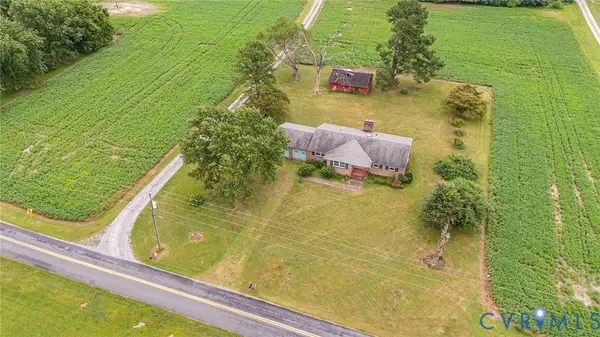 Listed by BHGRE$599,950Active20.3 Acres
Listed by BHGRE$599,950Active20.3 Acres4363 Sandy Valley Road, Mechanicsville, VA 23111
MLS# 2522848Listed by: ERA WOODY HOGG & ASSOC - New
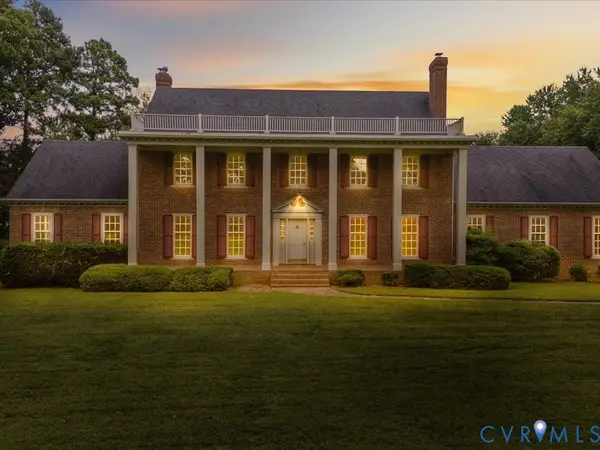 $1,390,000Active5 beds 4 baths3,964 sq. ft.
$1,390,000Active5 beds 4 baths3,964 sq. ft.7350 Lexington Drive, Mechanicsville, VA 23111
MLS# 2522819Listed by: SIGNATURE PROPERTIES - New
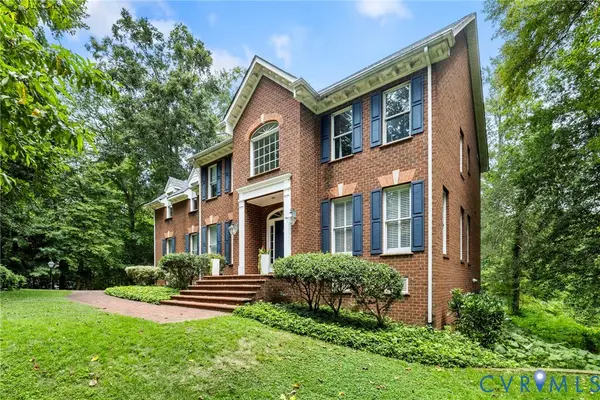 $889,999Active5 beds 4 baths5,151 sq. ft.
$889,999Active5 beds 4 baths5,151 sq. ft.7020 Old Millstone Drive, Mechanicsville, VA 23111
MLS# 2522606Listed by: LONG & FOSTER REALTORS
