4925 Hundley Place, Mechanicsville, VA 23111
Local realty services provided by:Better Homes and Gardens Real Estate Native American Group
4925 Hundley Place,Mechanicsville, VA 23111
$882,736
- 4 Beds
- 3 Baths
- 3,100 sq. ft.
- Single family
- Pending
Listed by: rex sullivan
Office: hometown realty
MLS#:2503878
Source:RV
Price summary
- Price:$882,736
- Price per sq. ft.:$284.75
- Monthly HOA dues:$41.67
About this home
HOME TO BE BUILT! Verizon high speed internet available. Step into our stunning model home, showcasing the Becky Plan, a thoughtfully designed single-level layout that blends style and functionality. This open-concept home features a spacious Family Room, Kitchen, and Dining Area, creating the perfect space for entertaining and everyday living. The Becky Plan includes three/four bedrooms, two full baths, and a two-car garage, along with a finished upstairs featuring a fourth bedroom and third full bath, providing even more flexibility and comfort. The gourmet kitchen is a chef’s dream, equipped with a premium KitchenAid appliance package, Quartz countertops, a deluxe cabinetry layout, a custom wooden hood, and an optional Butler’s Pantry with Hostess Package—ideal for entertaining. This example showcases Elevation C, featuring elegant vertical siding, a stone foundation on all four sides, and a stylish metal front porch roof with dormer, enhancing its curb appeal. Come explore the Becky Plan and experience the perfect blend of modern design and everyday convenience in Leber Estates!
Contact an agent
Home facts
- Year built:2025
- Listing ID #:2503878
- Added:234 day(s) ago
- Updated:February 21, 2026 at 08:31 AM
Rooms and interior
- Bedrooms:4
- Total bathrooms:3
- Full bathrooms:3
- Living area:3,100 sq. ft.
Heating and cooling
- Cooling:Central Air
- Heating:Electric, Heat Pump
Structure and exterior
- Year built:2025
- Building area:3,100 sq. ft.
- Lot area:6.39 Acres
Schools
- High school:Mechanicsville
- Middle school:Bell Creek Middle
- Elementary school:Cold Harbor
Utilities
- Water:Well
- Sewer:Septic Tank
Finances and disclosures
- Price:$882,736
- Price per sq. ft.:$284.75
- Tax amount:$1,256 (2024)
New listings near 4925 Hundley Place
- New
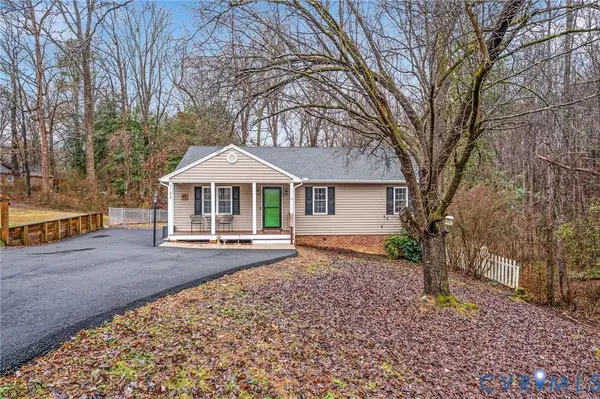 $410,000Active3 beds 3 baths3,276 sq. ft.
$410,000Active3 beds 3 baths3,276 sq. ft.7142 Mccauley Lane, Hanover, VA 23111
MLS# 2603571Listed by: LIZ MOORE & ASSOCIATES - New
 $599,950Active5 beds 3 baths3,206 sq. ft.
$599,950Active5 beds 3 baths3,206 sq. ft.7156 Sydnor Lane, Mechanicsville, VA 23111
MLS# 2603918Listed by: RE/MAX COMMONWEALTH - New
 $610,000Active4 beds 3 baths2,423 sq. ft.
$610,000Active4 beds 3 baths2,423 sq. ft.9236 Fairfield Farm Court, Mechanicsville, VA 23116
MLS# 2604124Listed by: ROBINHOOD REAL ESTATE & MORTGAGE - Open Sat, 12 to 4pmNew
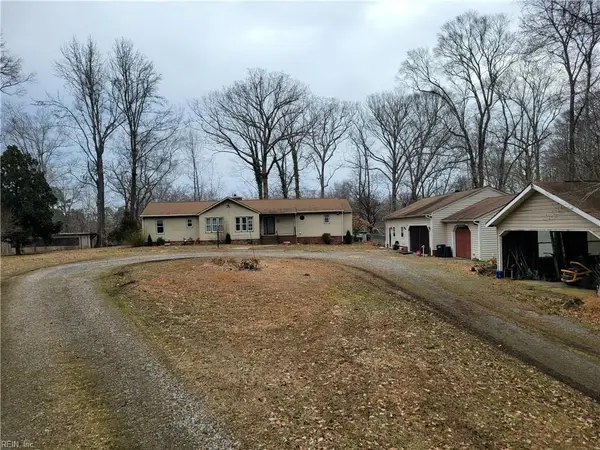 $575,000Active3 beds 2 baths1,960 sq. ft.
$575,000Active3 beds 2 baths1,960 sq. ft.9215 Epps Road, Mechanicsville, VA 23111
MLS# 10621043Listed by: Long & Foster Real Estate Inc. - New
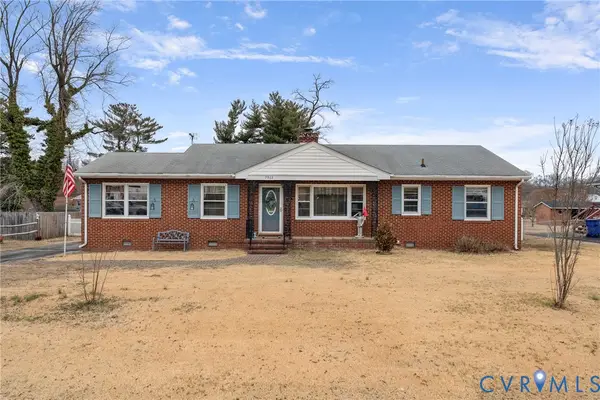 $400,000Active3 beds 2 baths1,640 sq. ft.
$400,000Active3 beds 2 baths1,640 sq. ft.7968 Arnoka Road, Mechanicsville, VA 23111
MLS# 2603694Listed by: REDFIN CORPORATION - New
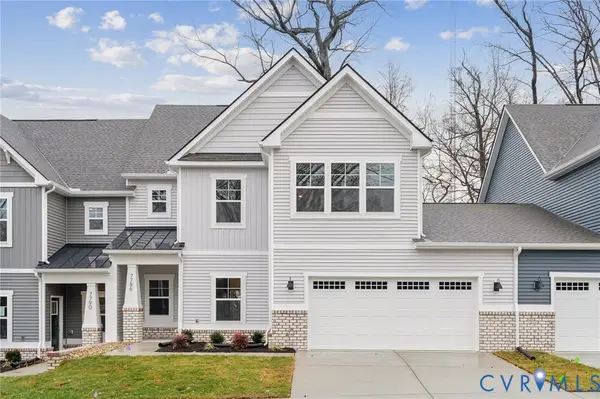 $470,740Active3 beds 3 baths1,960 sq. ft.
$470,740Active3 beds 3 baths1,960 sq. ft.7675 Lloyd Terrace, Mechanicsville, VA 23111
MLS# 2603975Listed by: D R HORTON REALTY OF VIRGINIA, - New
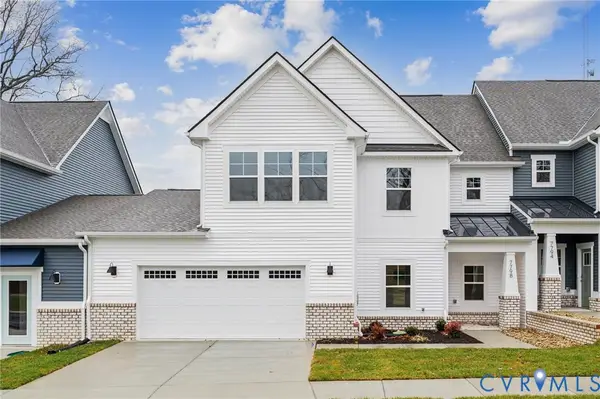 $470,740Active3 beds 3 baths1,960 sq. ft.
$470,740Active3 beds 3 baths1,960 sq. ft.7678 Lloyd Terrace, Mechanicsville, VA 23111
MLS# 2603979Listed by: D R HORTON REALTY OF VIRGINIA, - New
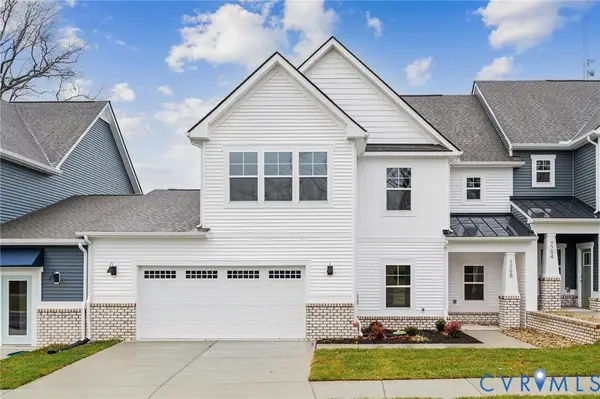 $460,740Active3 beds 3 baths1,960 sq. ft.
$460,740Active3 beds 3 baths1,960 sq. ft.7679 Lloyd Terrace, Mechanicsville, VA 23111
MLS# 2603986Listed by: D R HORTON REALTY OF VIRGINIA, - New
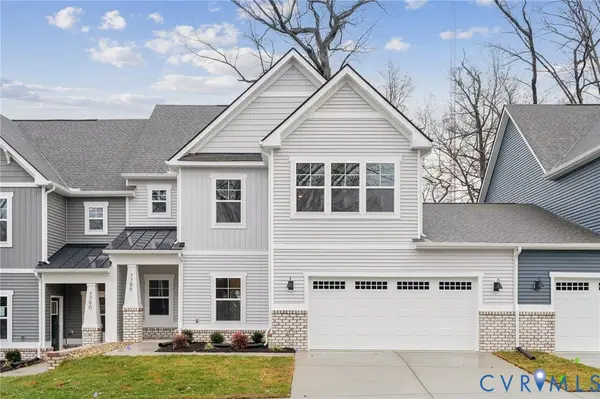 $460,740Active3 beds 3 baths1,960 sq. ft.
$460,740Active3 beds 3 baths1,960 sq. ft.7677 Lloyd Terrace, Mechanicsville, VA 23111
MLS# 2603987Listed by: D R HORTON REALTY OF VIRGINIA, - Open Sat, 11 to 1pmNew
 $419,500Active3 beds 2 baths1,660 sq. ft.
$419,500Active3 beds 2 baths1,660 sq. ft.7371 Penrith Drive, Mechanicsville, VA 23116
MLS# 2601500Listed by: LONG & FOSTER REALTORS

