7133 Swindale Court, Mechanicsville, VA 23116
Local realty services provided by:Better Homes and Gardens Real Estate Base Camp


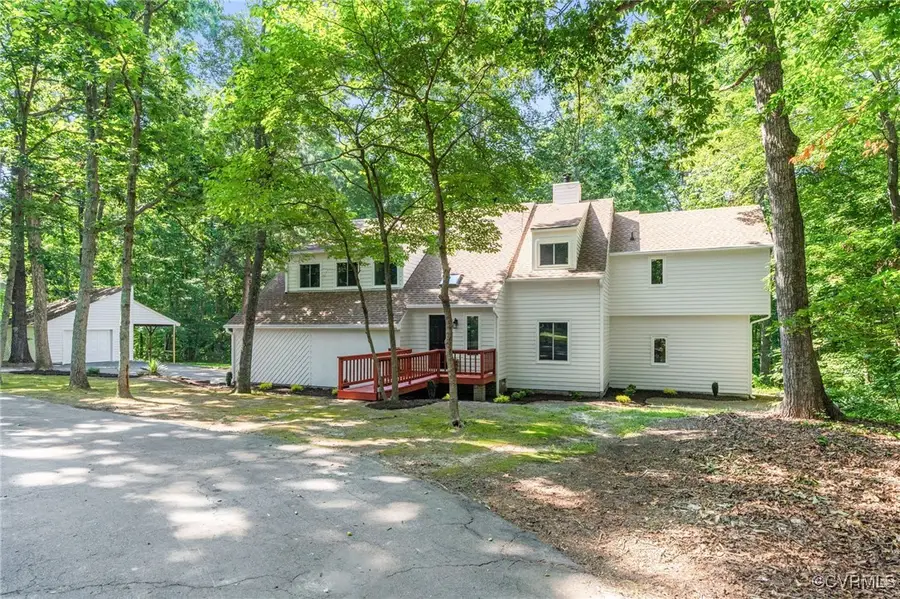
7133 Swindale Court,Mechanicsville, VA 23116
$674,900
- 5 Beds
- 4 Baths
- 3,131 sq. ft.
- Single family
- Pending
Listed by:phil lawson
Office:compass
MLS#:2522241
Source:RV
Price summary
- Price:$674,900
- Price per sq. ft.:$215.55
About this home
Welcome to this fully renovated contemporary home on 2 private acres in Hanover’s sought-after Greenway subdivision—where homes rarely hit the market! Inside, you’ll find beautifully refinished hardwood floors, fresh paint and carpet throughout, and a completely renovated kitchen featuring white cabinetry, quartz countertops, stainless steel appliances, and a spacious island. All bathrooms have been tastefully updated with sleek, modern finishes. Enjoy soaring ceilings in the two-story living room anchored by a striking stone fireplace, plus a flexible downstairs room perfect for a home office or guest space. Additional highlights include a new roof, new HVAC, all new windows, freshly painted exterior, walk-up attic for storage, and both attached and detached garages. Relax or entertain on the brand-new rear deck overlooking the expansive wooded yard. Circular driveway adds extra convenience. Don’t miss this rare opportunity in Greenway—move-in ready with space, style, and serenity!
Contact an agent
Home facts
- Year built:1985
- Listing Id #:2522241
- Added:54 day(s) ago
- Updated:August 18, 2025 at 07:47 AM
Rooms and interior
- Bedrooms:5
- Total bathrooms:4
- Full bathrooms:3
- Half bathrooms:1
- Living area:3,131 sq. ft.
Heating and cooling
- Cooling:Electric, Zoned
- Heating:Electric, Zoned
Structure and exterior
- Roof:Shingle
- Year built:1985
- Building area:3,131 sq. ft.
- Lot area:2.03 Acres
Schools
- High school:Hanover
- Middle school:Oak Knoll
- Elementary school:Rural Point
Utilities
- Water:Well
- Sewer:Septic Tank
Finances and disclosures
- Price:$674,900
- Price per sq. ft.:$215.55
- Tax amount:$4,138 (2024)
New listings near 7133 Swindale Court
- New
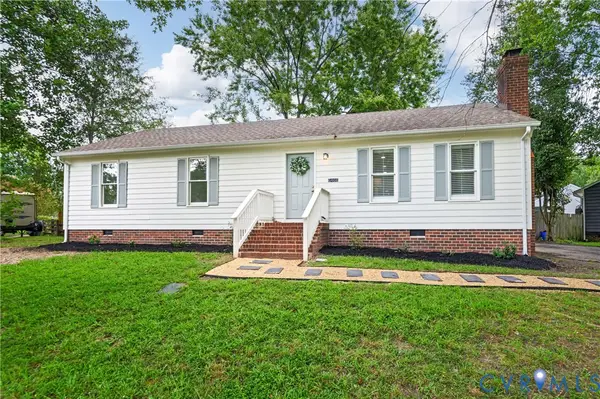 $349,950Active3 beds 2 baths1,300 sq. ft.
$349,950Active3 beds 2 baths1,300 sq. ft.6466 Birch Tree Trace, Mechanicsville, VA 23111
MLS# 2520751Listed by: REAL BROKER LLC - New
 $695,000Active6 beds 4 baths3,512 sq. ft.
$695,000Active6 beds 4 baths3,512 sq. ft.6135 Havenview Drive, Mechanicsville, VA 23111
MLS# 2522827Listed by: SEAY REAL ESTATE - New
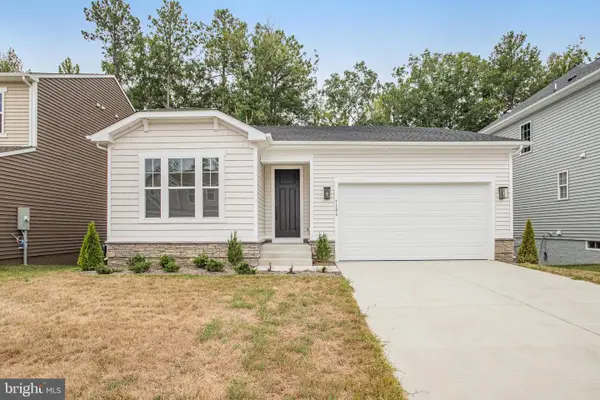 $509,999Active3 beds 2 baths1,790 sq. ft.
$509,999Active3 beds 2 baths1,790 sq. ft.7106 Braxton Ct, RUTHER GLEN, VA 22546
MLS# VACV2008694Listed by: LPT REALTY, LLC - New
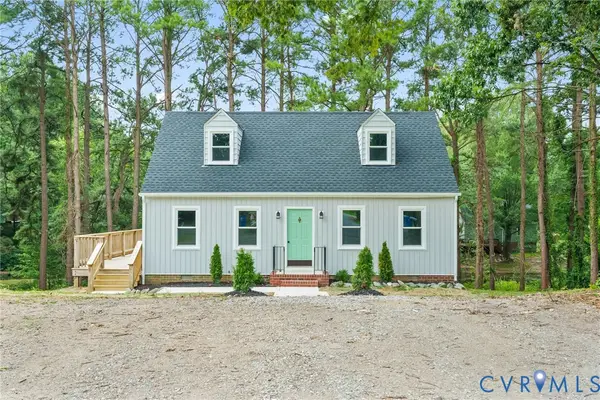 $344,000Active4 beds 2 baths1,296 sq. ft.
$344,000Active4 beds 2 baths1,296 sq. ft.7247 Drewce Court, Mechanicsville, VA 23111
MLS# 2522981Listed by: VIRGINIA CAPITAL REALTY - New
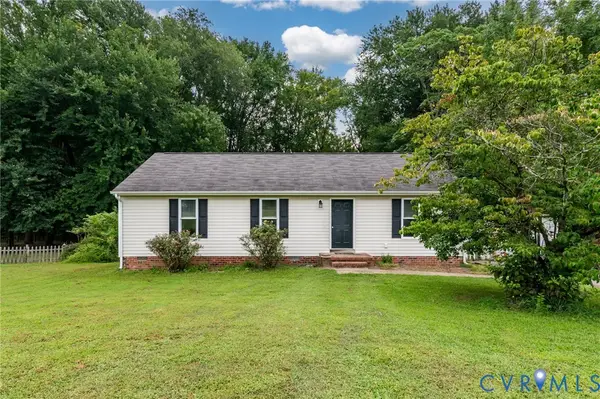 $289,500Active3 beds 2 baths1,196 sq. ft.
$289,500Active3 beds 2 baths1,196 sq. ft.8108 Bell Creek Road, Mechanicsville, VA 23111
MLS# 2520583Listed by: KEETON & CO REAL ESTATE - New
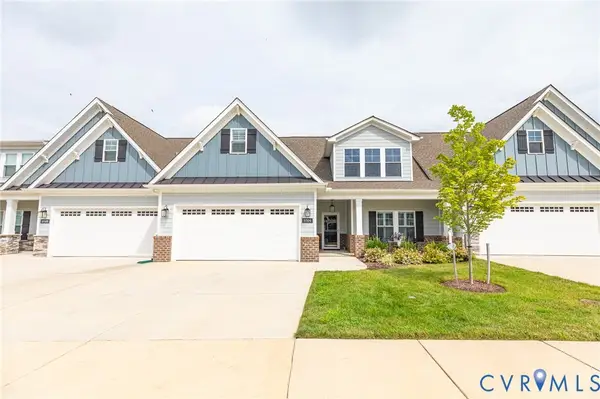 $539,950Active3 beds 3 baths2,001 sq. ft.
$539,950Active3 beds 3 baths2,001 sq. ft.10504 Goosecross Way #E3, Mechanicsville, VA 23116
MLS# 2522512Listed by: HOMETOWN REALTY  $435,000Pending3 beds 2 baths1,846 sq. ft.
$435,000Pending3 beds 2 baths1,846 sq. ft.8410 Rainey Drive, Mechanicsville, VA 23116
MLS# 2522805Listed by: HOMETOWN REALTY- New
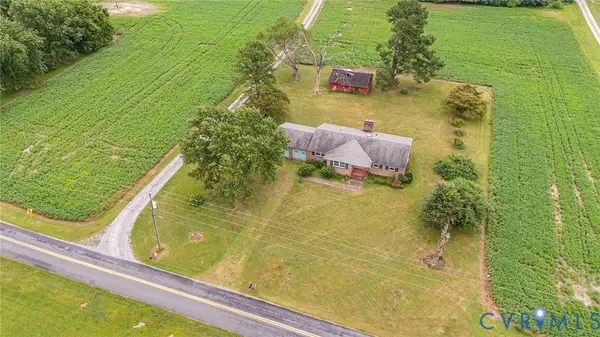 Listed by BHGRE$599,950Active20.3 Acres
Listed by BHGRE$599,950Active20.3 Acres4363 Sandy Valley Road, Mechanicsville, VA 23111
MLS# 2522848Listed by: ERA WOODY HOGG & ASSOC - New
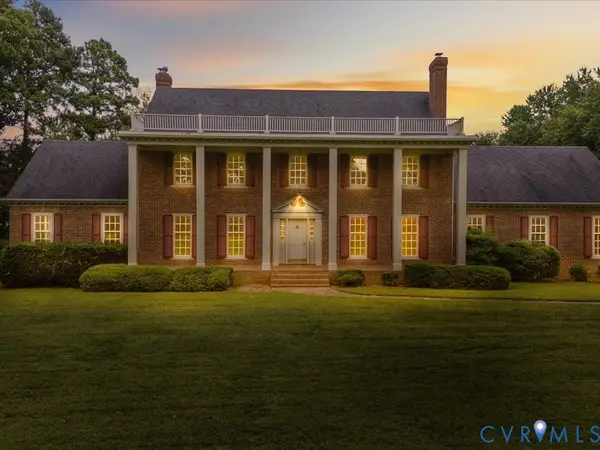 $1,390,000Active5 beds 4 baths3,964 sq. ft.
$1,390,000Active5 beds 4 baths3,964 sq. ft.7350 Lexington Drive, Mechanicsville, VA 23111
MLS# 2522819Listed by: SIGNATURE PROPERTIES - New
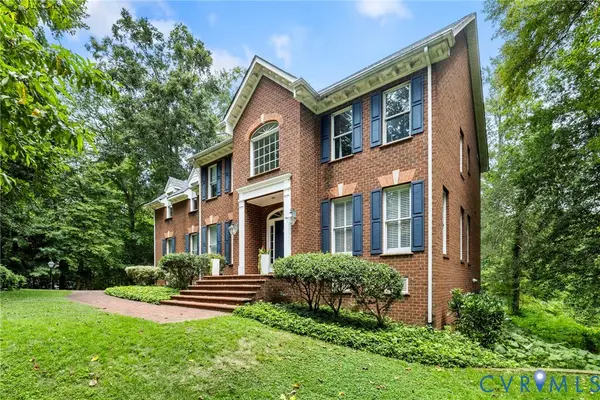 $889,999Active5 beds 4 baths5,151 sq. ft.
$889,999Active5 beds 4 baths5,151 sq. ft.7020 Old Millstone Drive, Mechanicsville, VA 23111
MLS# 2522606Listed by: LONG & FOSTER REALTORS
