7166 Rotherham Drive, Mechanicsville, VA 23116
Local realty services provided by:Better Homes and Gardens Real Estate Base Camp
Listed by: david patsel, tony ayers
Office: napier realtors, era
MLS#:2417265
Source:RV
Price summary
- Price:$729,000
- Price per sq. ft.:$196.07
About this home
PRICE REDUCED!! Unbelievably gorgeous brick home for sale! This stunning property offers 4,000 square feet, 12 rooms, almost 3 acres of land, a water filtration system, a large deck with retractable canopies and a pergola, a circular driveway that will hold several cars, a koi pond, and stamped brick patio, a deck with a gazebo, peach trees, and SIX entrances. The main floor features the foyer with Italian brick, the enormous L-shaped living room (one section could easily be closed off to make another large bedroom), the formal dining room with an amazing custom domed ceiling, the eat in kitchen with plenty of custom birch cabinets, a butlers pantry, tile flooring and counters, and a large center island, a great room looking into the kitchen, a large cozy family room with skylights, fireplace, and a wet bar, a very large sunroom with hardwood floors, the very spacious primary bedroom with walk-in closet and private full bath, the 2nd large bedroom, another full bath, the 3rd bedroom/library with built-in mahogany cabinets and a closet, and the utility room. There is also a spiral staircase leading up to the loft, and 2 VERY large unfinished walk-in attic rooms. This house has so much to offer - so much charm, so many amenities, so many conveniences, so many lovely features and touches here and there throughout. Just immaculate. Come see it!
Contact an agent
Home facts
- Year built:1984
- Listing ID #:2417265
- Added:582 day(s) ago
- Updated:February 21, 2026 at 08:31 AM
Rooms and interior
- Bedrooms:3
- Total bathrooms:3
- Full bathrooms:2
- Half bathrooms:1
- Living area:3,718 sq. ft.
Heating and cooling
- Cooling:Central Air, Electric
- Heating:Electric
Structure and exterior
- Year built:1984
- Building area:3,718 sq. ft.
- Lot area:2.7 Acres
Schools
- High school:Hanover
- Middle school:Oak Knoll
- Elementary school:Rural Point
Utilities
- Water:Well
- Sewer:Septic Tank
Finances and disclosures
- Price:$729,000
- Price per sq. ft.:$196.07
- Tax amount:$4,957 (2024)
New listings near 7166 Rotherham Drive
- New
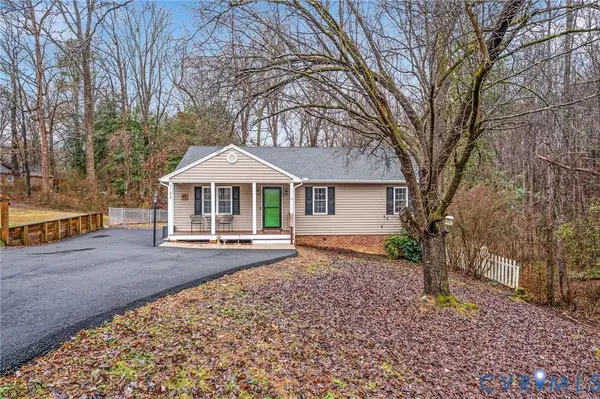 $410,000Active3 beds 3 baths3,276 sq. ft.
$410,000Active3 beds 3 baths3,276 sq. ft.7142 Mccauley Lane, Hanover, VA 23111
MLS# 2603571Listed by: LIZ MOORE & ASSOCIATES - New
 $599,950Active5 beds 3 baths3,206 sq. ft.
$599,950Active5 beds 3 baths3,206 sq. ft.7156 Sydnor Lane, Mechanicsville, VA 23111
MLS# 2603918Listed by: RE/MAX COMMONWEALTH - New
 $610,000Active4 beds 3 baths2,423 sq. ft.
$610,000Active4 beds 3 baths2,423 sq. ft.9236 Fairfield Farm Court, Mechanicsville, VA 23116
MLS# 2604124Listed by: ROBINHOOD REAL ESTATE & MORTGAGE - Open Sat, 12 to 4pmNew
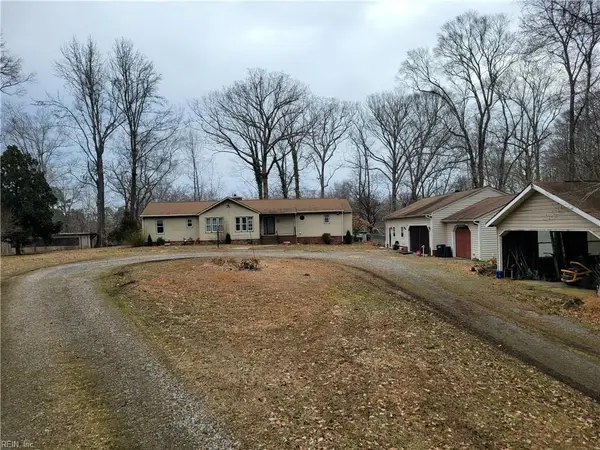 $575,000Active3 beds 2 baths1,960 sq. ft.
$575,000Active3 beds 2 baths1,960 sq. ft.9215 Epps Road, Mechanicsville, VA 23111
MLS# 10621043Listed by: Long & Foster Real Estate Inc. - New
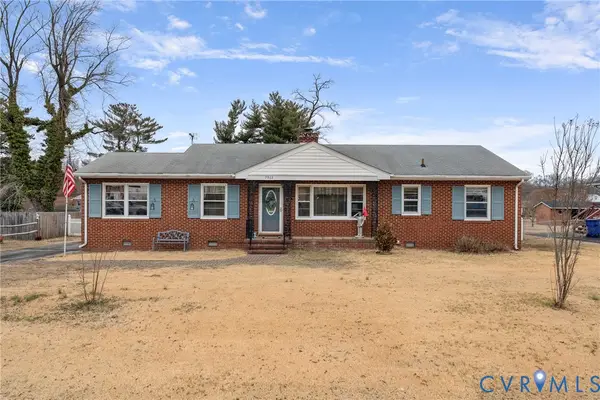 $400,000Active3 beds 2 baths1,640 sq. ft.
$400,000Active3 beds 2 baths1,640 sq. ft.7968 Arnoka Road, Mechanicsville, VA 23111
MLS# 2603694Listed by: REDFIN CORPORATION - New
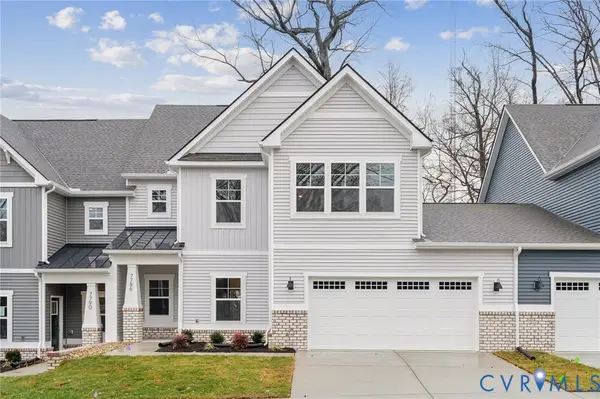 $470,740Active3 beds 3 baths1,960 sq. ft.
$470,740Active3 beds 3 baths1,960 sq. ft.7675 Lloyd Terrace, Mechanicsville, VA 23111
MLS# 2603975Listed by: D R HORTON REALTY OF VIRGINIA, - New
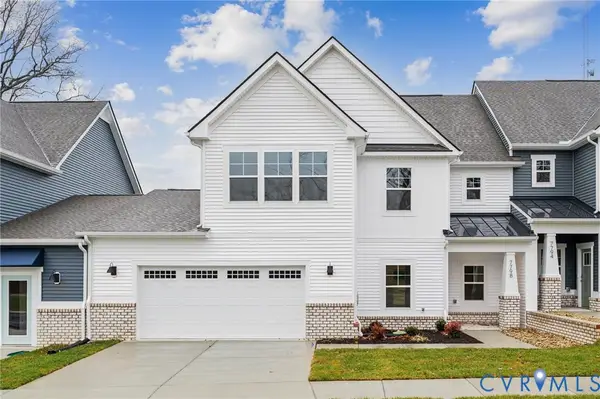 $470,740Active3 beds 3 baths1,960 sq. ft.
$470,740Active3 beds 3 baths1,960 sq. ft.7678 Lloyd Terrace, Mechanicsville, VA 23111
MLS# 2603979Listed by: D R HORTON REALTY OF VIRGINIA, - New
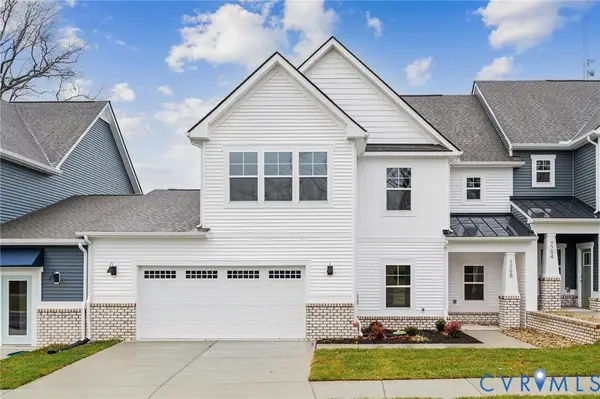 $460,740Active3 beds 3 baths1,960 sq. ft.
$460,740Active3 beds 3 baths1,960 sq. ft.7679 Lloyd Terrace, Mechanicsville, VA 23111
MLS# 2603986Listed by: D R HORTON REALTY OF VIRGINIA, - New
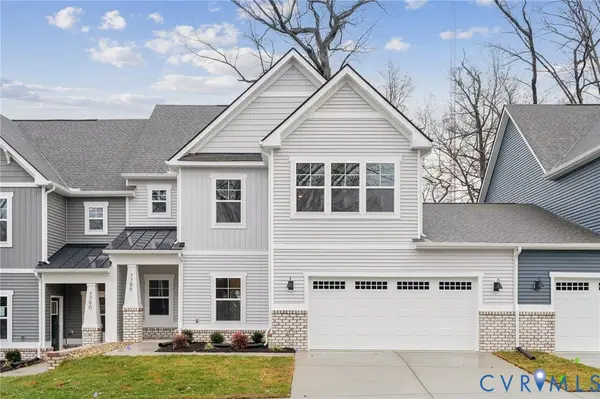 $460,740Active3 beds 3 baths1,960 sq. ft.
$460,740Active3 beds 3 baths1,960 sq. ft.7677 Lloyd Terrace, Mechanicsville, VA 23111
MLS# 2603987Listed by: D R HORTON REALTY OF VIRGINIA, - Open Sat, 11 to 1pmNew
 $419,500Active3 beds 2 baths1,660 sq. ft.
$419,500Active3 beds 2 baths1,660 sq. ft.7371 Penrith Drive, Mechanicsville, VA 23116
MLS# 2601500Listed by: LONG & FOSTER REALTORS

