8022 Caler Way, Mechanicsville, VA 23116
Local realty services provided by:Better Homes and Gardens Real Estate Base Camp
8022 Caler Way,Mechanicsville, VA 23116
$740,061
- 3 Beds
- 3 Baths
- 2,748 sq. ft.
- Single family
- Pending
Listed by: joshua white
Office: hometown realty
MLS#:2530218
Source:RV
Price summary
- Price:$740,061
- Price per sq. ft.:$269.31
- Monthly HOA dues:$39.58
About this home
Welcome to Shady Grove Park! This new community in the Atlee High School district features 28 homesites and variety of floorplans to choose from. This community is in a great location near interstates, shopping, hospital, and all of the other amenities that you need. Take advantage of this pre-construction pricing and the available $12,000 INCENTIVE. The lynn floorplan is asingle level, three bedroom home featuring a spacious and open floorplan, and a 2 car garage. This open concept design give a great feel to the kitchen, living room, and dining area. The Primary bedroom is conveniently situated on the first floor. This home features the upgraded EMERALD PACKAGE, including 9ft ceilings, a fireplace, granite countertops, stainless steel appliances, 42" cabinets with crown molding, hardwood floors throughout in living areas, and more. *NOTE: HOME IS TO BE BUILT. PICTURES SHOWN ARE SAMPLES FOR ILLUSTRATION PURPOSES ONLY AND MAY NOT REPRESENT FINISHED CONSTRUCTION DETAILS.
Contact an agent
Home facts
- Year built:2025
- Listing ID #:2530218
- Added:106 day(s) ago
- Updated:February 10, 2026 at 08:36 AM
Rooms and interior
- Bedrooms:3
- Total bathrooms:3
- Full bathrooms:2
- Half bathrooms:1
- Living area:2,748 sq. ft.
Heating and cooling
- Cooling:Central Air
- Heating:Electric, Natural Gas
Structure and exterior
- Year built:2025
- Building area:2,748 sq. ft.
- Lot area:0.6 Acres
Schools
- High school:Atlee
- Middle school:Chickahominy
- Elementary school:Washington Henry
Utilities
- Water:Public
- Sewer:Engineered Septic
Finances and disclosures
- Price:$740,061
- Price per sq. ft.:$269.31
- Tax amount:$506 (2025)
New listings near 8022 Caler Way
- New
 $349,950Active3 beds 3 baths1,524 sq. ft.
$349,950Active3 beds 3 baths1,524 sq. ft.7390 Smoothbore Lane, Mechanicsville, VA 23116
MLS# 2601946Listed by: HOMETOWN REALTY - Open Sun, 1 to 3pmNew
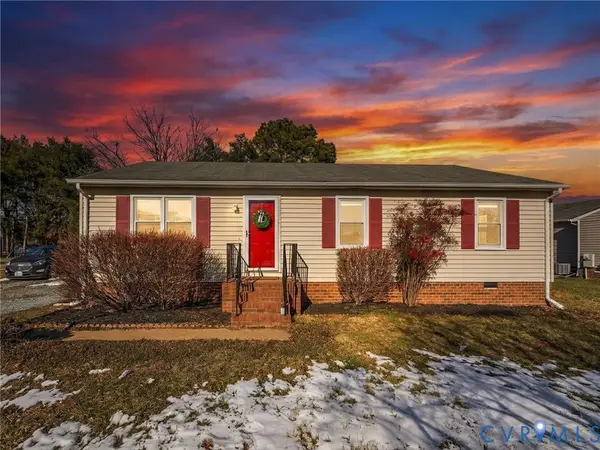 $325,000Active3 beds 2 baths1,190 sq. ft.
$325,000Active3 beds 2 baths1,190 sq. ft.6452 Chenault Way, Mechanicsville, VA 23111
MLS# 2603045Listed by: ERA WOODY HOGG & ASSOC - New
 $575,000Active5 beds 4 baths2,954 sq. ft.
$575,000Active5 beds 4 baths2,954 sq. ft.7104 Rum Hill Court, Mechanicsville, VA 23111
MLS# 2603261Listed by: EXIT FIRST REALTY - Open Sun, 12 to 2pmNew
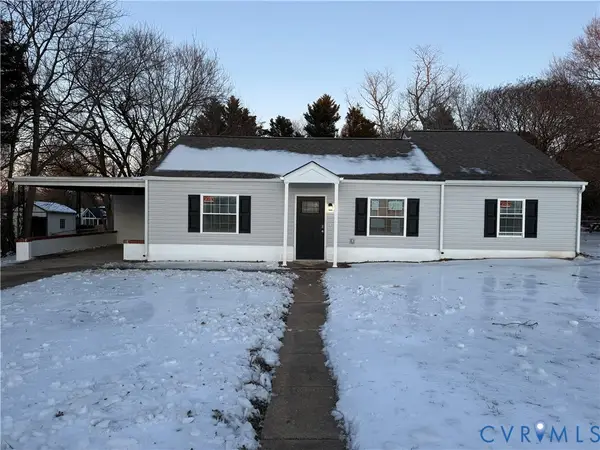 $349,999Active3 beds 2 baths1,152 sq. ft.
$349,999Active3 beds 2 baths1,152 sq. ft.7352 Roosevelt Avenue, Mechanicsville, VA 23111
MLS# 2603257Listed by: EXP REALTY LLC 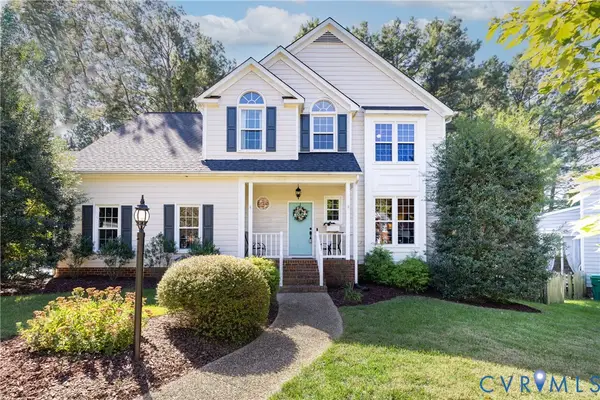 $519,990Pending3 beds 3 baths2,285 sq. ft.
$519,990Pending3 beds 3 baths2,285 sq. ft.10101 Ashley Manor Lane, Mechanicsville, VA 23116
MLS# 2603263Listed by: BHHS PENFED REALTY- New
 $410,000Active2 beds 2 baths1,576 sq. ft.
$410,000Active2 beds 2 baths1,576 sq. ft.9028 Vidette Ln, Mechanicsville, VA 23116
MLS# 2601788Listed by: VIRGINIA CAPITAL REALTY - New
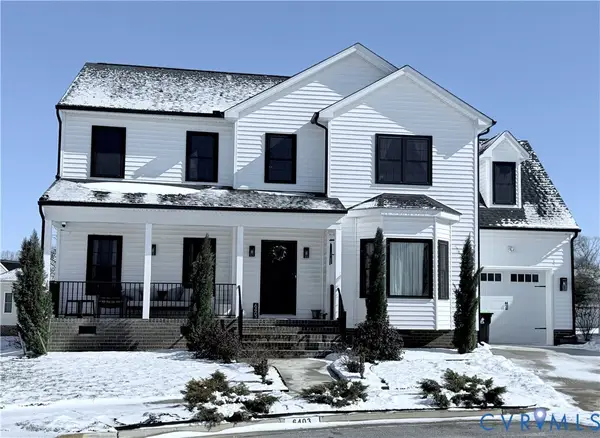 $588,950Active4 beds 3 baths2,493 sq. ft.
$588,950Active4 beds 3 baths2,493 sq. ft.6403 Garden Acre Court, Mechanicsville, VA 23111
MLS# 2603029Listed by: NEW MARKET REALTY - New
 $375,000Active3 beds 3 baths1,532 sq. ft.
$375,000Active3 beds 3 baths1,532 sq. ft.7350 Pebble Lake Drive, Mechanicsville, VA 23111
MLS# 2603001Listed by: VIRGINIA CAPITAL REALTY 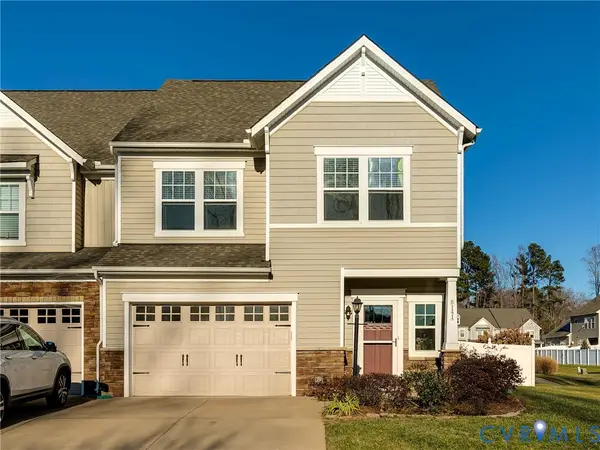 $429,000Pending3 beds 3 baths1,848 sq. ft.
$429,000Pending3 beds 3 baths1,848 sq. ft.8141 Marley Drive, Mechanicsville, VA 23116
MLS# 2602424Listed by: COMPASS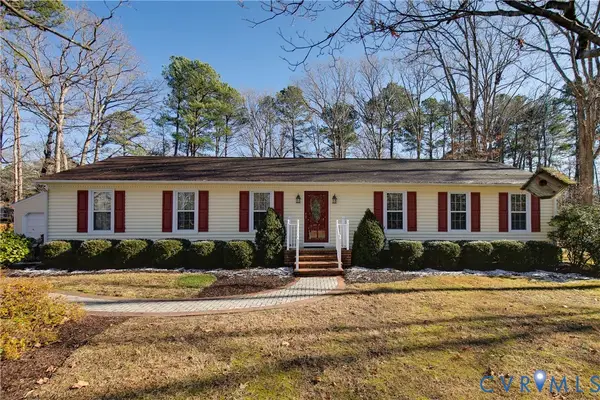 $441,000Pending3 beds 2 baths1,884 sq. ft.
$441,000Pending3 beds 2 baths1,884 sq. ft.9049 Wyndale Drive, Mechanicsville, VA 23116
MLS# 2600111Listed by: SARAH BICE & ASSOCIATES RE

