8101 Jenna Drive, Mechanicsville, VA 23116
Local realty services provided by:Better Homes and Gardens Real Estate Native American Group
8101 Jenna Drive,Mechanicsville, VA 23116
$730,900
- 4 Beds
- 3 Baths
- 3,359 sq. ft.
- Single family
- Active
Listed by: joshua white
Office: hometown realty
MLS#:2525437
Source:RV
Price summary
- Price:$730,900
- Price per sq. ft.:$217.59
- Monthly HOA dues:$39.58
About this home
Welcome to Shadt Grove Park! The Jemma is a brand new 2-story home featuring a flex room on the main level, along with a spacious Family room open to the Kitchen and Dining Room. A 2-story foyer greets you at the entrance and also comes complete with a large walk-in pantry and a large mudroom downstairs. Upstairs, you will find 4 well-sized bedrooms with 2 full baths. The Owner's Suite has the option to add a luxury bathroom with a ceramic tile shower and freestanding tub. Many upgrades are available to choose from, such as a gas fireplace, vaulted ceilings, a 12-foot slider door to the screened-in porch, a Tray ceiling detail, and extensive hard surface flooring throughout. These homes come complete with sod and irrigation on the front yard, an asphalt driveway, and much more. Stop by our Allison model and see what Shady Grove Park has to offer. This home is To BE BUILT, so floor plan and selections are subject to change.
Contact an agent
Home facts
- Year built:2025
- Listing ID #:2525437
- Added:164 day(s) ago
- Updated:February 21, 2026 at 03:23 PM
Rooms and interior
- Bedrooms:4
- Total bathrooms:3
- Full bathrooms:2
- Half bathrooms:1
- Living area:3,359 sq. ft.
Heating and cooling
- Cooling:Central Air
- Heating:Electric, Natural Gas
Structure and exterior
- Year built:2025
- Building area:3,359 sq. ft.
- Lot area:0.44 Acres
Schools
- High school:Atlee
- Middle school:Chickahominy
- Elementary school:Washington Henry
Utilities
- Water:Public
- Sewer:Engineered Septic
Finances and disclosures
- Price:$730,900
- Price per sq. ft.:$217.59
- Tax amount:$506 (2025)
New listings near 8101 Jenna Drive
- New
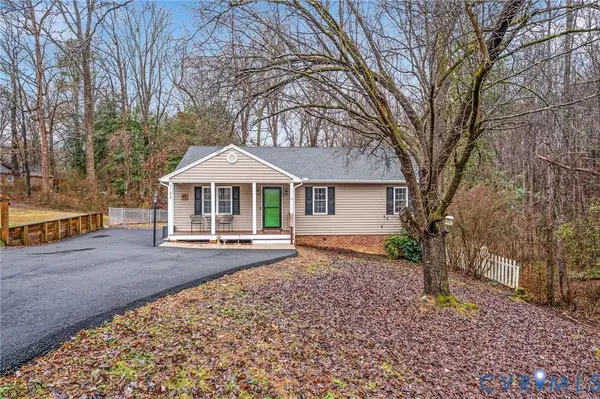 $410,000Active3 beds 3 baths3,276 sq. ft.
$410,000Active3 beds 3 baths3,276 sq. ft.7142 Mccauley Lane, Hanover, VA 23111
MLS# 2603571Listed by: LIZ MOORE & ASSOCIATES - New
 $599,950Active5 beds 3 baths3,206 sq. ft.
$599,950Active5 beds 3 baths3,206 sq. ft.7156 Sydnor Lane, Mechanicsville, VA 23111
MLS# 2603918Listed by: RE/MAX COMMONWEALTH - New
 $610,000Active4 beds 3 baths2,423 sq. ft.
$610,000Active4 beds 3 baths2,423 sq. ft.9236 Fairfield Farm Court, Mechanicsville, VA 23116
MLS# 2604124Listed by: ROBINHOOD REAL ESTATE & MORTGAGE - Open Sat, 12 to 4pmNew
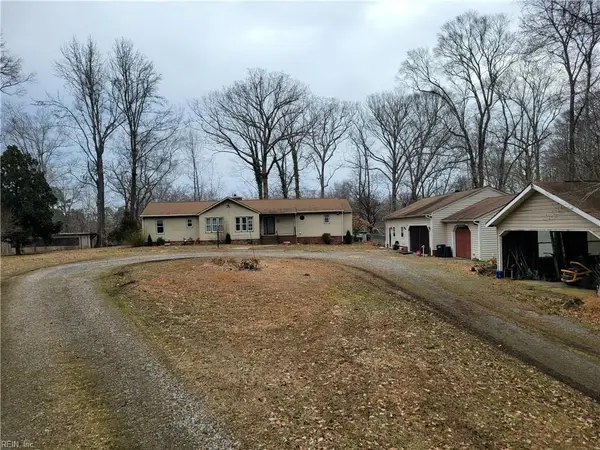 $575,000Active3 beds 2 baths1,960 sq. ft.
$575,000Active3 beds 2 baths1,960 sq. ft.9215 Epps Road, Mechanicsville, VA 23111
MLS# 10621043Listed by: Long & Foster Real Estate Inc. - New
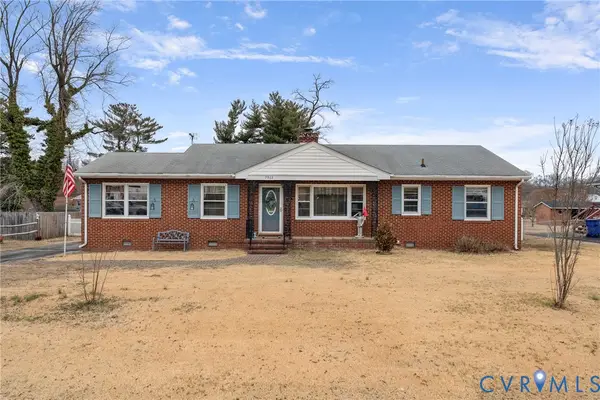 $400,000Active3 beds 2 baths1,640 sq. ft.
$400,000Active3 beds 2 baths1,640 sq. ft.7968 Arnoka Road, Mechanicsville, VA 23111
MLS# 2603694Listed by: REDFIN CORPORATION - New
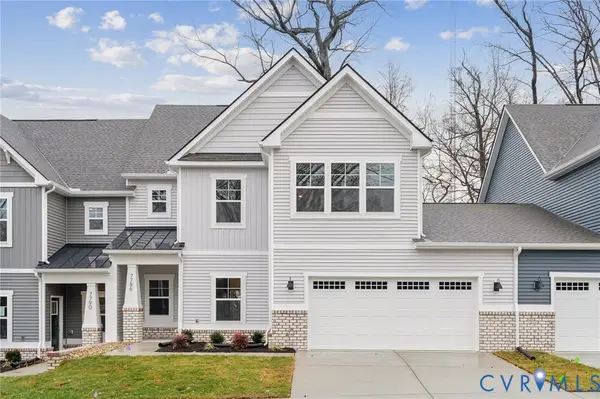 $470,740Active3 beds 3 baths1,960 sq. ft.
$470,740Active3 beds 3 baths1,960 sq. ft.7675 Lloyd Terrace, Mechanicsville, VA 23111
MLS# 2603975Listed by: D R HORTON REALTY OF VIRGINIA, - New
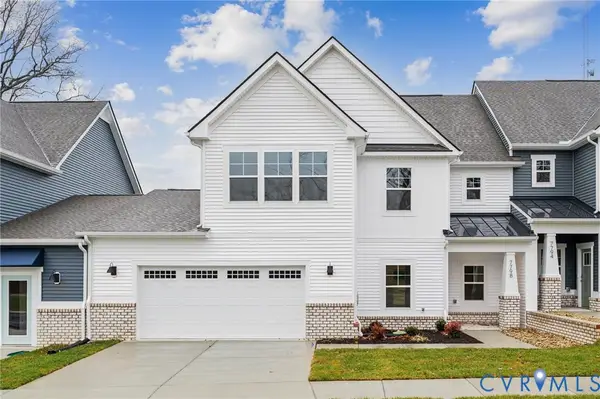 $470,740Active3 beds 3 baths1,960 sq. ft.
$470,740Active3 beds 3 baths1,960 sq. ft.7678 Lloyd Terrace, Mechanicsville, VA 23111
MLS# 2603979Listed by: D R HORTON REALTY OF VIRGINIA, - New
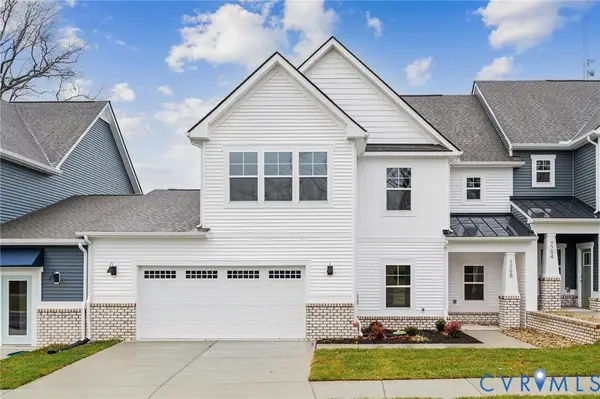 $460,740Active3 beds 3 baths1,960 sq. ft.
$460,740Active3 beds 3 baths1,960 sq. ft.7679 Lloyd Terrace, Mechanicsville, VA 23111
MLS# 2603986Listed by: D R HORTON REALTY OF VIRGINIA, - New
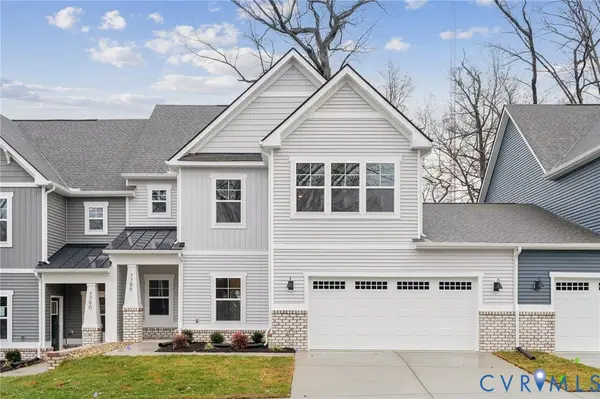 $460,740Active3 beds 3 baths1,960 sq. ft.
$460,740Active3 beds 3 baths1,960 sq. ft.7677 Lloyd Terrace, Mechanicsville, VA 23111
MLS# 2603987Listed by: D R HORTON REALTY OF VIRGINIA, - Open Sat, 11 to 1pmNew
 $419,500Active3 beds 2 baths1,660 sq. ft.
$419,500Active3 beds 2 baths1,660 sq. ft.7371 Penrith Drive, Mechanicsville, VA 23116
MLS# 2601500Listed by: LONG & FOSTER REALTORS

