8118 Mimosa Hill Lane, Mechanicsville, VA 23116
Local realty services provided by:Better Homes and Gardens Real Estate Native American Group
8118 Mimosa Hill Lane,Mechanicsville, VA 23116
$899,995
- 5 Beds
- 4 Baths
- 3,252 sq. ft.
- Single family
- Active
Upcoming open houses
- Sun, Oct 1212:00 pm - 02:00 pm
Listed by:hayden moore
Office:hometown realty
MLS#:2514187
Source:RV
Price summary
- Price:$899,995
- Price per sq. ft.:$276.75
About this home
New Price for all 17.8 acres of a family subdividable property! 2 wells and 2 entrances to the property from Route 301 and from Mimosa Hill Ln. along with 350+ feet of road frontage on Route 301. Discover the perfect blend of modern luxury and serene country living in this fully renovated 5-bedroom, 4-bathroom ranch, offering 3,252 sq ft of finished living space on 17.8 private acres. Originally renovated in 2022 with a major addition in 2024 and basement completion in 2023, this home has been thoughtfully designed for both comfort and functionality. The heart of the home is the upgraded kitchen featuring stunning quartz countertops, a large center island with storage, stainless steel appliances, and space for a breakfast table or bar seating. Luxury vinyl plank flooring flows throughout the main living areas, creating a cohesive, low-maintenance interior. The custom-designed primary bathroom is a true spa-like retreat, showcasing a 76-gallon freestanding tub, mosaic Spanish tile, a floating double vanity with integrated lighting and waterfall faucet displays, heated towel rack, and Alexa-enabled fans for a personalized experience. The finished basement offers incredible flexibility with a kitchenette, separate laundry area, full bathroom, 150 AMP auxiliary power, and a dedicated 2/1 Carrier split heating/cooling/dehumidifying unit—perfect for a guest suite or in-law apartment. Step outside to enjoy large front and rear decks, low-maintenance vinyl siding, and over 17 acres of wooded privacy with creek access and ATV trails—ideal for outdoor enthusiasts. Recent major updates include a new roof (2020–2024), dual HVAC systems (2022 & 2023), and a brand-new water heater (2025). Zoned A-1 and located in a top-rated school district, this property offers the peace of rural living with the convenience of nearby highways, shopping, and entertainment. Professionally cleaned and move-in ready, this home has been meticulously maintained and is ready for its next chapter.
Contact an agent
Home facts
- Year built:2010
- Listing ID #:2514187
- Added:133 day(s) ago
- Updated:October 02, 2025 at 02:43 PM
Rooms and interior
- Bedrooms:5
- Total bathrooms:4
- Full bathrooms:4
- Living area:3,252 sq. ft.
Heating and cooling
- Cooling:Central Air
- Heating:Electric, Heat Pump
Structure and exterior
- Roof:Composition
- Year built:2010
- Building area:3,252 sq. ft.
- Lot area:17.81 Acres
Schools
- High school:Hanover
- Middle school:Oak Knoll
- Elementary school:Kersey Creek
Utilities
- Water:Well
- Sewer:Septic Tank
Finances and disclosures
- Price:$899,995
- Price per sq. ft.:$276.75
- Tax amount:$3,852 (2024)
New listings near 8118 Mimosa Hill Lane
- New
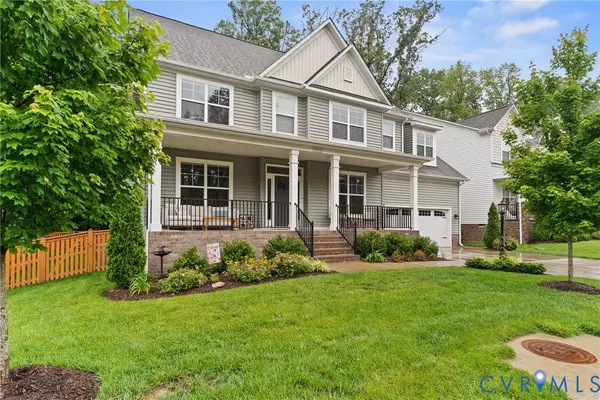 $800,000Active5 beds 4 baths3,729 sq. ft.
$800,000Active5 beds 4 baths3,729 sq. ft.10152 Peach Blossom Road, Mechanicsville, VA 23116
MLS# 2527506Listed by: REDFIN CORPORATION - New
 $455,000Active4 beds 3 baths2,001 sq. ft.
$455,000Active4 beds 3 baths2,001 sq. ft.7356 Penrith Drive, Mechanicsville, VA 23116
MLS# 2527601Listed by: BOYKIN REALTY LLC - New
 $420,000Active3 beds 1 baths1,748 sq. ft.
$420,000Active3 beds 1 baths1,748 sq. ft.6159 Mechanicsville Turnpike, Mechanicsville, VA 23111
MLS# 2527574Listed by: ERA WOODY HOGG & ASSOC - Open Sat, 12 to 2pmNew
 $379,900Active4 beds 3 baths1,728 sq. ft.
$379,900Active4 beds 3 baths1,728 sq. ft.6152 Winding Hills Drive, Mechanicsville, VA 23111
MLS# 2525485Listed by: EXP REALTY LLC - New
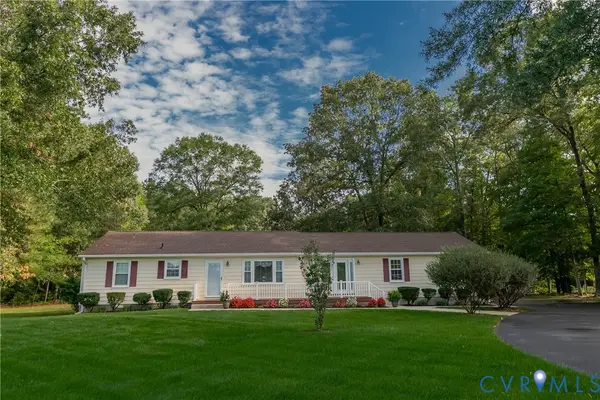 $499,950Active3 beds 2 baths1,720 sq. ft.
$499,950Active3 beds 2 baths1,720 sq. ft.7384 Chestnut Church Road, Mechanicsville, VA 23116
MLS# 2527394Listed by: HOMETOWN REALTY - New
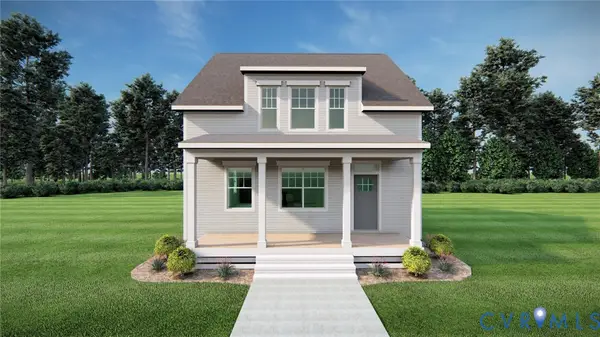 $459,706Active2 beds 3 baths1,617 sq. ft.
$459,706Active2 beds 3 baths1,617 sq. ft.8447 Villetta Pointe Lane, Mechanicsville, VA 23116
MLS# 2527499Listed by: EAGLE REALTY OF VIRGINIA - New
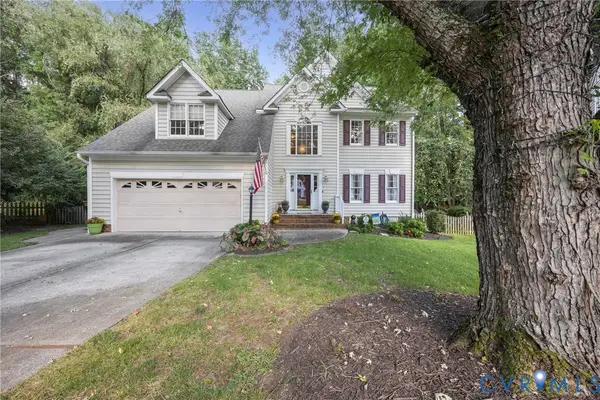 $619,000Active5 beds 3 baths3,144 sq. ft.
$619,000Active5 beds 3 baths3,144 sq. ft.10996 Seward Way, Mechanicsville, VA 23116
MLS# 2527505Listed by: LONG & FOSTER REALTORS - New
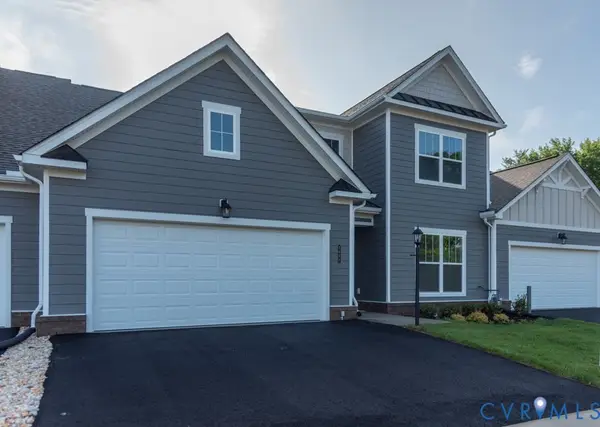 $514,900Active4 beds 3 baths2,354 sq. ft.
$514,900Active4 beds 3 baths2,354 sq. ft.8776 Hope Farm Lane, Mechanicsville, VA 23111
MLS# 2527395Listed by: EAGLE REALTY OF VIRGINIA - New
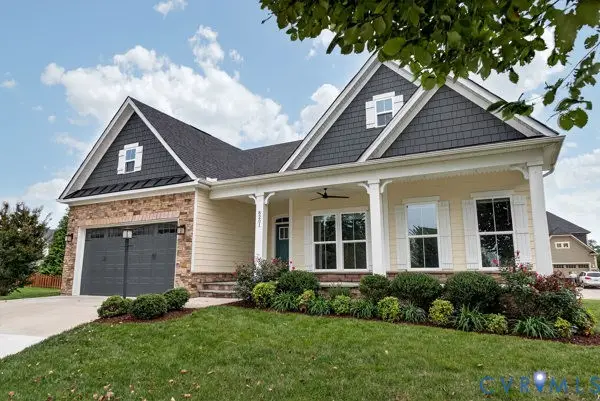 $550,000Active3 beds 2 baths1,796 sq. ft.
$550,000Active3 beds 2 baths1,796 sq. ft.8201 Ferrill Court, Mechanicsville, VA 23116
MLS# 2527342Listed by: ERA WOODY HOGG & ASSOC - New
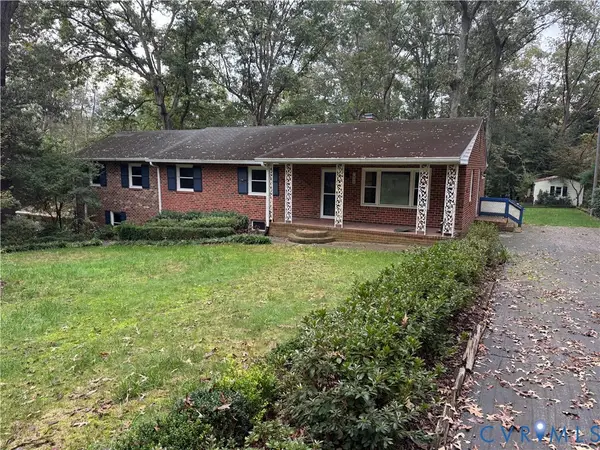 $399,950Active3 beds 2 baths2,946 sq. ft.
$399,950Active3 beds 2 baths2,946 sq. ft.7090 Sunnyside Drive, Mechanicsville, VA 23111
MLS# 2525306Listed by: VIRGINIA CAPITAL REALTY
