8308 Creekside Meadow Way, Mechanicsville, VA 23111
Local realty services provided by:Better Homes and Gardens Real Estate Base Camp
8308 Creekside Meadow Way,Mechanicsville, VA 23111
$335,000
- 3 Beds
- 3 Baths
- - sq. ft.
- Townhouse
- Sold
Listed by:natalie wolfe
Office:exp realty llc.
MLS#:2525515
Source:RV
Sorry, we are unable to map this address
Price summary
- Price:$335,000
- Monthly HOA dues:$245
About this home
Welcome to Creekside Village! This beautifully renovated townhouse offers modern updates and a thoughtful layout designed for comfort and style. The open floor plan connects the kitchen, dining, and living areas, creating an inviting space for everyday living and entertaining.
The kitchen stands out with granite countertops, stainless steel appliances, and the addition of a spacious walk-in pantry with a modern sliding door. The living room features a sleek, modern fireplace with custom built-ins, adding both style and function. Updated bathrooms with contemporary vanities enhance the home’s fresh, move-in ready feel.
Outside, the fenced-in backyard with a concrete patio provides a great spot for dining or relaxing outdoors. The community pool is located just steps from your front door, offering easy access to one of Creekside Village’s best amenities. Tucked in a quiet neighborhood setting yet close to shopping, dining, and major routes, this home combines convenience with charm.
Contact an agent
Home facts
- Year built:2014
- Listing ID #:2525515
- Added:52 day(s) ago
- Updated:November 02, 2025 at 06:47 AM
Rooms and interior
- Bedrooms:3
- Total bathrooms:3
- Full bathrooms:2
- Half bathrooms:1
Heating and cooling
- Cooling:Central Air, Electric
- Heating:Forced Air, Natural Gas
Structure and exterior
- Roof:Asphalt
- Year built:2014
Schools
- High school:Hanover
- Middle school:Oak Knoll
- Elementary school:Pole Green
Utilities
- Water:Public
- Sewer:Public Sewer
Finances and disclosures
- Price:$335,000
- Tax amount:$1,255 (2025)
New listings near 8308 Creekside Meadow Way
- New
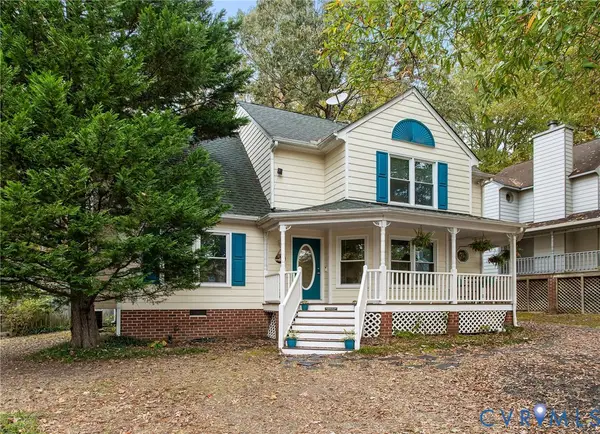 $354,950Active3 beds 3 baths1,718 sq. ft.
$354,950Active3 beds 3 baths1,718 sq. ft.7368 River Pine Drive, Mechanicsville, VA 23111
MLS# 2529981Listed by: OAKSTONE PROPERTIES - New
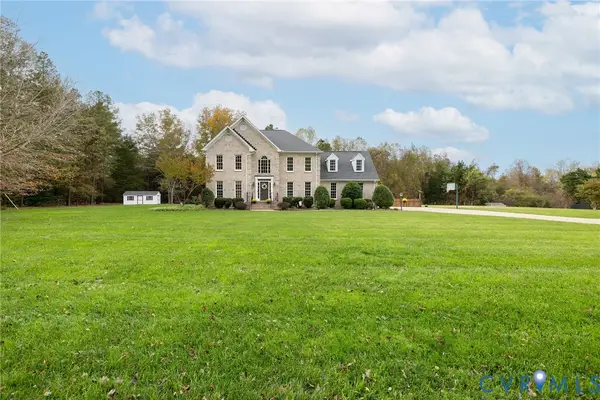 $764,950Active5 beds 3 baths3,117 sq. ft.
$764,950Active5 beds 3 baths3,117 sq. ft.8451 Wendellshire Way, Mechanicsville, VA 23111
MLS# 2530442Listed by: FIRST CHOICE REALTY - New
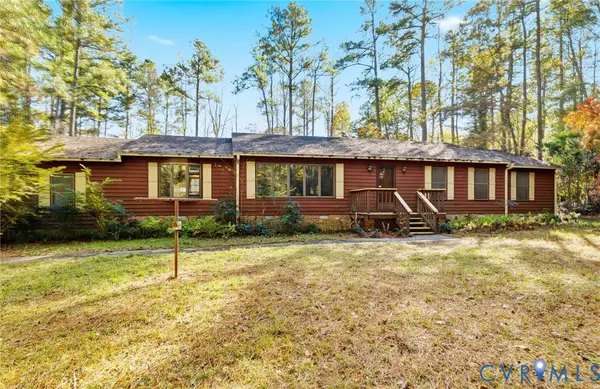 $425,000Active3 beds 3 baths2,538 sq. ft.
$425,000Active3 beds 3 baths2,538 sq. ft.7347 Hidden Lake Estate Drive, Mechanicsville, VA 23111
MLS# 2530361Listed by: LONG & FOSTER REALTORS - New
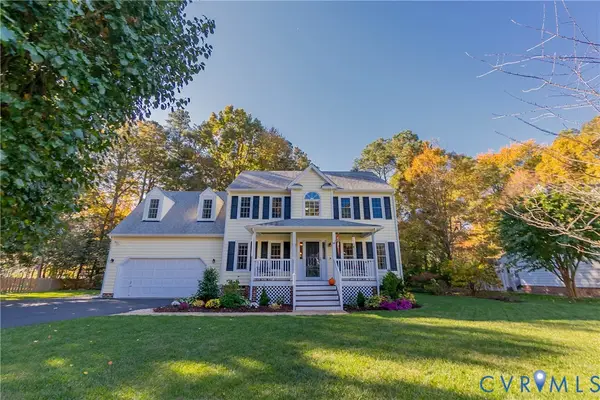 $475,000Active4 beds 3 baths2,130 sq. ft.
$475,000Active4 beds 3 baths2,130 sq. ft.9133 Greenlake Circle, Mechanicsville, VA 23116
MLS# 2529110Listed by: HOMETOWN REALTY - New
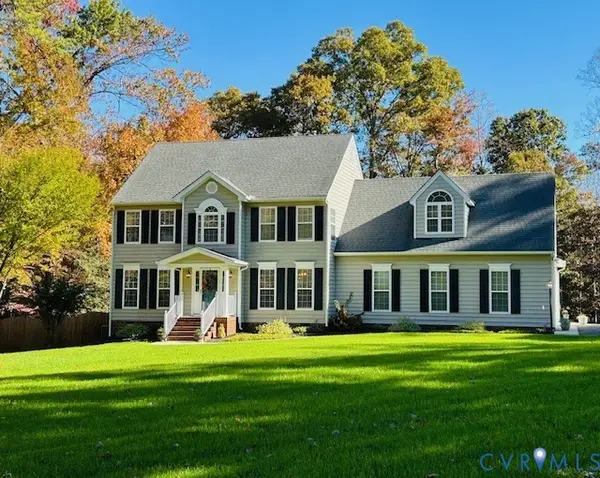 $675,000Active5 beds 3 baths2,945 sq. ft.
$675,000Active5 beds 3 baths2,945 sq. ft.7026 Tall Cedar Lane, Mechanicsville, VA 23111
MLS# 2530337Listed by: THE DUNIVAN CO, INC - New
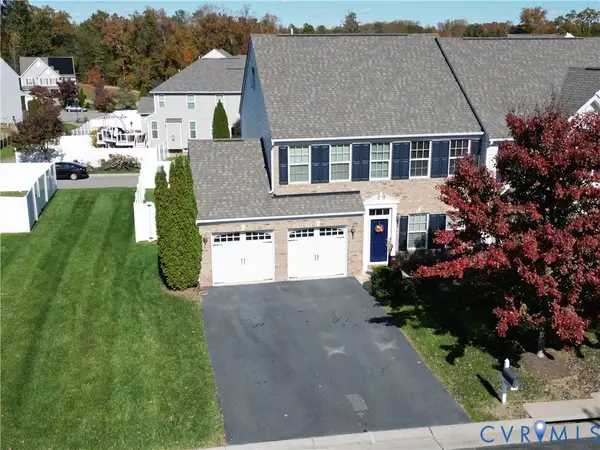 $480,000Active3 beds 3 baths2,096 sq. ft.
$480,000Active3 beds 3 baths2,096 sq. ft.10343 Colony Bee Place, Mechanicsville, VA 23116
MLS# 2530387Listed by: RESOURCE REALTY SERVICES - New
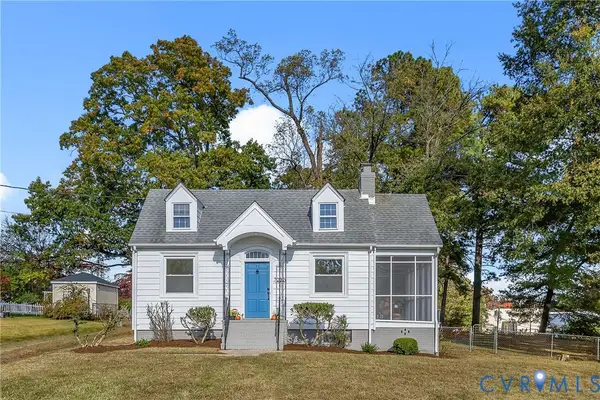 $320,000Active3 beds 1 baths1,542 sq. ft.
$320,000Active3 beds 1 baths1,542 sq. ft.7232 Edgeworth Road, Mechanicsville, VA 23111
MLS# 2530403Listed by: UNITED REAL ESTATE RICHMOND - New
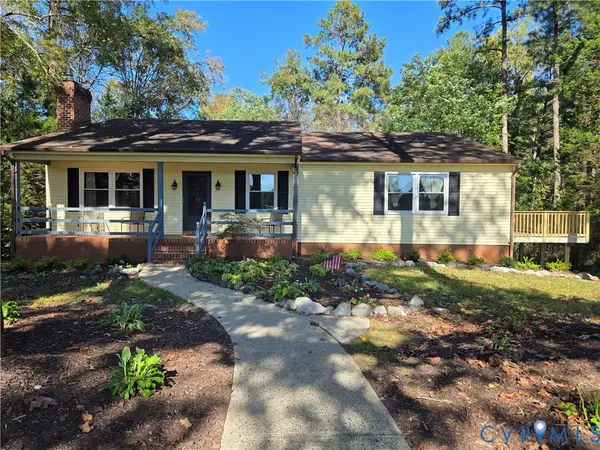 $713,989Active4 beds 3 baths2,820 sq. ft.
$713,989Active4 beds 3 baths2,820 sq. ft.2198 Old Church Road, Mechanicsville, VA 23111
MLS# 2530189Listed by: ERA WOODY HOGG & ASSOC - New
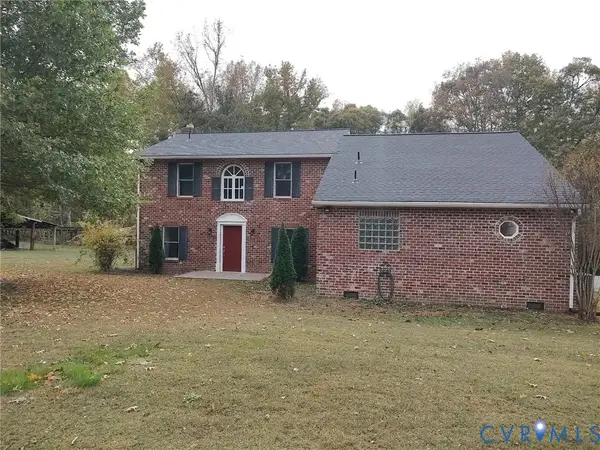 $535,000Active4 beds 4 baths2,688 sq. ft.
$535,000Active4 beds 4 baths2,688 sq. ft.5475 Cold Harbor Road, Mechanicsville, VA 23111
MLS# 2530366Listed by: VARINA & SEELMANN REALTY - New
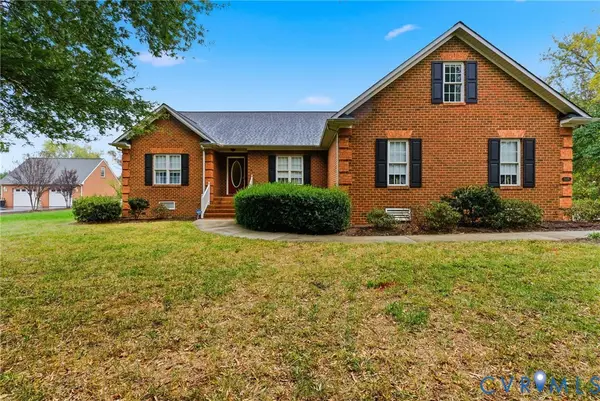 $629,950Active3 beds 4 baths2,554 sq. ft.
$629,950Active3 beds 4 baths2,554 sq. ft.8420 Lee Davis Road, Mechanicsville, VA 23116
MLS# 2530227Listed by: LONG & FOSTER REALTORS
