8407 Knollwood Court, Mechanicsville, VA 23116
Local realty services provided by:Better Homes and Gardens Real Estate Base Camp
8407 Knollwood Court,Mechanicsville, VA 23116
$639,950
- 4 Beds
- 3 Baths
- 3,321 sq. ft.
- Single family
- Pending
Listed by: bryan boykin, woody hogg
Office: era woody hogg & assoc
MLS#:2527705
Source:RV
Price summary
- Price:$639,950
- Price per sq. ft.:$192.7
About this home
This beautiful 5-bedroom, 3 full bathrooms- colonial-style home offers a perfect blend of comfort and functionality, situated on a serene, wooded 1.1-acre lot located on a quiet cul-de-sac. One of the bedrooms features a private entrance, making it an ideal office or guest suite for those seeking privacy and convenience. The spacious family room boasts a cozy fireplace, providing a warm and inviting atmosphere for family gatherings. The seller has recently updated or replaced all carpeting, hot water heater, water softener and encapsulated the crawl space! The kitchen features brand new Marble counter tops and a new microwave and oven! Enjoy the natural beauty of your surroundings year-round in the bright and airy Florida room. The kitchen comes fully equipped with all appliances, which are included with the home. Washer/dryer also conveys! Outside, you'll find a large deck, perfect for outdoor entertaining, while the oversized, attached 2-car garage provides ample space for vehicles and storage. Additionally, there's a detached 2-car garage, offering even more space for your needs. There is also a detached shed for additional storage. The home is enhanced by durable Hardy Plank siding and a dimensional shingle roof that adds both style and protection. All brand new carpeting! This charming 2-story home provides both the privacy and space you need, combined with convenient access to local amenities. Located in one of the Blue Ribbon schools in Hanover County; Atlee High School( Sellers have replaced most all major components and new carpet-) This ideal for growing family! Car buffs will really like the 4 bays in the 2 garages!
Contact an agent
Home facts
- Year built:1987
- Listing ID #:2527705
- Added:119 day(s) ago
- Updated:November 15, 2025 at 09:06 AM
Rooms and interior
- Bedrooms:4
- Total bathrooms:3
- Full bathrooms:3
- Living area:3,321 sq. ft.
Heating and cooling
- Cooling:Central Air, Electric, Heat Pump
- Heating:Electric, Zoned
Structure and exterior
- Roof:Composition
- Year built:1987
- Building area:3,321 sq. ft.
- Lot area:1.1 Acres
Schools
- High school:Atlee
- Middle school:Chickahominy
- Elementary school:Pearsons Corner
Utilities
- Water:Well
- Sewer:Septic Tank
Finances and disclosures
- Price:$639,950
- Price per sq. ft.:$192.7
- Tax amount:$2,183 (2025)
New listings near 8407 Knollwood Court
- New
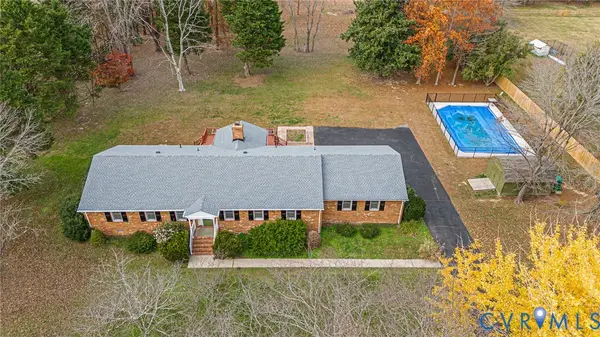 $565,000Active3 beds 2 baths1,792 sq. ft.
$565,000Active3 beds 2 baths1,792 sq. ft.5304 Summer Plains Drive, Mechanicsville, VA 23116
MLS# 2531555Listed by: HOMETOWN REALTY - Open Sun, 1 to 3pmNew
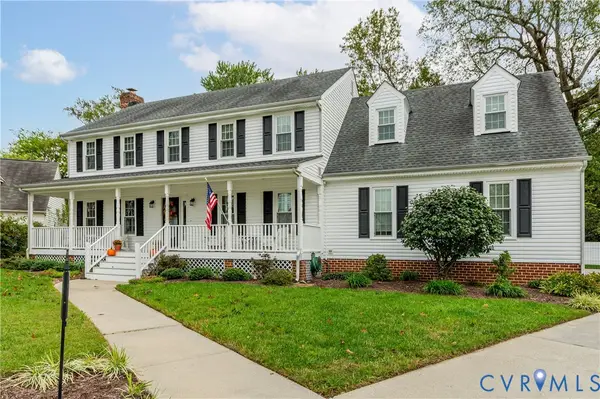 $549,950Active4 beds 4 baths2,965 sq. ft.
$549,950Active4 beds 4 baths2,965 sq. ft.7365 Sunshine Court, Mechanicsville, VA 23111
MLS# 2531570Listed by: LONG & FOSTER REALTORS - New
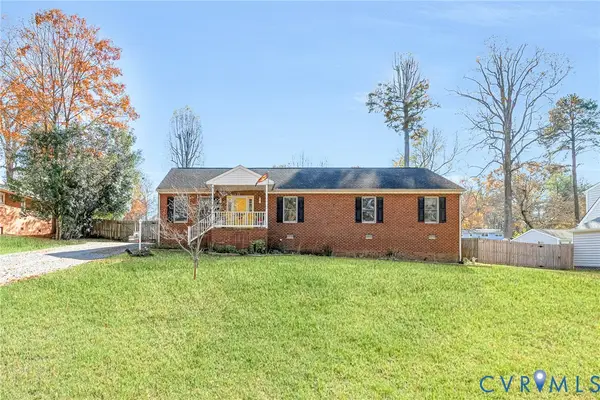 $435,000Active3 beds 2 baths2,055 sq. ft.
$435,000Active3 beds 2 baths2,055 sq. ft.9125 Craney Island Road, Mechanicsville, VA 23116
MLS# 2531586Listed by: HOMETOWN REALTY - Open Sun, 1 to 3pmNew
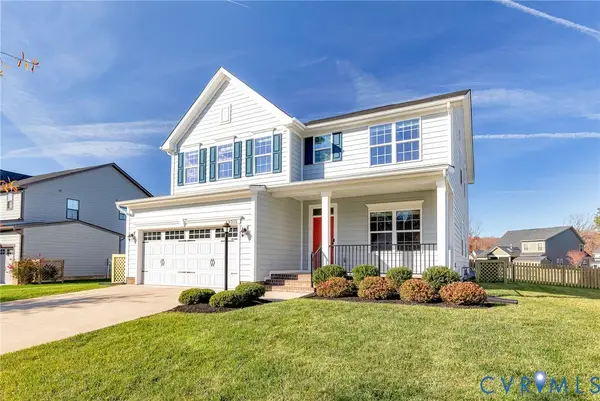 $599,950Active4 beds 3 baths2,668 sq. ft.
$599,950Active4 beds 3 baths2,668 sq. ft.9315 Janeway Drive, Mechanicsville, VA 23116
MLS# 2531446Listed by: HOMETOWN REALTY - Open Sun, 1 to 3pmNew
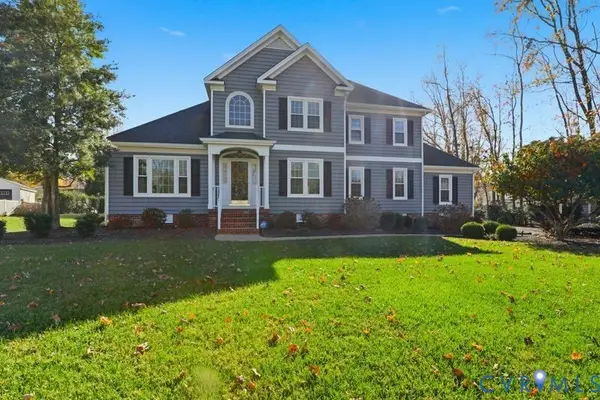 $525,000Active5 beds 3 baths2,486 sq. ft.
$525,000Active5 beds 3 baths2,486 sq. ft.8481 Windsor Walk Lane, Mechanicsville, VA 23116
MLS# 2530013Listed by: LARRY KING REALTY - New
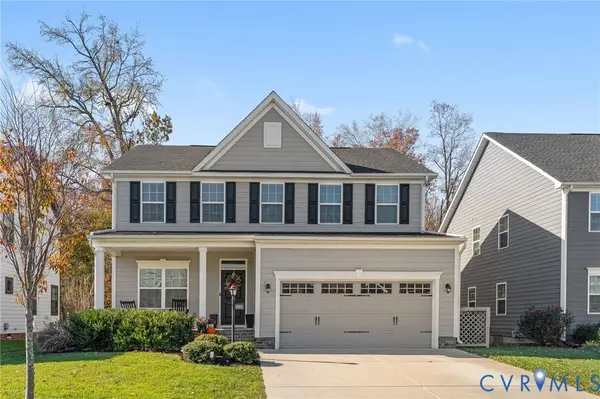 $620,000Active4 beds 3 baths2,464 sq. ft.
$620,000Active4 beds 3 baths2,464 sq. ft.9005 Airwell Court, Mechanicsville, VA 23116
MLS# 2531076Listed by: LONG & FOSTER REALTORS - New
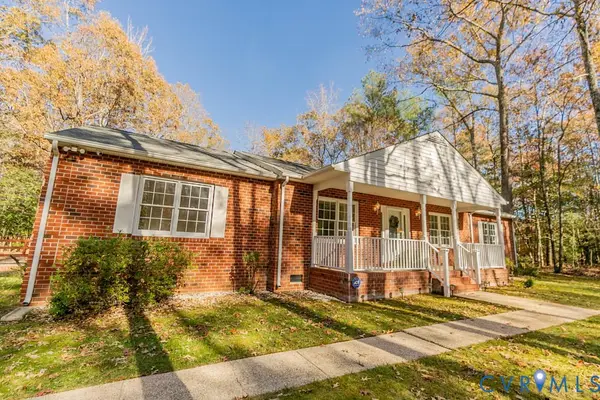 $497,500Active3 beds 2 baths1,969 sq. ft.
$497,500Active3 beds 2 baths1,969 sq. ft.7550 Rural Point Road, Mechanicsville, VA 23116
MLS# 2530525Listed by: HOMETOWN REALTY - New
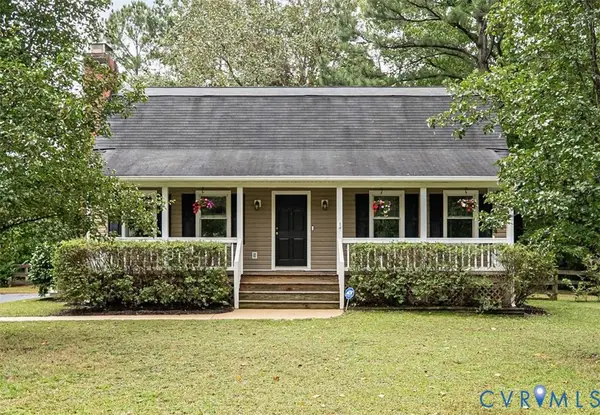 $439,950Active3 beds 3 baths2,508 sq. ft.
$439,950Active3 beds 3 baths2,508 sq. ft.7250 Walnut Grove Drive, Mechanicsville, VA 23111
MLS# 2531426Listed by: COMPASS - New
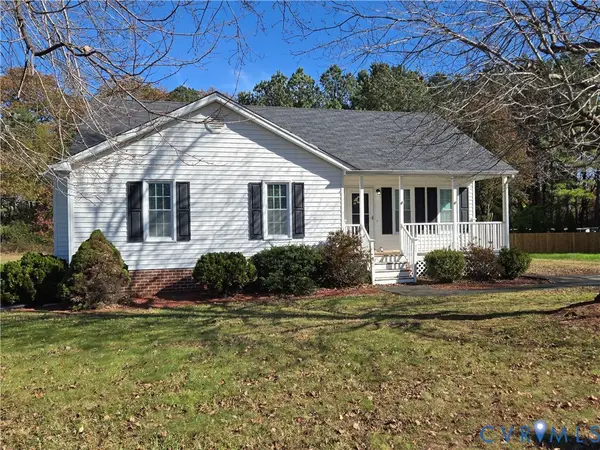 $335,000Active3 beds 2 baths1,199 sq. ft.
$335,000Active3 beds 2 baths1,199 sq. ft.6200 Dijon Drive, Mechanicsville, VA 23111
MLS# 2530489Listed by: LONG & FOSTER REALTORS 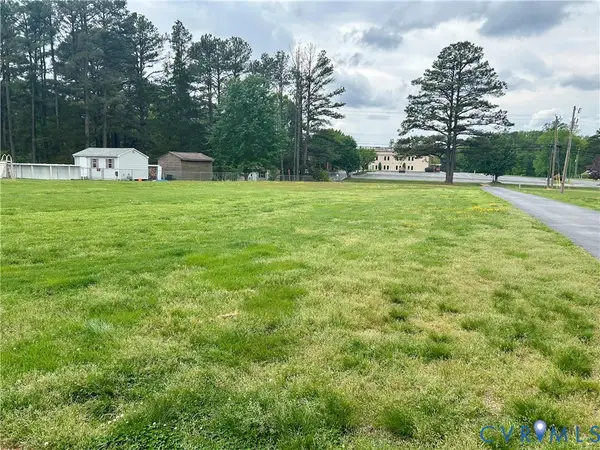 $185,000Active0.7 Acres
$185,000Active0.7 Acres0 Shady Grove Road, Mechanicsville, VA 23111
MLS# 2528733Listed by: HAAS REALTY GROUP
