8450 Roden Drive, Mechanicsville, VA 23111
Local realty services provided by:Better Homes and Gardens Real Estate Base Camp
8450 Roden Drive,Mechanicsville, VA 23111
$859,990
- 5 Beds
- 4 Baths
- 3,906 sq. ft.
- Single family
- Active
Listed by: kim sebrell
Office: keller williams realty
MLS#:2529648
Source:RV
Price summary
- Price:$859,990
- Price per sq. ft.:$220.17
- Monthly HOA dues:$41.67
About this home
Estimated completion June 2026! The Roanoke is a stunning two-story home offering 5 bedrooms, 4 baths, and a side-load garage sitting on 5 ACRES! The first floor features durable EVP flooring throughout the main living areas. Stepping inside, you’ll find a formal dining room and a dedicated home office with French doors. A spacious family room is open to the well-appointed kitchen featuring quartz countertops, a tile backsplash, a wall oven and a range hood, an island, and a walk-in pantry. The adjoining breakfast area flows into the sunroom, perfect for early morning coffee and relaxing evenings. A drop zone with built-ins off of the garage entry completes the first floor. Traveling upstairs, the primary suite offers dual walk-in closets and a luxurious tiled shower. Three additional bedrooms, all with walk-in closets, share two full baths, including a Jack and Jill layout between bedrooms two and three. A versatile loft area and 9’ ceilings on both the first and second floors add to the home’s open, airy feel. With thoughtful design and timeless details throughout, The Roanoke combines elegance, comfort, and functionality for modern living. Rock Creek is Mechanicsville's best-kept secret! This new community offers serene country living on spacious lots ranging from 5 to 10 acres with convenient access to the Atlee corridor and HIGH-SPEED INTERNET!
Contact an agent
Home facts
- Year built:2025
- Listing ID #:2529648
- Added:119 day(s) ago
- Updated:February 21, 2026 at 03:23 PM
Rooms and interior
- Bedrooms:5
- Total bathrooms:4
- Full bathrooms:4
- Living area:3,906 sq. ft.
Heating and cooling
- Cooling:Electric
- Heating:Electric, Heat Pump
Structure and exterior
- Year built:2025
- Building area:3,906 sq. ft.
- Lot area:5.06 Acres
Schools
- High school:Mechanicsville
- Middle school:Bell Creek Middle
- Elementary school:Battlefield
Utilities
- Water:Well
- Sewer:Septic Tank
Finances and disclosures
- Price:$859,990
- Price per sq. ft.:$220.17
- Tax amount:$568 (2025)
New listings near 8450 Roden Drive
- New
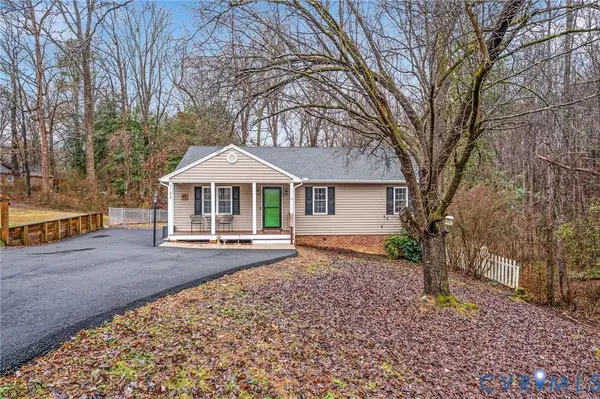 $410,000Active3 beds 3 baths3,276 sq. ft.
$410,000Active3 beds 3 baths3,276 sq. ft.7142 Mccauley Lane, Hanover, VA 23111
MLS# 2603571Listed by: LIZ MOORE & ASSOCIATES - New
 $599,950Active5 beds 3 baths3,206 sq. ft.
$599,950Active5 beds 3 baths3,206 sq. ft.7156 Sydnor Lane, Mechanicsville, VA 23111
MLS# 2603918Listed by: RE/MAX COMMONWEALTH - New
 $610,000Active4 beds 3 baths2,423 sq. ft.
$610,000Active4 beds 3 baths2,423 sq. ft.9236 Fairfield Farm Court, Mechanicsville, VA 23116
MLS# 2604124Listed by: ROBINHOOD REAL ESTATE & MORTGAGE - Open Sat, 12 to 4pmNew
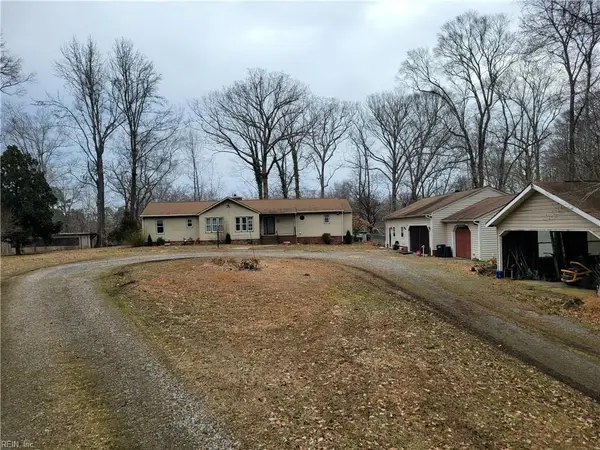 $575,000Active3 beds 2 baths1,960 sq. ft.
$575,000Active3 beds 2 baths1,960 sq. ft.9215 Epps Road, Mechanicsville, VA 23111
MLS# 10621043Listed by: Long & Foster Real Estate Inc. - New
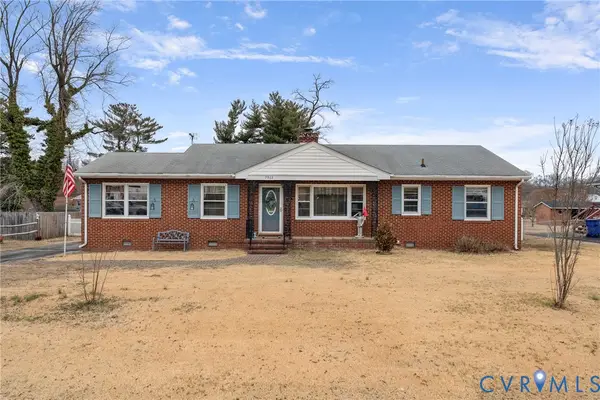 $400,000Active3 beds 2 baths1,640 sq. ft.
$400,000Active3 beds 2 baths1,640 sq. ft.7968 Arnoka Road, Mechanicsville, VA 23111
MLS# 2603694Listed by: REDFIN CORPORATION - New
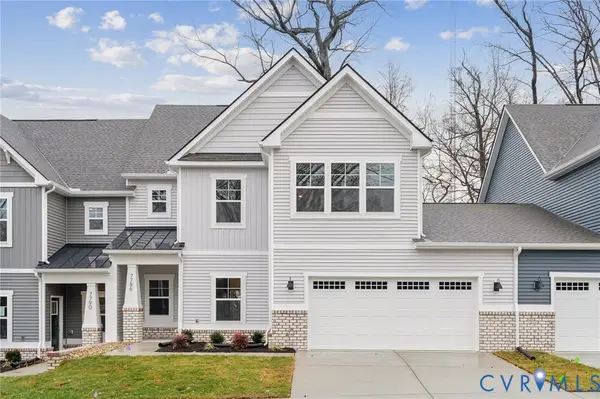 $470,740Active3 beds 3 baths1,960 sq. ft.
$470,740Active3 beds 3 baths1,960 sq. ft.7675 Lloyd Terrace, Mechanicsville, VA 23111
MLS# 2603975Listed by: D R HORTON REALTY OF VIRGINIA, - New
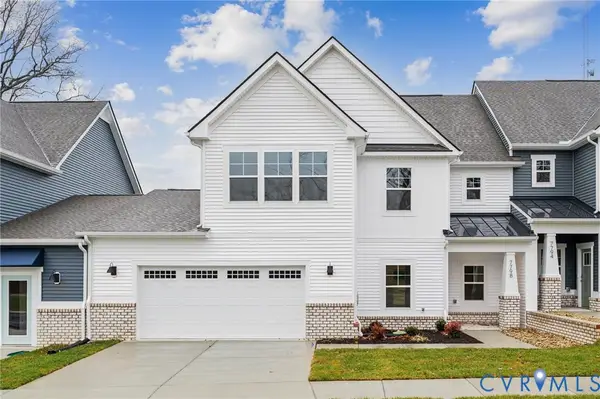 $470,740Active3 beds 3 baths1,960 sq. ft.
$470,740Active3 beds 3 baths1,960 sq. ft.7678 Lloyd Terrace, Mechanicsville, VA 23111
MLS# 2603979Listed by: D R HORTON REALTY OF VIRGINIA, - New
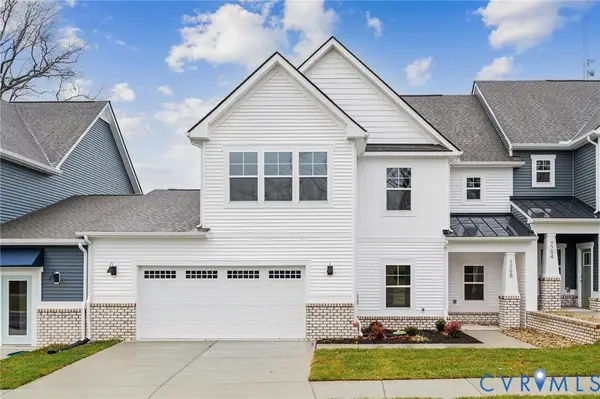 $460,740Active3 beds 3 baths1,960 sq. ft.
$460,740Active3 beds 3 baths1,960 sq. ft.7679 Lloyd Terrace, Mechanicsville, VA 23111
MLS# 2603986Listed by: D R HORTON REALTY OF VIRGINIA, - New
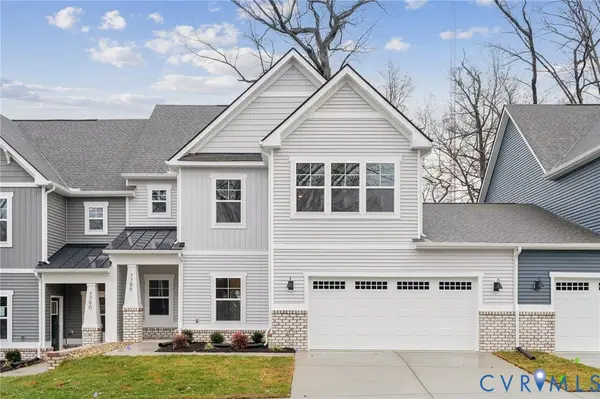 $460,740Active3 beds 3 baths1,960 sq. ft.
$460,740Active3 beds 3 baths1,960 sq. ft.7677 Lloyd Terrace, Mechanicsville, VA 23111
MLS# 2603987Listed by: D R HORTON REALTY OF VIRGINIA, - Open Sat, 11 to 1pmNew
 $419,500Active3 beds 2 baths1,660 sq. ft.
$419,500Active3 beds 2 baths1,660 sq. ft.7371 Penrith Drive, Mechanicsville, VA 23116
MLS# 2601500Listed by: LONG & FOSTER REALTORS

