8473 Chimney Rock Drive, Mechanicsville, VA 23116
Local realty services provided by:Better Homes and Gardens Real Estate Base Camp
8473 Chimney Rock Drive,Mechanicsville, VA 23116
$739,000
- 4 Beds
- 5 Baths
- 4,198 sq. ft.
- Single family
- Active
Listed by: nikki axman, stephanie harding
Office: providence hill real estate
MLS#:2509797
Source:RV
Price summary
- Price:$739,000
- Price per sq. ft.:$176.04
- Monthly HOA dues:$250
About this home
Stags Trail is a 55+ community offering low-maintenance homes. This move-in-ready home offers over 3,600 square feet of living space across three finished levels, including a basement with nine-foot ceilings that features a large great room, bedroom, full bath, and ample storage. Exterior features include blue Hardie® siding and brick accents. The main level is designed for gathering with an open layout, light-toned flooring, and abundant natural light. A gourmet kitchen with light cabinetry, a bold navy island, quartz countertops, stainless steel appliances, and a tile backsplash flows seamlessly into the great room and sunroom, where a fireplace creates a cozy focal point. The first-floor guest suite adds flexibility for visitors or a private office, while the primary suite provides a dramatic retreat with a walk-in closet and spa-like bath featuring a double vanity and walk-in shower. Upstairs, a versatile loft bedroom with a walk-in closet and access to unfinished storage enhances livability. Outdoor living is just as inviting with a spacious deck and patio overlooking the backyard and gorgeous views of the pond.*Photos for new homes may vary from actual home available for sale. We often showcase pictures from a model home of the same style*
Contact an agent
Home facts
- Year built:2025
- Listing ID #:2509797
- Added:315 day(s) ago
- Updated:February 21, 2026 at 03:23 PM
Rooms and interior
- Bedrooms:4
- Total bathrooms:5
- Full bathrooms:4
- Half bathrooms:1
- Living area:4,198 sq. ft.
Heating and cooling
- Cooling:Zoned
- Heating:Natural Gas, Zoned
Structure and exterior
- Year built:2025
- Building area:4,198 sq. ft.
- Lot area:0.15 Acres
Schools
- High school:Hanover
- Middle school:Oak Knoll
- Elementary school:Rural Point
Utilities
- Water:Public
- Sewer:Public Sewer
Finances and disclosures
- Price:$739,000
- Price per sq. ft.:$176.04
New listings near 8473 Chimney Rock Drive
- New
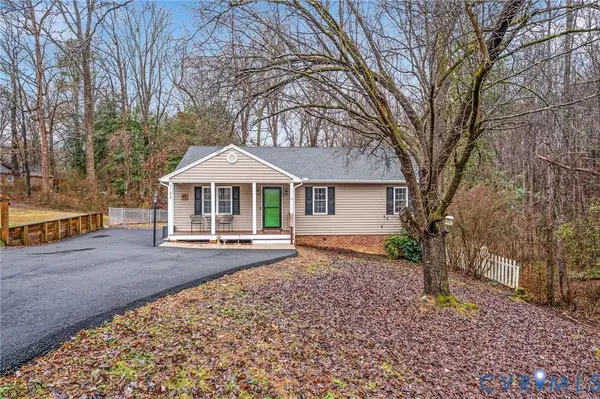 $410,000Active3 beds 3 baths3,276 sq. ft.
$410,000Active3 beds 3 baths3,276 sq. ft.7142 Mccauley Lane, Hanover, VA 23111
MLS# 2603571Listed by: LIZ MOORE & ASSOCIATES - New
 $599,950Active5 beds 3 baths3,206 sq. ft.
$599,950Active5 beds 3 baths3,206 sq. ft.7156 Sydnor Lane, Mechanicsville, VA 23111
MLS# 2603918Listed by: RE/MAX COMMONWEALTH - New
 $610,000Active4 beds 3 baths2,423 sq. ft.
$610,000Active4 beds 3 baths2,423 sq. ft.9236 Fairfield Farm Court, Mechanicsville, VA 23116
MLS# 2604124Listed by: ROBINHOOD REAL ESTATE & MORTGAGE - Open Sat, 12 to 4pmNew
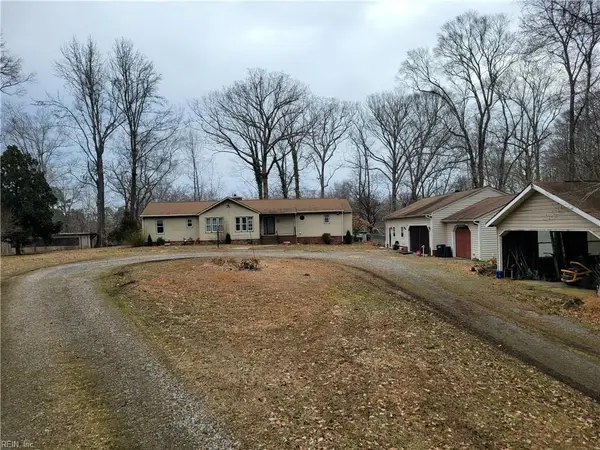 $575,000Active3 beds 2 baths1,960 sq. ft.
$575,000Active3 beds 2 baths1,960 sq. ft.9215 Epps Road, Mechanicsville, VA 23111
MLS# 10621043Listed by: Long & Foster Real Estate Inc. - New
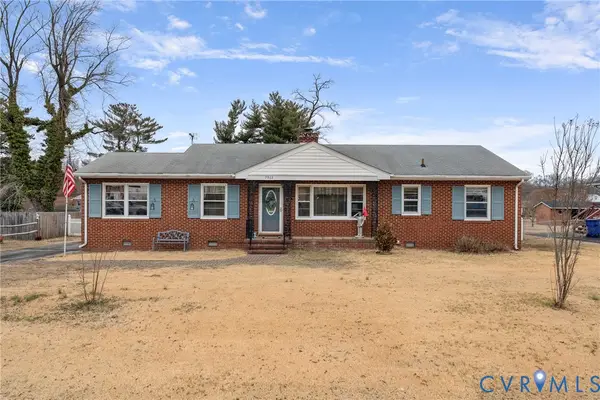 $400,000Active3 beds 2 baths1,640 sq. ft.
$400,000Active3 beds 2 baths1,640 sq. ft.7968 Arnoka Road, Mechanicsville, VA 23111
MLS# 2603694Listed by: REDFIN CORPORATION - New
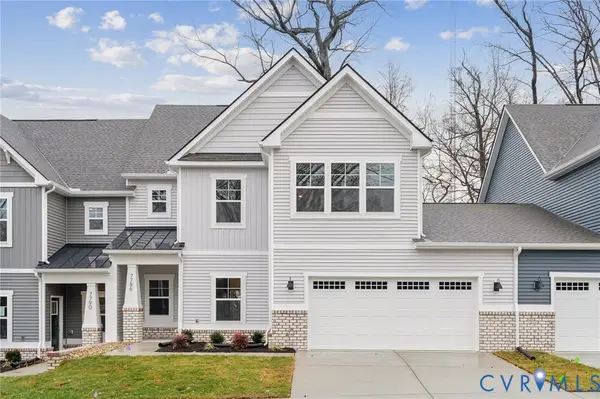 $470,740Active3 beds 3 baths1,960 sq. ft.
$470,740Active3 beds 3 baths1,960 sq. ft.7675 Lloyd Terrace, Mechanicsville, VA 23111
MLS# 2603975Listed by: D R HORTON REALTY OF VIRGINIA, - New
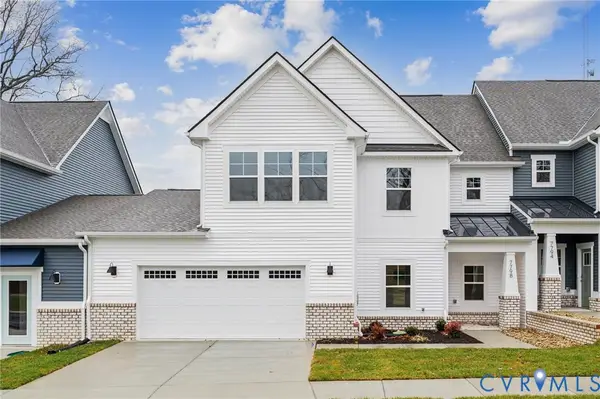 $470,740Active3 beds 3 baths1,960 sq. ft.
$470,740Active3 beds 3 baths1,960 sq. ft.7678 Lloyd Terrace, Mechanicsville, VA 23111
MLS# 2603979Listed by: D R HORTON REALTY OF VIRGINIA, - New
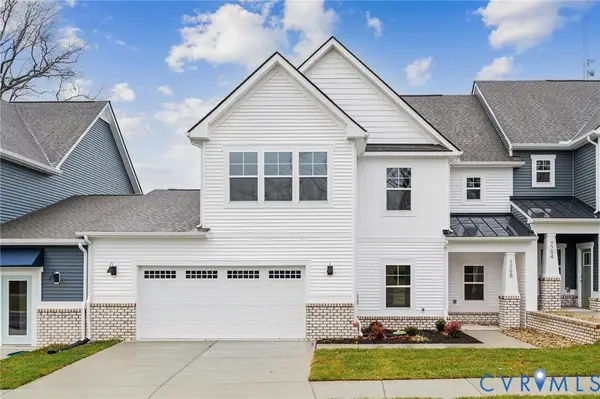 $460,740Active3 beds 3 baths1,960 sq. ft.
$460,740Active3 beds 3 baths1,960 sq. ft.7679 Lloyd Terrace, Mechanicsville, VA 23111
MLS# 2603986Listed by: D R HORTON REALTY OF VIRGINIA, - New
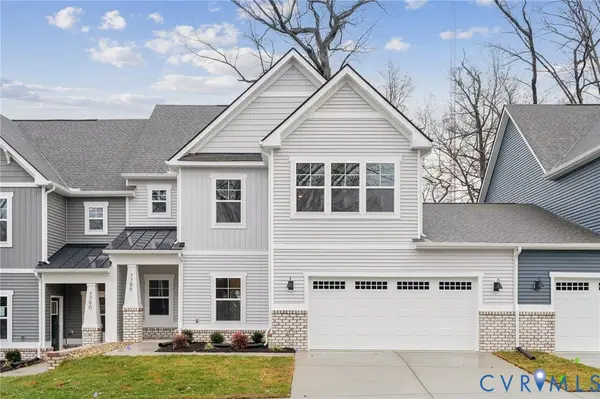 $460,740Active3 beds 3 baths1,960 sq. ft.
$460,740Active3 beds 3 baths1,960 sq. ft.7677 Lloyd Terrace, Mechanicsville, VA 23111
MLS# 2603987Listed by: D R HORTON REALTY OF VIRGINIA, - Open Sat, 11 to 1pmNew
 $419,500Active3 beds 2 baths1,660 sq. ft.
$419,500Active3 beds 2 baths1,660 sq. ft.7371 Penrith Drive, Mechanicsville, VA 23116
MLS# 2601500Listed by: LONG & FOSTER REALTORS

