8489 Chimney Rock Drive, Mechanicsville, VA 23116
Local realty services provided by:Better Homes and Gardens Real Estate Native American Group
8489 Chimney Rock Drive,Mechanicsville, VA 23116
$689,000
- 3 Beds
- 4 Baths
- 2,129 sq. ft.
- Single family
- Pending
Listed by: stephanie harding, nikki axman
Office: providence hill real estate
MLS#:2502490
Source:RV
Price summary
- Price:$689,000
- Price per sq. ft.:$323.63
- Monthly HOA dues:$250
About this home
LAST LOT WITH A WATERVIEW!! ENJOY SEATING ON YOUR COVERED PORCH OR PATIO LOOKING AT THE COMMUNITY POND! There is also a nice dock to sit on. MOVE IN READY!!!!Introducing the Craftsman 'Oakton II' floor plan on Homesite 17, boasting an unfinished basement and 2,129 square feet of modern living space. This two-story gem features Hardie Plank siding and shake in shade Cobblestone, with Evelyn Bay brick lining the foundation. Enter through a burgundy-red front door into a beautifully designed home with three bedrooms, three-and-a-half baths, a gourmet kitchen, and a front-load two-car garage. The first floor offers an open great room with a gas fireplace, a luxurious primary suite with double vanity, walk-in closet and luxury tile shower with seat, and a guest suite with shower and tub combo. The gourmet kitchen is a chef's dream, with stainless steel Frigidaire drop-in cooktop and stacked microwave and oven, White Storm quartz countertops, and an island with storage open to the eat-in area. Enjoy the convenience of a half-bathroom, laundry room, and nine-foot ceilings on the main level, with eight-foot ceilings on the second floor. Upstairs, discover a large loft bedroom with full bathroom. Elegant touches include Marina luxury vinyl plank flooring throughout the main living downstairs, upgraded lighting, raised five-panel interior doors, and a Richland mantle for the fireplace. This home is also equipped with structured wiring, a video doorbell, and a covered porch.
Contact an agent
Home facts
- Year built:2025
- Listing ID #:2502490
- Added:385 day(s) ago
- Updated:February 21, 2026 at 08:31 AM
Rooms and interior
- Bedrooms:3
- Total bathrooms:4
- Full bathrooms:3
- Half bathrooms:1
- Living area:2,129 sq. ft.
Heating and cooling
- Cooling:Zoned
- Heating:Natural Gas, Zoned
Structure and exterior
- Year built:2025
- Building area:2,129 sq. ft.
- Lot area:0.16 Acres
Schools
- High school:Hanover
- Middle school:Oak Knoll
- Elementary school:Rural Point
Utilities
- Water:Public
- Sewer:Public Sewer
Finances and disclosures
- Price:$689,000
- Price per sq. ft.:$323.63
New listings near 8489 Chimney Rock Drive
- New
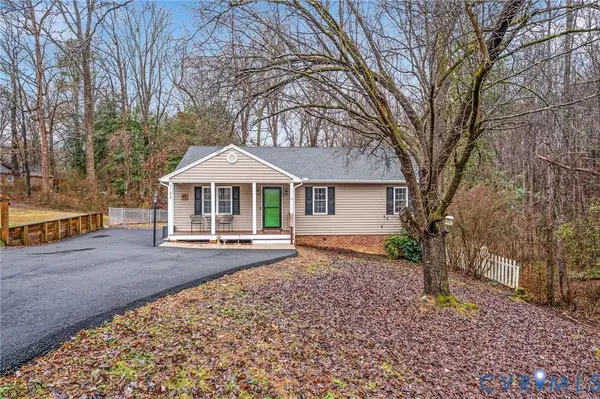 $410,000Active3 beds 3 baths3,276 sq. ft.
$410,000Active3 beds 3 baths3,276 sq. ft.7142 Mccauley Lane, Hanover, VA 23111
MLS# 2603571Listed by: LIZ MOORE & ASSOCIATES - New
 $599,950Active5 beds 3 baths3,206 sq. ft.
$599,950Active5 beds 3 baths3,206 sq. ft.7156 Sydnor Lane, Mechanicsville, VA 23111
MLS# 2603918Listed by: RE/MAX COMMONWEALTH - New
 $610,000Active4 beds 3 baths2,423 sq. ft.
$610,000Active4 beds 3 baths2,423 sq. ft.9236 Fairfield Farm Court, Mechanicsville, VA 23116
MLS# 2604124Listed by: ROBINHOOD REAL ESTATE & MORTGAGE - Open Sat, 12 to 4pmNew
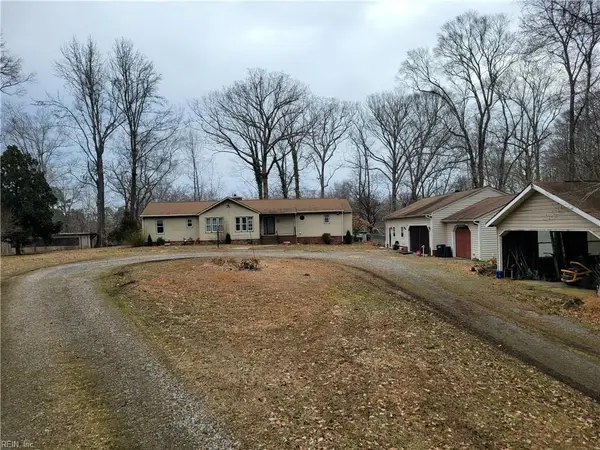 $575,000Active3 beds 2 baths1,960 sq. ft.
$575,000Active3 beds 2 baths1,960 sq. ft.9215 Epps Road, Mechanicsville, VA 23111
MLS# 10621043Listed by: Long & Foster Real Estate Inc. - New
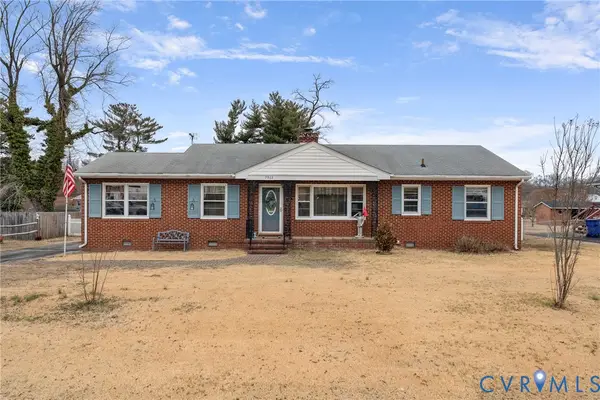 $400,000Active3 beds 2 baths1,640 sq. ft.
$400,000Active3 beds 2 baths1,640 sq. ft.7968 Arnoka Road, Mechanicsville, VA 23111
MLS# 2603694Listed by: REDFIN CORPORATION - New
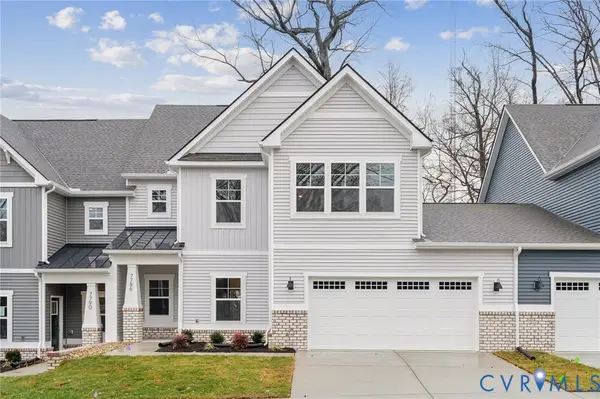 $470,740Active3 beds 3 baths1,960 sq. ft.
$470,740Active3 beds 3 baths1,960 sq. ft.7675 Lloyd Terrace, Mechanicsville, VA 23111
MLS# 2603975Listed by: D R HORTON REALTY OF VIRGINIA, - New
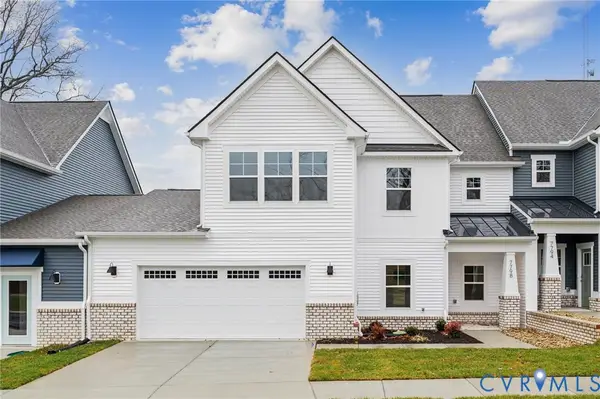 $470,740Active3 beds 3 baths1,960 sq. ft.
$470,740Active3 beds 3 baths1,960 sq. ft.7678 Lloyd Terrace, Mechanicsville, VA 23111
MLS# 2603979Listed by: D R HORTON REALTY OF VIRGINIA, - New
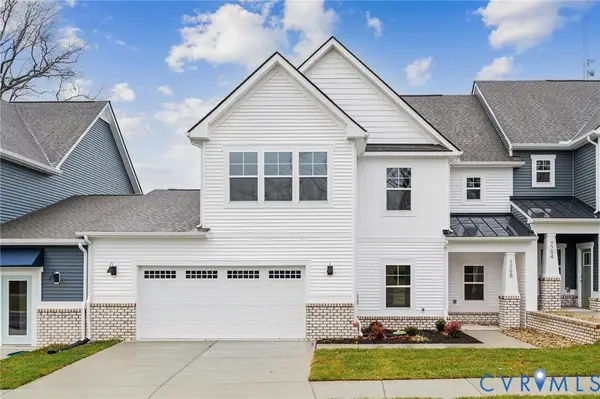 $460,740Active3 beds 3 baths1,960 sq. ft.
$460,740Active3 beds 3 baths1,960 sq. ft.7679 Lloyd Terrace, Mechanicsville, VA 23111
MLS# 2603986Listed by: D R HORTON REALTY OF VIRGINIA, - New
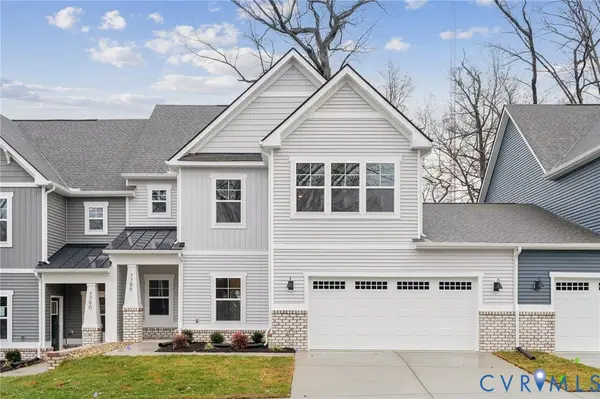 $460,740Active3 beds 3 baths1,960 sq. ft.
$460,740Active3 beds 3 baths1,960 sq. ft.7677 Lloyd Terrace, Mechanicsville, VA 23111
MLS# 2603987Listed by: D R HORTON REALTY OF VIRGINIA, - Open Sat, 11 to 1pmNew
 $419,500Active3 beds 2 baths1,660 sq. ft.
$419,500Active3 beds 2 baths1,660 sq. ft.7371 Penrith Drive, Mechanicsville, VA 23116
MLS# 2601500Listed by: LONG & FOSTER REALTORS

