8529 Chimney Rock Drive, Mechanicsville, VA 23116
Local realty services provided by:Better Homes and Gardens Real Estate Native American Group
8529 Chimney Rock Drive,Mechanicsville, VA 23116
$719,000
- 3 Beds
- 3 Baths
- 2,542 sq. ft.
- Single family
- Active
Listed by: stephanie harding, nikki axman
Office: providence hill real estate
MLS#:2527074
Source:RV
Price summary
- Price:$719,000
- Price per sq. ft.:$282.85
- Monthly HOA dues:$250
About this home
Stags Trail is a 55+ community offering low-maintenance homes. This home has 2,542 square feet of finished living space plus more than 1,400 square feet of unfinished basement space, offering endless potential for future living areas, storage, or hobbies. The exterior combines durable Hardie® siding in a light neutral tone with brick accents and a welcoming chestnut-stained front door, setting a warm first impression. Inside, the layout feels uniquely spacious thanks to a two-foot bump out along the entire back of the home, expanding the eat-in area, great room, primary suite, and basement. The kitchen stands out with white cabinetry, wood accents, quartz countertops, stainless steel appliances, and a stylish tile backsplash, flowing seamlessly into the great room with a cozy fireplace and access to the rear covered porch for everyday living and entertaining. The first-floor primary suite includes a walk-in closet and a luxury bath with quartz countertops, tile floors, and a spacious walk-in shower with a bench seat, creating a true retreat. Additional highlights include a dedicated office with French doors, a second-floor bonus room, two guest bedrooms with a hall bath, and thoughtful details throughout that add both comfort and style. *Photos for new homes may vary from the actual home available for sale. We often showcase pictures from a model home of the same style*
Contact an agent
Home facts
- Year built:2025
- Listing ID #:2527074
- Added:148 day(s) ago
- Updated:February 21, 2026 at 03:23 PM
Rooms and interior
- Bedrooms:3
- Total bathrooms:3
- Full bathrooms:2
- Half bathrooms:1
- Living area:2,542 sq. ft.
Heating and cooling
- Cooling:Zoned
- Heating:Natural Gas, Zoned
Structure and exterior
- Year built:2025
- Building area:2,542 sq. ft.
- Lot area:0.19 Acres
Schools
- High school:Hanover
- Middle school:Oak Knoll
- Elementary school:Rural Point
Utilities
- Water:Public
- Sewer:Public Sewer
Finances and disclosures
- Price:$719,000
- Price per sq. ft.:$282.85
New listings near 8529 Chimney Rock Drive
- New
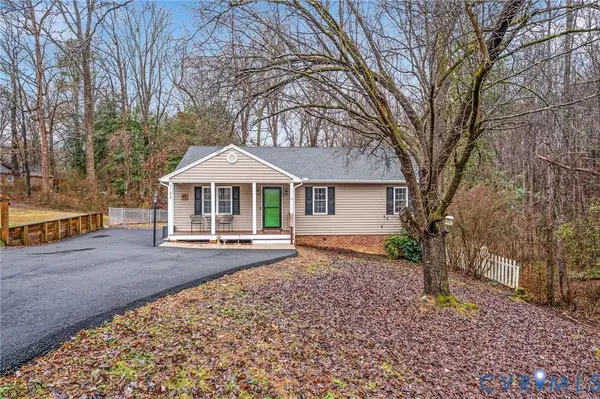 $410,000Active3 beds 3 baths3,276 sq. ft.
$410,000Active3 beds 3 baths3,276 sq. ft.7142 Mccauley Lane, Hanover, VA 23111
MLS# 2603571Listed by: LIZ MOORE & ASSOCIATES - New
 $599,950Active5 beds 3 baths3,206 sq. ft.
$599,950Active5 beds 3 baths3,206 sq. ft.7156 Sydnor Lane, Mechanicsville, VA 23111
MLS# 2603918Listed by: RE/MAX COMMONWEALTH - New
 $610,000Active4 beds 3 baths2,423 sq. ft.
$610,000Active4 beds 3 baths2,423 sq. ft.9236 Fairfield Farm Court, Mechanicsville, VA 23116
MLS# 2604124Listed by: ROBINHOOD REAL ESTATE & MORTGAGE - Open Sat, 12 to 4pmNew
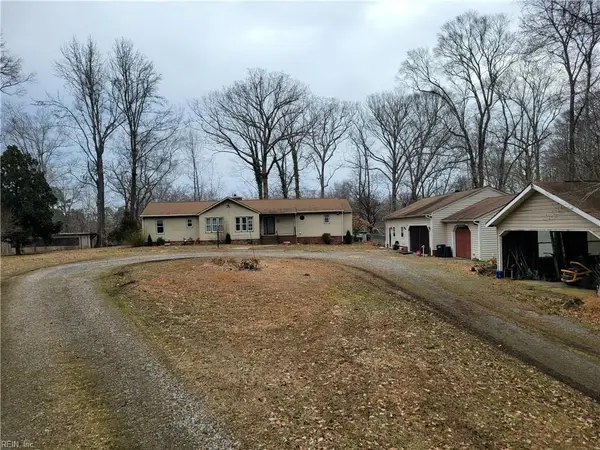 $575,000Active3 beds 2 baths1,960 sq. ft.
$575,000Active3 beds 2 baths1,960 sq. ft.9215 Epps Road, Mechanicsville, VA 23111
MLS# 10621043Listed by: Long & Foster Real Estate Inc. - New
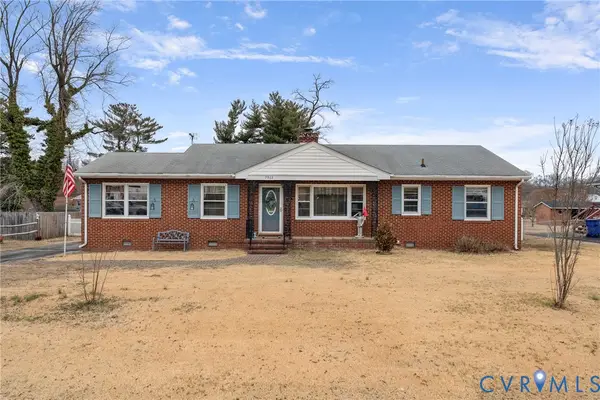 $400,000Active3 beds 2 baths1,640 sq. ft.
$400,000Active3 beds 2 baths1,640 sq. ft.7968 Arnoka Road, Mechanicsville, VA 23111
MLS# 2603694Listed by: REDFIN CORPORATION - New
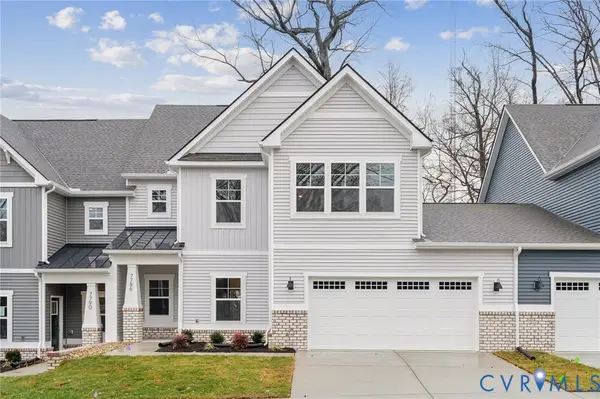 $470,740Active3 beds 3 baths1,960 sq. ft.
$470,740Active3 beds 3 baths1,960 sq. ft.7675 Lloyd Terrace, Mechanicsville, VA 23111
MLS# 2603975Listed by: D R HORTON REALTY OF VIRGINIA, - New
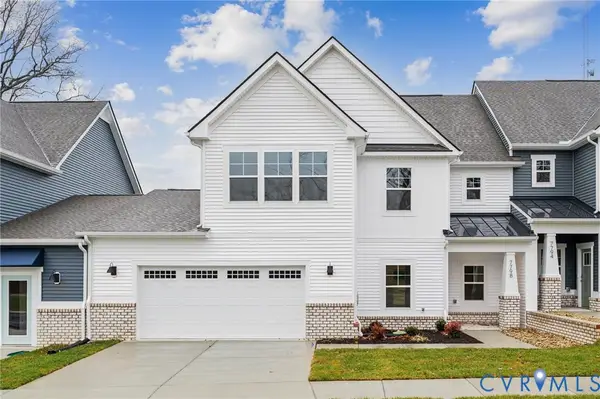 $470,740Active3 beds 3 baths1,960 sq. ft.
$470,740Active3 beds 3 baths1,960 sq. ft.7678 Lloyd Terrace, Mechanicsville, VA 23111
MLS# 2603979Listed by: D R HORTON REALTY OF VIRGINIA, - New
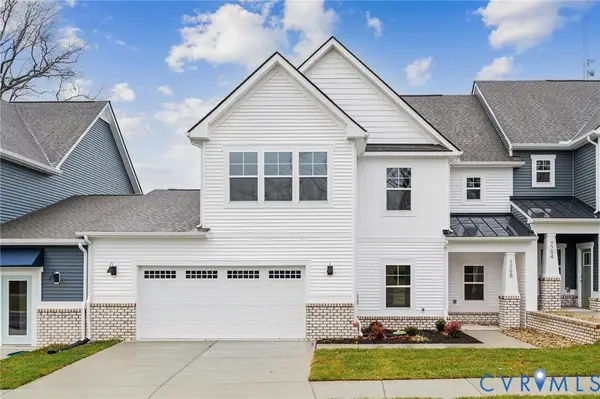 $460,740Active3 beds 3 baths1,960 sq. ft.
$460,740Active3 beds 3 baths1,960 sq. ft.7679 Lloyd Terrace, Mechanicsville, VA 23111
MLS# 2603986Listed by: D R HORTON REALTY OF VIRGINIA, - New
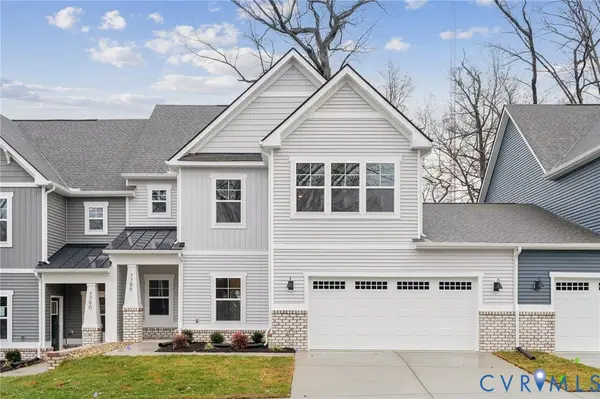 $460,740Active3 beds 3 baths1,960 sq. ft.
$460,740Active3 beds 3 baths1,960 sq. ft.7677 Lloyd Terrace, Mechanicsville, VA 23111
MLS# 2603987Listed by: D R HORTON REALTY OF VIRGINIA, - Open Sat, 11 to 1pmNew
 $419,500Active3 beds 2 baths1,660 sq. ft.
$419,500Active3 beds 2 baths1,660 sq. ft.7371 Penrith Drive, Mechanicsville, VA 23116
MLS# 2601500Listed by: LONG & FOSTER REALTORS

