8578 Anderson Court, Mechanicsville, VA 23116
Local realty services provided by:Better Homes and Gardens Real Estate Native American Group
8578 Anderson Court,Mechanicsville, VA 23116
$625,000
- 3 Beds
- 3 Baths
- 2,359 sq. ft.
- Single family
- Active
Listed by: catherine meyers
Office: appleseed realty
MLS#:2529754
Source:RV
Price summary
- Price:$625,000
- Price per sq. ft.:$264.94
About this home
This custom built 2300+ square foot home is located in a quiet, established neighborhood on a level one-acre lot convenient to interstates shopping & restaurants. The main level features NEWLY refinished hardwood floors, a family room with gas logs, a formal dining room, a separate office, a powder room. The primary bedroom includes a large walk-in closet and a spa like ensuite with a soaking tub, glass shower, and marble vanity all recently renovated and on the main level. A laundry/mudroom with tile flooring are also located on the main floor. The recently updated kitchen includes gas cooking, granite countertops, stainless steel appliances, and an eat-in area. Upstairs has New carpet & NEW paint throughout. There is a large flex/bonus space upstairs. This home has a walk in attic and a pull down attic for tons of storage. Lots of closet space in this home as well. There is a 2-car garage and a 32x36 detached garage that is fully insulated and includes a window-unit air conditioner. New water heater & new pedestal sink in powder room. This is a must see! Contents of both house & detached garage do NOT convey.
Contact an agent
Home facts
- Year built:1999
- Listing ID #:2529754
- Added:109 day(s) ago
- Updated:February 21, 2026 at 03:23 PM
Rooms and interior
- Bedrooms:3
- Total bathrooms:3
- Full bathrooms:2
- Half bathrooms:1
- Living area:2,359 sq. ft.
Heating and cooling
- Cooling:Heat Pump
- Heating:Electric, Forced Air, Propane
Structure and exterior
- Year built:1999
- Building area:2,359 sq. ft.
- Lot area:1.03 Acres
Schools
- High school:Hanover
- Middle school:Oak Knoll
- Elementary school:Kersey Creek
Utilities
- Water:Well
- Sewer:Septic Tank
Finances and disclosures
- Price:$625,000
- Price per sq. ft.:$264.94
- Tax amount:$1,878 (2025)
New listings near 8578 Anderson Court
- New
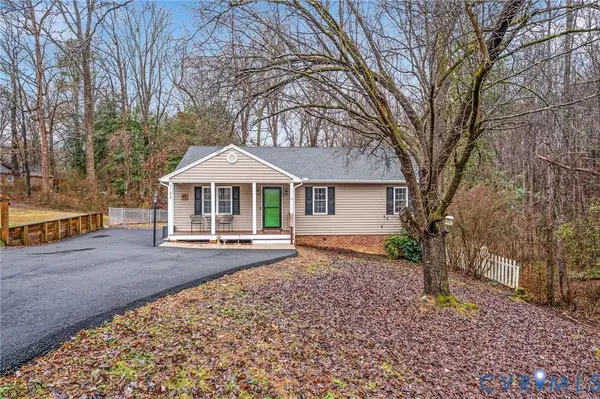 $410,000Active3 beds 3 baths3,276 sq. ft.
$410,000Active3 beds 3 baths3,276 sq. ft.7142 Mccauley Lane, Hanover, VA 23111
MLS# 2603571Listed by: LIZ MOORE & ASSOCIATES - New
 $599,950Active5 beds 3 baths3,206 sq. ft.
$599,950Active5 beds 3 baths3,206 sq. ft.7156 Sydnor Lane, Mechanicsville, VA 23111
MLS# 2603918Listed by: RE/MAX COMMONWEALTH - New
 $610,000Active4 beds 3 baths2,423 sq. ft.
$610,000Active4 beds 3 baths2,423 sq. ft.9236 Fairfield Farm Court, Mechanicsville, VA 23116
MLS# 2604124Listed by: ROBINHOOD REAL ESTATE & MORTGAGE - Open Sat, 12 to 4pmNew
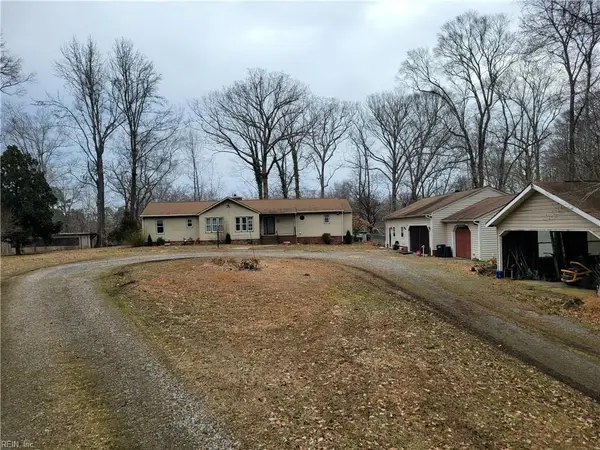 $575,000Active3 beds 2 baths1,960 sq. ft.
$575,000Active3 beds 2 baths1,960 sq. ft.9215 Epps Road, Mechanicsville, VA 23111
MLS# 10621043Listed by: Long & Foster Real Estate Inc. - New
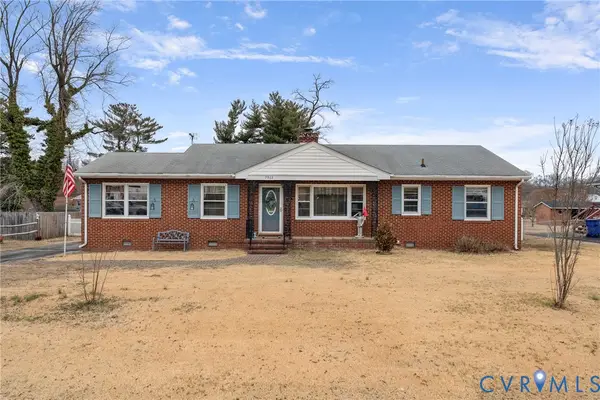 $400,000Active3 beds 2 baths1,640 sq. ft.
$400,000Active3 beds 2 baths1,640 sq. ft.7968 Arnoka Road, Mechanicsville, VA 23111
MLS# 2603694Listed by: REDFIN CORPORATION - New
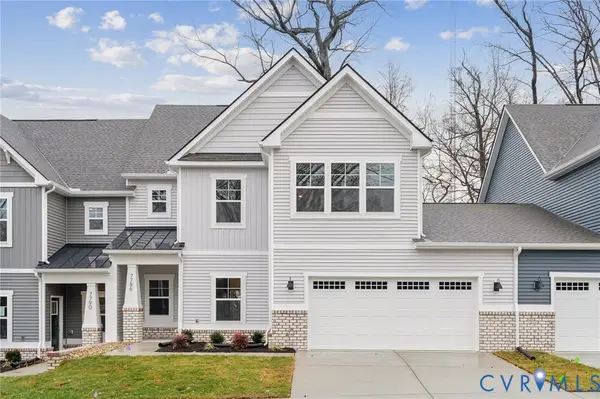 $470,740Active3 beds 3 baths1,960 sq. ft.
$470,740Active3 beds 3 baths1,960 sq. ft.7675 Lloyd Terrace, Mechanicsville, VA 23111
MLS# 2603975Listed by: D R HORTON REALTY OF VIRGINIA, - New
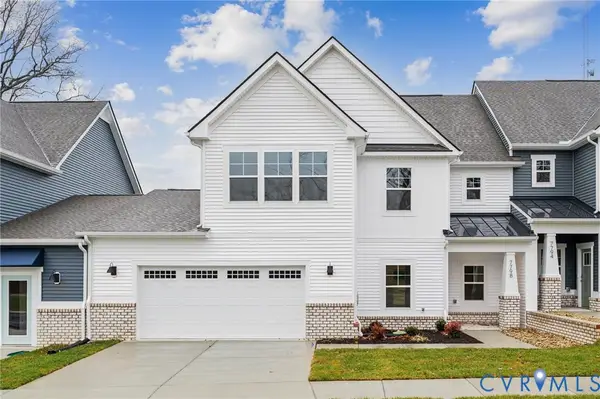 $470,740Active3 beds 3 baths1,960 sq. ft.
$470,740Active3 beds 3 baths1,960 sq. ft.7678 Lloyd Terrace, Mechanicsville, VA 23111
MLS# 2603979Listed by: D R HORTON REALTY OF VIRGINIA, - New
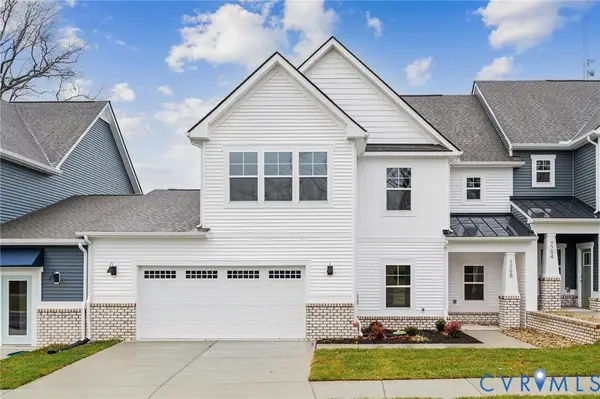 $460,740Active3 beds 3 baths1,960 sq. ft.
$460,740Active3 beds 3 baths1,960 sq. ft.7679 Lloyd Terrace, Mechanicsville, VA 23111
MLS# 2603986Listed by: D R HORTON REALTY OF VIRGINIA, - New
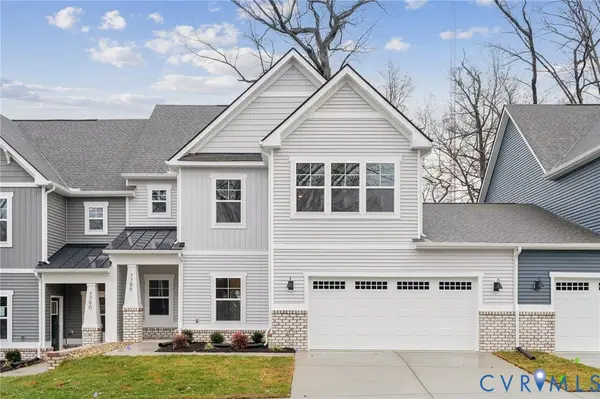 $460,740Active3 beds 3 baths1,960 sq. ft.
$460,740Active3 beds 3 baths1,960 sq. ft.7677 Lloyd Terrace, Mechanicsville, VA 23111
MLS# 2603987Listed by: D R HORTON REALTY OF VIRGINIA, - Open Sat, 11 to 1pmNew
 $419,500Active3 beds 2 baths1,660 sq. ft.
$419,500Active3 beds 2 baths1,660 sq. ft.7371 Penrith Drive, Mechanicsville, VA 23116
MLS# 2601500Listed by: LONG & FOSTER REALTORS

