9032 Fascine Ct, MECHANICSVILLE, VA 23116
Local realty services provided by:Better Homes and Gardens Real Estate Capital Area
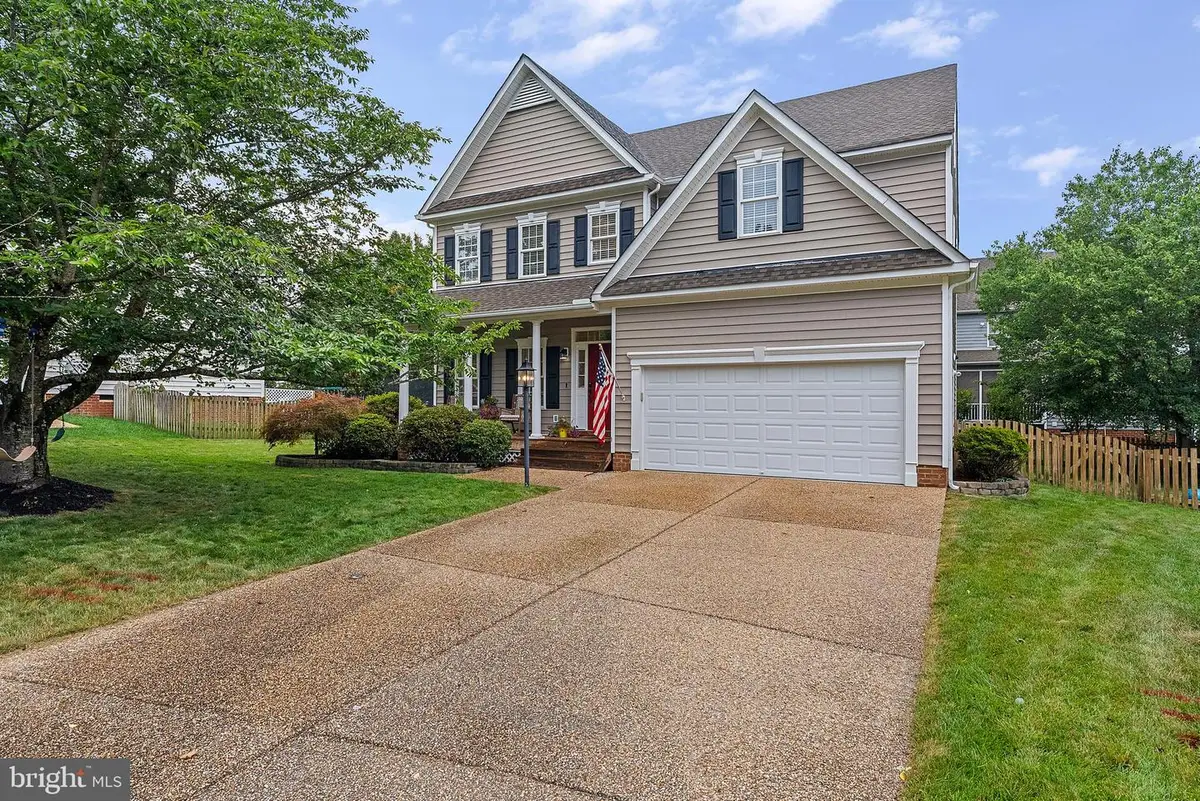

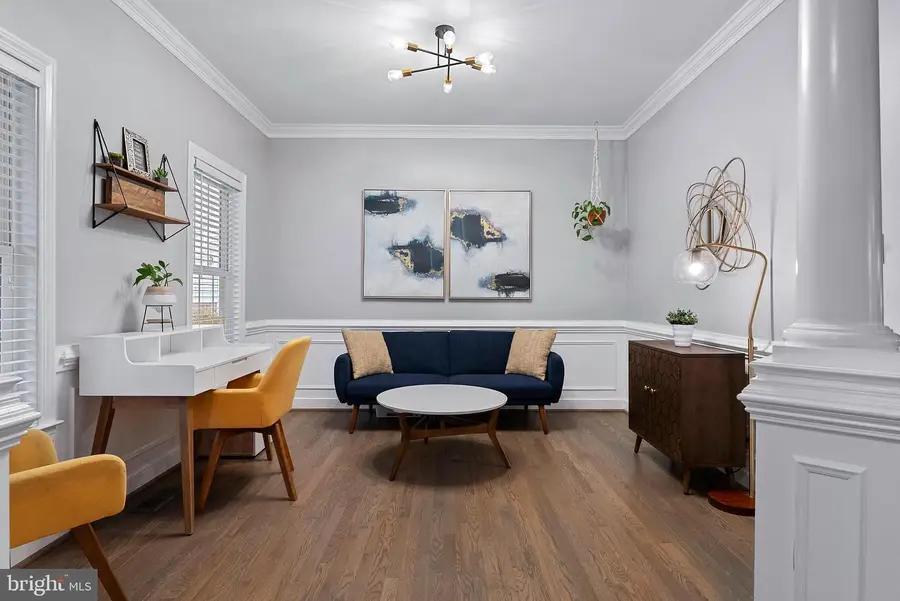
9032 Fascine Ct,MECHANICSVILLE, VA 23116
$575,000
- 5 Beds
- 4 Baths
- 3,376 sq. ft.
- Single family
- Pending
Listed by:bret nida
Office:redfin corporation
MLS#:VAHA2001016
Source:BRIGHTMLS
Price summary
- Price:$575,000
- Price per sq. ft.:$170.32
- Monthly HOA dues:$76
About this home
Welcome to this gorgeous home in the highly sought after neighborhood The Bluffs at Bell Creek, this home is a MUST SEE! First floor features a foyer leading into your family room with gas fireplace, oversized gourmet Island, can serve as a large eat in area with morning room. NEW Gourmet Kitchen with beautiful backsplash, updated cabinets, appliances and pantry. Right off the foyer you have Flex room that can be used as home office or sitting room with nice chair railing, moldings throughout. The second floor of the home features a Owner's Suite with walk in closet, Master bath with shower and separate soaking tub. Three additional bedrooms finish off the second floor along with a full guest bathroom. Bonus room on the third floor with 10 feet ceiling can be used as 5th bedroom, Play area or a Home Theater. If that is not enough take it outside to lounge on your NEW screened in porch with outdoor lighting great for entertaining or just relax and take in nature. You don't want to miss this opportunity close to locally owned Bell Hut Asian Cuisine, Patron Mexican restaurant, Sports Page Cafe - all within walking distance. Conveniently located to 295, 64 and 95.
Contact an agent
Home facts
- Year built:2005
- Listing Id #:VAHA2001016
- Added:56 day(s) ago
- Updated:August 18, 2025 at 07:47 AM
Rooms and interior
- Bedrooms:5
- Total bathrooms:4
- Full bathrooms:2
- Half bathrooms:2
- Living area:3,376 sq. ft.
Heating and cooling
- Cooling:Central A/C
- Heating:Forced Air, Natural Gas
Structure and exterior
- Year built:2005
- Building area:3,376 sq. ft.
- Lot area:0.3 Acres
Utilities
- Water:Public
- Sewer:Public Sewer
Finances and disclosures
- Price:$575,000
- Price per sq. ft.:$170.32
- Tax amount:$3,613 (2023)
New listings near 9032 Fascine Ct
- New
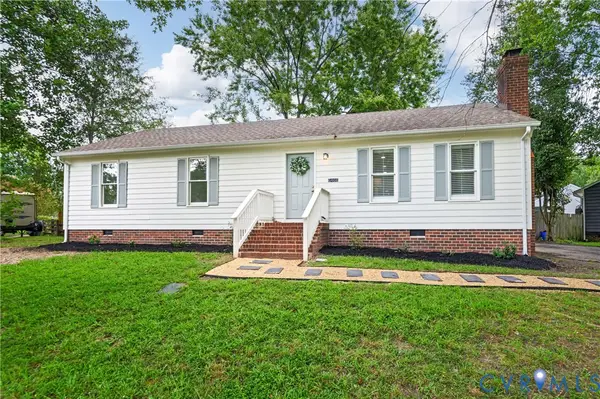 $349,950Active3 beds 2 baths1,300 sq. ft.
$349,950Active3 beds 2 baths1,300 sq. ft.6466 Birch Tree Trace, Mechanicsville, VA 23111
MLS# 2520751Listed by: REAL BROKER LLC - New
 $695,000Active6 beds 4 baths3,512 sq. ft.
$695,000Active6 beds 4 baths3,512 sq. ft.6135 Havenview Drive, Mechanicsville, VA 23111
MLS# 2522827Listed by: SEAY REAL ESTATE - New
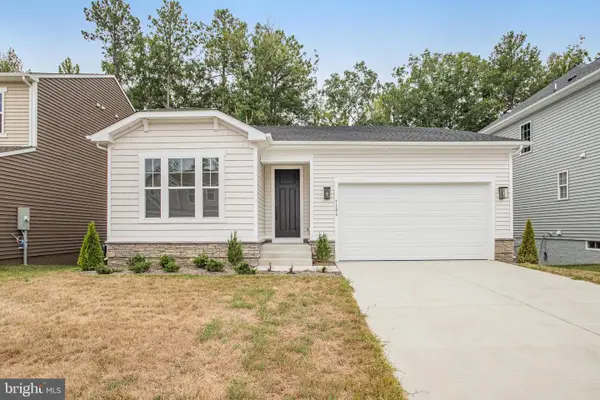 $509,999Active3 beds 2 baths1,790 sq. ft.
$509,999Active3 beds 2 baths1,790 sq. ft.7106 Braxton Ct, RUTHER GLEN, VA 22546
MLS# VACV2008694Listed by: LPT REALTY, LLC - New
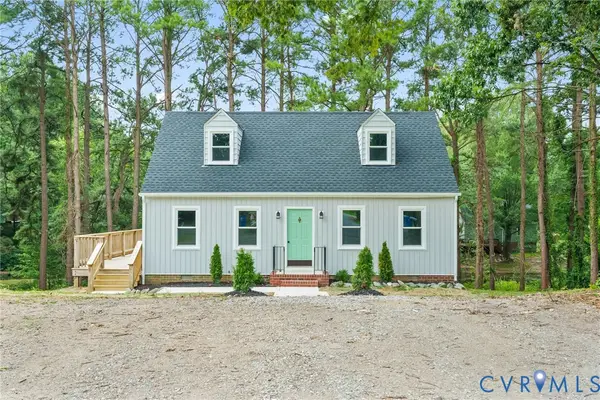 $344,000Active4 beds 2 baths1,296 sq. ft.
$344,000Active4 beds 2 baths1,296 sq. ft.7247 Drewce Court, Mechanicsville, VA 23111
MLS# 2522981Listed by: VIRGINIA CAPITAL REALTY - New
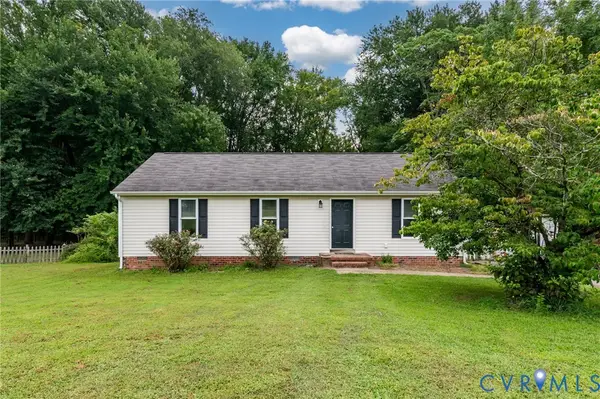 $289,500Active3 beds 2 baths1,196 sq. ft.
$289,500Active3 beds 2 baths1,196 sq. ft.8108 Bell Creek Road, Mechanicsville, VA 23111
MLS# 2520583Listed by: KEETON & CO REAL ESTATE - New
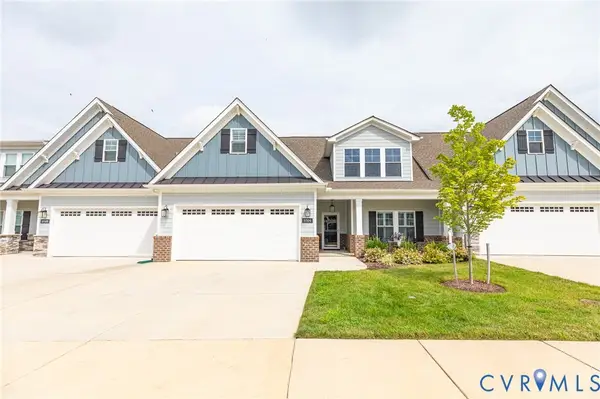 $539,950Active3 beds 3 baths2,001 sq. ft.
$539,950Active3 beds 3 baths2,001 sq. ft.10504 Goosecross Way #E3, Mechanicsville, VA 23116
MLS# 2522512Listed by: HOMETOWN REALTY  $435,000Pending3 beds 2 baths1,846 sq. ft.
$435,000Pending3 beds 2 baths1,846 sq. ft.8410 Rainey Drive, Mechanicsville, VA 23116
MLS# 2522805Listed by: HOMETOWN REALTY- New
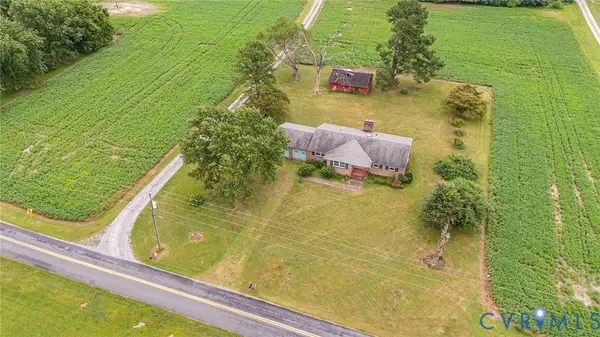 Listed by BHGRE$599,950Active20.3 Acres
Listed by BHGRE$599,950Active20.3 Acres4363 Sandy Valley Road, Mechanicsville, VA 23111
MLS# 2522848Listed by: ERA WOODY HOGG & ASSOC - New
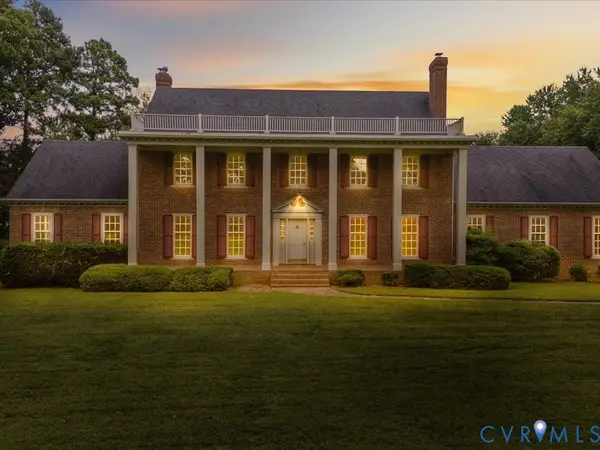 $1,390,000Active5 beds 4 baths3,964 sq. ft.
$1,390,000Active5 beds 4 baths3,964 sq. ft.7350 Lexington Drive, Mechanicsville, VA 23111
MLS# 2522819Listed by: SIGNATURE PROPERTIES - New
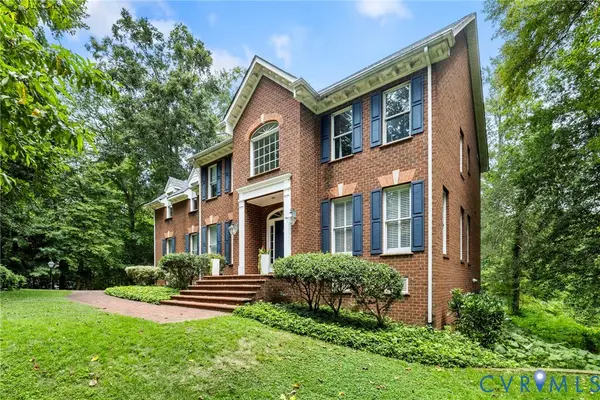 $889,999Active5 beds 4 baths5,151 sq. ft.
$889,999Active5 beds 4 baths5,151 sq. ft.7020 Old Millstone Drive, Mechanicsville, VA 23111
MLS# 2522606Listed by: LONG & FOSTER REALTORS
