9055 White Plains Court, Mechanicsville, VA 23116
Local realty services provided by:Better Homes and Gardens Real Estate Native American Group
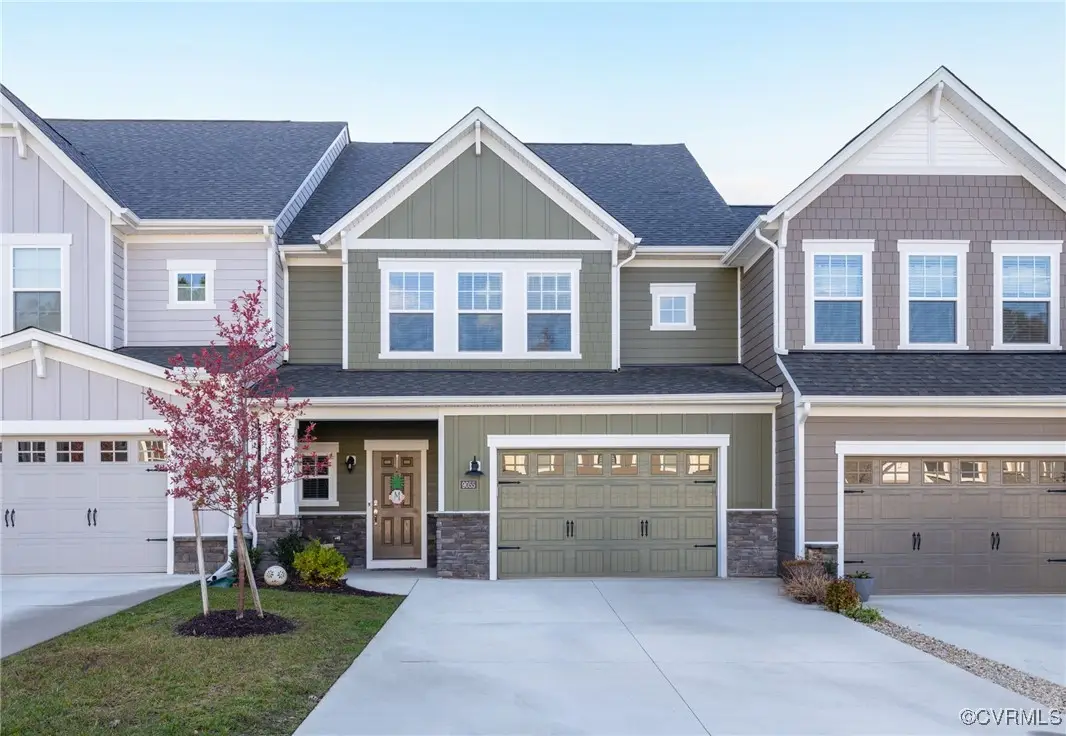
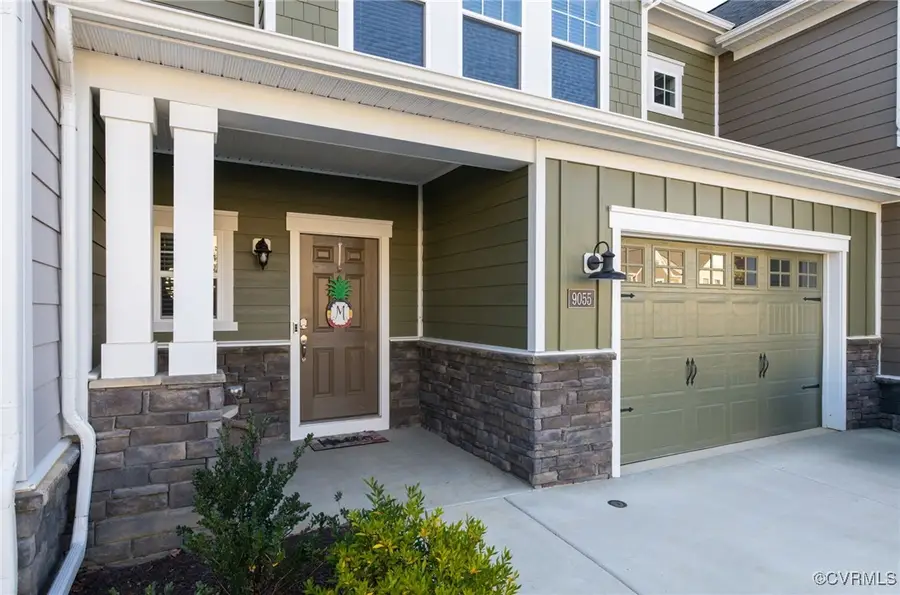
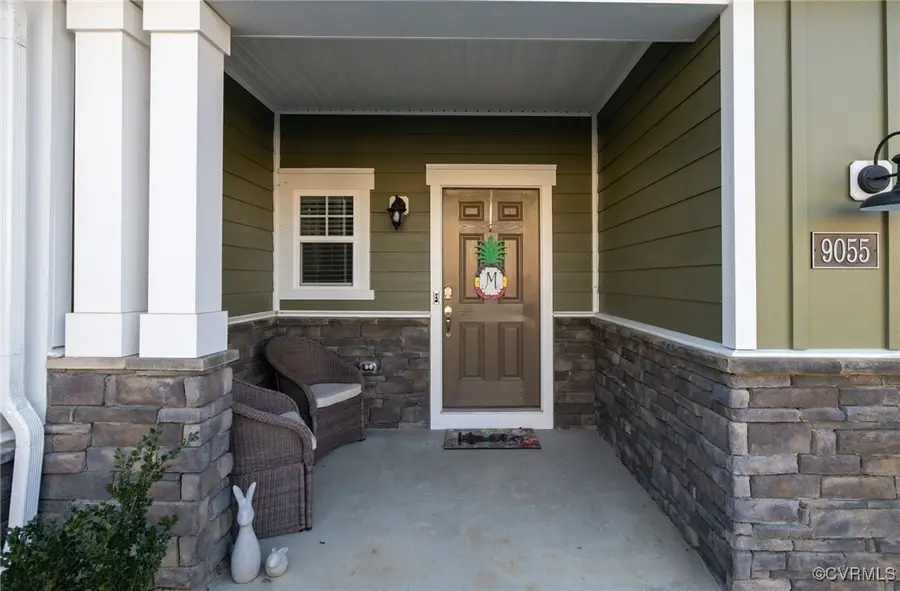
9055 White Plains Court,Mechanicsville, VA 23116
$485,000
- 3 Beds
- 3 Baths
- 2,090 sq. ft.
- Townhouse
- Pending
Listed by:kevin long
Office:hometown realty
MLS#:2519174
Source:RV
Price summary
- Price:$485,000
- Price per sq. ft.:$232.06
- Monthly HOA dues:$188
About this home
Welcome to this stunning 2-story townhome located in the established and sought-after neighborhood of Giles Farm. Offering 3 spacious bedrooms, 2.5 bathrooms, and over 2,000 square feet of stylish living space, this home combines modern features with timeless charm. The open-concept first floor features luxury vinyl plank flooring throughout, a welcoming foyer with picture box moulding, a convenient half bath, and a coat closet. The beautifully appointed kitchen boasts a large island, quartz countertops, stainless steel appliances, a tile backsplash, and gas cooking—ideal for entertaining and everyday living. The adjacent dining area flows seamlessly into the spacious living room, which features a cozy gas fireplace with a mantle. Upstairs, wall-to-wall carpeting adds comfort, and the versatile loft offers a great flex space for an office, playroom, or additional lounge. The luxurious primary suite impresses with a tray ceiling, en-suite bathroom with double vanity, and a walk-in closet complete with built-ins. Two additional bedrooms provide ample space and feature double closets. Step outside to a fenced-in backyard with a patio, perfect for relaxing or entertaining. With high-end contemporary finishes, lighting, and fixtures throughout, this home feels like new—without the wait of new construction. Enjoy the community amenities including a pool, clubhouse, playground, jogging path, and more. Conveniently located near schools, shopping, entertainment, and major interstates, this home also includes a 1.5-car garage and efficient natural gas. Don’t miss the opportunity to make this beautiful townhome yours!
Contact an agent
Home facts
- Year built:2022
- Listing Id #:2519174
- Added:34 day(s) ago
- Updated:August 18, 2025 at 07:47 AM
Rooms and interior
- Bedrooms:3
- Total bathrooms:3
- Full bathrooms:2
- Half bathrooms:1
- Living area:2,090 sq. ft.
Heating and cooling
- Cooling:Central Air
- Heating:Forced Air, Natural Gas
Structure and exterior
- Year built:2022
- Building area:2,090 sq. ft.
- Lot area:0.06 Acres
Schools
- High school:Atlee
- Middle school:Chickahominy
- Elementary school:Cool Spring
Utilities
- Water:Public
- Sewer:Public Sewer
Finances and disclosures
- Price:$485,000
- Price per sq. ft.:$232.06
- Tax amount:$3,492 (2024)
New listings near 9055 White Plains Court
- New
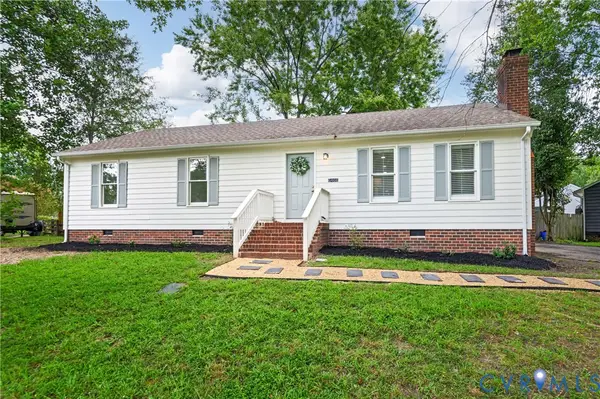 $349,950Active3 beds 2 baths1,300 sq. ft.
$349,950Active3 beds 2 baths1,300 sq. ft.6466 Birch Tree Trace, Mechanicsville, VA 23111
MLS# 2520751Listed by: REAL BROKER LLC - New
 $695,000Active6 beds 4 baths3,512 sq. ft.
$695,000Active6 beds 4 baths3,512 sq. ft.6135 Havenview Drive, Mechanicsville, VA 23111
MLS# 2522827Listed by: SEAY REAL ESTATE - New
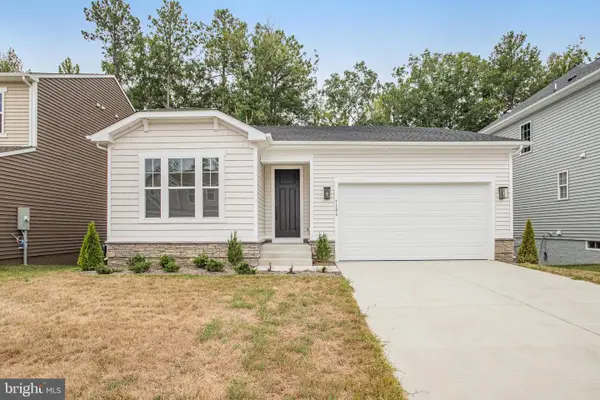 $509,999Active3 beds 2 baths1,790 sq. ft.
$509,999Active3 beds 2 baths1,790 sq. ft.7106 Braxton Ct, RUTHER GLEN, VA 22546
MLS# VACV2008694Listed by: LPT REALTY, LLC - New
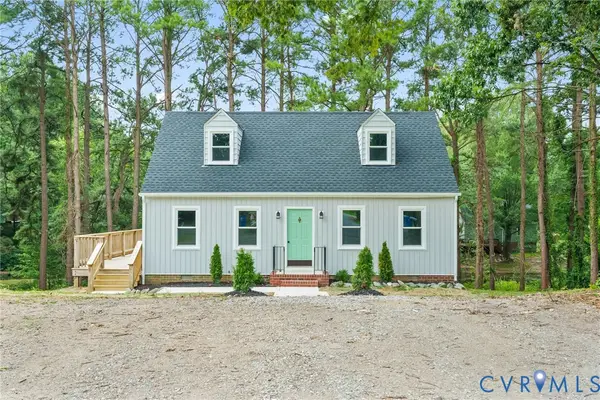 $344,000Active4 beds 2 baths1,296 sq. ft.
$344,000Active4 beds 2 baths1,296 sq. ft.7247 Drewce Court, Mechanicsville, VA 23111
MLS# 2522981Listed by: VIRGINIA CAPITAL REALTY - New
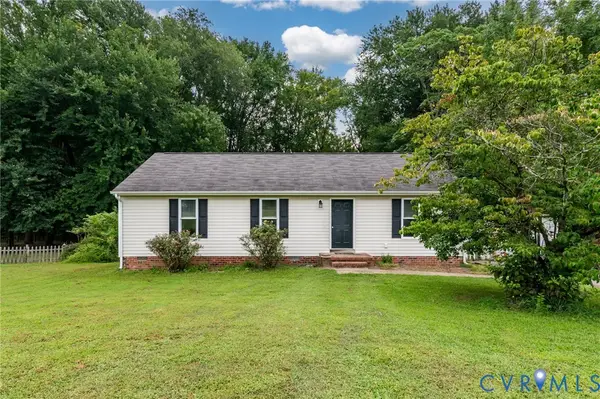 $289,500Active3 beds 2 baths1,196 sq. ft.
$289,500Active3 beds 2 baths1,196 sq. ft.8108 Bell Creek Road, Mechanicsville, VA 23111
MLS# 2520583Listed by: KEETON & CO REAL ESTATE - New
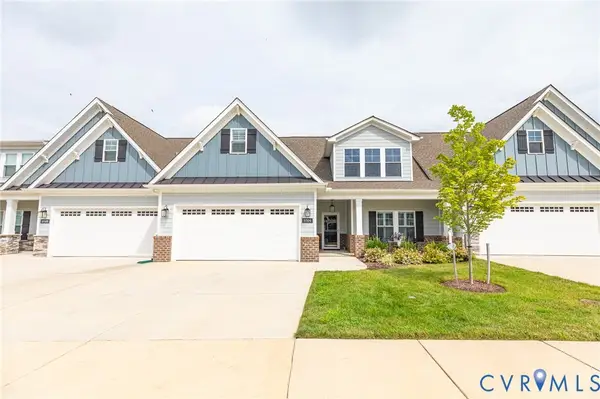 $539,950Active3 beds 3 baths2,001 sq. ft.
$539,950Active3 beds 3 baths2,001 sq. ft.10504 Goosecross Way #E3, Mechanicsville, VA 23116
MLS# 2522512Listed by: HOMETOWN REALTY  $435,000Pending3 beds 2 baths1,846 sq. ft.
$435,000Pending3 beds 2 baths1,846 sq. ft.8410 Rainey Drive, Mechanicsville, VA 23116
MLS# 2522805Listed by: HOMETOWN REALTY- New
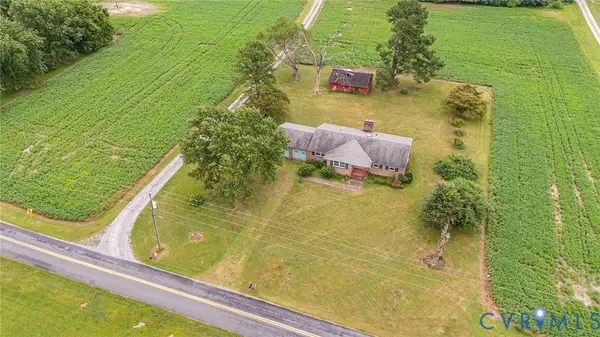 Listed by BHGRE$599,950Active20.3 Acres
Listed by BHGRE$599,950Active20.3 Acres4363 Sandy Valley Road, Mechanicsville, VA 23111
MLS# 2522848Listed by: ERA WOODY HOGG & ASSOC - New
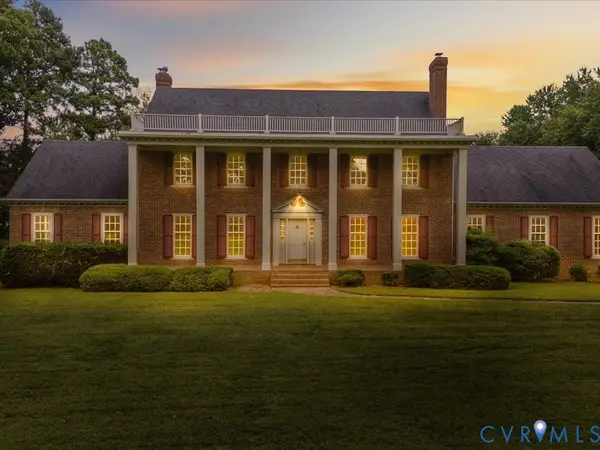 $1,390,000Active5 beds 4 baths3,964 sq. ft.
$1,390,000Active5 beds 4 baths3,964 sq. ft.7350 Lexington Drive, Mechanicsville, VA 23111
MLS# 2522819Listed by: SIGNATURE PROPERTIES - New
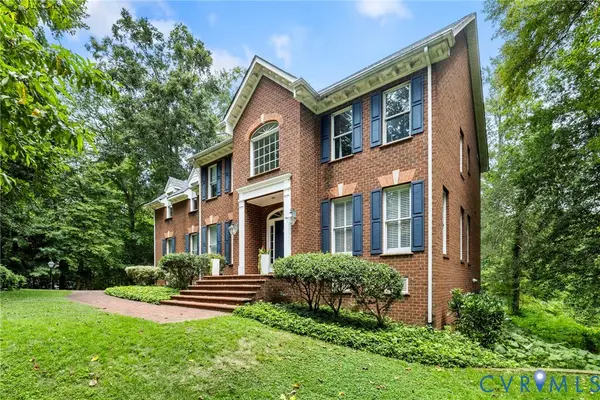 $889,999Active5 beds 4 baths5,151 sq. ft.
$889,999Active5 beds 4 baths5,151 sq. ft.7020 Old Millstone Drive, Mechanicsville, VA 23111
MLS# 2522606Listed by: LONG & FOSTER REALTORS
