9401 Nolandwood Drive, Mechanicsville, VA 23116
Local realty services provided by:Better Homes and Gardens Real Estate Base Camp
9401 Nolandwood Drive,Mechanicsville, VA 23116
$529,900
- 4 Beds
- 3 Baths
- 3,002 sq. ft.
- Single family
- Pending
Listed by:chad seay
Office:seay real estate
MLS#:2525146
Source:RV
Price summary
- Price:$529,900
- Price per sq. ft.:$176.52
- Monthly HOA dues:$21.92
About this home
One level living with an upstairs bonus room in the sought after Hanover County neighborhood of Cool Springs Forest! This former model home offers impressive curb appeal with its stone and stucco front elevation and spacious corner lot. Hardwood floors greet you in the entry foyer and extend to the rooms on each side. One of these is a living room with crown molding that would also make a fantastic office or study. Opposite this room is the elegant formal dining room which boasts chair railing along with picture frame and crown moldings. Straight ahead and through French doors from the foyer, you'll step into a delightful family room which offers a corner gas fireplace and an open feel you'll be sure to love. Beyond the built-in book cases, there's a ceramic tiled sun room complete with a skylight and ceiling fan making a perfect space for relaxing times. There's much to love in the kitchen as well including granite counter tops, an island, a built-in desk area, cathedral ceiling, skylights, and a pantry. All appliances are included! Check out the master suite! This expansive space provides a vaulted ceiling, two walk-in closets, and a deluxe bathroom equipped with a garden tub, separate shower, two vanity areas, and a vaulted ceiling! This, ever popular, split floorplan provides two additional bedrooms at the other end of the home and a fourth bedroom upstairs. Now for perhaps the best feature! On ground level, and with its own entrance from the driveway, you'll find an incredible space that can serve as a rec room, studio or a dream home office! Whether you run your business from here or enjoy your hobbies, you'll recognize the special opportunity this area affords. The laundry room and half bath are at this end of the home, too. Stepping outside, the rear deck is in excellent condition and the standby generator (2022) provides peace of mind. A new roof was installed in 2024. And what a location! The Atlee area, along the 301 corridor, provides shopping, dining & easy access to downtown RVA!
Contact an agent
Home facts
- Year built:2000
- Listing ID #:2525146
- Added:52 day(s) ago
- Updated:November 02, 2025 at 07:48 AM
Rooms and interior
- Bedrooms:4
- Total bathrooms:3
- Full bathrooms:2
- Half bathrooms:1
- Living area:3,002 sq. ft.
Heating and cooling
- Cooling:Central Air, Zoned
- Heating:Forced Air, Natural Gas, Zoned
Structure and exterior
- Roof:Asphalt
- Year built:2000
- Building area:3,002 sq. ft.
- Lot area:0.37 Acres
Schools
- High school:Atlee
- Middle school:Chickahominy
- Elementary school:Pearsons Corner
Utilities
- Water:Public
- Sewer:Public Sewer
Finances and disclosures
- Price:$529,900
- Price per sq. ft.:$176.52
- Tax amount:$2,174 (2025)
New listings near 9401 Nolandwood Drive
- New
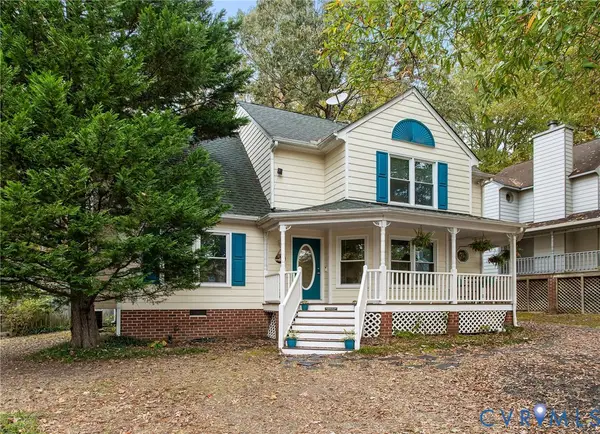 $354,950Active3 beds 3 baths1,718 sq. ft.
$354,950Active3 beds 3 baths1,718 sq. ft.7368 River Pine Drive, Mechanicsville, VA 23111
MLS# 2529981Listed by: OAKSTONE PROPERTIES - New
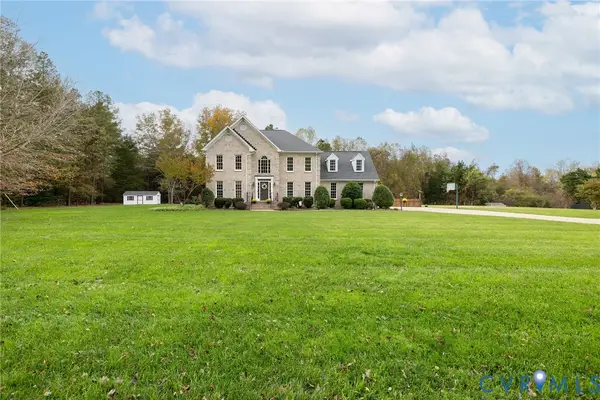 $764,950Active5 beds 3 baths3,117 sq. ft.
$764,950Active5 beds 3 baths3,117 sq. ft.8451 Wendellshire Way, Mechanicsville, VA 23111
MLS# 2530442Listed by: FIRST CHOICE REALTY - New
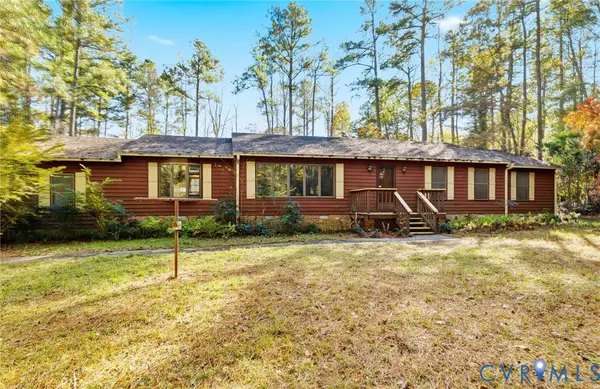 $425,000Active3 beds 3 baths2,538 sq. ft.
$425,000Active3 beds 3 baths2,538 sq. ft.7347 Hidden Lake Estate Drive, Mechanicsville, VA 23111
MLS# 2530361Listed by: LONG & FOSTER REALTORS - New
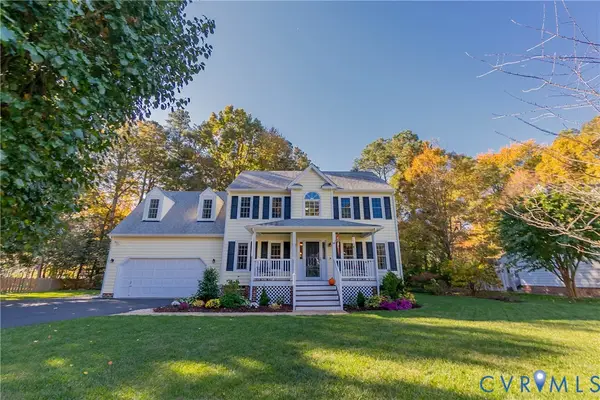 $475,000Active4 beds 3 baths2,130 sq. ft.
$475,000Active4 beds 3 baths2,130 sq. ft.9133 Greenlake Circle, Mechanicsville, VA 23116
MLS# 2529110Listed by: HOMETOWN REALTY - New
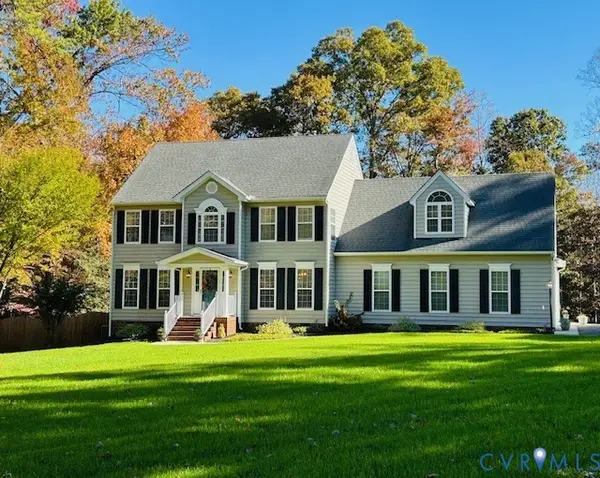 $675,000Active5 beds 3 baths2,945 sq. ft.
$675,000Active5 beds 3 baths2,945 sq. ft.7026 Tall Cedar Lane, Mechanicsville, VA 23111
MLS# 2530337Listed by: THE DUNIVAN CO, INC - New
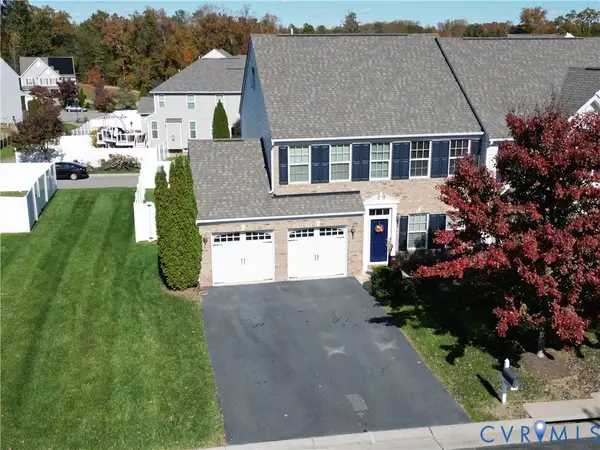 $480,000Active3 beds 3 baths2,096 sq. ft.
$480,000Active3 beds 3 baths2,096 sq. ft.10343 Colony Bee Place, Mechanicsville, VA 23116
MLS# 2530387Listed by: RESOURCE REALTY SERVICES - New
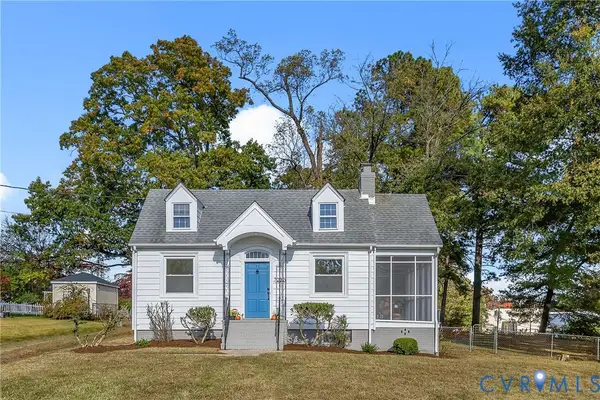 $320,000Active3 beds 1 baths1,542 sq. ft.
$320,000Active3 beds 1 baths1,542 sq. ft.7232 Edgeworth Road, Mechanicsville, VA 23111
MLS# 2530403Listed by: UNITED REAL ESTATE RICHMOND - New
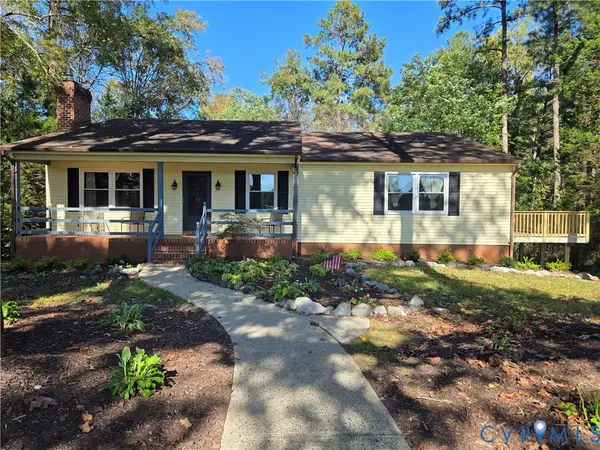 $713,989Active4 beds 3 baths2,820 sq. ft.
$713,989Active4 beds 3 baths2,820 sq. ft.2198 Old Church Road, Mechanicsville, VA 23111
MLS# 2530189Listed by: ERA WOODY HOGG & ASSOC - New
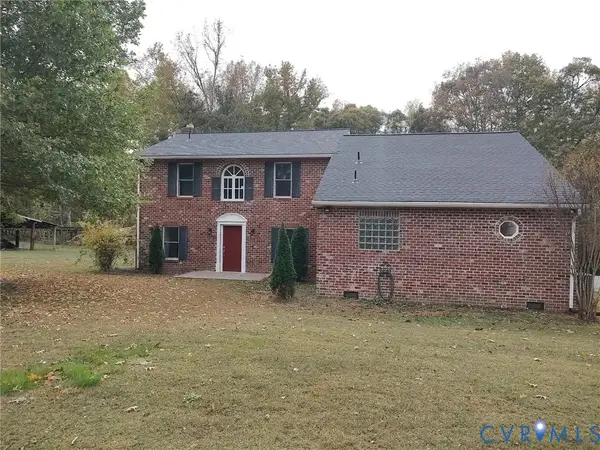 $535,000Active4 beds 4 baths2,688 sq. ft.
$535,000Active4 beds 4 baths2,688 sq. ft.5475 Cold Harbor Road, Mechanicsville, VA 23111
MLS# 2530366Listed by: VARINA & SEELMANN REALTY - New
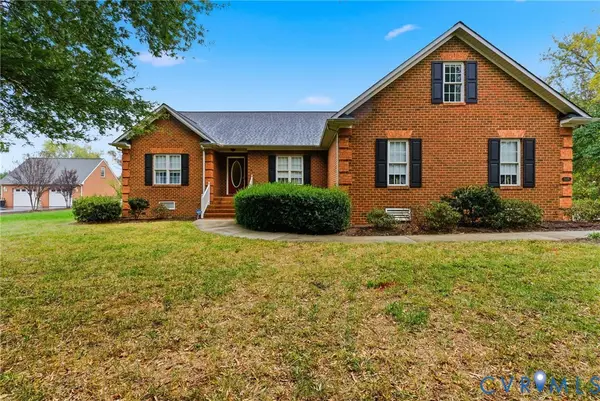 $629,950Active3 beds 4 baths2,554 sq. ft.
$629,950Active3 beds 4 baths2,554 sq. ft.8420 Lee Davis Road, Mechanicsville, VA 23116
MLS# 2530227Listed by: LONG & FOSTER REALTORS
