9439 Laurel Grove Rd, MECHANICSVILLE, VA 23116
Local realty services provided by:Better Homes and Gardens Real Estate Reserve

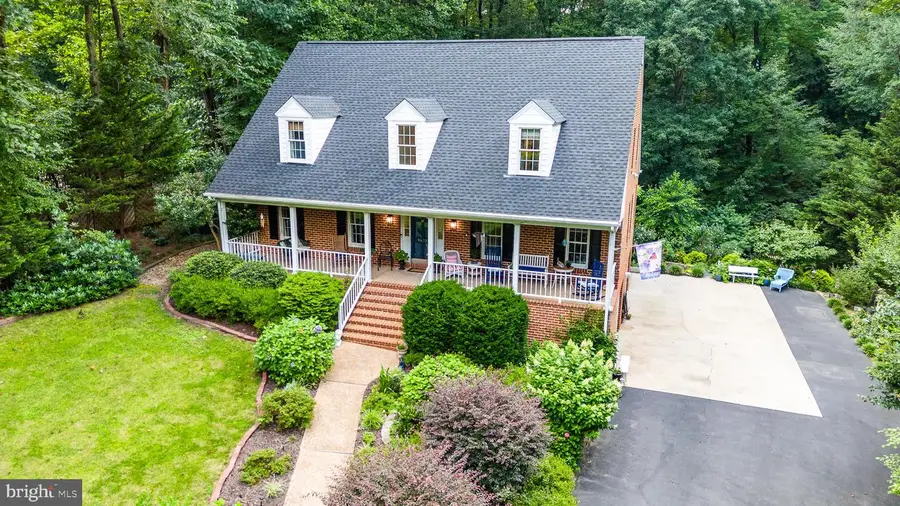
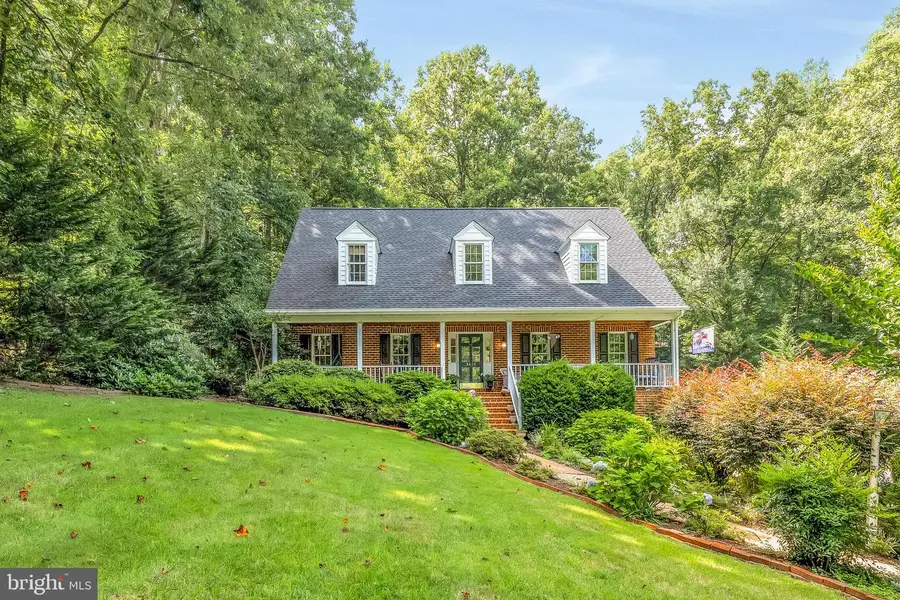
9439 Laurel Grove Rd,MECHANICSVILLE, VA 23116
$667,000
- 4 Beds
- 4 Baths
- 3,609 sq. ft.
- Single family
- Pending
Listed by:daniel c douglas jr.
Office:long & foster
MLS#:VAHA2001020
Source:BRIGHTMLS
Price summary
- Price:$667,000
- Price per sq. ft.:$184.82
About this home
Welcome to this beautifully appointed Cape Cod-style home located in the sought-after Powhickery Estates Subdivision in Atlee, offering 4 bedrooms, 3.5 bathrooms, and 3,609 square feet of living space on a serene and private 1.62-acre lot. The first floor features a flexible room with a closet that can be used for a formal living room, an office or a room to meet many any of your family's needs. Additionally on the first floor there is a dedicated dining room, a spacious family room with a cozy brick fireplace, and an upgraded gourmet chef’s kitchen with granite countertops, Sub-Zero refrigerator, Sub-Zero under counter refrigerator drawers, two Wolf convection ovens, gas cooktop, Bosch dishwasher, Scotsman built-in wine cooler, VentAHood exhaust system, walk-in pantry, eat-in kitchen, and more. A large laundry room with custom-built cabinetry adds convenience to the main level. Upstairs, the primary suite offers two walk-in closets plus a bonus closet and a luxurious en-suite bath with Corian counters, a garden soaker tub, and a tile/stone shower. Two additional bedrooms share a fully upgraded Jack and Jill bathroom with porcelain tile floors and a custom-tiled shower. The walkout basement includes a second primary suite with a cultured marble en-suite bath, a spacious family room, a potential kitchenette area with a wine cooler and mini fridge, and direct access to the oversized 2.5-car garage. Outdoor living is a dream with a full-width front porch featuring recessed lighting and a plank wood ceiling, a large rear deck perfect for entertaining, a lower level hardscaped area accessible from the lower floor, all surrounded by a park-like setting offering peace and privacy. Additional highlights include a double-width paved driveway, refinished main-level hardwood floors (2022), a new roof (2024), dual new HVAC units (2023), and ultra-fast Glo Fiber internet. Located in the award-winning Atlee High School District and convenient to shopping, parks, and restaurants. You will not want to miss this one!
Contact an agent
Home facts
- Year built:1996
- Listing Id #:VAHA2001020
- Added:47 day(s) ago
- Updated:August 18, 2025 at 07:47 AM
Rooms and interior
- Bedrooms:4
- Total bathrooms:4
- Full bathrooms:3
- Half bathrooms:1
- Living area:3,609 sq. ft.
Heating and cooling
- Cooling:Central A/C
- Heating:Electric, Heat Pump - Electric BackUp
Structure and exterior
- Roof:Shingle
- Year built:1996
- Building area:3,609 sq. ft.
- Lot area:1.62 Acres
Schools
- High school:ATLEE
- Middle school:CHICKAHOMINY
- Elementary school:PEARSON'S CORNER
Utilities
- Water:Public
Finances and disclosures
- Price:$667,000
- Price per sq. ft.:$184.82
- Tax amount:$3,792 (2023)
New listings near 9439 Laurel Grove Rd
- New
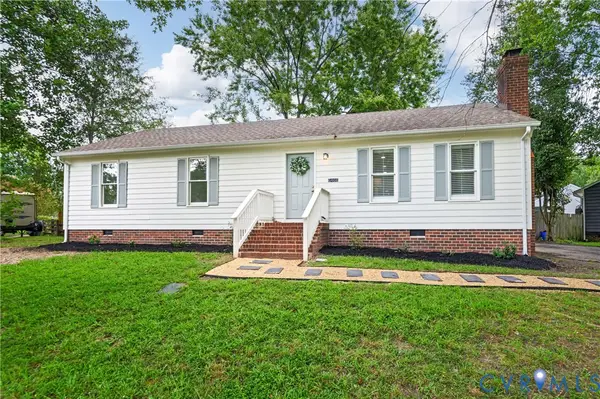 $349,950Active3 beds 2 baths1,300 sq. ft.
$349,950Active3 beds 2 baths1,300 sq. ft.6466 Birch Tree Trace, Mechanicsville, VA 23111
MLS# 2520751Listed by: REAL BROKER LLC - New
 $695,000Active6 beds 4 baths3,512 sq. ft.
$695,000Active6 beds 4 baths3,512 sq. ft.6135 Havenview Drive, Mechanicsville, VA 23111
MLS# 2522827Listed by: SEAY REAL ESTATE - New
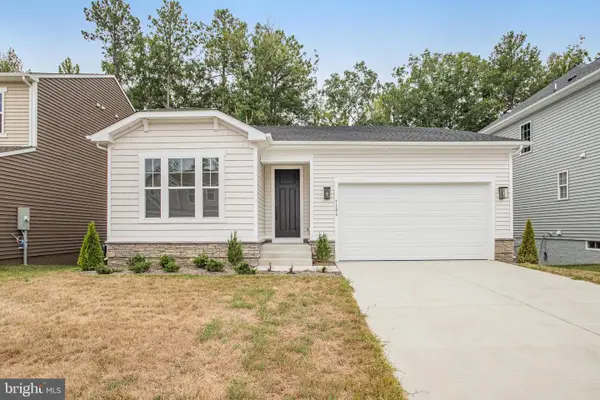 $509,999Active3 beds 2 baths1,790 sq. ft.
$509,999Active3 beds 2 baths1,790 sq. ft.7106 Braxton Ct, RUTHER GLEN, VA 22546
MLS# VACV2008694Listed by: LPT REALTY, LLC - New
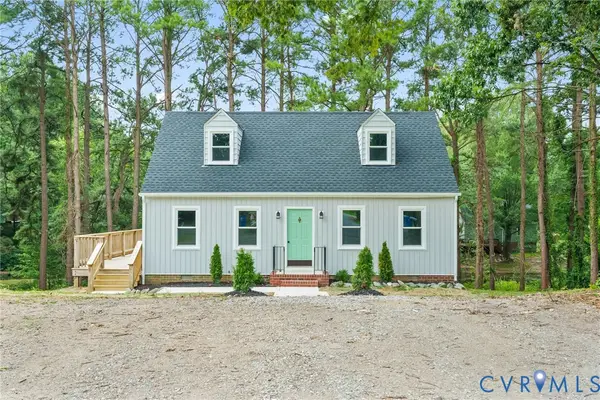 $344,000Active4 beds 2 baths1,296 sq. ft.
$344,000Active4 beds 2 baths1,296 sq. ft.7247 Drewce Court, Mechanicsville, VA 23111
MLS# 2522981Listed by: VIRGINIA CAPITAL REALTY - New
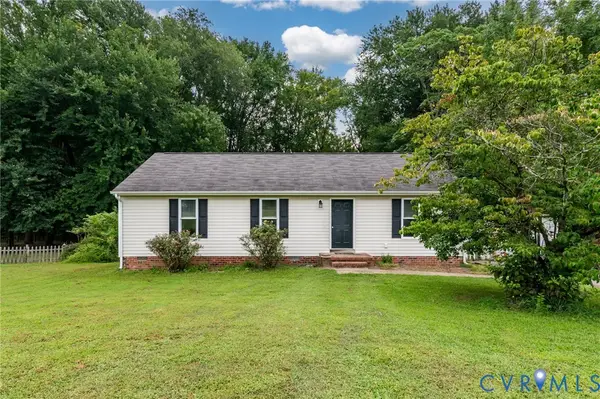 $289,500Active3 beds 2 baths1,196 sq. ft.
$289,500Active3 beds 2 baths1,196 sq. ft.8108 Bell Creek Road, Mechanicsville, VA 23111
MLS# 2520583Listed by: KEETON & CO REAL ESTATE - New
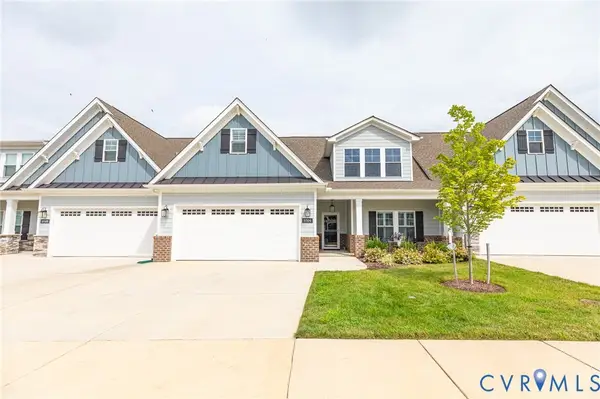 $539,950Active3 beds 3 baths2,001 sq. ft.
$539,950Active3 beds 3 baths2,001 sq. ft.10504 Goosecross Way #E3, Mechanicsville, VA 23116
MLS# 2522512Listed by: HOMETOWN REALTY  $435,000Pending3 beds 2 baths1,846 sq. ft.
$435,000Pending3 beds 2 baths1,846 sq. ft.8410 Rainey Drive, Mechanicsville, VA 23116
MLS# 2522805Listed by: HOMETOWN REALTY- New
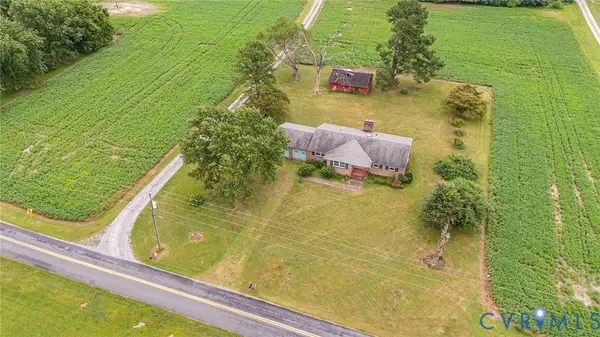 Listed by BHGRE$599,950Active20.3 Acres
Listed by BHGRE$599,950Active20.3 Acres4363 Sandy Valley Road, Mechanicsville, VA 23111
MLS# 2522848Listed by: ERA WOODY HOGG & ASSOC - New
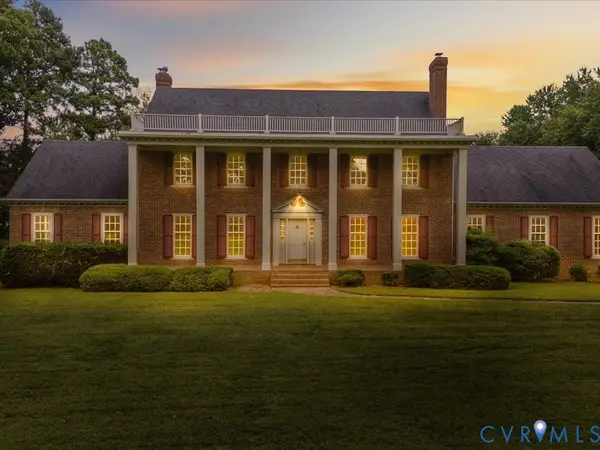 $1,390,000Active5 beds 4 baths3,964 sq. ft.
$1,390,000Active5 beds 4 baths3,964 sq. ft.7350 Lexington Drive, Mechanicsville, VA 23111
MLS# 2522819Listed by: SIGNATURE PROPERTIES - New
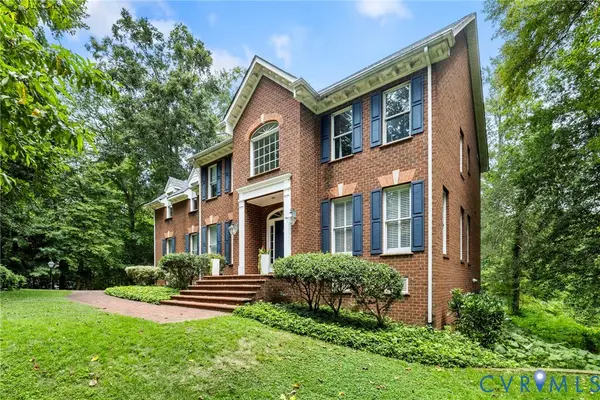 $889,999Active5 beds 4 baths5,151 sq. ft.
$889,999Active5 beds 4 baths5,151 sq. ft.7020 Old Millstone Drive, Mechanicsville, VA 23111
MLS# 2522606Listed by: LONG & FOSTER REALTORS
