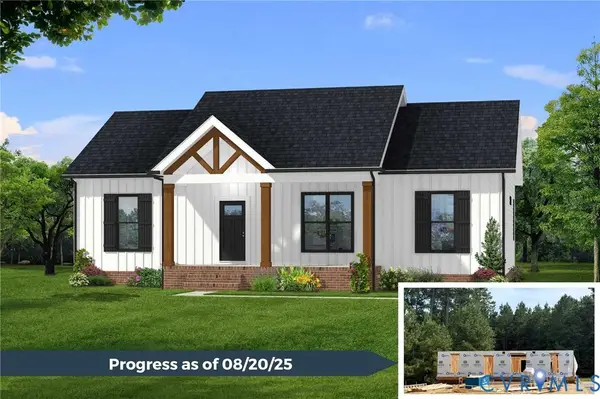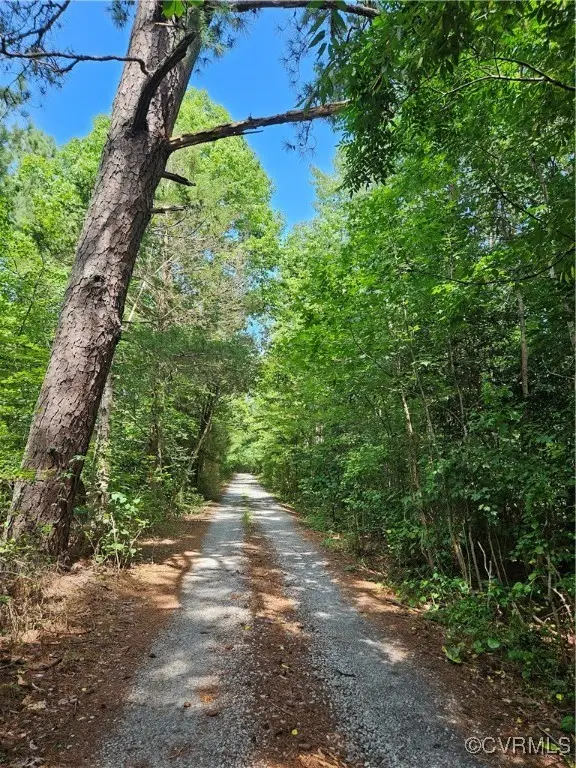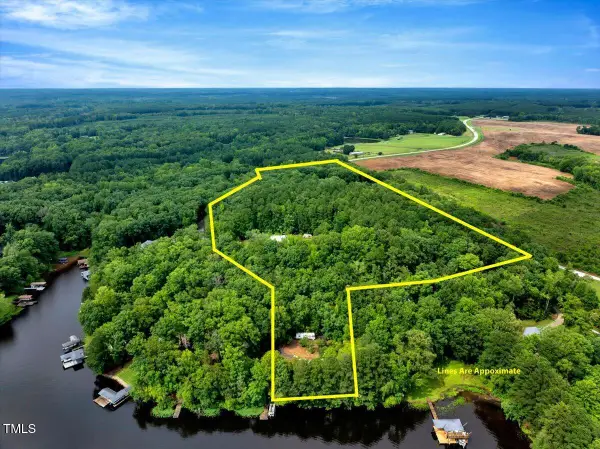1219 Schultz Mill Road, Meherrin, VA 23954
Local realty services provided by:Better Homes and Gardens Real Estate Base Camp
1219 Schultz Mill Road,Meherrin, VA 23954
$799,900
- 4 Beds
- 4 Baths
- 2,782 sq. ft.
- Single family
- Pending
Listed by: lanay walker
Office: century 21 realty @ home
MLS#:2525983
Source:RV
Price summary
- Price:$799,900
- Price per sq. ft.:$287.53
About this home
Welcome to this stunning, custom-built 4-bedroom, 3.5-bathroom home nestled on nearly 41 acres of pristine land offering unmatched privacy and natural beauty. This meticulously designed residence combines modern luxury with the serenity of nature, featuring high ceilings, expansive living spaces, and custom finishes throughout. The heart of the home is the spacious kitchen, with exquisite granite countertops, custom cabinetry, and a built-in coffee maker, perfect for the discerning chef or coffee enthusiast. The open-concept design allows for seamless flow into the living and dining areas, where you’ll enjoy an abundance of natural light and elevated views of the surrounding landscape. The master suite is a peaceful retreat, complete with an ensuite bathroom, while the additional bedrooms offer ample space and privacy for family or guests. The fully finished basement is a standout feature, offering a bedroom, full bathroom, family room, and a home gym — the perfect space for relaxation or entertainment. A half-acre pond, fed by five pristine streams, sits at the heart of the property, offering tranquil views and an idyllic setting for outdoor enjoyment. A private trail perfect for ATV riding meanders through the woods, ensuring hours of adventure and exploration. As a bonus, the property includes a charming 220 sq. ft. tiny house, currently operating as a successful Airbnb. With stunning views of the pond and its own private entrance, this fully equipped tiny home offers guests a peaceful and private getaway, making it a great investment opportunity or a perfect retreat for family and friends. This property comes with a comprehensive farm master plan, designed to help you achieve specific agricultural goals. With 10 acres of cleared pasture and the remaining acreage of hardwoods and softwoods, the possibilities are endless. This exceptional property is a rare find, offering the perfect blend of luxury, privacy, and natural beauty.
Contact an agent
Home facts
- Year built:2022
- Listing ID #:2525983
- Added:66 day(s) ago
- Updated:December 18, 2025 at 08:37 AM
Rooms and interior
- Bedrooms:4
- Total bathrooms:4
- Full bathrooms:3
- Half bathrooms:1
- Living area:2,782 sq. ft.
Heating and cooling
- Cooling:Heat Pump
- Heating:Heat Pump, Propane
Structure and exterior
- Roof:Asphalt
- Year built:2022
- Building area:2,782 sq. ft.
- Lot area:40.69 Acres
Schools
- High school:Prince Edward
- Middle school:Prince Edward
- Elementary school:Prince Edward
Utilities
- Water:Well
- Sewer:Septic Tank
Finances and disclosures
- Price:$799,900
- Price per sq. ft.:$287.53
- Tax amount:$1,237 (2024)
New listings near 1219 Schultz Mill Road
 $334,900Active3 beds 2 baths1,358 sq. ft.
$334,900Active3 beds 2 baths1,358 sq. ft.369 Country Club Drive, Gasburg, VA 23857
MLS# 2522185Listed by: KELLER WILLIAMS $24,900Active0 Acres
$24,900Active0 Acreslot 48 Country Club Drive, Gasburg, VA 23857
MLS# 10603779Listed by: Southern Realty Group $78,000Active10.87 Acres
$78,000Active10.87 Acres46 Christanna Hwy #10.87 Acres, LAWRENCEVILLE, VA 23868
MLS# VABW2000090Listed by: SHERWOOD BASKERVILLE REAL ESTATE $35,000Active3.18 Acres
$35,000Active3.18 Acres154 King Bee Trail, Lawrenceville, VA 23920
MLS# 2519921Listed by: KINGDOM REALTY LLC $1,250,000Active2 beds 2 baths1,744 sq. ft.
$1,250,000Active2 beds 2 baths1,744 sq. ft.288 Lucky Lane, Bracey, VA 23919
MLS# 10108208Listed by: COLDWELL BANKER ADVANTAGE HEND
