23117 Pantherskin Ln, Middleburg, VA 20117
Local realty services provided by:Better Homes and Gardens Real Estate Murphy & Co.
23117 Pantherskin Ln,Middleburg, VA 20117
$2,500,000
- 4 Beds
- 5 Baths
- 5,223 sq. ft.
- Single family
- Pending
Listed by:john coles
Office:thomas and talbot estate properties, inc.
MLS#:VALO2105130
Source:BRIGHTMLS
Price summary
- Price:$2,500,000
- Price per sq. ft.:$478.65
- Monthly HOA dues:$33.33
About this home
The coveted community of Atoka Chase is within minutes of the historic Town of Middleburg, VA, and features beautiful homes, each sited on 10-20 verdant acres. Sited at the end of Pantherskin Lane, this home enjoys exceptional privacy and beautiful views. Approximately half of this land is gently rolling open lawn, and the remaining is in woodland which includes a tributary of Goose Creek.
Under the design expertise and guidance of Architect-Tommy Beach, Contractor-Richard Grimsley, and Interior Designer-Jean Perin this elegant home was masterfully renovated in 2023. The beautiful attention to the design elements were enhanced further by the choice of custom window treatments and Scalamandre wallcoverings. In addition to this home being designed to provide wonderful entertainment space, both indoors and out of doors, it also features an exquisite main level primary suite. The foyer, now gracious and inviting leads into the breakfast room, where a wall was removed between it and the family room creating a wonderful entertainment flow. Through French doors, in both the sunroom and the breakfast room, one can exit to a spacious bluestone terrace, from which one enjoys glorious views. Steps from this level lead down to the beautiful gardens and lawn. The spacious eat-in kitchen features white cabinetry, new quartz countertops, a large island and gourmet appliances. From the kitchen one can then access the formal dining room with access to the sitting room. The dining room also opens to a recently added and stunning screened porch, and a remodeled hallway which seamlessly provides access to the primary suite. Designed as an oasis for the owner, the primary suite provides a sitting room with fireplace, a private foyer which opens to stairs leading to the side lawn, and French doors which lead out to the screened porch. From the sitting room, one then enters the elegant bed chamber which then leads to 2 spacious walk-in closets and an elegant bath designed for two with heated marble tile floors, 2 vanities, walk-in shower, soaking tub, and 2 toilet rooms with Toto Washlets
Returning to the foyer, the foyer was widened, by removing the previous powder room and coat closet and building them in the hallway next to the laundry room. The laundry room is equipped with a new LG washer and dryer and provides direct access to the parking area. The hallway also provides access to the oversized two-car garage.
The upper level features the second en-suite bedroom, two additional bedrooms, a study, and a second full bath. The lower level features a newly remodeled full bath, game room or potential guest suite which is open to an exercise room with exterior access. A large cedar closet, storage and furnace rooms complete this level.
The transformation of this home from a charming home to an elegant country home is stunning. Several additional features which add value include a whole house generator, fiber optic internet provided by Claude Schock’s-High Mountain Farm Broadband, leaf filter guards on gutters, a new septic tank which was installed in 2024, and new sprinkler and soaking system.
The community of Atoka Chase is surrounded by some of the finest countryside which enjoys serene views of mountains and horse farms with their open fields bordered by stone walls. It also offers the convenience of charming Middleburg and is within 40 minutes of Dulles International Airport and 80 minutes of Washington, D.C.
Contact an agent
Home facts
- Year built:1986
- Listing ID #:VALO2105130
- Added:69 day(s) ago
- Updated:November 05, 2025 at 08:24 AM
Rooms and interior
- Bedrooms:4
- Total bathrooms:5
- Full bathrooms:4
- Half bathrooms:1
- Living area:5,223 sq. ft.
Heating and cooling
- Cooling:Central A/C
- Heating:Electric, Heat Pump(s)
Structure and exterior
- Roof:Metal
- Year built:1986
- Building area:5,223 sq. ft.
- Lot area:10 Acres
Schools
- High school:LOUDOUN VALLEY
Utilities
- Water:Well
- Sewer:Gravity Sept Fld
Finances and disclosures
- Price:$2,500,000
- Price per sq. ft.:$478.65
- Tax amount:$13,353 (2025)
New listings near 23117 Pantherskin Ln
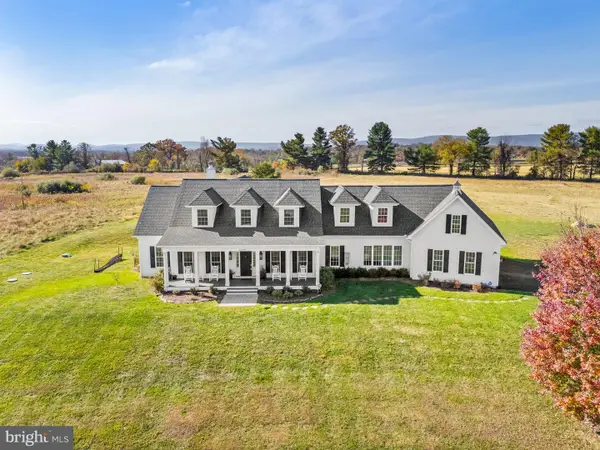 $1,850,000Pending4 beds 5 baths4,109 sq. ft.
$1,850,000Pending4 beds 5 baths4,109 sq. ft.22379 Cavalry Heights Cir, MIDDLEBURG, VA 20117
MLS# VALO2109694Listed by: WASHINGTON FINE PROPERTIES, LLC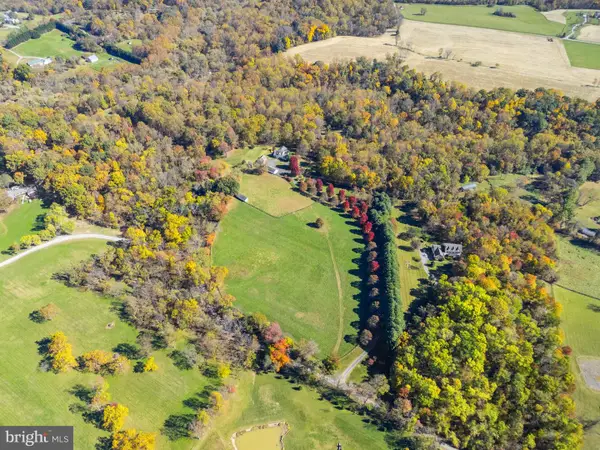 $949,000Active7 Acres
$949,000Active7 Acres20960 Beaverdam Bridge Rd, MIDDLEBURG, VA 20117
MLS# VALO2108456Listed by: HOUWZER, LLC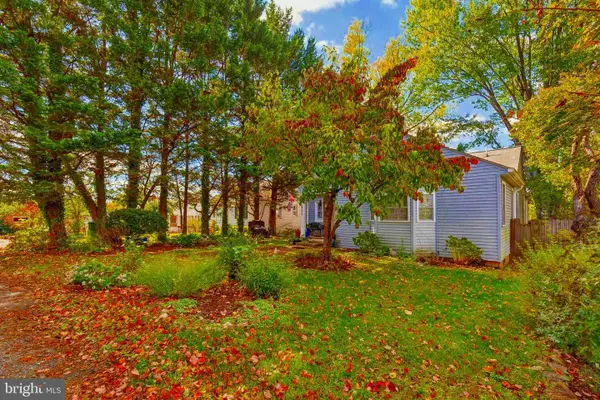 $1,100,000Active2 beds 2 baths2,522 sq. ft.
$1,100,000Active2 beds 2 baths2,522 sq. ft.208 Chestnut St, MIDDLEBURG, VA 20117
MLS# VALO2109210Listed by: CENTURY 21 REDWOOD REALTY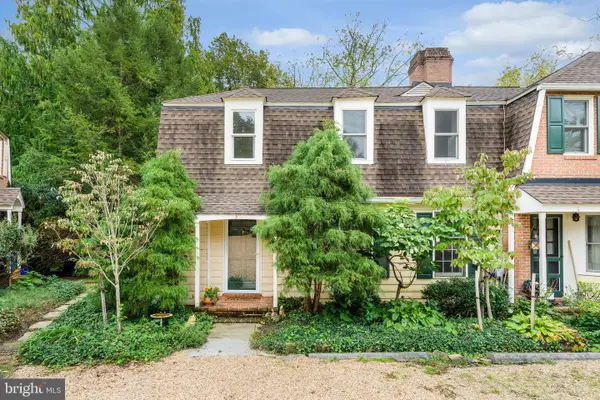 $679,000Active2 beds 3 baths1,474 sq. ft.
$679,000Active2 beds 3 baths1,474 sq. ft.3 Meadowbrook Ct S, MIDDLEBURG, VA 20117
MLS# VALO2109108Listed by: EXP REALTY, LLC $1,925,000Active4 beds 4 baths4,555 sq. ft.
$1,925,000Active4 beds 4 baths4,555 sq. ft.36775 Leith Ln, MIDDLEBURG, VA 20117
MLS# VALO2107656Listed by: THOMAS AND TALBOT ESTATE PROPERTIES, INC.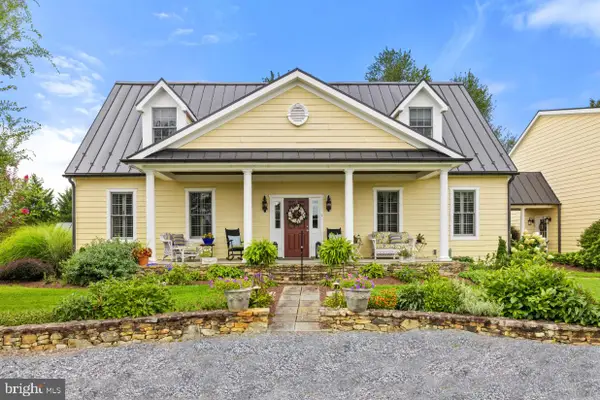 $1,595,000Pending3 beds 3 baths2,832 sq. ft.
$1,595,000Pending3 beds 3 baths2,832 sq. ft.6437 John S Mosby Hwy, MIDDLEBURG, VA 20117
MLS# VAFQ2018402Listed by: THOMAS AND TALBOT ESTATE PROPERTIES, INC.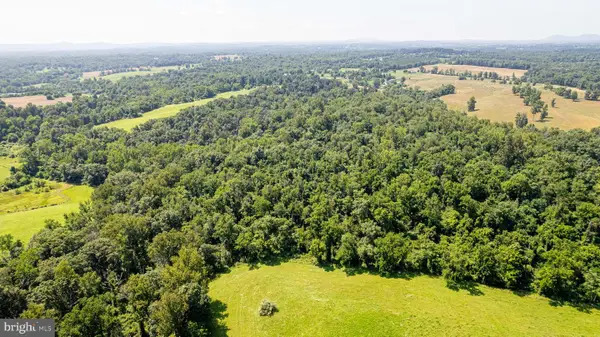 $1,699,890Active-- beds -- baths
$1,699,890Active-- beds -- bathsW-10-121 On Beaverdam #lot 10 & 11, MIDDLEBURG, VA 20117
MLS# VALO2100822Listed by: FAIRFAX REALTY SELECT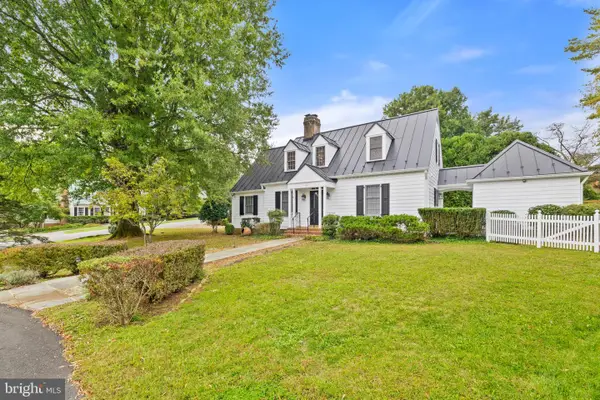 $1,275,000Active3 beds 4 baths1,780 sq. ft.
$1,275,000Active3 beds 4 baths1,780 sq. ft.12 Chinn Ct, MIDDLEBURG, VA 20117
MLS# VALO2107464Listed by: THOMAS AND TALBOT ESTATE PROPERTIES, INC. $2,700,000Pending5 beds 5 baths4,821 sq. ft.
$2,700,000Pending5 beds 5 baths4,821 sq. ft.34679 Atoka Chase Ln, MIDDLEBURG, VA 20117
MLS# VALO2106990Listed by: SHERIDAN-MACMAHON LTD. $2,495,000Pending4 beds 5 baths3,727 sq. ft.
$2,495,000Pending4 beds 5 baths3,727 sq. ft.21497 Hibbs Bridge Rd, MIDDLEBURG, VA 20117
MLS# VALO2106494Listed by: CORCORAN MCENEARNEY
