23232 Sally Mill Rd, MIDDLEBURG, VA 20117
Local realty services provided by:Better Homes and Gardens Real Estate Premier
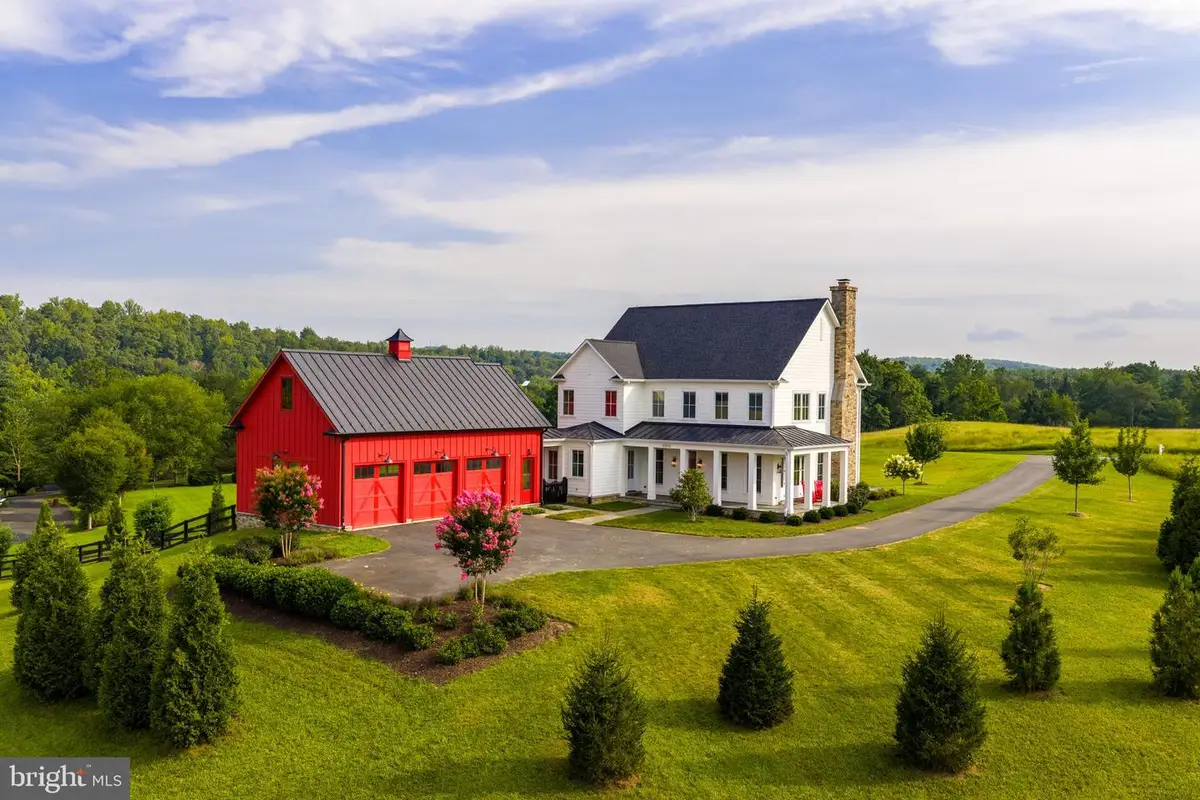
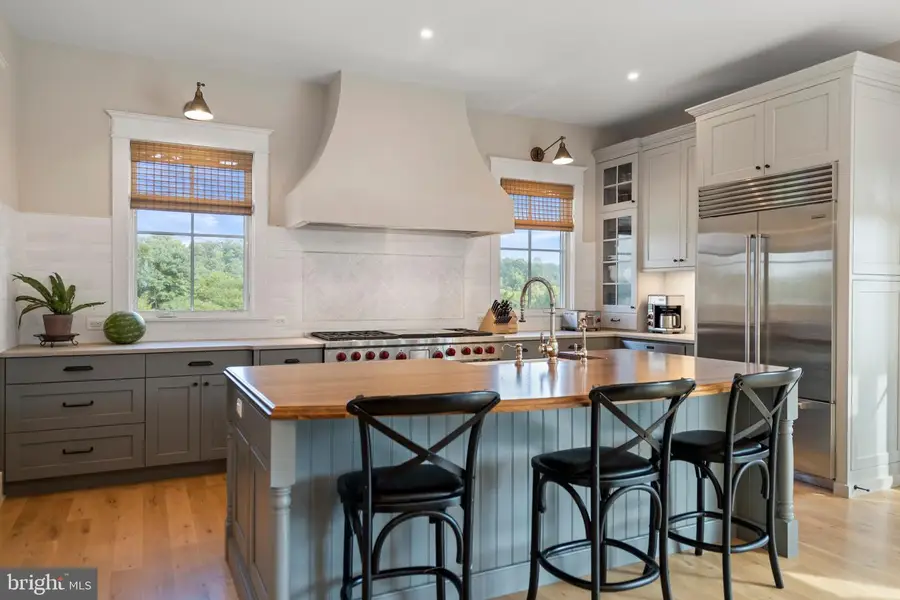
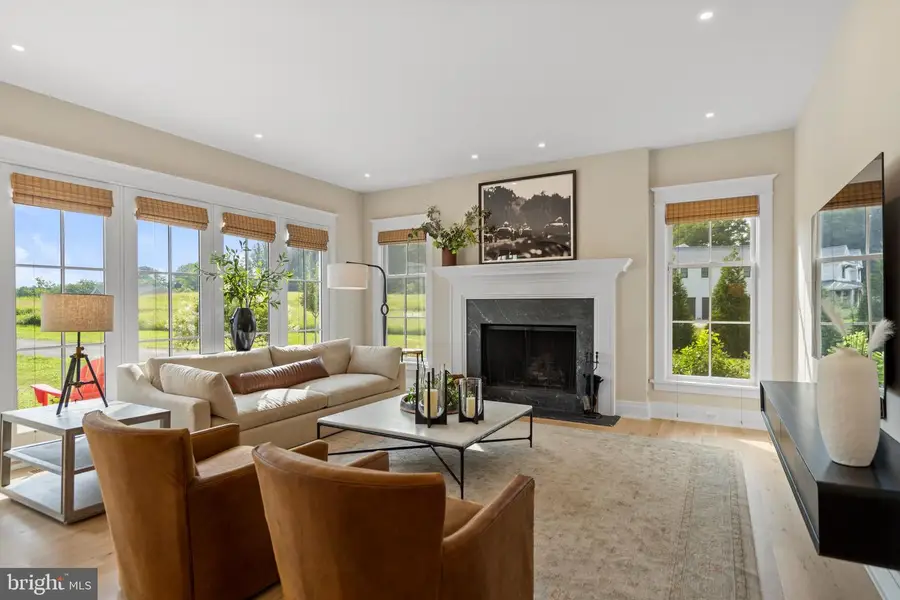
23232 Sally Mill Rd,MIDDLEBURG, VA 20117
$1,900,000
- 4 Beds
- 5 Baths
- 4,552 sq. ft.
- Single family
- Active
Listed by:sarah a. reynolds
Office:keller williams realty
MLS#:VALO2100874
Source:BRIGHTMLS
Price summary
- Price:$1,900,000
- Price per sq. ft.:$417.4
About this home
This is a truly custom-designed and built home and only 4 years new. Conveniently located on the east side of Middleburg giving an easy access to commuter routes and Dulles Airport. The main level has a wonderfully designed open plan with an upscale chef's kitchen, huge island, dining space and a cozy keeping room with a large wood fireplace to enjoy during the cooler seasons. The main level is filled with natural light and opens to the outdoor kitchen with fireplace and patio, both with beautiful countryside vistas. The lower level has a private bedroom suite as well as a huge gathering room/theatre. Adding to the custom charm of this country estate is the huge 3-car red semi-attached garage. Experience exceptional comfort, timeless architecture, and breathtaking surroundings—all just minutes from the charm of historic Middleburg.
Contact an agent
Home facts
- Year built:2021
- Listing Id #:VALO2100874
- Added:15 day(s) ago
- Updated:August 16, 2025 at 01:42 PM
Rooms and interior
- Bedrooms:4
- Total bathrooms:5
- Full bathrooms:4
- Half bathrooms:1
- Living area:4,552 sq. ft.
Heating and cooling
- Cooling:Central A/C
- Heating:Electric, Heat Pump(s)
Structure and exterior
- Year built:2021
- Building area:4,552 sq. ft.
- Lot area:5.18 Acres
Schools
- High school:LOUDOUN VALLEY
- Middle school:BLUE RIDGE
- Elementary school:BANNEKER
Utilities
- Water:Private, Well
- Sewer:Septic Exists
Finances and disclosures
- Price:$1,900,000
- Price per sq. ft.:$417.4
- Tax amount:$12,056 (2025)
New listings near 23232 Sally Mill Rd
- Open Sat, 1 to 3:30pmNew
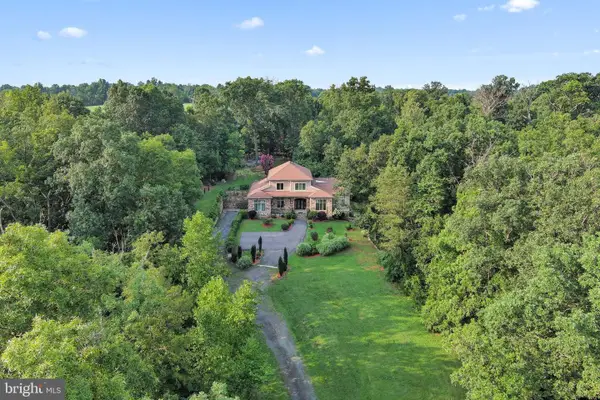 $2,290,000Active3 beds 4 baths7,167 sq. ft.
$2,290,000Active3 beds 4 baths7,167 sq. ft.35162 Notre Dame Ln, MIDDLEBURG, VA 20117
MLS# VALO2104772Listed by: TTR SOTHEBY'S INTERNATIONAL REALTY - New
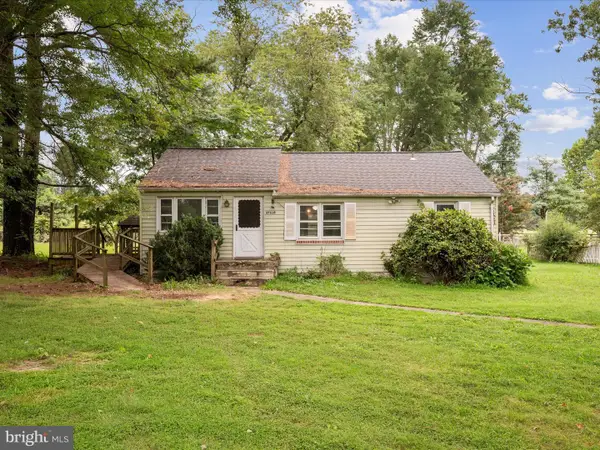 $500,000Active4 beds 1 baths1,184 sq. ft.
$500,000Active4 beds 1 baths1,184 sq. ft.37618 Little River Tpke, MIDDLEBURG, VA 20117
MLS# VALO2104642Listed by: LONG & FOSTER REAL ESTATE, INC. - New
 $335,000Active17.07 Acres
$335,000Active17.07 AcresLot 1 Foxtrot Ln, RIXEYVILLE, VA 22737
MLS# VACU2011278Listed by: LONG & FOSTER REAL ESTATE, INC. - New
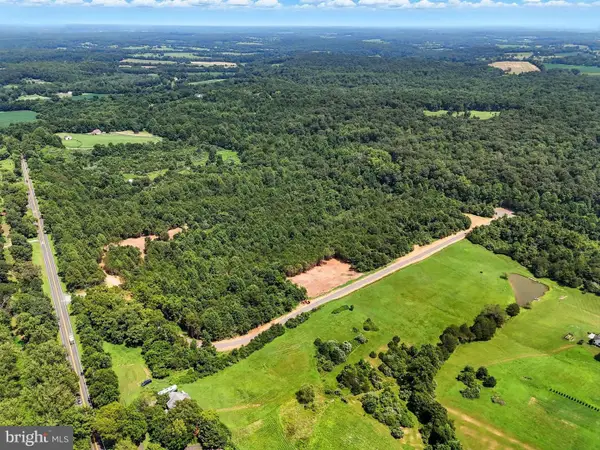 $335,000Active17.99 Acres
$335,000Active17.99 AcresLot 2 Foxtrot Ln, RIXEYVILLE, VA 22737
MLS# VACU2011280Listed by: LONG & FOSTER REAL ESTATE, INC. 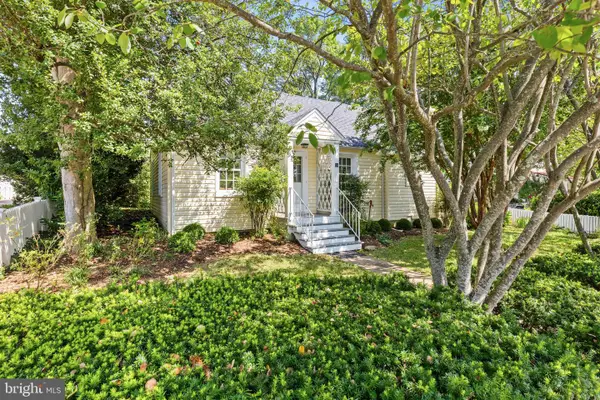 $575,000Pending2 beds 2 baths946 sq. ft.
$575,000Pending2 beds 2 baths946 sq. ft.106 W Marshall St, MIDDLEBURG, VA 20117
MLS# VALO2100644Listed by: TTR SOTHEBY'S INTERNATIONAL REALTY- Coming Soon
 $1,350,000Coming Soon4 beds 4 baths
$1,350,000Coming Soon4 beds 4 baths39434 Snickersville Tpke, MIDDLEBURG, VA 20117
MLS# VALO2104064Listed by: SHERIDAN-MACMAHON LTD.  $1,695,000Pending4 beds 4 baths3,452 sq. ft.
$1,695,000Pending4 beds 4 baths3,452 sq. ft.6282 Covington Ln, MIDDLEBURG, VA 20117
MLS# VAFQ2017832Listed by: THOMAS AND TALBOT ESTATE PROPERTIES, INC.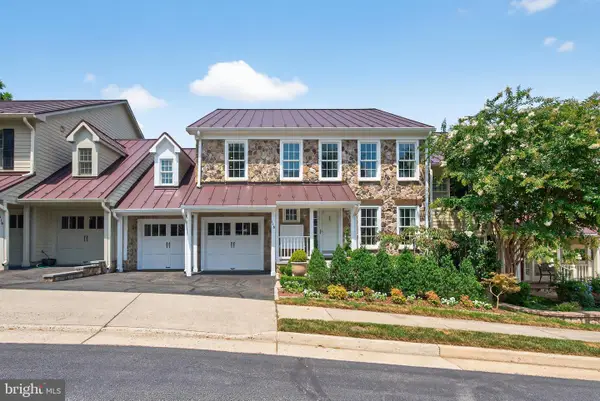 $1,275,000Pending4 beds 5 baths3,568 sq. ft.
$1,275,000Pending4 beds 5 baths3,568 sq. ft.118 N Jay St, MIDDLEBURG, VA 20117
MLS# VALO2103394Listed by: THOMAS AND TALBOT ESTATE PROPERTIES, INC. $335,000Pending3 beds 2 baths1,392 sq. ft.
$335,000Pending3 beds 2 baths1,392 sq. ft.22260 St Louis Rd, MIDDLEBURG, VA 20117
MLS# VALO2103286Listed by: CENTURY 21 NEW MILLENNIUM
