38793 Chelten Ln, Middleburg, VA 20117
Local realty services provided by:Better Homes and Gardens Real Estate Murphy & Co.
38793 Chelten Ln,Middleburg, VA 20117
$5,500,000
- 5 Beds
- 10 Baths
- 16,667 sq. ft.
- Single family
- Active
Listed by: jenna marie gallant
Office: ttr sotheby's international realty
MLS#:VALO2094274
Source:BRIGHTMLS
Price summary
- Price:$5,500,000
- Price per sq. ft.:$329.99
About this home
Perched majestically in Virginia's prestigious Hunt Country, "The Looking Glass" estate offers an unparalleled living experience across 30 breathtaking acres. Named for its sweeping panoramic views of the mountains and neighboring vineyard, this Tuscan-inspired masterpiece seamlessly blends old-world charm with modern luxury.
The magnificent main residence spans 17,000 square feet, with 11,000 square feet of meticulously designed living space on the first two levels and an additional 6,000 square feet on the lower level with room for further customization. Featuring five sumptuous bedrooms and ten elegant bathrooms, the estate creates an atmosphere of refined opulence through its exceptional construction and meticulous maintenance.
The exterior showcases a harmonious blend of stone and stucco, complemented by distinctive arched doorways and windows that define its architectural character. Inside, rich hardwood, natural stone, and luxurious marble flooring extend throughout, while wrought iron staircases add to the estate's old-world ambiance.
Outdoor entertaining reaches new heights with a heated pool and spa adjacent to an inviting pavilion featuring a stone terrace and outdoor fireplace—all overlooking the estate's stunning grounds and breathtaking vistas.
The property is further enhanced by a spacious 2,500-square-foot guest house offering four bedrooms, generous living spaces, and a full kitchen. Equestrian enthusiasts will appreciate the connecting eight-stall stable with its grand ceiling, convenient wash stall, and well-appointed tack room.
"The Looking Glass" represents an extraordinary opportunity to own one of Hunt Country's most distinguished estates.
Contact an agent
Home facts
- Year built:2003
- Listing ID #:VALO2094274
- Added:282 day(s) ago
- Updated:February 11, 2026 at 02:38 PM
Rooms and interior
- Bedrooms:5
- Total bathrooms:10
- Full bathrooms:8
- Half bathrooms:2
- Living area:16,667 sq. ft.
Heating and cooling
- Cooling:Ceiling Fan(s), Central A/C
- Heating:Heat Pump(s), Propane - Leased, Zoned
Structure and exterior
- Roof:Metal, Slate
- Year built:2003
- Building area:16,667 sq. ft.
- Lot area:30 Acres
Schools
- High school:JOHN CHAMPE
- Middle school:MERCER
- Elementary school:ALDIE
Utilities
- Water:Well
- Sewer:Private Sewer
Finances and disclosures
- Price:$5,500,000
- Price per sq. ft.:$329.99
- Tax amount:$32,173 (2025)
New listings near 38793 Chelten Ln
- Coming Soon
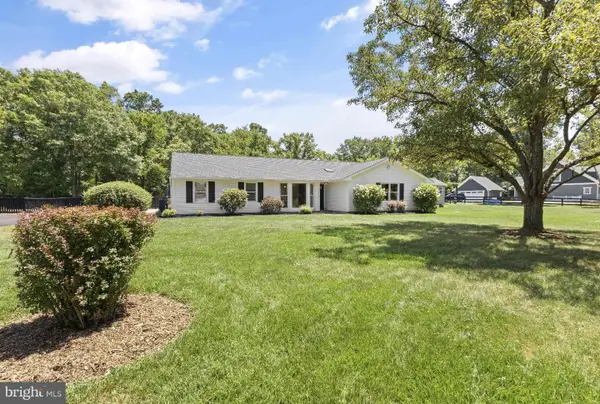 $749,000Coming Soon3 beds 2 baths
$749,000Coming Soon3 beds 2 baths35159 Rosecroft Ln, MIDDLEBURG, VA 20117
MLS# VALO2115226Listed by: THOMAS AND TALBOT ESTATE PROPERTIES, INC. - Coming SoonOpen Sat, 1 to 3pm
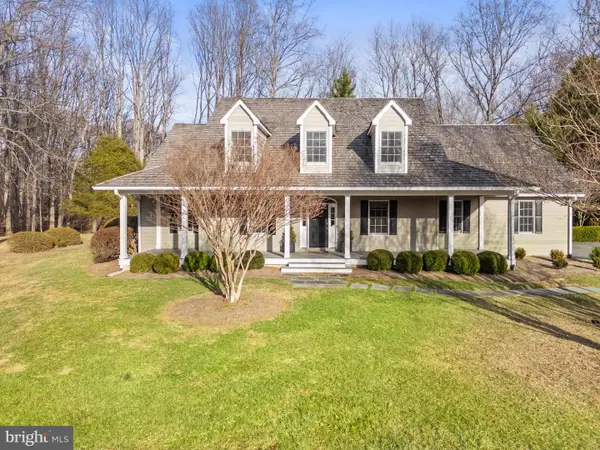 $1,825,000Coming Soon4 beds 5 baths
$1,825,000Coming Soon4 beds 5 baths23650 Grasty Pl, MIDDLEBURG, VA 20117
MLS# VALO2114762Listed by: THOMAS AND TALBOT ESTATE PROPERTIES, INC. 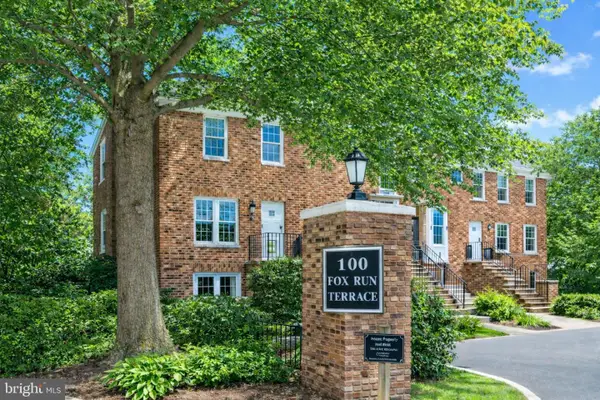 $927,000Active4 beds 5 baths2,510 sq. ft.
$927,000Active4 beds 5 baths2,510 sq. ft.100 Fox Run Ter, MIDDLEBURG, VA 20117
MLS# VALO2114368Listed by: SAMSON PROPERTIES- Open Sun, 12 to 2pm
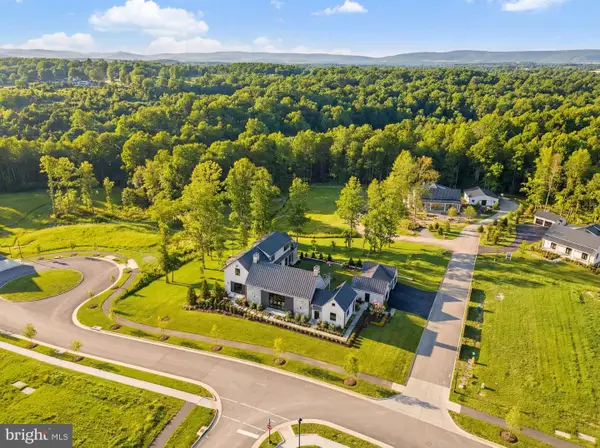 $5,500,000Active4 beds 6 baths3,882 sq. ft.
$5,500,000Active4 beds 6 baths3,882 sq. ft.1 Foxtrot Knoll Ln, MIDDLEBURG, VA 20117
MLS# VALO2114350Listed by: CORCORAN MCENEARNEY 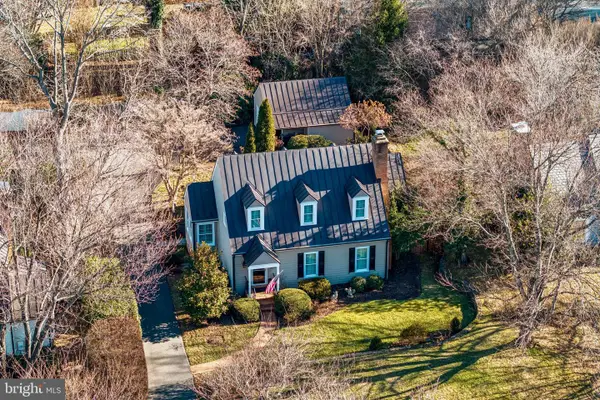 $1,435,000Pending3 beds 3 baths1,968 sq. ft.
$1,435,000Pending3 beds 3 baths1,968 sq. ft.5 Chinn Ln, MIDDLEBURG, VA 20117
MLS# VALO2112436Listed by: TTR SOTHEBY'S INTERNATIONAL REALTY $695,000Pending3 beds 4 baths2,100 sq. ft.
$695,000Pending3 beds 4 baths2,100 sq. ft.212 E Marshall St, MIDDLEBURG, VA 20117
MLS# VALO2113240Listed by: CORCORAN MCENEARNEY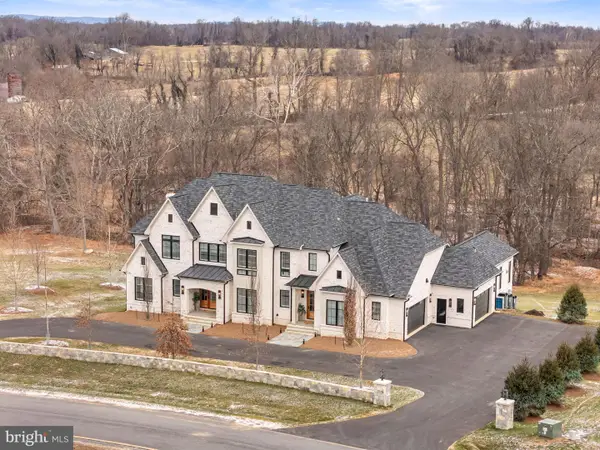 $3,985,000Active5 beds 7 baths8,199 sq. ft.
$3,985,000Active5 beds 7 baths8,199 sq. ft.37291 Seabiscuit Park Pl, MIDDLEBURG, VA 20117
MLS# VALO2111662Listed by: CORCORAN MCENEARNEY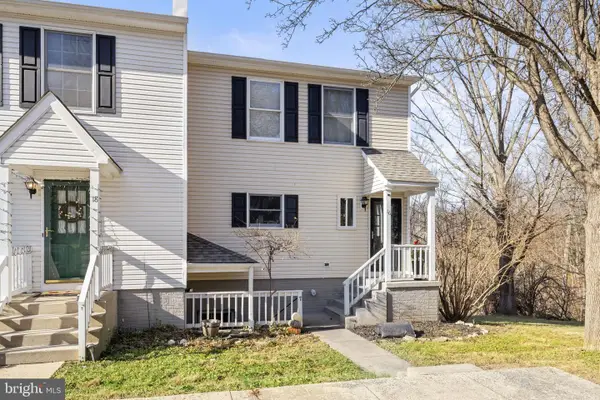 $449,900Active2 beds 2 baths1,200 sq. ft.
$449,900Active2 beds 2 baths1,200 sq. ft.17 Stonewall Ct, MIDDLEBURG, VA 20117
MLS# VALO2111848Listed by: ROSS REAL ESTATE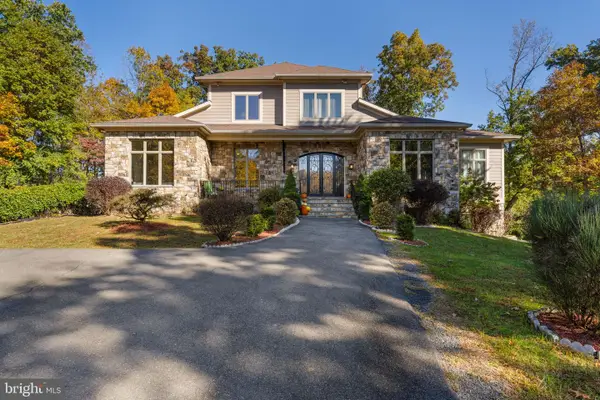 $2,289,000Active4 beds 4 baths7,167 sq. ft.
$2,289,000Active4 beds 4 baths7,167 sq. ft.35162 Notre Dame Ln, MIDDLEBURG, VA 20117
MLS# VALO2111254Listed by: TTR SOTHEBY'S INTERNATIONAL REALTY $450,000Pending5.14 Acres
$450,000Pending5.14 Acres38196 Lime Kiln Rd, MIDDLEBURG, VA 20117
MLS# VALO2111114Listed by: SHERIDAN-MACMAHON LTD.

