107 Seventh St, Middletown, VA 22645
Local realty services provided by:Better Homes and Gardens Real Estate Valley Partners
107 Seventh St,Middletown, VA 22645
$549,999
- 3 Beds
- 2 Baths
- 1,610 sq. ft.
- Single family
- Pending
Listed by: jay day
Office: lpt realty, llc.
MLS#:VAFV2036096
Source:BRIGHTMLS
Price summary
- Price:$549,999
- Price per sq. ft.:$341.61
- Monthly HOA dues:$37
About this home
MODEL HOME FOR SALE! You'll love the Onyx ranch floor plan! Just off the entry, you'll find two secondary bedrooms flanking a full bath. Toward the back of the home, there's a spacious open great room with an electric fireplace set in a tiled wall, a dining area with built-in cabinetry, a convenient tech center and a covered patio. The kitchen offers a wide center island, a built-in pantry, luxury vinyl plank flooring and gray cabinets. You'll love the inviting primary suite, complete with roomy walk-in closet and an attached bath with a barn door. An unfinished basement is also included. Estimates October settlement. Buyer can purchase model furnishings for additional price. Middletown Place is conveniently located just 15 minutes from Winchester and is a must see for house hunters in the Shenandoah Valley! Located directly off Valley Pike, residents will enjoy easy access to I-81 and I-66, as well as shopping and dining options throughout Frederick County. The outdoor recreation options are endless, Allegany and Blue Ridge Mountains, Shenandoah River and many more! Model is OPEN but visitors are encouraged to call ahead to be guaranteed a dedicated appointment.
Contact an agent
Home facts
- Year built:2025
- Listing ID #:VAFV2036096
- Added:104 day(s) ago
- Updated:November 25, 2025 at 08:44 AM
Rooms and interior
- Bedrooms:3
- Total bathrooms:2
- Full bathrooms:2
- Living area:1,610 sq. ft.
Heating and cooling
- Cooling:Central A/C, Programmable Thermostat
- Heating:Forced Air, Natural Gas, Programmable Thermostat
Structure and exterior
- Roof:Architectural Shingle
- Year built:2025
- Building area:1,610 sq. ft.
- Lot area:0.25 Acres
Schools
- High school:CALL SCHOOL BOARD
- Middle school:CALL SCHOOL BOARD
- Elementary school:CALL SCHOOL BOARD
Utilities
- Water:Public
- Sewer:Public Sewer
Finances and disclosures
- Price:$549,999
- Price per sq. ft.:$341.61
New listings near 107 Seventh St
- New
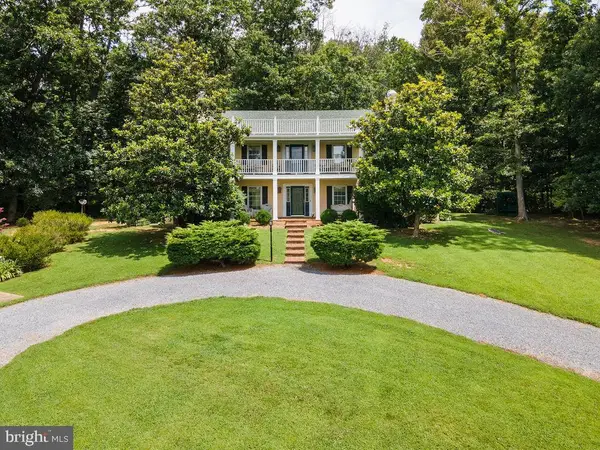 $2,999,900Active3 beds 3 baths2,969 sq. ft.
$2,999,900Active3 beds 3 baths2,969 sq. ft.1115 Chapel Rd, MIDDLETOWN, VA 22645
MLS# VAFV2038158Listed by: MOUNTAINS EDGE REALTY LLC 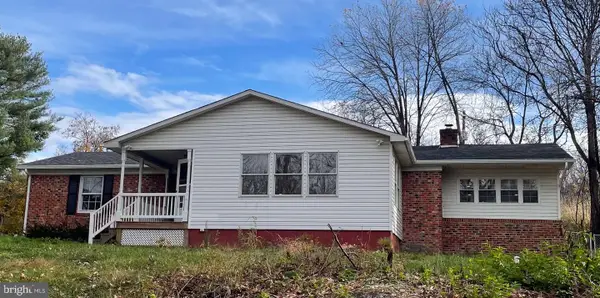 $450,000Active3 beds 2 baths2,630 sq. ft.
$450,000Active3 beds 2 baths2,630 sq. ft.6731 Middle Rd, MIDDLETOWN, VA 22645
MLS# VAFV2037978Listed by: ERA OAKCREST REALTY, INC.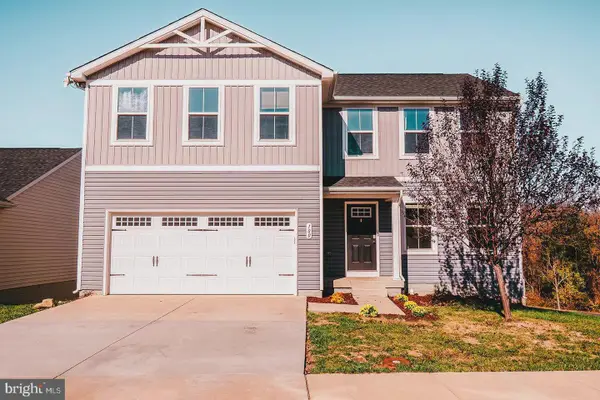 $466,900Active5 beds 3 baths2,198 sq. ft.
$466,900Active5 beds 3 baths2,198 sq. ft.100 Coville St, MIDDLETOWN, VA 22645
MLS# VAFV2037906Listed by: SAMSON PROPERTIES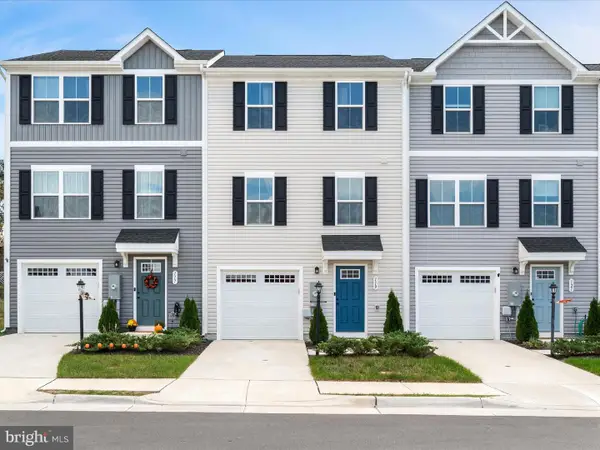 $337,000Active3 beds 3 baths1,307 sq. ft.
$337,000Active3 beds 3 baths1,307 sq. ft.119 Kensington Cir, MIDDLETOWN, VA 22645
MLS# VAFV2037714Listed by: ERA OAKCREST REALTY, INC.- Coming Soon
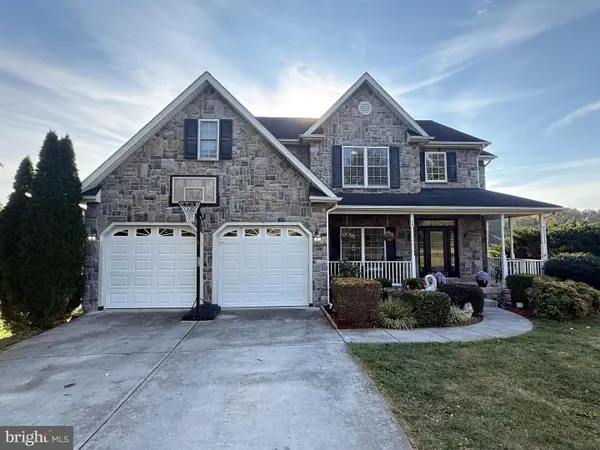 $685,000Coming Soon6 beds 4 baths
$685,000Coming Soon6 beds 4 baths76 Katie Ln, MIDDLETOWN, VA 22645
MLS# VAWR2012638Listed by: RE/MAX REAL ESTATE CONNECTIONS 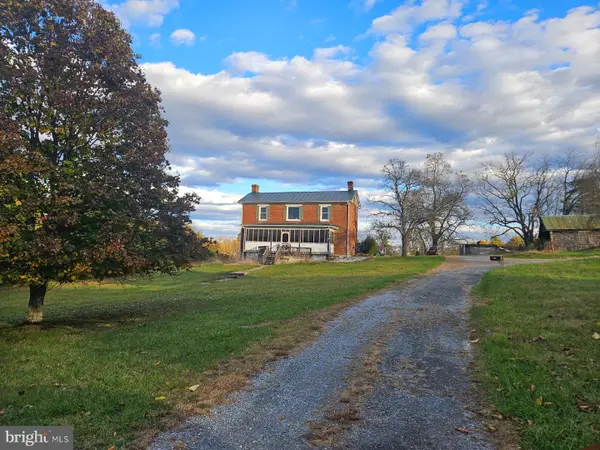 $749,900Pending6 beds 2 baths3,644 sq. ft.
$749,900Pending6 beds 2 baths3,644 sq. ft.6519 Valley Pike, MIDDLETOWN, VA 22645
MLS# VAFV2037662Listed by: SAMSON PROPERTIES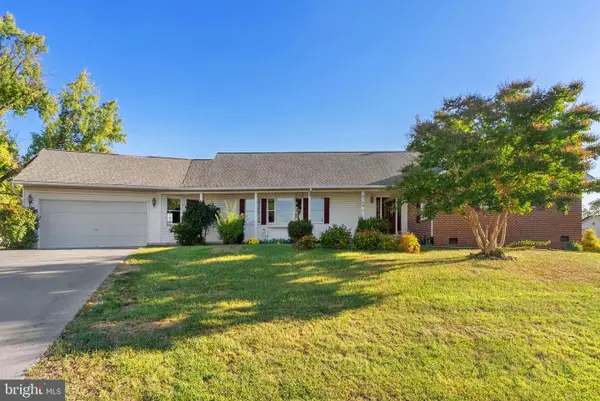 $599,900Active5 beds 4 baths4,006 sq. ft.
$599,900Active5 beds 4 baths4,006 sq. ft.2140 Sixth St, MIDDLETOWN, VA 22645
MLS# VAFV2037492Listed by: COLONY REALTY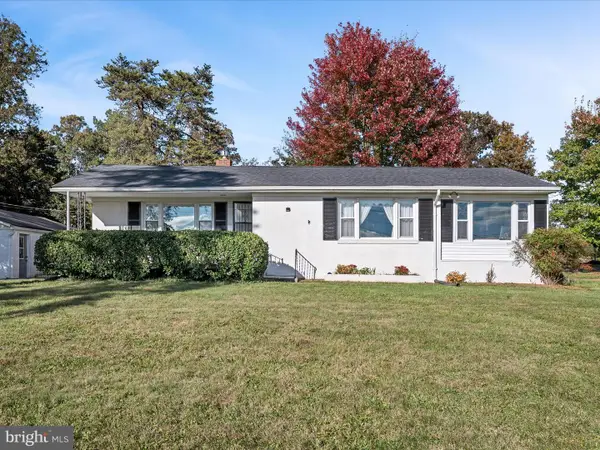 $410,000Pending3 beds 2 baths1,776 sq. ft.
$410,000Pending3 beds 2 baths1,776 sq. ft.2137 Reliance Rd, MIDDLETOWN, VA 22645
MLS# VAWR2012480Listed by: REALTY ONE GROUP OLD TOWNE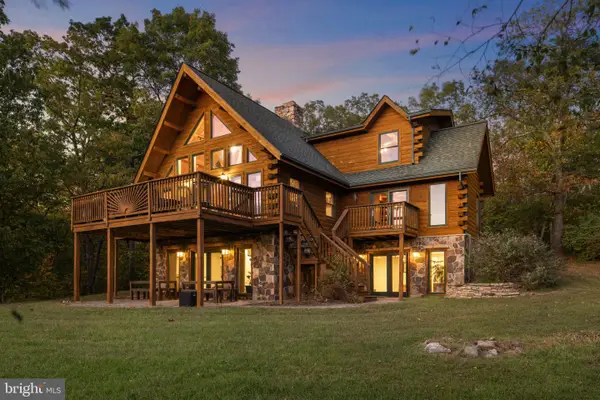 $1,250,000Active4 beds 4 baths3,696 sq. ft.
$1,250,000Active4 beds 4 baths3,696 sq. ft.112 Woods Way, MIDDLETOWN, VA 22645
MLS# VAWR2012576Listed by: KELLER WILLIAMS REALTY DULLES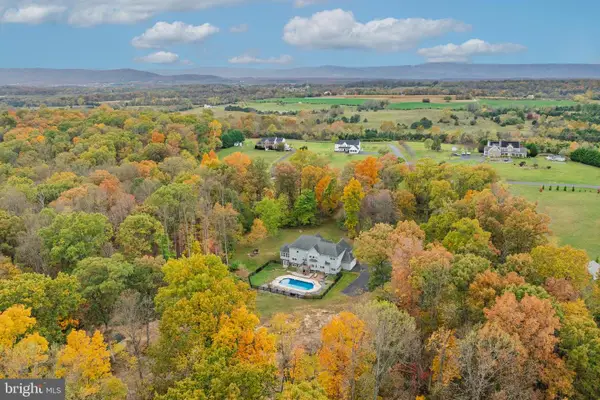 $1,099,900Active5 beds 6 baths5,335 sq. ft.
$1,099,900Active5 beds 6 baths5,335 sq. ft.190 Newell Dr, MIDDLETOWN, VA 22645
MLS# VAFV2037388Listed by: SAMSON PROPERTIES
