1115 Chapel Rd, Middletown, VA 22645
Local realty services provided by:Better Homes and Gardens Real Estate Premier
1115 Chapel Rd,Middletown, VA 22645
$2,999,900
- 3 Beds
- 3 Baths
- 2,969 sq. ft.
- Single family
- Active
Listed by: lisa m blansett
Office: mountains edge realty llc.
MLS#:VAFV2035852
Source:BRIGHTMLS
Price summary
- Price:$2,999,900
- Price per sq. ft.:$1,010.41
About this home
Introducing FOXLEA FARM, A Stately Plantation Style Estate, where Southern Charm Meets Mountain Majesty – 58+/- Acres of Endless Potential! Welcome to your dream property—58+/- acres of scenic, cross-fenced pastureland nestled among breathtaking mountain views. This Southern gem is tailor-made for equestrian lovers, hobby farmers, or anyone seeking wide-open spaces with the comforts of modern living. A few of the Key Features Include: Panoramic Mountain Views in every direction, Automatic Waterers in each pasture—low maintenance, year-round convenience, Horse-Ready Barn with two stalls, Signature Magnolia Tree adding timeless Southern elegance, Home with Dual-Level Balconies—ideal for sunrise coffee or sunset unwinding, Cross-Fenced and ready for livestock or rotational grazing, Just Minutes from the Interstate—secluded but accessible, Possible Subdivide Opportunity—invest or expand! Whether you're looking to build your legacy homestead or develop for future value, this property offers rare versatility and classic Southern beauty. A place where refined elegance meets rustic beauty. Nestled amid rolling pastures and panoramic mountain views, this property boasts a classic English boxwood garden—a tranquil, evergreen sanctuary that adds both prestige and peace to the landscape. Whether you're strolling through boxwood-lined paths, sipping sweet tea on the balcony, or watching your horses graze at sunset, this property captures the romance of the South with timeless sophistication.
Contact an agent
Home facts
- Year built:1995
- Listing ID #:VAFV2035852
- Added:156 day(s) ago
- Updated:January 08, 2026 at 02:50 PM
Rooms and interior
- Bedrooms:3
- Total bathrooms:3
- Full bathrooms:2
- Half bathrooms:1
- Living area:2,969 sq. ft.
Heating and cooling
- Cooling:Central A/C
- Heating:Electric, Heat Pump(s)
Structure and exterior
- Year built:1995
- Building area:2,969 sq. ft.
- Lot area:58.85 Acres
Utilities
- Water:Public
- Sewer:Septic Exists
Finances and disclosures
- Price:$2,999,900
- Price per sq. ft.:$1,010.41
- Tax amount:$2,521 (2025)
New listings near 1115 Chapel Rd
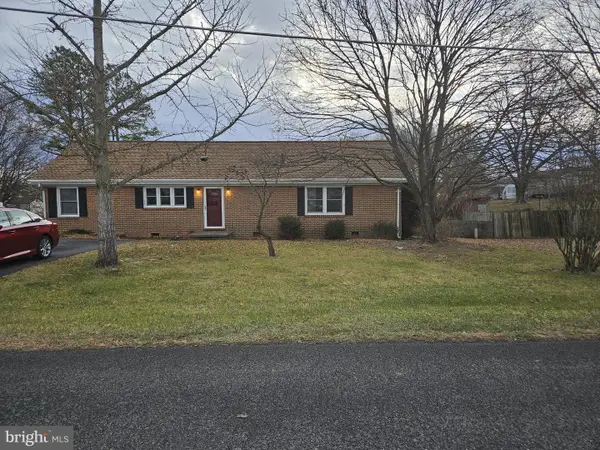 $325,000Pending3 beds 1 baths1,425 sq. ft.
$325,000Pending3 beds 1 baths1,425 sq. ft.7786 Carolyn Ave, MIDDLETOWN, VA 22645
MLS# VAFV2038650Listed by: BERKSHIRE HATHAWAY HOMESERVICES PENFED REALTY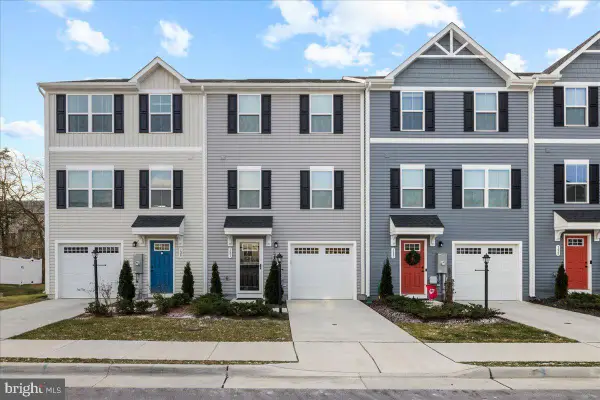 $329,900Pending3 beds 3 baths1,220 sq. ft.
$329,900Pending3 beds 3 baths1,220 sq. ft.131 Kensington Cir, MIDDLETOWN, VA 22645
MLS# VAFV2038426Listed by: SAMSON PROPERTIES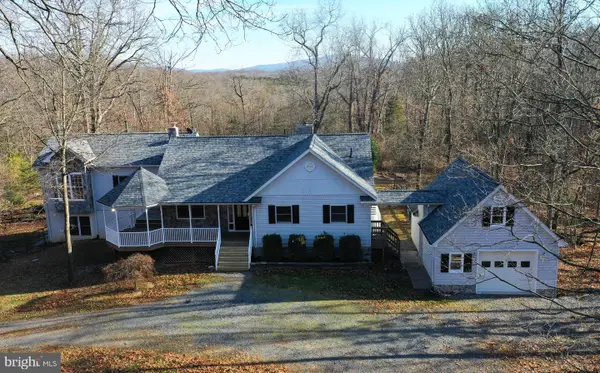 $775,000Active4 beds 4 baths4,144 sq. ft.
$775,000Active4 beds 4 baths4,144 sq. ft.515 River Ridge Dr, MIDDLETOWN, VA 22645
MLS# VAWR2012858Listed by: ERA OAKCREST REALTY, INC.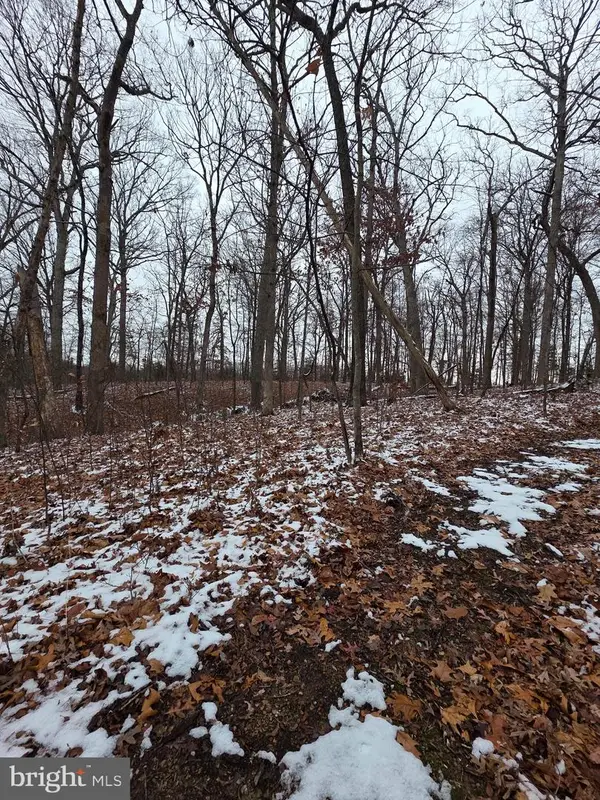 $74,000Active2.83 Acres
$74,000Active2.83 AcresHuttle, MIDDLETOWN, VA 22645
MLS# VAFV2038332Listed by: CENTURY 21 NEW MILLENNIUM- Open Sat, 1 to 4pm
 $446,000Active4 beds 3 baths1,930 sq. ft.
$446,000Active4 beds 3 baths1,930 sq. ft.163 Emmet St, MIDDLETOWN, VA 22645
MLS# VAFV2038186Listed by: LONG & FOSTER REAL ESTATE, INC.  $460,000Active4 beds 3 baths2,880 sq. ft.
$460,000Active4 beds 3 baths2,880 sq. ft.129 Birmingham, MIDDLETOWN, VA 22645
MLS# VAFV2038238Listed by: REALTY ONE GROUP OLD TOWNE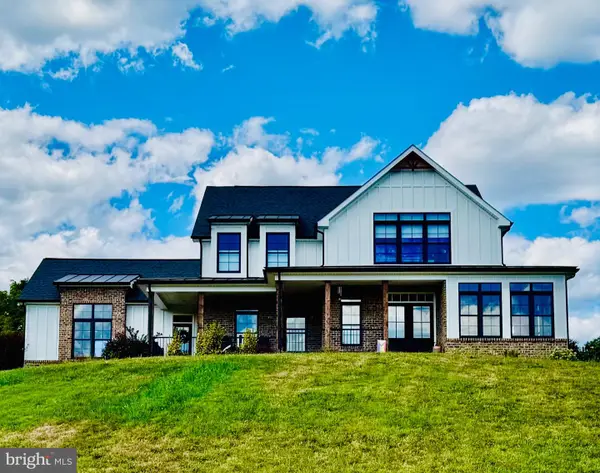 $1,263,000Active4 beds 4 baths
$1,263,000Active4 beds 4 baths0 River Ridge Dr, MIDDLETOWN, VA 22645
MLS# VAWR2012826Listed by: SAMSON PROPERTIES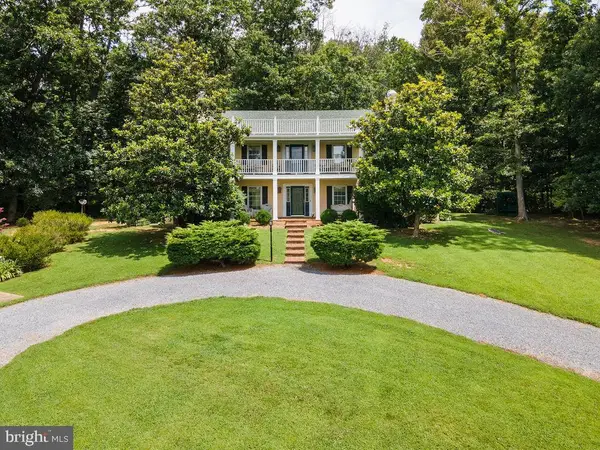 $2,999,900Active3 beds 3 baths2,969 sq. ft.
$2,999,900Active3 beds 3 baths2,969 sq. ft.1115 Chapel Rd, MIDDLETOWN, VA 22645
MLS# VAFV2038158Listed by: MOUNTAINS EDGE REALTY LLC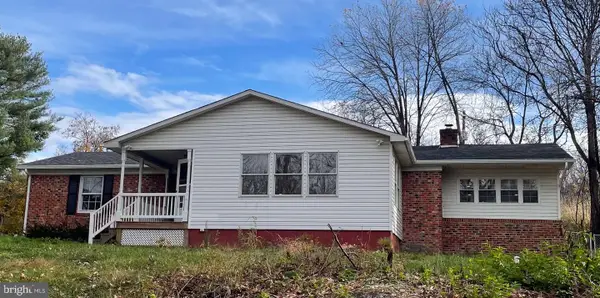 $430,000Active3 beds 2 baths2,630 sq. ft.
$430,000Active3 beds 2 baths2,630 sq. ft.6731 Middle Rd, MIDDLETOWN, VA 22645
MLS# VAFV2037978Listed by: ERA OAKCREST REALTY, INC.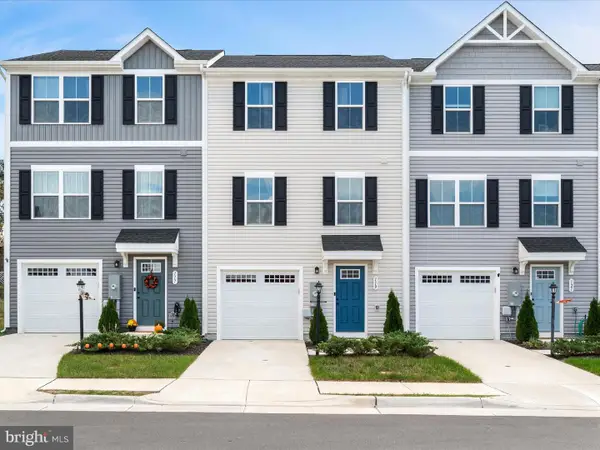 $334,000Active3 beds 3 baths1,307 sq. ft.
$334,000Active3 beds 3 baths1,307 sq. ft.119 Kensington Cir, MIDDLETOWN, VA 22645
MLS# VAFV2037714Listed by: ERA OAKCREST REALTY, INC.
