10150 Hedrick Farm Ln, Midland, VA
Local realty services provided by:Better Homes and Gardens Real Estate Pathways
10150 Hedrick Farm Ln,Midland, VA
$3,690,000
- 7 Beds
- 7 Baths
- 11,850 sq. ft.
- Single family
- Active
Listed by: tiffany prine
Office: nexthome blue heron realty group
MLS#:VAFQ2016418
Source:CHARLOTTESVILLE
Price summary
- Price:$3,690,000
- Price per sq. ft.:$311.39
About this home
A truly remarkable opportunity awaits with this extraordinary all-brick estate, offering more than 11,800 square feet of luxurious living space on 97 breathtaking acres. Perfectly situated just 2 miles from Route 17 and 5 miles from Route 29, this one-of-a-kind property combines unmatched privacy with convenience, creating the ultimate retreat for equestrian enthusiasts, hobby farmers, or anyone seeking a grand legacy estate. From the moment you arrive, the stately brick residence commands attention with timeless craftsmanship and interiors designed for elegance and comfort. At the heart of the home, a dramatic two-story circular staircase spirals gracefully through the main and upper levels, serving as both a showpiece and a functional centerpiece. Soaring ceilings, expansive living areas, and rich Brazilian cherry floors across the upper levels set the tone for both grand entertaining and everyday living. Dual front and rear staircases add ease and flow, while two sets of Jack-and-Jill baths with private sinks and separate bathing/toilet areas highlight thoughtful family-friendly design. The gourmet kitchen is a chef's dream, showcasing a Wolf 5-burner gas cooktop, Thermador refrigerator, abundant custom cabinetry, and a spaciou
Contact an agent
Home facts
- Year built:2005
- Listing ID #:VAFQ2016418
- Added:275 day(s) ago
- Updated:December 19, 2025 at 03:44 PM
Rooms and interior
- Bedrooms:7
- Total bathrooms:7
- Full bathrooms:6
- Half bathrooms:1
- Living area:11,850 sq. ft.
Heating and cooling
- Cooling:Central Air, Heat Pump
- Heating:Electric, Heat Pump, Propane
Structure and exterior
- Year built:2005
- Building area:11,850 sq. ft.
- Lot area:97.24 Acres
Schools
- High school:Liberty (Fauquier)
- Middle school:William C. Taylor
- Elementary school:H. M. Pearson
Utilities
- Water:Private, Well
- Sewer:Septic Tank
Finances and disclosures
- Price:$3,690,000
- Price per sq. ft.:$311.39
- Tax amount:$15,000 (2022)
New listings near 10150 Hedrick Farm Ln
- Coming Soon
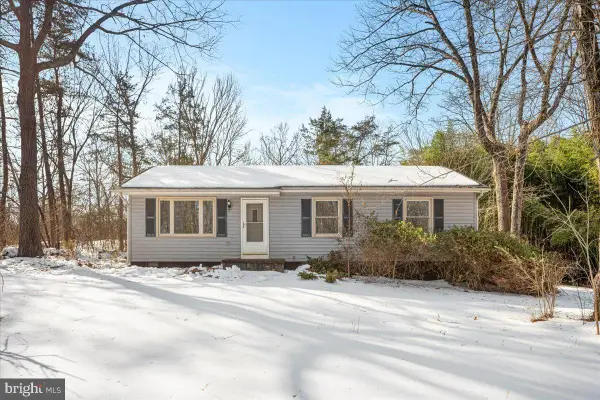 $300,000Coming Soon3 beds 1 baths
$300,000Coming Soon3 beds 1 baths10090 Tyler Ln, MIDLAND, VA 22728
MLS# VAFQ2020450Listed by: RE/MAX GATEWAY - New
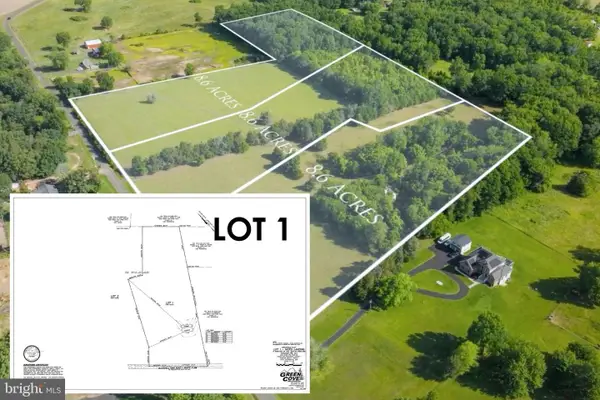 $369,000Active8.64 Acres
$369,000Active8.64 Acres11243-lot 3 Blackwelltown Rd, MIDLAND, VA 22728
MLS# VAFQ2020368Listed by: SPANGLER REAL ESTATE - New
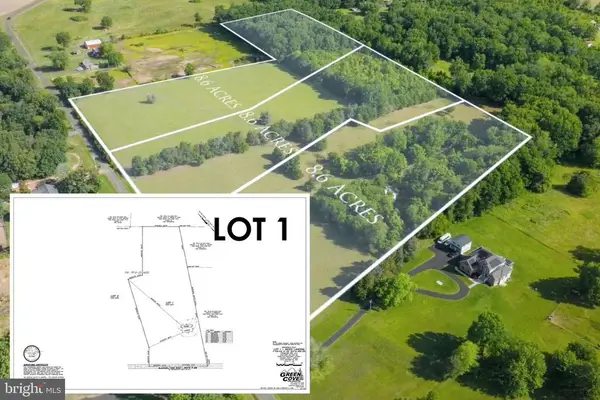 $369,000Active8.64 Acres
$369,000Active8.64 Acres11243 Blackwelltown Rd, Midland, VA
MLS# VAFQ2020018Listed by: SPANGLER REAL ESTATE - New
 $369,000Active8.64 Acres
$369,000Active8.64 Acres11243-lot 1 Blackwelltown Rd, MIDLAND, VA 22728
MLS# VAFQ2020018Listed by: SPANGLER REAL ESTATE - New
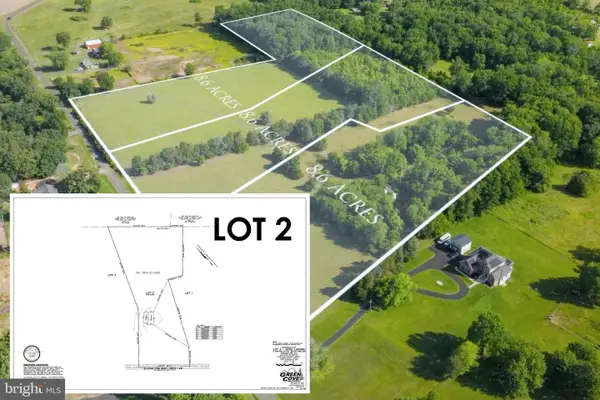 $369,000Active8.64 Acres
$369,000Active8.64 Acres11243-lot 2 Blackwelltown Rd, MIDLAND, VA 22728
MLS# VAFQ2020364Listed by: SPANGLER REAL ESTATE  $399,000Active3 beds 1 baths888 sq. ft.
$399,000Active3 beds 1 baths888 sq. ft.12551 Bristersburg Rd, MIDLAND, VA 22728
MLS# VAFQ2020206Listed by: RE/MAX GATEWAY $600,000Active8.62 Acres
$600,000Active8.62 Acres5150 Catlett Rd, MIDLAND, VA 22728
MLS# VAFQ2019724Listed by: SPANGLER REAL ESTATE $659,900Active3 beds 2 baths3,606 sq. ft.
$659,900Active3 beds 2 baths3,606 sq. ft.0 Kimberwood Ln, Midland, VA
MLS# VAFQ2019816Listed by: RE/MAX GATEWAY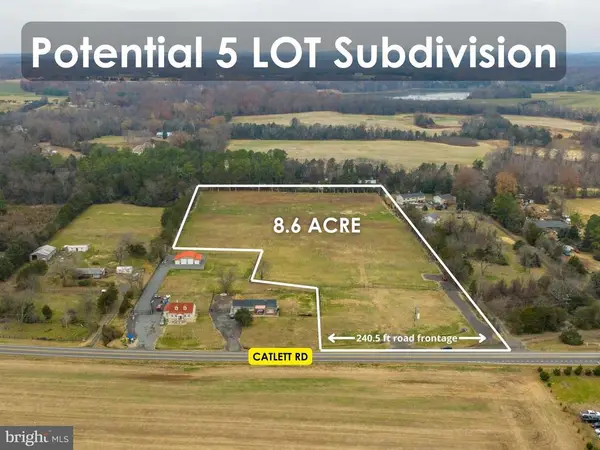 $600,000Active8.62 Acres
$600,000Active8.62 Acres5150 Catlett Rd, Midland, VA
MLS# VAFQ2019724Listed by: SPANGLER REAL ESTATE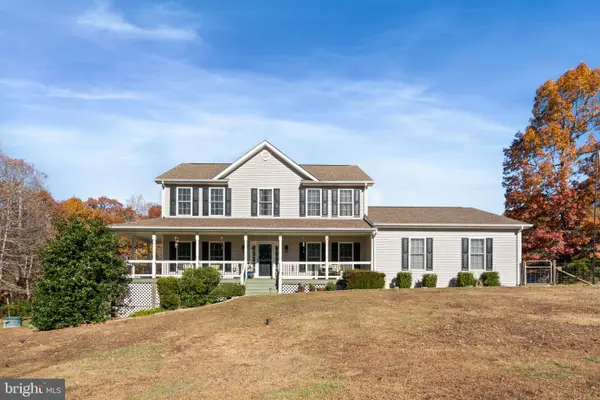 $690,000Pending5 beds 4 baths4,000 sq. ft.
$690,000Pending5 beds 4 baths4,000 sq. ft.2182 Towles Rd, MIDLAND, VA 22728
MLS# VAFQ2019608Listed by: EXP REALTY, LLC

