11326-build-south Rogues Road, Midland, VA 22728
Local realty services provided by:Better Homes and Gardens Real Estate GSA Realty
11326-build-south Rogues Road,Midland, VA 22728
$1,395,000
- 5 Beds
- 4 Baths
- 6,138 sq. ft.
- Single family
- Active
Listed by: cheryl c spangler
Office: spangler real estate
MLS#:VAFQ2018596
Source:BRIGHTMLS
Price summary
- Price:$1,395,000
- Price per sq. ft.:$227.27
About this home
Welcome home to estate living within 15 minutes of Warrenton, VA.
A modern farmhouse colonial that blends timeless design, thoughtful craftsmanship, and today’s most requested features — all set on a breathtaking 25-acre estate lot in Midland, Virginia. This home is to be built, giving you the rare opportunity to fully customize your dream home before construction begins.
Following the success of the same model that recently sold on 3 acres in Warrenton, this upgraded version offers even more — more land, more privacy, more options, and more space to make it truly yours. The property offers flat, usable acreage with a partially cleared homesite surrounded by mature woods for privacy, peace, and the freedom to enjoy the outdoors without HOA restrictions. Conveniently located just minutes from Route 28, yet far enough from traffic and noise, this location offers the perfect blend of country seclusion and commuter convenience.
"The Carver" Model – Enhanced Edition features 4,150 finished square feet (with bonus above garage) or 3,422 sf (without bonus above garage), a full 3-level footprint including 2,072 square feet of unfinished basement ready for your vision — whether that’s an entertainment area, gym, in-law suite, or guest apartment. Enjoy 636 sf of front covered porch and 440 sf of back covered porch for outdoor living — perfect for gatherings, quiet mornings, or watching Virginia sunsets.
This new construction allows full customization of the existing floor plan shown in the listing, or you can buy as designed and move in by Mid-March/April 2026. A one-time complimentary plan modification meeting with the builder is included if you’d like to alter the current design.
Inside, the home welcomes you with an open-concept main level centered around a gourmet kitchen featuring a massive island, custom cabinetry, walk-in pantry, and butler’s pantry. The space opens to a large family room with your choice of luxury vinyl plank or hardwood flooring, abundant windows, and a seamless flow for entertaining. The dining area connects beautifully, creating an inviting layout that feels both open and functional.
The main-level primary suite provides one-level living with a walk-in shower, dual vanities, and direct access to the rear porch. Upstairs, you’ll find up to four additional bedrooms, two full bathrooms, and a flex space or loft above the 2-car side-entry garage (approximately 400-500 sf optional finished area). This bonus area is perfect for a media room, fitness studio, or playroom.
This plan also includes a 2-car side-entry garage, mudroom, and — by request — an optional elevator that can connect all three floors, making this a home designed to grow with you over time.
Buyers who act early will have the opportunity to personalize every finish and layout detail before the final permit is submitted. Choose your siding (HardiePlank, brick, or stone), your roof style (metal or architectural shingle), and interior features such as flooring, lighting, cabinetry, and trim. Prefer a stress-free approach? Pre-selected luxury finishes have been curated for a seamless, move-in-ready build experience.
Just design, sign, and move in upon completion.
With 5 bedrooms, 3.5 bathrooms, and a rough-in for an additional bath in the basement, this home offers up to 6,222 sf of potential living space.
The Carver House Plan – Enhanced Edition provides flexibility for large families, multi-generational living, or anyone seeking a peaceful retreat with room to grow.
This is your chance to build the home you’ve always envisioned — on a property that delivers privacy, function, and freedom, all in one exceptional location.
Contact an agent
Home facts
- Year built:2025
- Listing ID #:VAFQ2018596
- Added:52 day(s) ago
- Updated:November 27, 2025 at 02:35 PM
Rooms and interior
- Bedrooms:5
- Total bathrooms:4
- Full bathrooms:3
- Half bathrooms:1
- Living area:6,138 sq. ft.
Heating and cooling
- Cooling:Ceiling Fan(s), Central A/C, Heat Pump(s)
- Heating:Ceiling, Central, Electric, Forced Air, Heat Pump(s)
Structure and exterior
- Roof:Architectural Shingle
- Year built:2025
- Building area:6,138 sq. ft.
- Lot area:24.89 Acres
Schools
- High school:LIBERTY
- Middle school:CEDAR LEE
- Elementary school:H.M. PEARSON
Utilities
- Water:Private
- Sewer:Perc Approved Septic
Finances and disclosures
- Price:$1,395,000
- Price per sq. ft.:$227.27
- Tax amount:$1,219 (2022)
New listings near 11326-build-south Rogues Road
- New
 $749,000Active8.62 Acres
$749,000Active8.62 Acres5150 Catlett Rd, CATLETT, VA 20119
MLS# VAFQ2019724Listed by: SPANGLER REAL ESTATE - Open Sat, 2 to 4pm
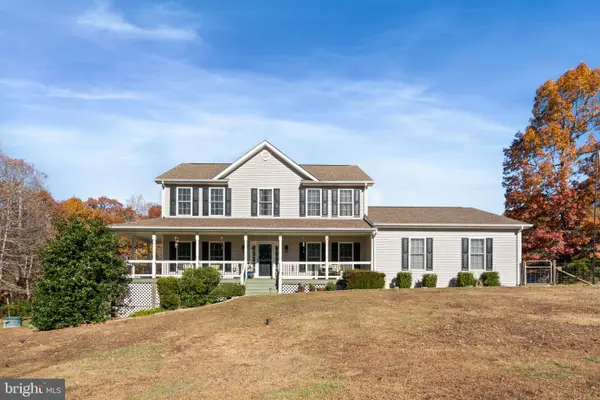 $690,000Active5 beds 4 baths4,000 sq. ft.
$690,000Active5 beds 4 baths4,000 sq. ft.2182 Towles Rd, MIDLAND, VA 22728
MLS# VAFQ2019608Listed by: EXP REALTY, LLC 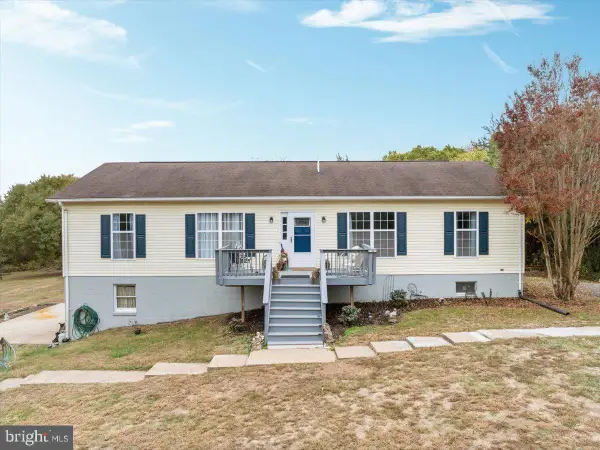 $650,000Pending4 beds 2 baths1,568 sq. ft.
$650,000Pending4 beds 2 baths1,568 sq. ft.10346 Groves Farm Rd, MIDLAND, VA 22728
MLS# VAFQ2019480Listed by: SAMSON PROPERTIES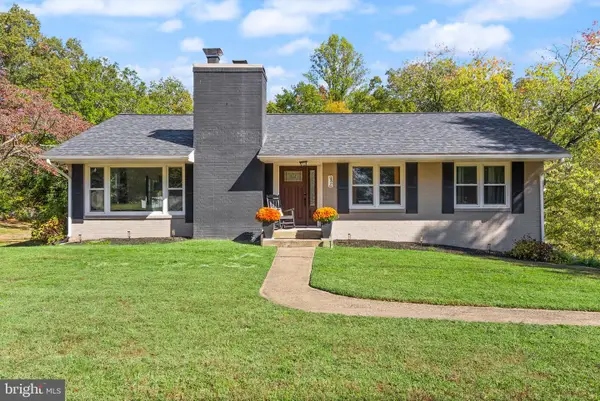 $533,000Active3 beds 2 baths1,990 sq. ft.
$533,000Active3 beds 2 baths1,990 sq. ft.5426 Germantown Rd, MIDLAND, VA 22728
MLS# VAFQ2019424Listed by: REAL BROKER, LLC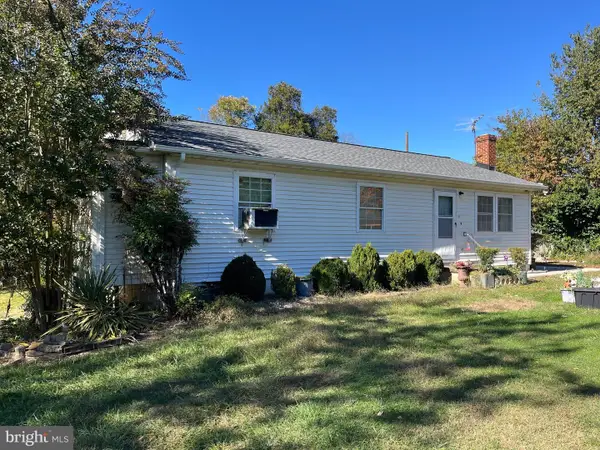 $329,000Active3 beds 1 baths1,048 sq. ft.
$329,000Active3 beds 1 baths1,048 sq. ft.3584 Ensors Shop Rd, MIDLAND, VA 22728
MLS# VAFQ2019406Listed by: CENTURY 21 NEW MILLENNIUM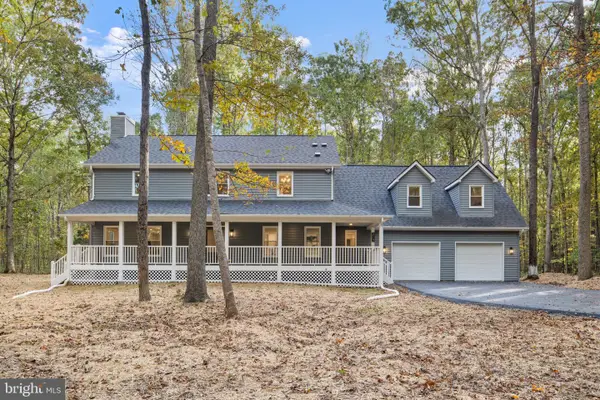 $950,000Pending7 beds 6 baths5,154 sq. ft.
$950,000Pending7 beds 6 baths5,154 sq. ft.5117 Grace Church Ln, MIDLAND, VA 22728
MLS# VAFQ2019324Listed by: SAMSON PROPERTIES $599,900Active3 beds 2 baths1,680 sq. ft.
$599,900Active3 beds 2 baths1,680 sq. ft.9463 Rogues Rd, MIDLAND, VA 22728
MLS# VAFQ2018274Listed by: REDFIN CORPORATION $599,900Active3 beds 2 baths1,680 sq. ft.
$599,900Active3 beds 2 baths1,680 sq. ft.9463 Rogues Rd, Midland, VA
MLS# VAFQ2018274Listed by: REDFIN CORPORATION $499,999Pending3 beds 2 baths1,457 sq. ft.
$499,999Pending3 beds 2 baths1,457 sq. ft.9511 Rogues Rd, MIDLAND, VA 22728
MLS# VAFQ2018200Listed by: SAMSON PROPERTIES
