4509 Catlett Rd, Midland, VA 22728
Local realty services provided by:Better Homes and Gardens Real Estate Reserve
4509 Catlett Rd,Midland, VA 22728
$649,000
- 5 Beds
- 3 Baths
- 2,150 sq. ft.
- Single family
- Active
Listed by:cheryl c spangler
Office:spangler real estate
MLS#:VAFQ2016870
Source:BRIGHTMLS
Price summary
- Price:$649,000
- Price per sq. ft.:$301.86
About this home
Zoned R-1, Fauquier County allows 1 home per 1 Acre in this zoning, this parcel of 3.76 acre is subdividable. Currently with completely renovated home, new well, new septic installed ready for your family or business or compound or Farmette to move right in.
Flat open and bordered by mature trees for year-round privacy and natural beauty. Whether you're hosting family events, enjoying holidays outdoors, or simply craving the peace of your own land, this property delivers the ideal setting.
Inside, the home offers 5 bedrooms and 3 full bathrooms, with a flexible layout that includes two bedrooms on the main level (including the primary suite) and three additional bedrooms upstairs. The large unfinished basement (792 sq ft) provides ample storage. Plenty of land to add even more, shed, garage, whatever your heart desires
The main level is bright and open, with hardwood knotty pine floors and abundant natural light throughout. A beautifully updated kitchen features a 6-foot island with extra cabinetry, 42" white shaker cabinets, a farmhouse sink overlooking the backyard, and an open layout that flows into the living and dining areas.
The primary suite is a true retreat, with a large walk-in closet and a spa-like bath complete with a curbless shower, oversized tile, quartz countertops, oakwood shaker cabinetry, and built-in towel storage. A second main-level bedroom (ideal for guests or home office), a full hall bathroom, and a conveniently located laundry area on the main floor.
Upstairs, you'll find three generously sized bedrooms and a spacious full bath—ideal for guests, family, or multi-generational living.
Additional upgrades include a brand-new septic system, a newer well system, and modern mechanicals throughout. The home is move-in ready with high-end finishes, thoughtful updates, and plenty of space both inside and out.
Contact an agent
Home facts
- Year built:1929
- Listing ID #:VAFQ2016870
- Added:76 day(s) ago
- Updated:October 02, 2025 at 04:34 AM
Rooms and interior
- Bedrooms:5
- Total bathrooms:3
- Full bathrooms:3
- Living area:2,150 sq. ft.
Heating and cooling
- Cooling:Ceiling Fan(s), Central A/C, Heat Pump(s)
- Heating:Central, Electric, Heat Pump(s)
Structure and exterior
- Roof:Asphalt
- Year built:1929
- Building area:2,150 sq. ft.
- Lot area:3.76 Acres
Schools
- High school:KETTLE RUN
- Middle school:AUBURN
- Elementary school:H.M. PEARSON
Utilities
- Water:Well
- Sewer:On Site Septic
Finances and disclosures
- Price:$649,000
- Price per sq. ft.:$301.86
- Tax amount:$2,811 (2022)
New listings near 4509 Catlett Rd
 $449,900Pending3 beds 2 baths1,500 sq. ft.
$449,900Pending3 beds 2 baths1,500 sq. ft.12509 Tower Hill Rd, MIDLAND, VA 22728
MLS# VAFQ2018026Listed by: EXP REALTY, LLC $599,900Active3 beds 2 baths1,680 sq. ft.
$599,900Active3 beds 2 baths1,680 sq. ft.9463 Rogues Rd, MIDLAND, VA 22728
MLS# VAFQ2018274Listed by: REDFIN CORPORATION $599,900Active3 beds 2 baths1,680 sq. ft.
$599,900Active3 beds 2 baths1,680 sq. ft.9463 Rogues Rd, Midland, VA
MLS# VAFQ2018274Listed by: REDFIN CORPORATION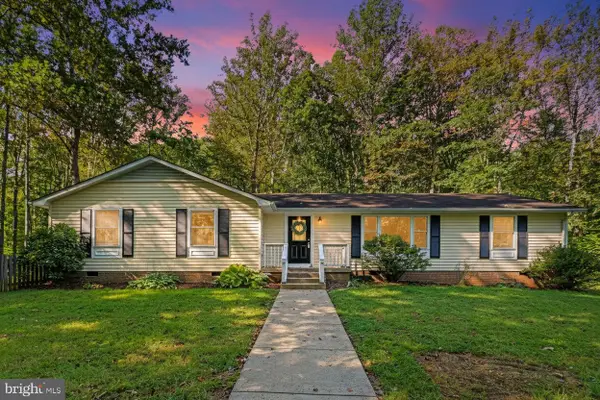 $540,000Pending3 beds 2 baths1,728 sq. ft.
$540,000Pending3 beds 2 baths1,728 sq. ft.11862 Bristersburg Rd, MIDLAND, VA 22728
MLS# VAFQ2018022Listed by: CORCORAN MCENEARNEY $549,900Active3 beds 2 baths1,457 sq. ft.
$549,900Active3 beds 2 baths1,457 sq. ft.9511 Rogues Rd, MIDLAND, VA 22728
MLS# VAFQ2018200Listed by: SAMSON PROPERTIES $365,000Active3 beds 2 baths1,848 sq. ft.
$365,000Active3 beds 2 baths1,848 sq. ft.6282 Balls Mill Rd, MIDLAND, VA 22728
MLS# VAFQ2018134Listed by: METRO DMV REALTY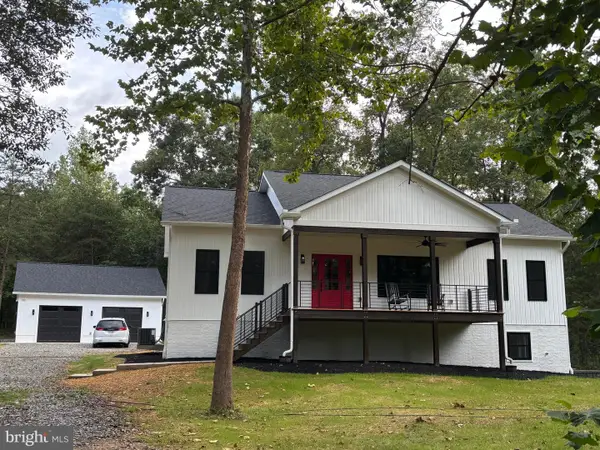 $889,900Active3 beds 3 baths2,724 sq. ft.
$889,900Active3 beds 3 baths2,724 sq. ft.9653 Woodbrook Lane, MIDLAND, VA 22728
MLS# VAFQ2018028Listed by: SAMSON PROPERTIES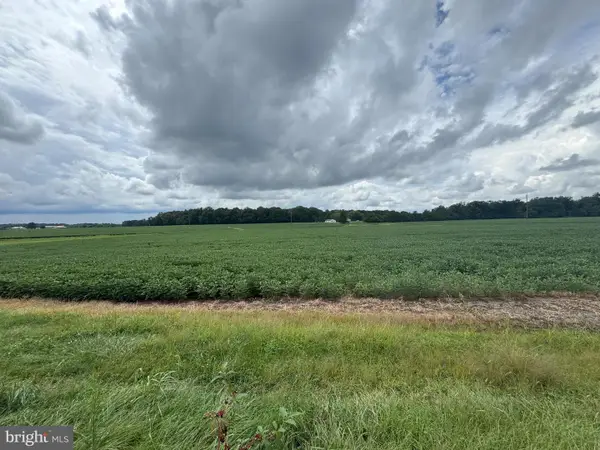 $1,185,000Active79.74 Acres
$1,185,000Active79.74 Acres11378 Timbuktu Ln, MIDLAND, VA 22728
MLS# VAFQ2017998Listed by: CRES, INC.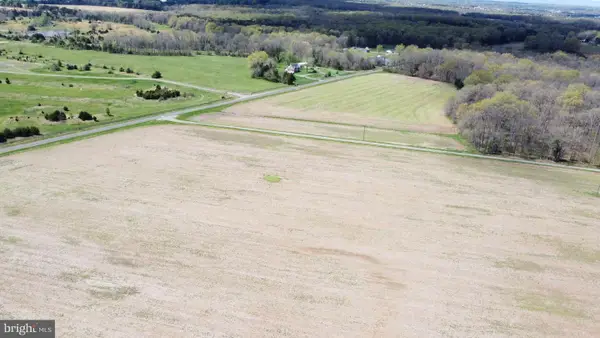 $345,000Active23.5 Acres
$345,000Active23.5 Acres0 Timbuktu, MIDLAND, VA 22728
MLS# VAFQ2018000Listed by: CRES, INC.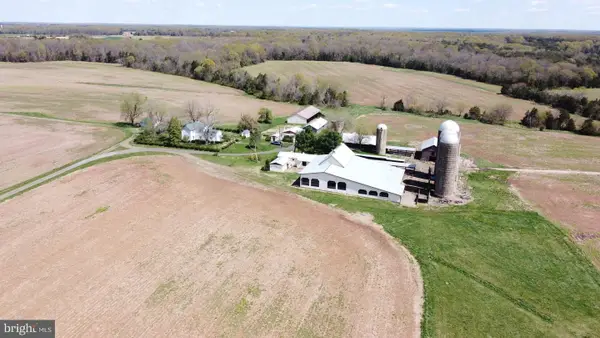 $3,195,000Active213 Acres
$3,195,000Active213 Acres11312 Timbuktu Ln, MIDLAND, VA 22728
MLS# VAFQ2018002Listed by: CRES, INC.
