9960 Meetze Rd, Midland, VA 22728
Local realty services provided by:Better Homes and Gardens Real Estate Murphy & Co.
9960 Meetze Rd,Midland, VA 22728
$699,000
- 3 Beds
- 2 Baths
- 3,600 sq. ft.
- Single family
- Pending
Listed by: cheryl c spangler
Office: spangler real estate
MLS#:VAFQ2017664
Source:BRIGHTMLS
Price summary
- Price:$699,000
- Price per sq. ft.:$194.17
About this home
TO BE BUILT –To Be Built – The Willow ✨
Discover the perfect blend of modern design and timeless comfort in this 3-bedroom, 2-bathroom home offering 1,428 sq. ft. on the main level and full 1,428 sf basement level total of 2,856sf. Step inside and you’ll immediately notice the open-concept layout with soaring 12-foot ceilings in the main living area and a 10-foot ceiling in the primary suite, creating an airy, light-filled atmosphere.
The kitchen comes upgraded as standard—with premium finishes, fixtures, trim, and flooring selections that will truly impress. Both bathrooms feature designer tile upgrades, while recessed lighting throughout adds warmth and style in every room.
A full unfinished walk-out basement with a rough-in for a full bathroom offers unlimited possibilities for future living space, entertainment, or storage.
Outside, relax on the front or back porch, enjoy the convenience of a 2-car garage, and spread out on your 1.6-acre homesite—perfect for both privacy and convenience.
Located just minutes from Warrenton, Manassas, Reston, and major highways, this home offers the best of country living with easy access to everything Northern Virginia has to offer.
Contact an agent
Home facts
- Year built:2025
- Listing ID #:VAFQ2017664
- Added:203 day(s) ago
- Updated:February 11, 2026 at 08:32 AM
Rooms and interior
- Bedrooms:3
- Total bathrooms:2
- Full bathrooms:2
- Living area:3,600 sq. ft.
Heating and cooling
- Cooling:Ceiling Fan(s), Central A/C, Heat Pump(s)
- Heating:Ceiling, Central, Electric
Structure and exterior
- Roof:Architectural Shingle
- Year built:2025
- Building area:3,600 sq. ft.
- Lot area:1.6 Acres
Schools
- High school:KETTLE RUN
- Middle school:AUBURN
- Elementary school:H.M. PEARSON
Utilities
- Water:Well
- Sewer:On Site Septic
Finances and disclosures
- Price:$699,000
- Price per sq. ft.:$194.17
- Tax amount:$1,224 (2022)
New listings near 9960 Meetze Rd
- New
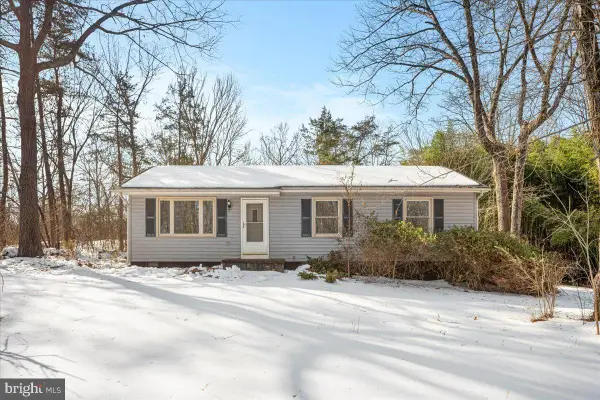 $300,000Active3 beds 1 baths1,008 sq. ft.
$300,000Active3 beds 1 baths1,008 sq. ft.10090 Tyler Ln, MIDLAND, VA 22728
MLS# VAFQ2020450Listed by: RE/MAX GATEWAY - New
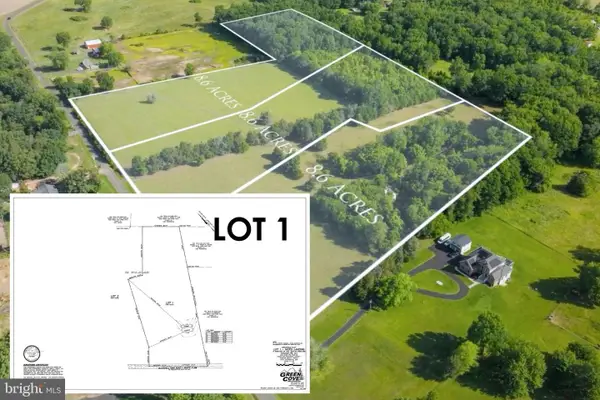 $369,000Active8.64 Acres
$369,000Active8.64 Acres11243-lot 3 Blackwelltown Rd, MIDLAND, VA 22728
MLS# VAFQ2020368Listed by: SPANGLER REAL ESTATE - New
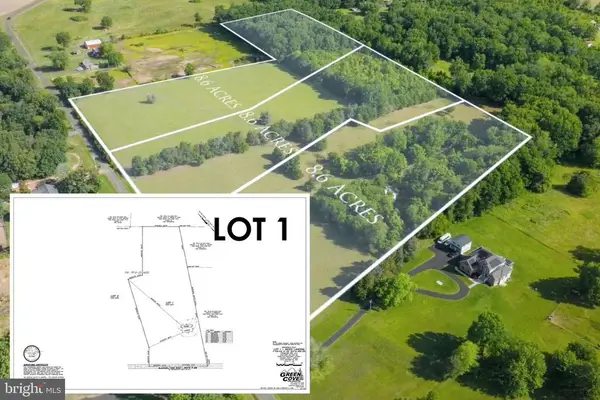 $369,000Active8.64 Acres
$369,000Active8.64 Acres11243 Blackwelltown Rd, Midland, VA
MLS# VAFQ2020018Listed by: SPANGLER REAL ESTATE - New
 $369,000Active8.64 Acres
$369,000Active8.64 Acres11243-lot 1 Blackwelltown Rd, MIDLAND, VA 22728
MLS# VAFQ2020018Listed by: SPANGLER REAL ESTATE - New
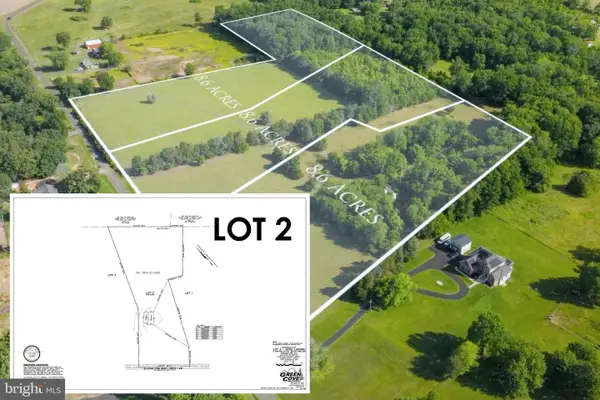 $369,000Active8.64 Acres
$369,000Active8.64 Acres11243-lot 2 Blackwelltown Rd, MIDLAND, VA 22728
MLS# VAFQ2020364Listed by: SPANGLER REAL ESTATE  $399,000Active3 beds 1 baths888 sq. ft.
$399,000Active3 beds 1 baths888 sq. ft.12551 Bristersburg Rd, Midland, VA
MLS# VAFQ2020206Listed by: RE/MAX GATEWAY $600,000Active8.62 Acres
$600,000Active8.62 Acres5150 Catlett Rd, MIDLAND, VA 22728
MLS# VAFQ2019724Listed by: SPANGLER REAL ESTATE $659,900Active3 beds 2 baths3,606 sq. ft.
$659,900Active3 beds 2 baths3,606 sq. ft.0 Kimberwood Ln, Midland, VA
MLS# VAFQ2019816Listed by: RE/MAX GATEWAY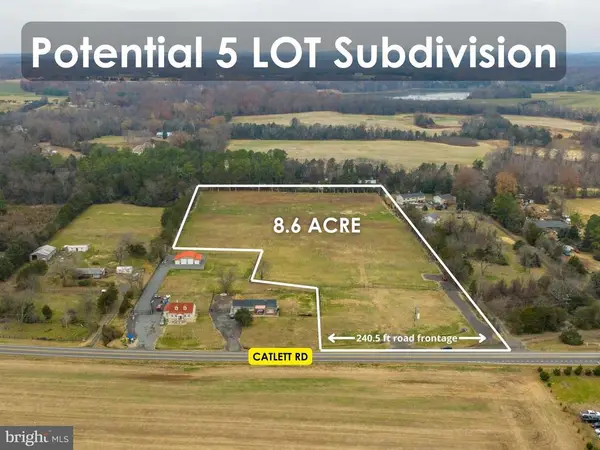 $600,000Active8.62 Acres
$600,000Active8.62 Acres5150 Catlett Rd, Midland, VA
MLS# VAFQ2019724Listed by: SPANGLER REAL ESTATE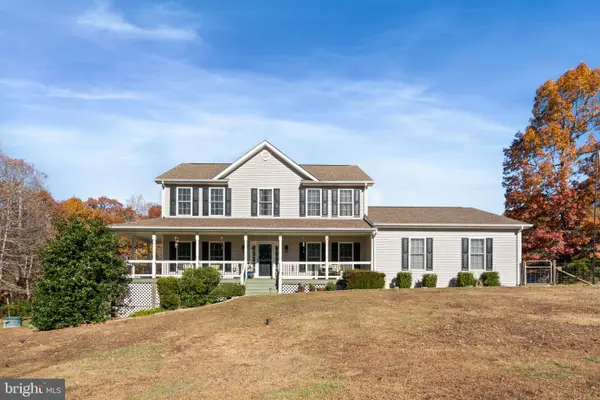 $690,000Pending5 beds 4 baths4,000 sq. ft.
$690,000Pending5 beds 4 baths4,000 sq. ft.2182 Towles Rd, MIDLAND, VA 22728
MLS# VAFQ2019608Listed by: EXP REALTY, LLC

