1100 Westwood Village Lane #303, Midlothian, VA 23114
Local realty services provided by:Better Homes and Gardens Real Estate Base Camp
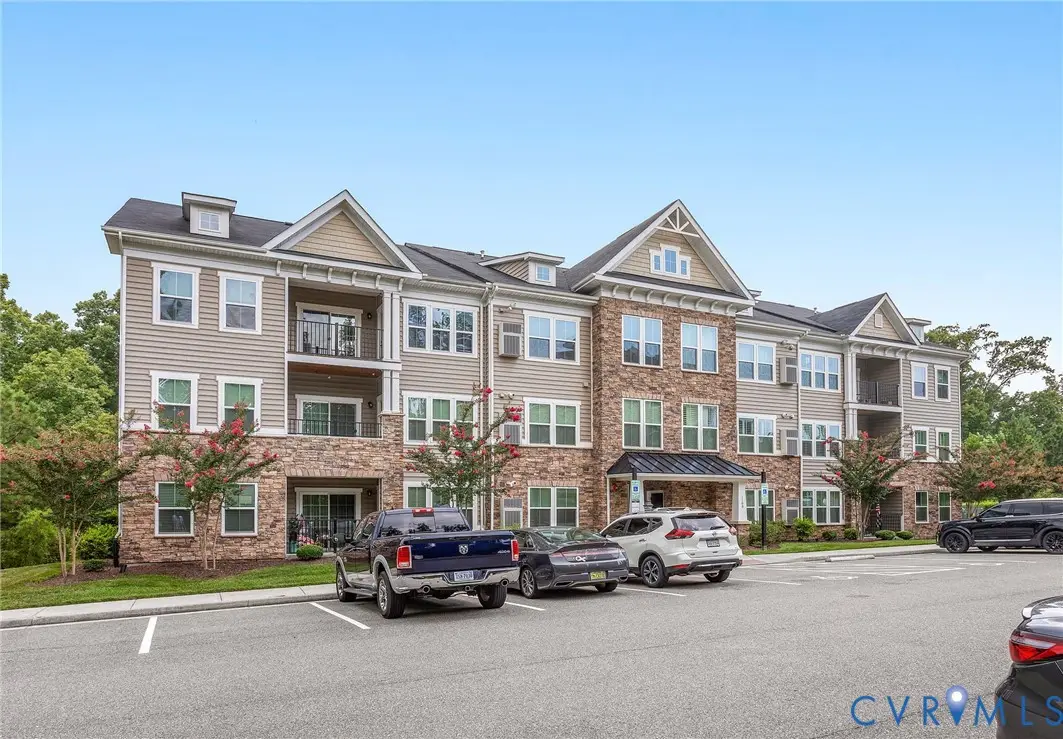
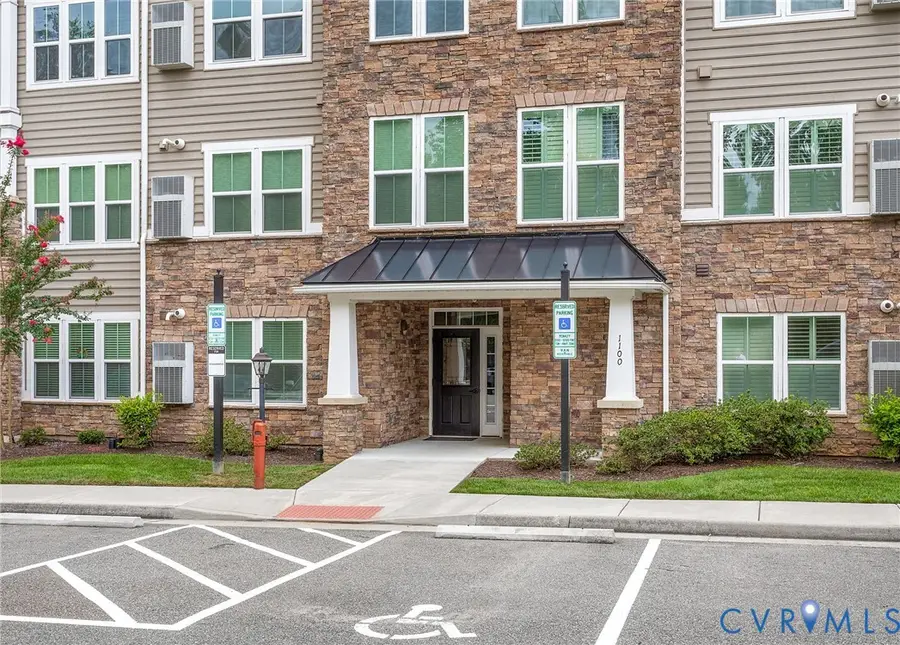
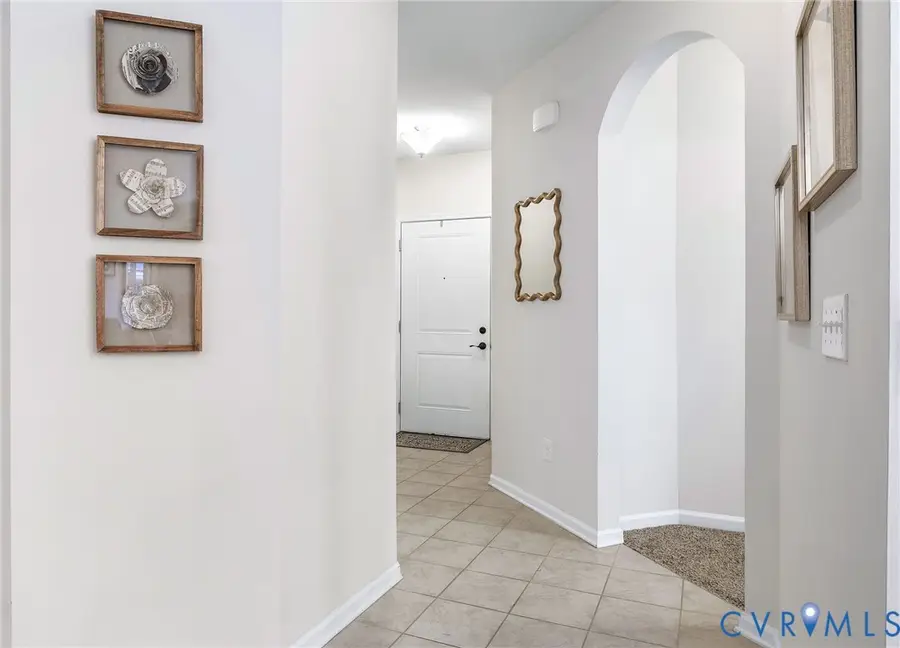
1100 Westwood Village Lane #303,Midlothian, VA 23114
$315,000
- 2 Beds
- 2 Baths
- 1,489 sq. ft.
- Condominium
- Active
Listed by:kurt negaard
Office:re/max commonwealth
MLS#:2521990
Source:RV
Price summary
- Price:$315,000
- Price per sq. ft.:$211.55
- Monthly HOA dues:$450
About this home
Gorgeous condo in the heart of Midlothian! Enjoy maintenance-free, one-level living in an amenity-packed community. You will love the open floor plan - light, bright & perfect for entertaining! Beautiful kitchen features black cabinetry, granite countertops, tile floor and backsplash, a breakfast bar + a pantry. Eat at the bar or in the sunny dining area that overlooks the woods. Spacious family room is an inviting place to gather. Large primary suite has a big walk-in closet + additional clothes closet. The en suite bath has double vanity, a glass/tile shower with seat + a linen closet. 2nd bedroom has a connecting full bath + double closet. The covered balcony is the ideal place to relax and take in the park-like views of woods, green space and walking trail. You can see trees from every window! One short flight of stairs to the 2nd floor, or enjoy the convenience of the elevator! This building sits in a prime location, offering privacy behind and abundant parking in the front. Enjoy the fabulous amenities Charter Colony offers: 3 clubhouses, 2 pools (with a 3rd in the works), playgrounds and pickleball courts. A disc-golf course is also coming soon. Super-convenient to 288 and 60, with easy access to fabulous restaurants and shopping. HOA covers water, trash, snow removal, common area maintenance and building maintenance. This lovingly-maintained home is move-in ready!
Contact an agent
Home facts
- Year built:2018
- Listing Id #:2521990
- Added:5 day(s) ago
- Updated:August 14, 2025 at 02:31 PM
Rooms and interior
- Bedrooms:2
- Total bathrooms:2
- Full bathrooms:2
- Living area:1,489 sq. ft.
Heating and cooling
- Cooling:Central Air
- Heating:Electric, Heat Pump
Structure and exterior
- Roof:Composition
- Year built:2018
- Building area:1,489 sq. ft.
Schools
- High school:Midlothian
- Middle school:Midlothian
- Elementary school:Watkins
Utilities
- Water:Public
- Sewer:Public Sewer
Finances and disclosures
- Price:$315,000
- Price per sq. ft.:$211.55
- Tax amount:$2,509 (2025)
New listings near 1100 Westwood Village Lane #303
- New
 $949,900Active6 beds 6 baths5,276 sq. ft.
$949,900Active6 beds 6 baths5,276 sq. ft.3231 Queens Grant Drive, Midlothian, VA 23113
MLS# 2522720Listed by: THE GREENE REALTY GROUP - New
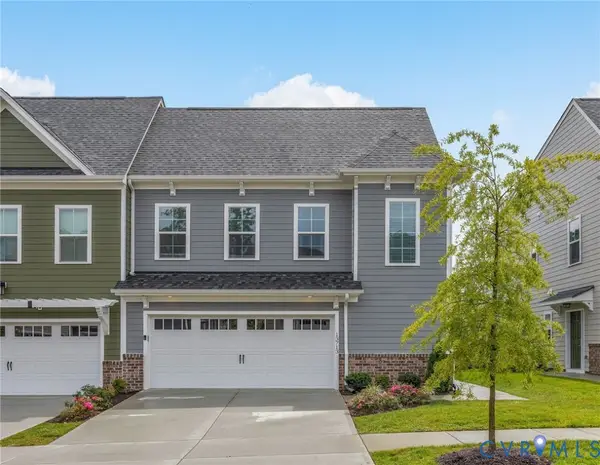 $550,000Active3 beds 3 baths2,416 sq. ft.
$550,000Active3 beds 3 baths2,416 sq. ft.13713 Randolph Pond Lane, Midlothian, VA 23114
MLS# 2521984Listed by: RE/MAX COMMONWEALTH - New
 $349,900Active3 beds 2 baths1,524 sq. ft.
$349,900Active3 beds 2 baths1,524 sq. ft.11933 Exbury Terrace, Midlothian, VA 23114
MLS# 2522800Listed by: RE/MAX COMMONWEALTH - New
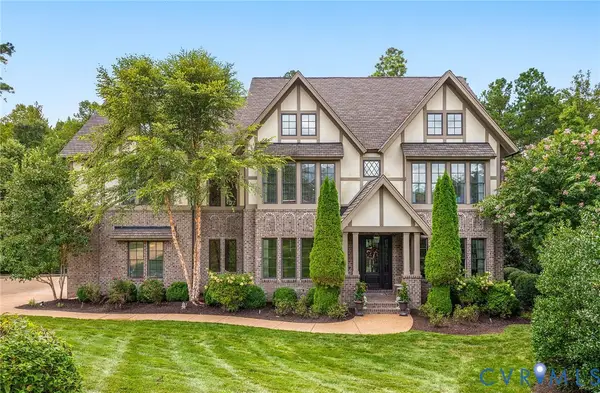 $2,150,000Active5 beds 6 baths6,903 sq. ft.
$2,150,000Active5 beds 6 baths6,903 sq. ft.16507 Cheverton Court, Midlothian, VA 23112
MLS# 2521699Listed by: REAL BROKER LLC - New
 $240,000Active3 beds 2 baths1,274 sq. ft.
$240,000Active3 beds 2 baths1,274 sq. ft.1500 Unison Drive, Midlothian, VA 23113
MLS# 2521733Listed by: VIRGINIA CAPITAL REALTY - New
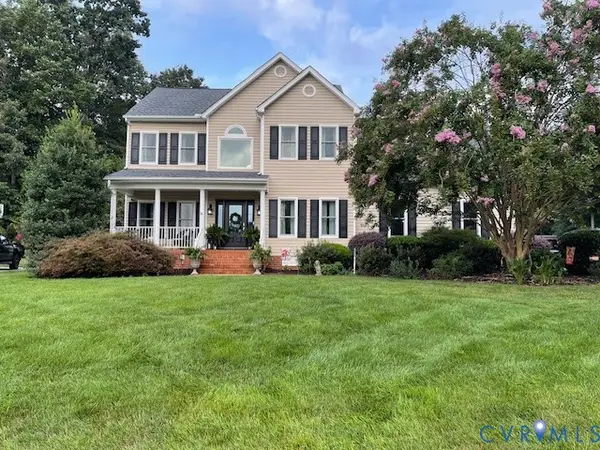 $550,000Active4 beds 4 baths2,861 sq. ft.
$550,000Active4 beds 4 baths2,861 sq. ft.8806 Bailey Creek Road, Midlothian, VA 23112
MLS# 2522026Listed by: FATHOM REALTY VIRGINIA - New
 $519,000Active5 beds 3 baths2,628 sq. ft.
$519,000Active5 beds 3 baths2,628 sq. ft.2236 Rose Family Drive, Midlothian, VA 23112
MLS# 2522645Listed by: VIRGINIA CAPITAL REALTY - New
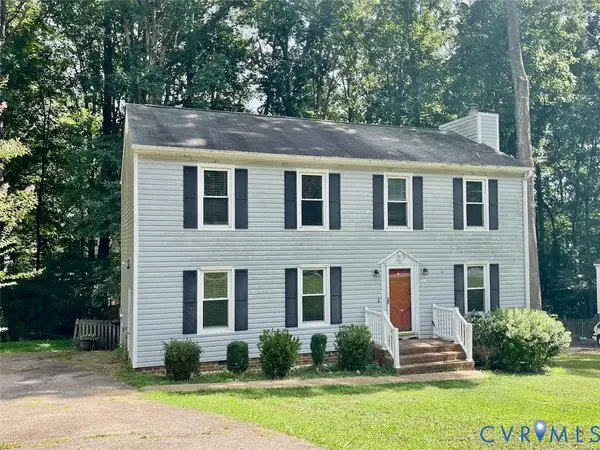 $300,000Active4 beds 3 baths1,876 sq. ft.
$300,000Active4 beds 3 baths1,876 sq. ft.12307 Logan Trace Road, Midlothian, VA 23114
MLS# 2522677Listed by: ALLEN CROSTIC REALTY INC - Open Sun, 12 to 2pmNew
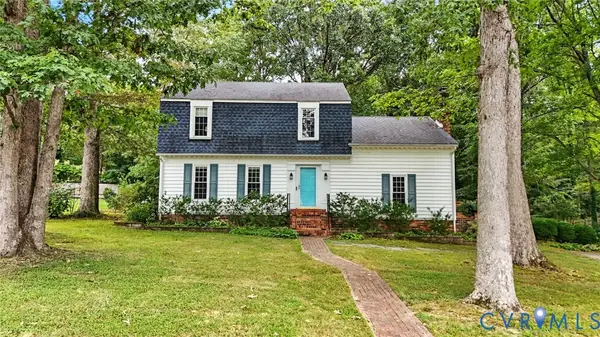 $425,000Active4 beds 3 baths2,132 sq. ft.
$425,000Active4 beds 3 baths2,132 sq. ft.1621 Olde Coalmine Road, Midlothian, VA 23113
MLS# 2522293Listed by: EXP REALTY LLC - New
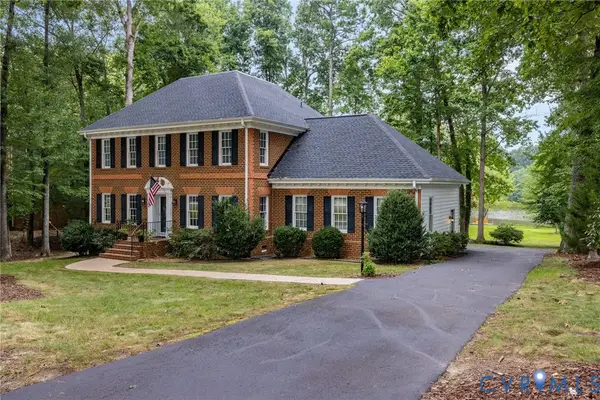 $654,950Active4 beds 4 baths2,862 sq. ft.
$654,950Active4 beds 4 baths2,862 sq. ft.12700 Lakestone Drive, Midlothian, VA 23114
MLS# 2522129Listed by: PROVIDENCE HILL REAL ESTATE
