1118 Bach Lane, Midlothian, VA 23114
Local realty services provided by:Better Homes and Gardens Real Estate Base Camp
1118 Bach Lane,Midlothian, VA 23114
$800,000
- 6 Beds
- 5 Baths
- 4,458 sq. ft.
- Single family
- Active
Listed by: sharon stewart murphy
Office: refine properties
MLS#:2524902
Source:RV
Price summary
- Price:$800,000
- Price per sq. ft.:$179.45
- Monthly HOA dues:$89
About this home
SPACIOUS, MOVE-IN READY, BRICK-FRONT TRANSISITIONAL in SOUGHT-AFTER Hartley Village in Charter Colony! Upon entering, a Stunning Quarter-Turn Staircase, Arched Entryways, and Newly Refinished Hardwood Floors WOWs! On the right, a Freshly-Painted Dining Room showcases a Bay Window, Hardwood Floors, Chair Rail, and an Octagon Tray Ceiling. On the left, the Office also boasts, Fresh Paint, Hardwood Floors, and Crown Molding. Before entering the Family Room, head down the hall to the First Floor Bedroom with Direct Access to a Full Bath. The Huge Freshly-Painted Family Room showcases a Wall-of-Windows, Hardwood Floors, a Gas-Log Fireplace flanked by Built-In Bookcases, Recessed Lights, Ceiling Fan, and Double-Arched Openings to the Kitchen. On the way to the Kitchen, don't miss the Butler Pantry with a Granite Counter-Top Cabinet and Glass Shelves. The enormous Kitchen boasts, Hardwood Floors, 42-inch Wall Cabinets, Granite Countertops, Recessed and Pendent Lights, a Prep Island with Sink, and Stainless Appliances including Double Ovens and a Refrigerator! The Spacious Morning Room amazes with a Vaulted Ceiling, Wall-of-Windows, and Hardwood Floors. Ready to see More? The Rear Stairs lead to the Great Room equipped with a Projector and a Retractable Screen to enjoy your favorite movies. Down the hall, are 3 Spacious Bedrooms; 2 of which have a Jack-n-Jill Bath and the 3rd with access to its own Bath. At the end of the hall, a Spacious Primary Bedroom Ensuite awaits featuring an Octagon Tray Ceiling, and 2 Spacious Walk-in Closets. The Spa-like Bathroom features a 6-foot Jetted Tub with Ceramic Surround, a Ceramic Tile Shower and Floor, 2 separate Raised-Height Vanities, and a Water Closet. Need more space? Head to the 3rd Floor where you will find a 6th Bedroom, a Full Bath, and a Bright Bonus Room with Skylights. Before leaving, head out back to the Spacious Screened-In Porch, Patio, and Huge Fenced Yard. Additional features: Whole-Yard Irrigation, a Security System w/Cameras, Wood Blinds, and new Gas Water Heater!
Contact an agent
Home facts
- Year built:2004
- Listing ID #:2524902
- Added:97 day(s) ago
- Updated:December 12, 2025 at 03:49 PM
Rooms and interior
- Bedrooms:6
- Total bathrooms:5
- Full bathrooms:5
- Living area:4,458 sq. ft.
Heating and cooling
- Cooling:Central Air, Electric, Zoned
- Heating:Forced Air, Natural Gas, Zoned
Structure and exterior
- Roof:Composition
- Year built:2004
- Building area:4,458 sq. ft.
- Lot area:0.3 Acres
Schools
- High school:Midlothian
- Middle school:Tomahawk Creek
- Elementary school:Evergreen
Utilities
- Water:Public
- Sewer:Public Sewer
Finances and disclosures
- Price:$800,000
- Price per sq. ft.:$179.45
- Tax amount:$5,930 (2025)
New listings near 1118 Bach Lane
- New
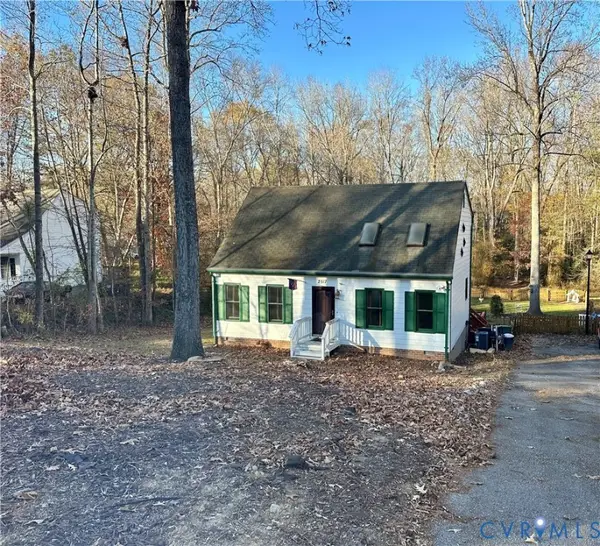 $344,000Active3 beds 2 baths1,428 sq. ft.
$344,000Active3 beds 2 baths1,428 sq. ft.2917 Speeks Drive, Midlothian, VA 23112
MLS# 2531822Listed by: RE/MAX COMMONWEALTH - New
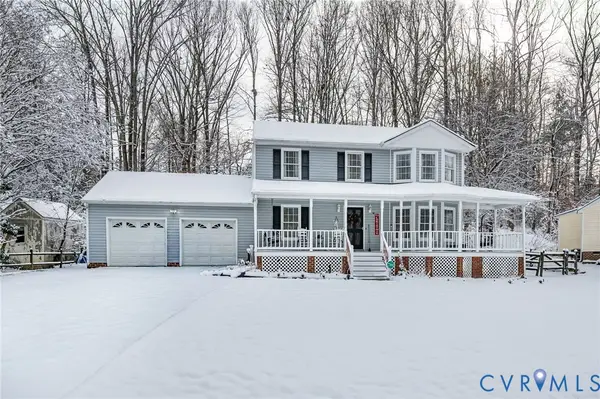 $350,000Active3 beds 3 baths1,498 sq. ft.
$350,000Active3 beds 3 baths1,498 sq. ft.2423 Brookforest Road, Midlothian, VA 23112
MLS# 2532844Listed by: REAL BROKER LLC - New
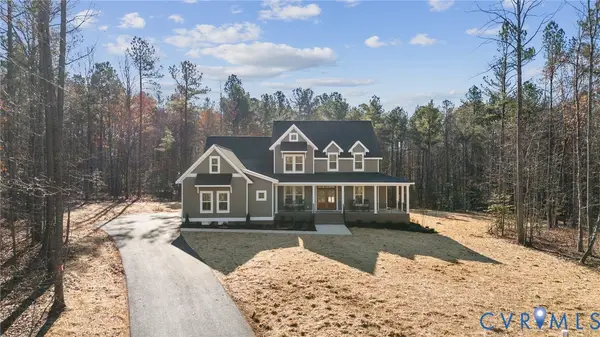 $1,200,400Active5 beds 4 baths3,628 sq. ft.
$1,200,400Active5 beds 4 baths3,628 sq. ft.13155 Sodbury Drive, Midlothian, VA 23113
MLS# 2533030Listed by: SHAHEEN RUTH MARTIN & FONVILLE - New
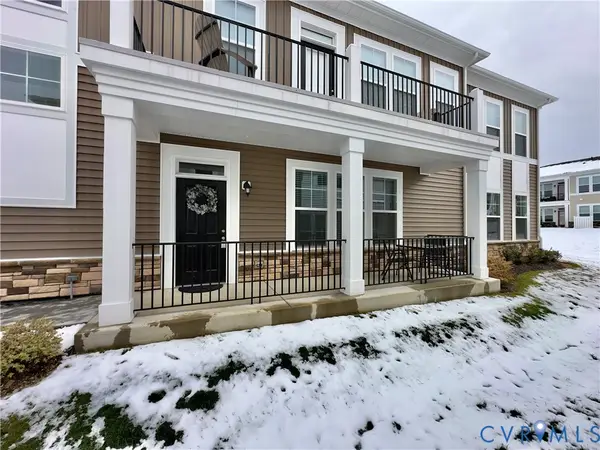 $330,000Active2 beds 2 baths1,139 sq. ft.
$330,000Active2 beds 2 baths1,139 sq. ft.12423 Wescott Avenue, Midlothian, VA 23112
MLS# 2533048Listed by: HARRIS & ASSOC, INC - New
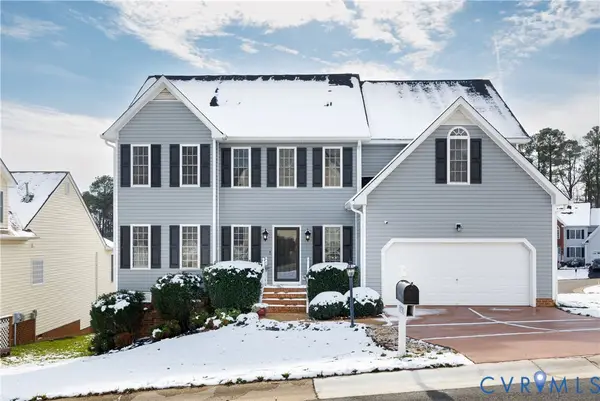 $533,900Active4 beds 3 baths3,052 sq. ft.
$533,900Active4 beds 3 baths3,052 sq. ft.14755 Waters Shore Drive, Midlothian, VA 23112
MLS# 2531840Listed by: JOYNER FINE PROPERTIES - Open Sat, 2 to 4pmNew
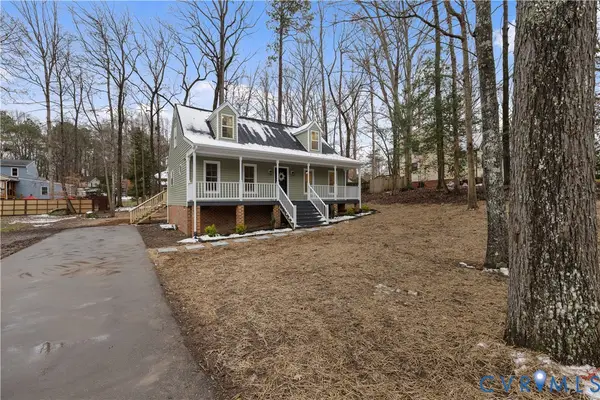 $365,000Active3 beds 2 baths1,569 sq. ft.
$365,000Active3 beds 2 baths1,569 sq. ft.13919 Buck Rub Drive, Midlothian, VA 23112
MLS# 2532890Listed by: RIVER CITY ELITE PROPERTIES - REAL BROKER 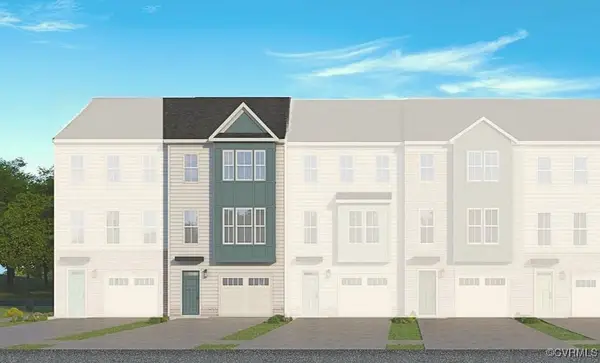 $438,950Pending2 beds 3 baths2,265 sq. ft.
$438,950Pending2 beds 3 baths2,265 sq. ft.6600 Sunrise Oasis Lane, Midlothian, VA 23112
MLS# 2517722Listed by: VIRGINIA COLONY REALTY INC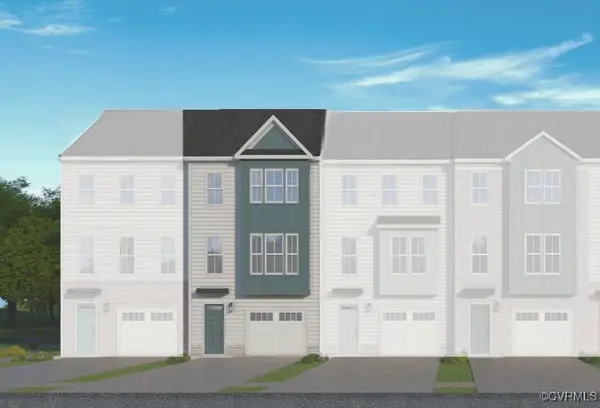 $428,950Pending2 beds 3 baths2,297 sq. ft.
$428,950Pending2 beds 3 baths2,297 sq. ft.6706 Sunrise Oasis Lane, Midlothian, VA 23112
MLS# 2519232Listed by: VIRGINIA COLONY REALTY INC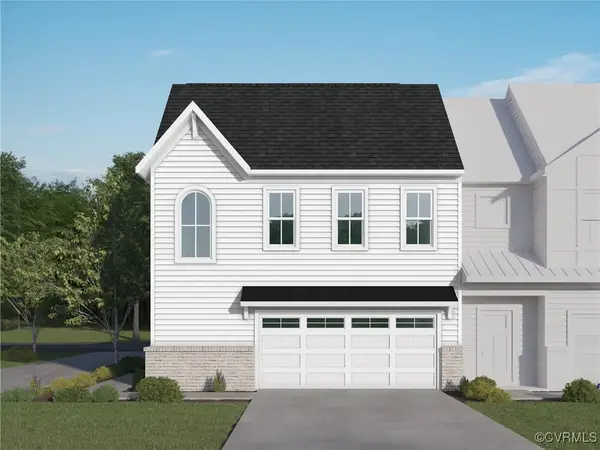 $497,950Pending3 beds 3 baths2,387 sq. ft.
$497,950Pending3 beds 3 baths2,387 sq. ft.6730 Oasis Breeze Lane, Midlothian, VA 23112
MLS# 2520230Listed by: VIRGINIA COLONY REALTY INC- New
 $400,000Active3 beds 3 baths1,862 sq. ft.
$400,000Active3 beds 3 baths1,862 sq. ft.351 Walton Park Road, Midlothian, VA 23114
MLS# 2531157Listed by: LIZ MOORE & ASSOCIATES
