11319 Buckhead Terrace, Midlothian, VA 23113
Local realty services provided by:Better Homes and Gardens Real Estate Base Camp
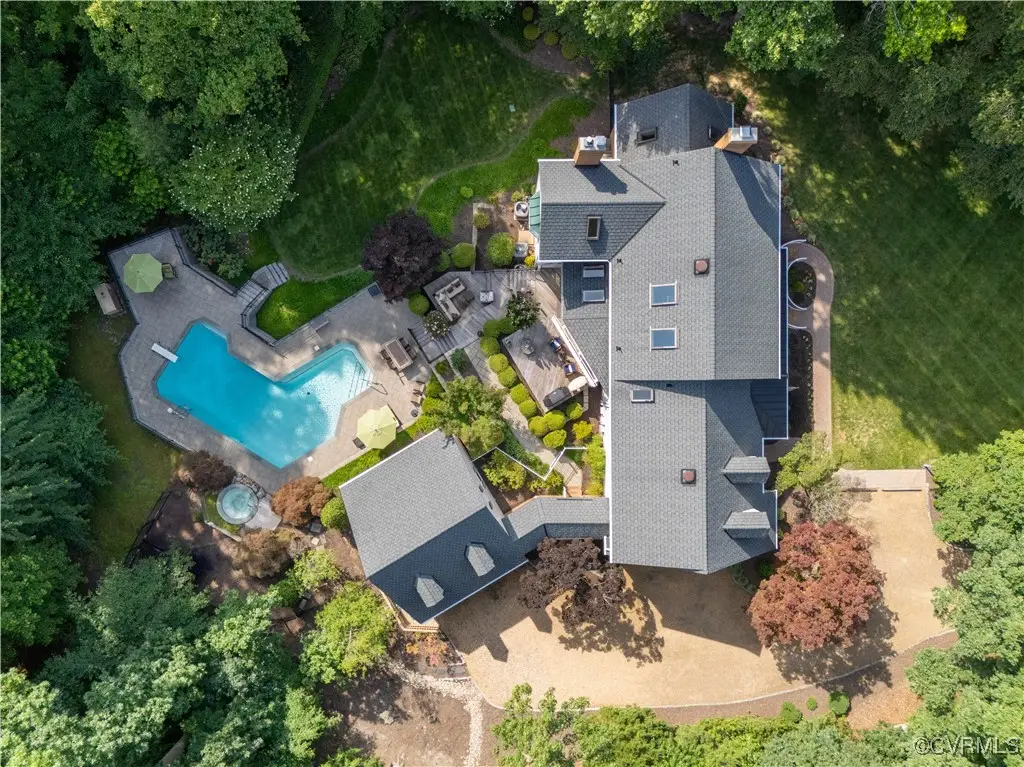
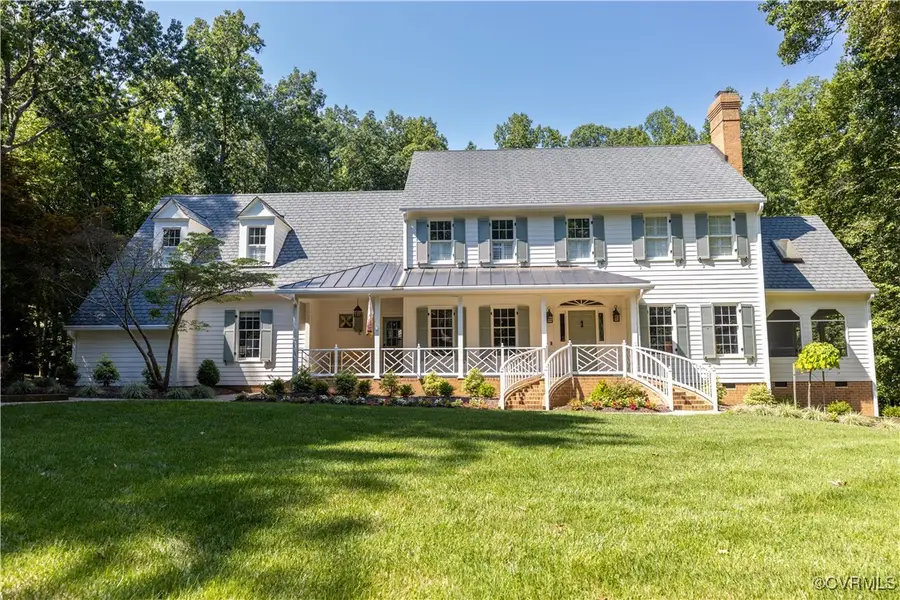
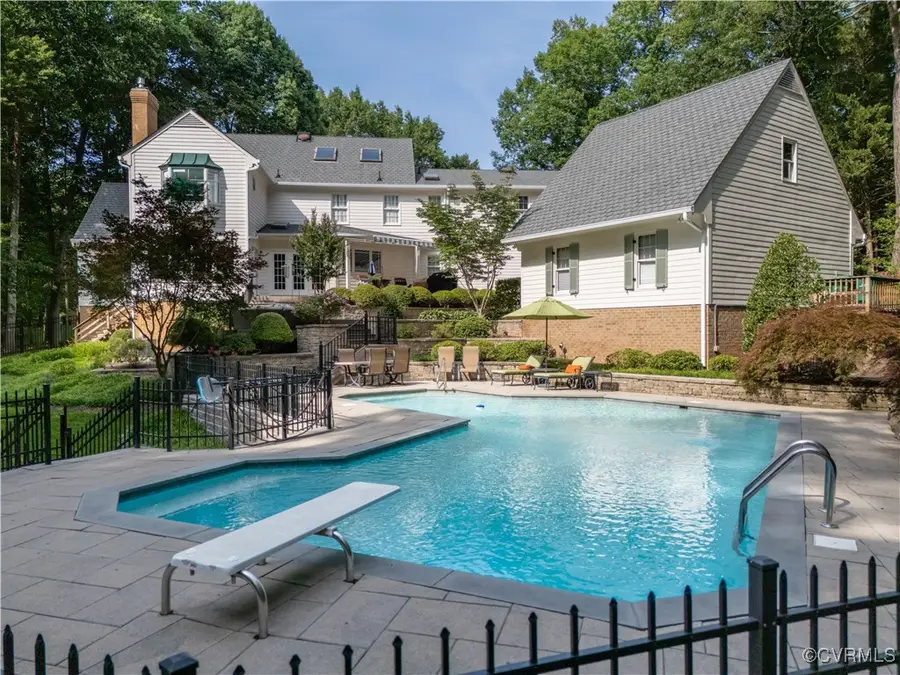
11319 Buckhead Terrace,Midlothian, VA 23113
$1,250,000
- 5 Beds
- 5 Baths
- 4,782 sq. ft.
- Single family
- Pending
Listed by:riese hairfield
Office:shaheen ruth martin & fonville
MLS#:2517745
Source:RV
Price summary
- Price:$1,250,000
- Price per sq. ft.:$261.4
- Monthly HOA dues:$194.67
About this home
Classic charm and modern comfort meet in this meticulously maintained home, set on over an acre in the gated community of Reeds Landing. With nearly 4,800 sq. ft. of versatile living space, this home is thoughtfully designed for both everyday ease and exceptional entertaining.
The heart of the home is a chef’s kitchen outfitted with Wolf double ovens, gas cooktop, steamer, warming drawer, granite counters, a large island, and an icemaker—all with a picture-perfect view of the pool and parklike back yard. The kitchen flows to a sunny family room with fireplace and wet bar, while a vaulted screened porch with TV and a deck with new awning extend the living space outdoors.
Additionally on the main level, multiple gathering areas include a formal dining room with fireplace, gracious living room, and an expansive rec room—ideal for billiards, entertaining, or relaxing in style.
Upstairs, five bedrooms and three fully renovated bathrooms offer space and privacy for everyone. The luxurious primary suite features a vaulted ceiling, fireplace, and a stunning spa bath with radiant heated floors, soaking tub, oversized shower, and dual vanities. A guest suite has private access to the third floor, where a large, bright flex room awaits—perfect for a studio, office, gym, or playroom.
Outdoors, the heated gunite pool and hot tub are surrounded by lush landscaping and extensive multi-level Ipe decking. Additional features include two staircases, two half baths on the main level, a whole-house generator, freshly painted exterior, and abundant storage: an oversized detached 2-car garage with a full walk-up storage room, a third-floor walk-in attic in the main house, and a large walk-in crawl space.
This is luxury living with heart and soul—rarely found and impossible to forget.
Contact an agent
Home facts
- Year built:1986
- Listing Id #:2517745
- Added:40 day(s) ago
- Updated:August 15, 2025 at 03:54 AM
Rooms and interior
- Bedrooms:5
- Total bathrooms:5
- Full bathrooms:3
- Half bathrooms:2
- Living area:4,782 sq. ft.
Heating and cooling
- Cooling:Central Air, Heat Pump, Zoned
- Heating:Electric, Heat Pump, Zoned
Structure and exterior
- Year built:1986
- Building area:4,782 sq. ft.
- Lot area:1.23 Acres
Schools
- High school:James River
- Middle school:Robious
- Elementary school:Robious
Utilities
- Water:Public
- Sewer:Septic Tank
Finances and disclosures
- Price:$1,250,000
- Price per sq. ft.:$261.4
- Tax amount:$9,946 (2025)
New listings near 11319 Buckhead Terrace
- New
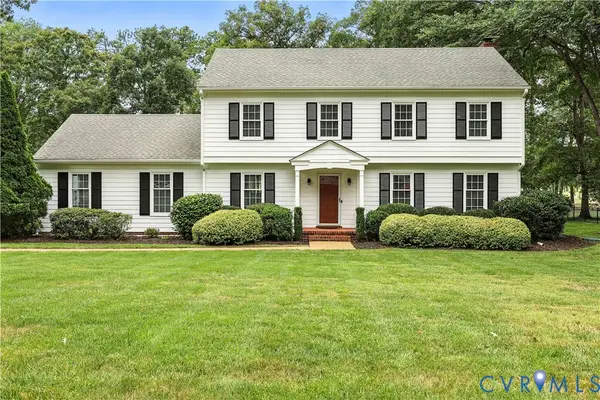 $895,950Active4 beds 3 baths2,756 sq. ft.
$895,950Active4 beds 3 baths2,756 sq. ft.2610 Radstock Road, Midlothian, VA 23113
MLS# 2521763Listed by: CRAIG VIA REALTY & RELOCATION - New
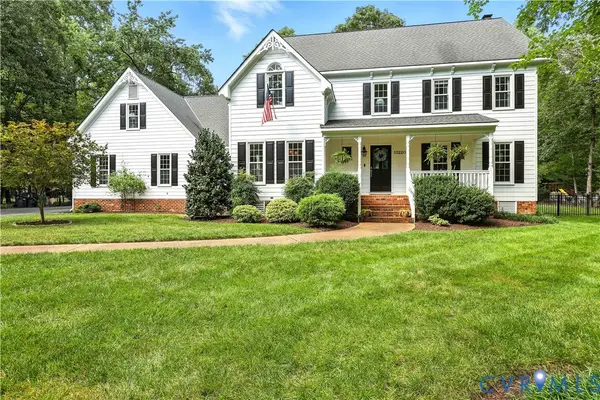 $775,000Active4 beds 3 baths3,334 sq. ft.
$775,000Active4 beds 3 baths3,334 sq. ft.13220 Drakewood Road, Midlothian, VA 23113
MLS# 2522388Listed by: CRAIG VIA REALTY & RELOCATION - New
 $445,000Active4 beds 3 baths2,202 sq. ft.
$445,000Active4 beds 3 baths2,202 sq. ft.13111 Deerpark Drive, Midlothian, VA 23112
MLS# 2522830Listed by: SHAHEEN RUTH MARTIN & FONVILLE - New
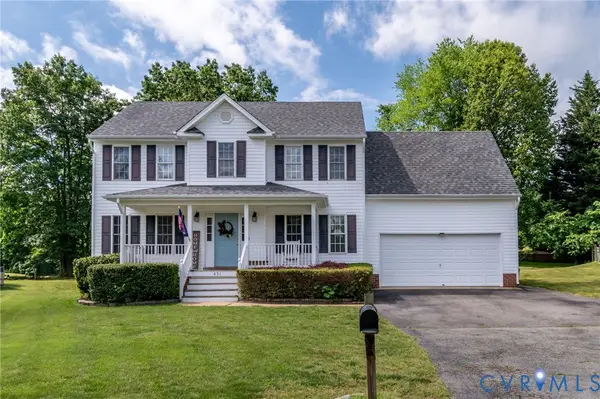 $485,000Active4 beds 3 baths2,104 sq. ft.
$485,000Active4 beds 3 baths2,104 sq. ft.431 Michaux View Terrace, Midlothian, VA 23113
MLS# 2522861Listed by: CENTURY 21 LIFESTYLE - New
 $949,900Active6 beds 6 baths5,276 sq. ft.
$949,900Active6 beds 6 baths5,276 sq. ft.3231 Queens Grant Drive, Midlothian, VA 23113
MLS# 2522720Listed by: THE GREENE REALTY GROUP - New
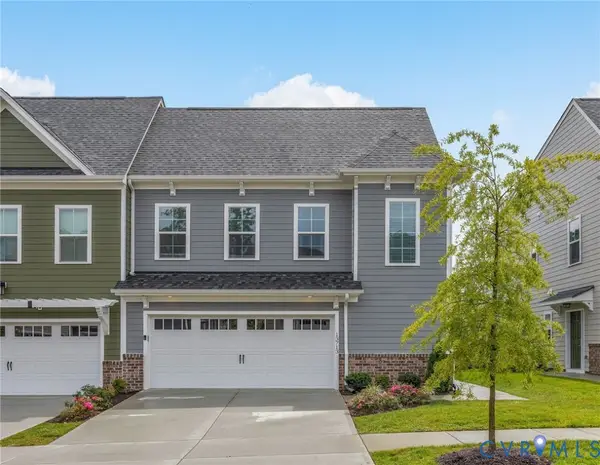 $550,000Active3 beds 3 baths2,416 sq. ft.
$550,000Active3 beds 3 baths2,416 sq. ft.13713 Randolph Pond Lane, Midlothian, VA 23114
MLS# 2521984Listed by: RE/MAX COMMONWEALTH - New
 $349,900Active3 beds 2 baths1,524 sq. ft.
$349,900Active3 beds 2 baths1,524 sq. ft.11933 Exbury Terrace, Midlothian, VA 23114
MLS# 2522800Listed by: RE/MAX COMMONWEALTH - New
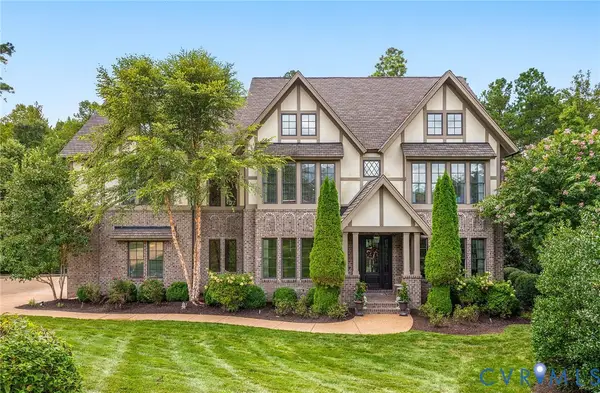 $2,150,000Active5 beds 6 baths6,903 sq. ft.
$2,150,000Active5 beds 6 baths6,903 sq. ft.16507 Cheverton Court, Midlothian, VA 23112
MLS# 2521699Listed by: REAL BROKER LLC - New
 $240,000Active3 beds 2 baths1,274 sq. ft.
$240,000Active3 beds 2 baths1,274 sq. ft.1500 Unison Drive, Midlothian, VA 23113
MLS# 2521733Listed by: VIRGINIA CAPITAL REALTY - New
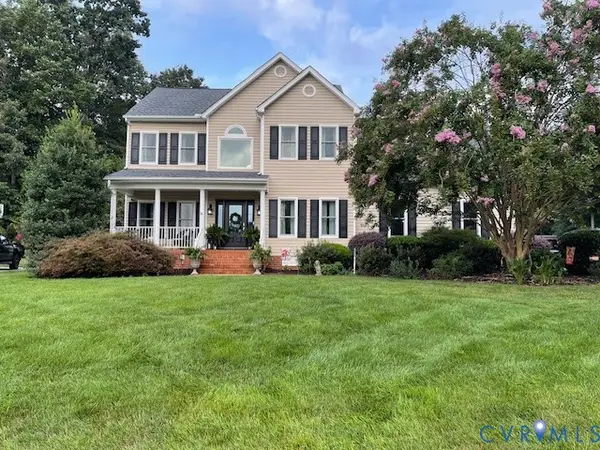 $550,000Active4 beds 4 baths2,861 sq. ft.
$550,000Active4 beds 4 baths2,861 sq. ft.8806 Bailey Creek Road, Midlothian, VA 23112
MLS# 2522026Listed by: FATHOM REALTY VIRGINIA
