11601 Featherstone Court, Midlothian, VA 23113
Local realty services provided by:Better Homes and Gardens Real Estate Base Camp
11601 Featherstone Court,Midlothian, VA 23113
$319,990
- 3 Beds
- 2 Baths
- 1,152 sq. ft.
- Single family
- Active
Listed by:jenny maraghy
Office:compass
MLS#:2527911
Source:RV
Price summary
- Price:$319,990
- Price per sq. ft.:$277.77
About this home
Welcome to 11601 Featherstone Ct, a hidden gem nestled in the heart of charming Midlothian, VA. This delightful home is not just a place to live—it's a lifestyle waiting to unfold. Tucked away on a serene cul-de-sac, this residence exudes comfort and style, offering a perfect blend of tranquility and convenience. As you step inside, you'll be greeted by a sun-drenched living room with expansive windows that invite natural light to dance across the floors. The layout seamlessly connects the living area to the eat in kitchen, with stainless steel appliances, and plenty of cabinet space, perfect for casual gatherings or culinary creations. The master suite is your private oasis, complete with a luxurious half bath. Two additional well-appointed bedrooms provide ample space for family, guests, or a home office. Need more room? Step outside to discover your own backyard paradise. The large, fenced yard is perfect for summer barbecues, gardening, or simply unwinding under the stars. A charming deck offers a quiet escape for morning coffee or evening cocktails. One of the standout features of this property is its prime location. Situated just minutes from top-rated schools, shopping centers, and dining hotspots, 11601 Featherstone Ct provides the perfect balance of suburban peace and urban accessibility. Plus, the community's abundant green spaces and walking trails make it easy to enjoy the great outdoors. This home truly has it all—style, comfort, and an unbeatable location. Don't miss your chance to make 11601 Featherstone Ct your new address. Come see it today and start your next chapter in this captivating Midlothian haven!
Contact an agent
Home facts
- Year built:1980
- Listing ID #:2527911
- Added:1 day(s) ago
- Updated:October 10, 2025 at 06:53 PM
Rooms and interior
- Bedrooms:3
- Total bathrooms:2
- Full bathrooms:1
- Half bathrooms:1
- Living area:1,152 sq. ft.
Heating and cooling
- Cooling:Heat Pump
- Heating:Electric, Heat Pump
Structure and exterior
- Roof:Composition, Shingle
- Year built:1980
- Building area:1,152 sq. ft.
- Lot area:0.4 Acres
Schools
- High school:James River
- Middle school:Robious
- Elementary school:Robious
Utilities
- Water:Public
- Sewer:Public Sewer
Finances and disclosures
- Price:$319,990
- Price per sq. ft.:$277.77
- Tax amount:$1,975 (2025)
New listings near 11601 Featherstone Court
- New
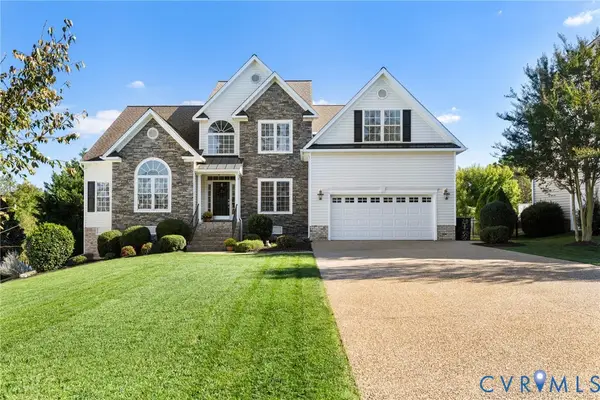 $898,000Active4 beds 4 baths3,754 sq. ft.
$898,000Active4 beds 4 baths3,754 sq. ft.2901 Cove View Lane, Midlothian, VA 23112
MLS# 2528461Listed by: BHHS PENFED REALTY - New
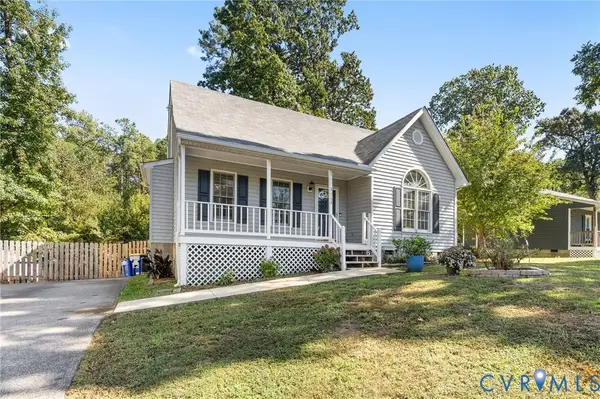 $339,900Active3 beds 2 baths1,444 sq. ft.
$339,900Active3 beds 2 baths1,444 sq. ft.3113 Gregwood Road, Midlothian, VA 23112
MLS# 2527969Listed by: LONG & FOSTER REALTORS - New
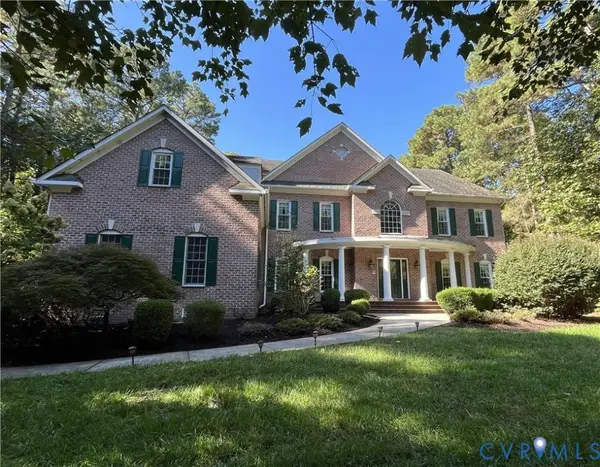 $994,900Active5 beds 4 baths5,574 sq. ft.
$994,900Active5 beds 4 baths5,574 sq. ft.5900 Country Walk Road, Midlothian, VA 23112
MLS# 2528353Listed by: LONG & FOSTER REALTORS - New
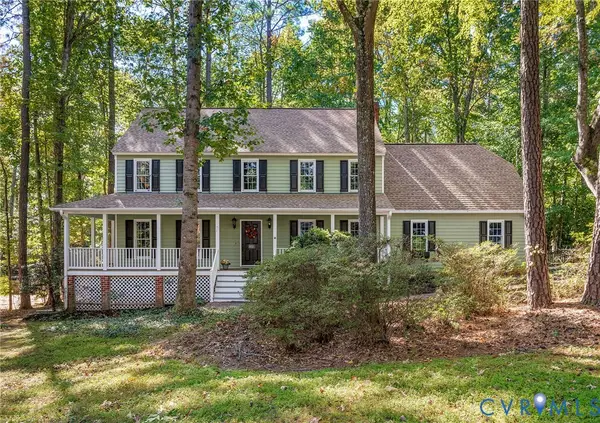 $515,000Active5 beds 3 baths2,619 sq. ft.
$515,000Active5 beds 3 baths2,619 sq. ft.6010 Moss Creek Court, Midlothian, VA 23112
MLS# 2527738Listed by: REAL BROKER LLC - Open Sun, 2 to 4pmNew
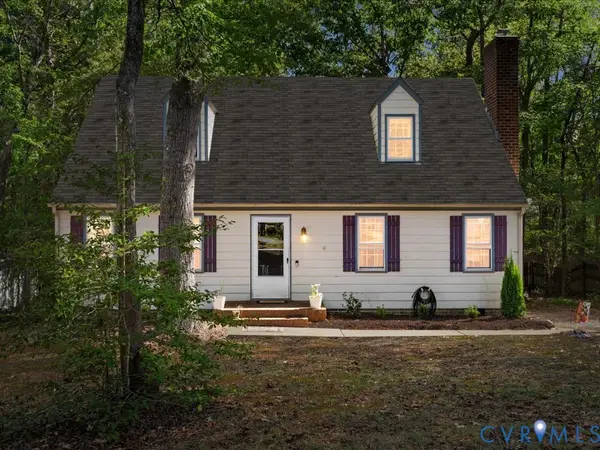 $335,000Active4 beds 2 baths1,482 sq. ft.
$335,000Active4 beds 2 baths1,482 sq. ft.2915 S Ridge Drive, Midlothian, VA 23112
MLS# 2527772Listed by: LONG & FOSTER REALTORS - New
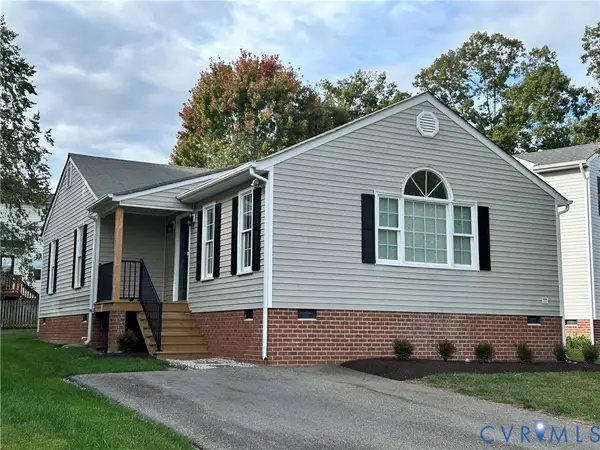 $374,000Active3 beds 2 baths1,212 sq. ft.
$374,000Active3 beds 2 baths1,212 sq. ft.13624 Village Ridge Drive, Midlothian, VA 23114
MLS# 2528260Listed by: WESTVIEW REALTY CORP - New
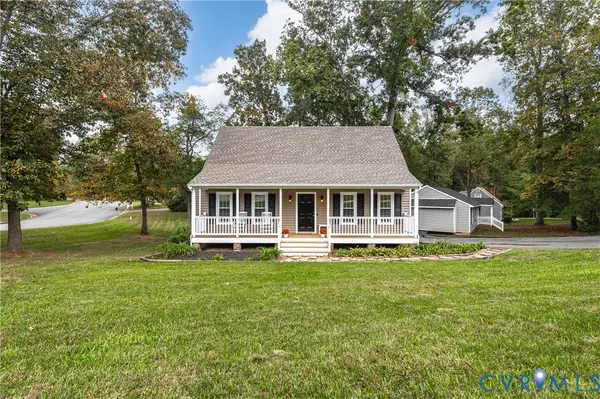 $360,000Active4 beds 2 baths1,359 sq. ft.
$360,000Active4 beds 2 baths1,359 sq. ft.13501 Buck Rub Drive, Midlothian, VA 23112
MLS# 2528293Listed by: LONG & FOSTER REALTORS - New
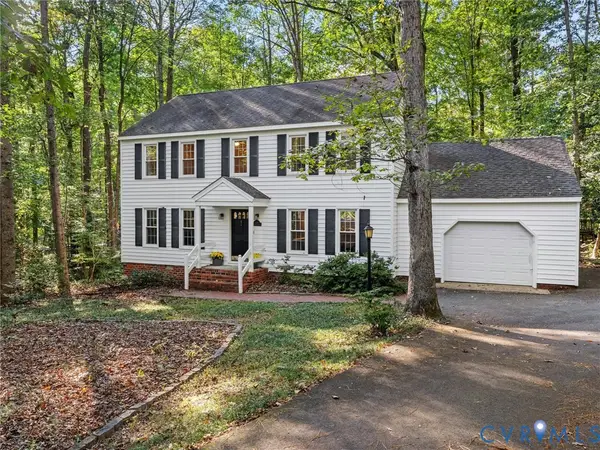 $439,950Active4 beds 3 baths2,240 sq. ft.
$439,950Active4 beds 3 baths2,240 sq. ft.3319 Seven Oaks Terrace, Midlothian, VA 23112
MLS# 2527754Listed by: SHAHEEN RUTH MARTIN & FONVILLE - New
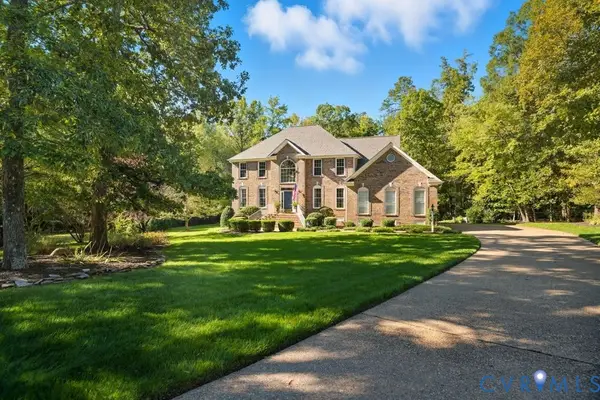 $715,000Active4 beds 4 baths4,480 sq. ft.
$715,000Active4 beds 4 baths4,480 sq. ft.6126 Fox Haven Place, Midlothian, VA 23112
MLS# 2526038Listed by: LIZ MOORE & ASSOCIATES
