- BHGRE®
- Virginia
- Midlothian
- 1175 Cardinal Crest Terrace
1175 Cardinal Crest Terrace, Midlothian, VA 23113
Local realty services provided by:Better Homes and Gardens Real Estate Native American Group
Listed by: michael hanky
Office: shaheen ruth martin & fonville
MLS#:2522705
Source:RV
Price summary
- Price:$1,775,000
- Price per sq. ft.:$354.79
- Monthly HOA dues:$183.33
About this home
Move-In Ready!! Ask about rate buy down and closing cost incentives!! Set on over 5.5 private acres in the exclusive gated enclave of Huguenot Manor, this new modern farmhouse blends timeless design with refined luxury in one of eastern Powhatan’s most desirable neighborhoods. Huguenot Manor offers privacy and tranquility less than 2 miles from Route 288—making commutes to Midlothian, Richmond, and beyond effortless. Spanning more than 5,000 finished square feet, this 5–6 bedroom, 5.5 bath custom residence balances elegance and functionality. Inside, 10-foot ceilings across the main level, and 9-foot ceilings upstairs enhance the natural light and spacious feel throughout the home. The chef’s kitchen features GE Monogram appliances, a large quartz topped island, walk-in pantry, and built-in wine fridge. The first-floor primary suite is a retreat of its own with fireplace, reading nook, spa-like bath - soaking tub, oversized dual head shower, and divided walk-in closet. Each additional bedroom offers an en-suite bath, while the walk-out basement is partially finished with full bath, plus plenty of unfinished area ready for your personal touch, or easily accessible storage. Quality materials are showcased throughout with Hardie siding, Pella windows, a whole-home Generac generator, Rinnai tankless water heater, and high-efficiency 3 zone Trane HVAC system. A 3-car garage with EV charger hookup adds practicality, while high-speed internet ensures modern connectivity. Outdoor living is just as impressive with a spacious covered rear porch, and a generous yard ready for a pool, garden, guest house, or barn. Neighborhood and nearby amenities enhance the lifestyle—residents enjoy a beautiful entry with gate house and extensive landscape details, convenient access to the James River public Watkins boat landing, local golf clubs, craft breweries and restaurants. With multiple schools and retail easily accessible, this home and neighborhood offer the perfect blend of luxury living, rural charm, and everyday convenience.
Contact an agent
Home facts
- Year built:2025
- Listing ID #:2522705
- Added:159 day(s) ago
- Updated:February 10, 2026 at 08:36 AM
Rooms and interior
- Bedrooms:5
- Total bathrooms:6
- Full bathrooms:5
- Half bathrooms:1
- Living area:5,003 sq. ft.
Heating and cooling
- Cooling:Heat Pump, Zoned
- Heating:Electric, Heat Pump, Propane, Zoned
Structure and exterior
- Roof:Composition, Shingle
- Year built:2025
- Building area:5,003 sq. ft.
- Lot area:5.62 Acres
Schools
- High school:Powhatan
- Middle school:Powhatan
- Elementary school:Flat Rock
Utilities
- Water:Well
- Sewer:Engineered Septic
Finances and disclosures
- Price:$1,775,000
- Price per sq. ft.:$354.79
- Tax amount:$871 (2024)
New listings near 1175 Cardinal Crest Terrace
- Open Sat, 10am to 12pmNew
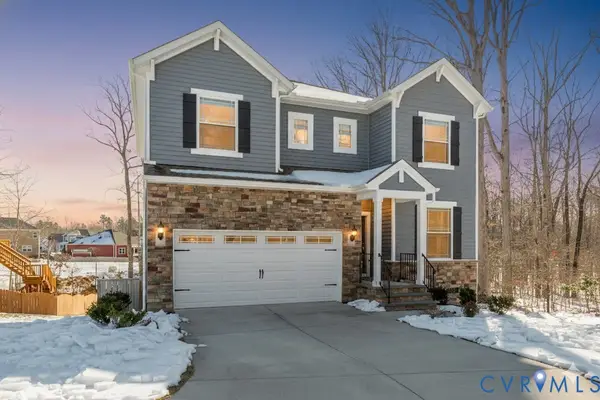 $549,950Active4 beds 3 baths2,248 sq. ft.
$549,950Active4 beds 3 baths2,248 sq. ft.2611 Cedarville Court, Midlothian, VA 23112
MLS# 2600980Listed by: KELLER WILLIAMS REALTY - New
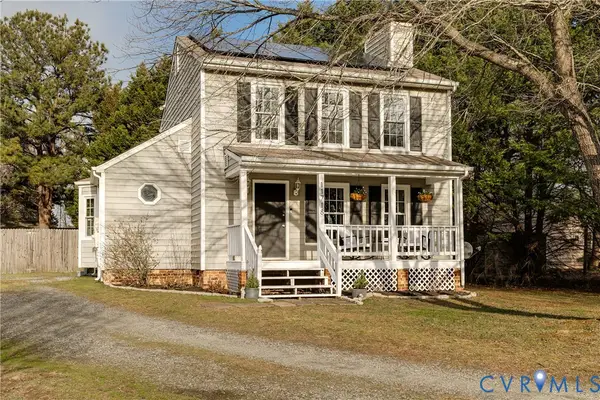 $349,000Active3 beds 3 baths1,355 sq. ft.
$349,000Active3 beds 3 baths1,355 sq. ft.11718 Bailey Woods Drive, Midlothian, VA 23112
MLS# 2601917Listed by: PROVIDENCE HILL REAL ESTATE - New
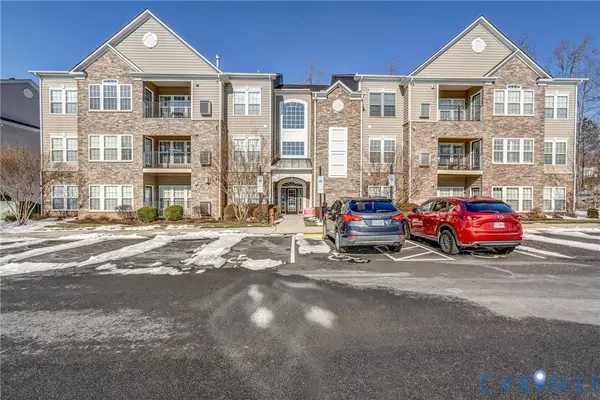 $299,500Active2 beds 2 baths1,658 sq. ft.
$299,500Active2 beds 2 baths1,658 sq. ft.1010 Westwood Village Way #201, Midlothian, VA 23114
MLS# 2603110Listed by: LONG & FOSTER REALTORS - New
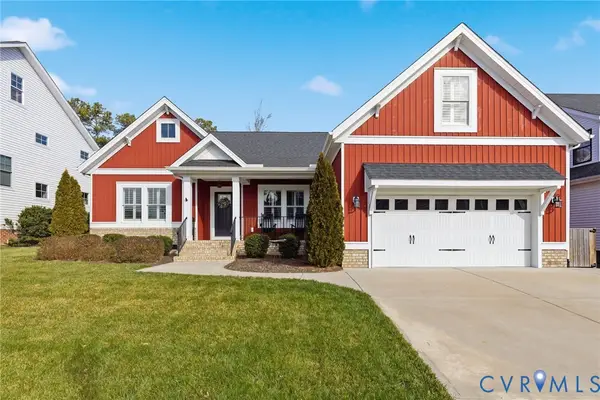 $625,000Active4 beds 2 baths2,391 sq. ft.
$625,000Active4 beds 2 baths2,391 sq. ft.3701 Graythorne Drive, Midlothian, VA 23112
MLS# 2602770Listed by: LONG & FOSTER REALTORS - New
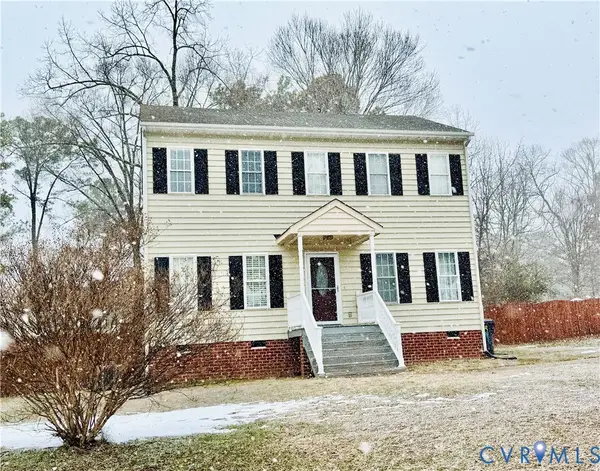 $390,000Active3 beds 3 baths1,720 sq. ft.
$390,000Active3 beds 3 baths1,720 sq. ft.12112 Merit Grove Court, Midlothian, VA 23112
MLS# 2603003Listed by: REAL BROKER LLC - Open Sun, 2 to 4pmNew
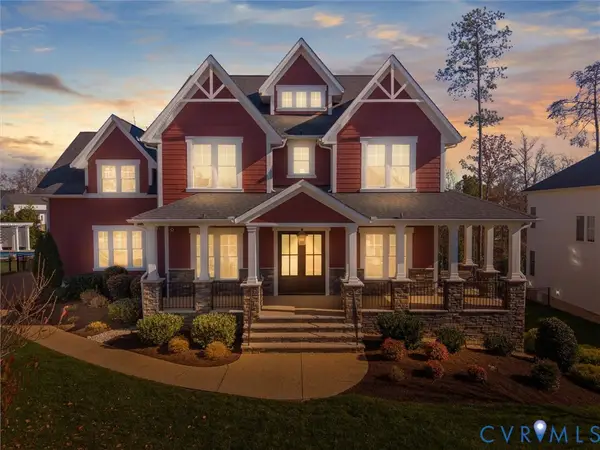 $1,050,000Active6 beds 6 baths4,082 sq. ft.
$1,050,000Active6 beds 6 baths4,082 sq. ft.2001 Tulip Hill Drive, Midlothian, VA 23112
MLS# 2603055Listed by: VALENTINE PROPERTIES 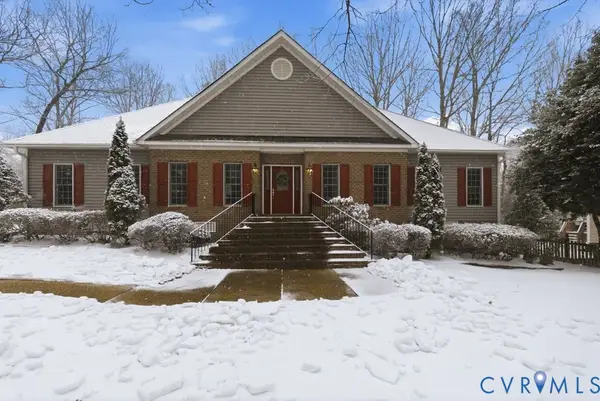 $485,000Pending4 beds 3 baths2,456 sq. ft.
$485,000Pending4 beds 3 baths2,456 sq. ft.12325 Hillcreek Terrace, Midlothian, VA 23112
MLS# 2602353Listed by: THE KERZANET GROUP LLC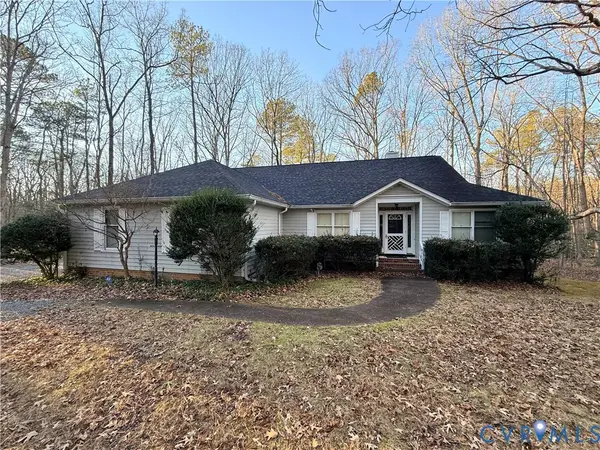 $425,000Pending3 beds 2 baths2,039 sq. ft.
$425,000Pending3 beds 2 baths2,039 sq. ft.1967 Huguenot Hundred Drive, Midlothian, VA 23113
MLS# 2600987Listed by: RIVER CITY ELITE PROPERTIES - REAL BROKER- New
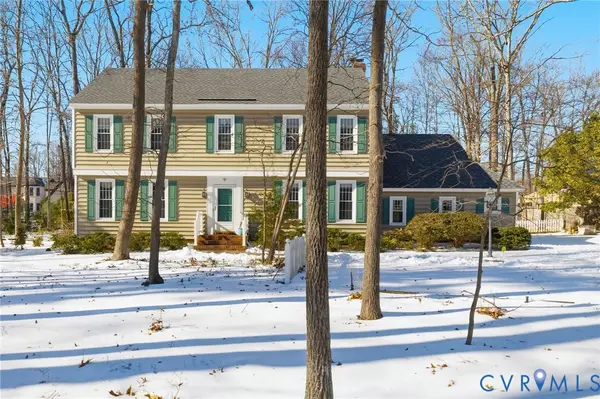 $585,000Active4 beds 3 baths2,661 sq. ft.
$585,000Active4 beds 3 baths2,661 sq. ft.3000 Vistapoint Road, Midlothian, VA 23113
MLS# 2601223Listed by: LONG & FOSTER REALTORS - New
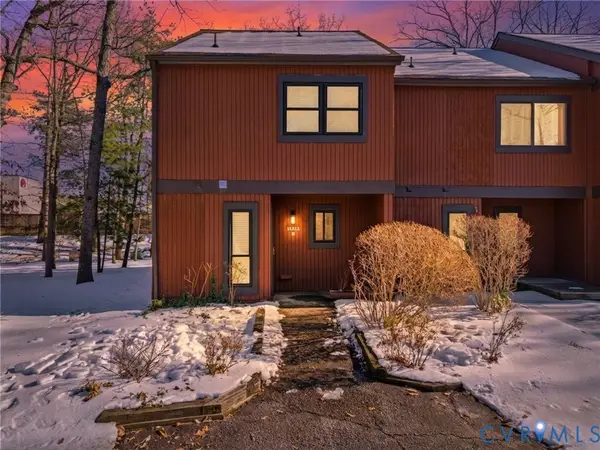 $255,000Active2 beds 2 baths1,164 sq. ft.
$255,000Active2 beds 2 baths1,164 sq. ft.11611 E Briar Patch Drive, Midlothian, VA 23113
MLS# 2602915Listed by: VALENTINE PROPERTIES

