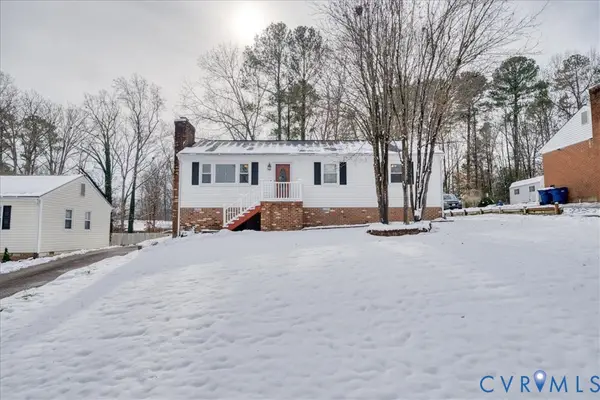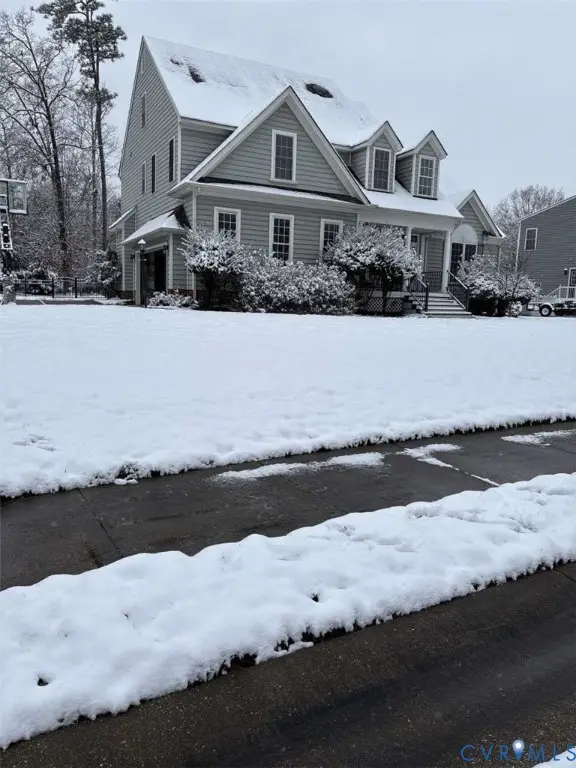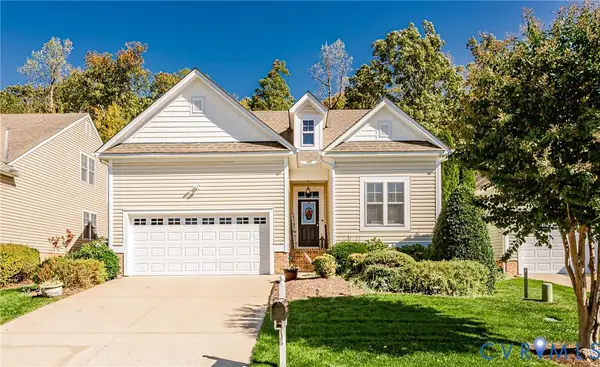13006 Hensley Road, Midlothian, VA 23112
Local realty services provided by:Better Homes and Gardens Real Estate Native American Group
Listed by: rick cox, matthew barlow
Office: the rick cox realty group
MLS#:2522119
Source:RV
Price summary
- Price:$649,900
- Price per sq. ft.:$181.28
About this home
MAJOR PRICE IMPROVEMENT! Welcome to your private retreat in the heart of Chesterfield County!
This custom-built home sits on just over an acre in one of the area’s most desirable locations. With NO HOA, you have the freedom to create your own personal place of relaxation while enjoying the peaceful surroundings.
Inside, you’ll appreciate the thoughtful details—gleaming wood floors, fireplace, freshly painted walls, and charming architectural accents throughout. The inviting kitchen and dining area flow seamlessly into the open living space, perfect for spending time with family and friends. For moments of quiet, a spacious study provides the ideal spot to read, work, or simply unwind.
The main level features 3 very spacious bedrooms and 3 full bathrooms, including one Jack and Jill, and a first-floor primary suite with a private bath. Upstairs, a generous bonus room above the two-car garage offers incredible flexibility—complete with its own kitchen area, living area, and full bath—making it perfect for guests, extended family, or a private home office.
Minutes away from shopping and dining, with Award winning schools nearby, don’t miss the chance to make this tranquil, move-in ready home yours!
Contact an agent
Home facts
- Year built:2008
- Listing ID #:2522119
- Added:94 day(s) ago
- Updated:December 17, 2025 at 06:56 PM
Rooms and interior
- Bedrooms:3
- Total bathrooms:4
- Full bathrooms:3
- Half bathrooms:1
- Living area:3,585 sq. ft.
Heating and cooling
- Cooling:Zoned
- Heating:Hot Water, Natural Gas, Zoned
Structure and exterior
- Roof:Composition, Shingle
- Year built:2008
- Building area:3,585 sq. ft.
- Lot area:1.03 Acres
Schools
- High school:Manchester
- Middle school:Bailey Bridge
- Elementary school:Spring Run
Utilities
- Water:Public
- Sewer:Engineered Septic
Finances and disclosures
- Price:$649,900
- Price per sq. ft.:$181.28
- Tax amount:$5,073 (2024)
New listings near 13006 Hensley Road
- Open Sat, 2 to 4pmNew
 $450,000Active5 beds 4 baths3,014 sq. ft.
$450,000Active5 beds 4 baths3,014 sq. ft.13701 Shirlton Court, Midlothian, VA 23114
MLS# 2533330Listed by: VALENTINE PROPERTIES - New
 $349,990Active2 beds 3 baths1,599 sq. ft.
$349,990Active2 beds 3 baths1,599 sq. ft.12831 Red Clover Way, Midlothian, VA 23112
MLS# 2533361Listed by: LONG & FOSTER REALTORS - New
 $372,985Active3 beds 4 baths1,599 sq. ft.
$372,985Active3 beds 4 baths1,599 sq. ft.12807 Red Clover Way, Midlothian, VA 23112
MLS# 2533363Listed by: LONG & FOSTER REALTORS - Open Sat, 12 to 2pmNew
 Listed by BHGRE$299,500Active2 beds 3 baths1,042 sq. ft.
Listed by BHGRE$299,500Active2 beds 3 baths1,042 sq. ft.14723 Beacon Hill Court, Midlothian, VA 23112
MLS# 2533140Listed by: BHG BASE CAMP - New
 $2,250,000Active5 beds 8 baths6,039 sq. ft.
$2,250,000Active5 beds 8 baths6,039 sq. ft.1165 Cardinal Crest Terrace, Midlothian, VA 23113
MLS# 2527752Listed by: SHAHEEN RUTH MARTIN & FONVILLE  $365,000Pending3 beds 2 baths1,636 sq. ft.
$365,000Pending3 beds 2 baths1,636 sq. ft.3120 Clintwood Road, Midlothian, VA 23112
MLS# 2533184Listed by: REAL BROKER LLC- New
 Listed by BHGRE$504,900Active3 beds 3 baths1,962 sq. ft.
Listed by BHGRE$504,900Active3 beds 3 baths1,962 sq. ft.6437 Lila Crest Ln, Midlothian, VA 23112
MLS# 2532819Listed by: BHG BASE CAMP - New
 $324,900Active3 beds 2 baths1,294 sq. ft.
$324,900Active3 beds 2 baths1,294 sq. ft.11201 Puckett Place, Midlothian, VA 23112
MLS# 2533144Listed by: REAL BROKER LLC - New
 $810,000Active5 beds 4 baths3,477 sq. ft.
$810,000Active5 beds 4 baths3,477 sq. ft.14006 Grace Wood Place, Midlothian, VA 23113
MLS# 2533038Listed by: HOMEZU.COM OF VIRGINIA - New
 $484,900Active3 beds 3 baths2,337 sq. ft.
$484,900Active3 beds 3 baths2,337 sq. ft.1113 Alcorn Terrace, Midlothian, VA 23114
MLS# 2533107Listed by: TRINITY REAL ESTATE
