13101 Brattice Loop, Midlothian, VA 23114
Local realty services provided by:Better Homes and Gardens Real Estate Base Camp
13101 Brattice Loop,Midlothian, VA 23114
$500,380
- 3 Beds
- 3 Baths
- 2,512 sq. ft.
- Condominium
- Active
Upcoming open houses
- Sun, Feb 2212:00 pm - 04:00 pm
Listed by: danielle wallace
Office: sm brokerage llc.
MLS#:2531429
Source:RV
Price summary
- Price:$500,380
- Price per sq. ft.:$199.2
- Monthly HOA dues:$185
About this home
Model Home Lease-back Opportunity! Stunning Julianne Floorplan with Rooftop Terrace – 2,512 Sq. Ft. of Luxury Living! Welcome home to this exceptional two-story end-unit condo featuring a spacious rooftop terrace, one-car garage, and custom designer finishes throughout. Located in the sought-after community near Midlothian Turnpike and Woolridge Road, this home offers the perfect blend of comfort, convenience, and contemporary style. Step inside to discover 9-foot ceilings, oversized windows, and a bright open-concept design that fills the home with natural light. The gourmet kitchen is a true showstopper—complete with a 12-foot island, chimney-style hood, built-in wall oven and microwave, cooktop, and expansive pantry. Decorative light fixtures, custom trim work, and fresh designer paint add an elegant touch throughout. Relax by the fireplace in the living room or entertain guests on the covered patio. The private office provides a quiet retreat ideal for remote work, crafting, or study. Upstairs, the luxurious owner’s suite boasts dual vanities, a large walk-in shower, and ample closet space. The secondary bedrooms are generously sized with great storage. The highlight of this home is the expansive rooftop terrace—perfect for relaxing, dining, or entertaining—complete with privacy walls for a secluded outdoor oasis. Enjoy low-maintenance living in a prime location within walking distance to American Family Fitness and just minutes from top-rated schools, shopping, dining, breweries, medical facilities, and Midlothian Mines Park. Commuting is easy with quick access to Route 288 and Powhite Parkway. Model home opportunities are rare with a leaseback amount of $3,300 monthly. HOA includes water, sewer, trash, exterior maintenance and insurance. *Photos are of a similar model home
Contact an agent
Home facts
- Year built:2025
- Listing ID #:2531429
- Added:100 day(s) ago
- Updated:February 22, 2026 at 03:55 AM
Rooms and interior
- Bedrooms:3
- Total bathrooms:3
- Full bathrooms:2
- Half bathrooms:1
- Living area:2,512 sq. ft.
Heating and cooling
- Cooling:Electric
- Heating:Electric
Structure and exterior
- Roof:Asphalt, Shingle
- Year built:2025
- Building area:2,512 sq. ft.
Schools
- High school:Midlothian
- Middle school:Midlothian
- Elementary school:Watkins
Utilities
- Water:Public
- Sewer:Public Sewer
Finances and disclosures
- Price:$500,380
- Price per sq. ft.:$199.2
New listings near 13101 Brattice Loop
- Open Sun, 2 to 4pmNew
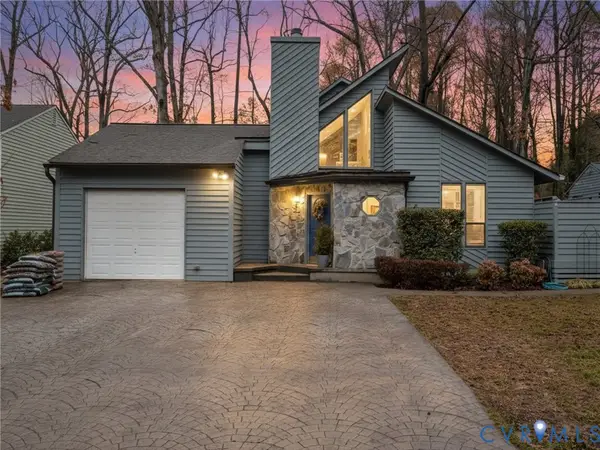 $420,000Active3 beds 2 baths1,830 sq. ft.
$420,000Active3 beds 2 baths1,830 sq. ft.14102 Ridge Creek Road, Midlothian, VA 23112
MLS# 2604123Listed by: VALENTINE PROPERTIES - New
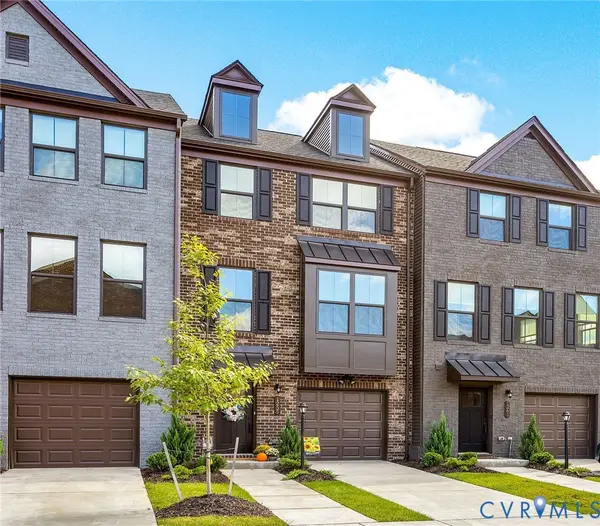 $459,950Active4 beds 4 baths1,971 sq. ft.
$459,950Active4 beds 4 baths1,971 sq. ft.1255 Lazy River Road, Midlothian, VA 23114
MLS# 2604125Listed by: LONG & FOSTER REALTORS - New
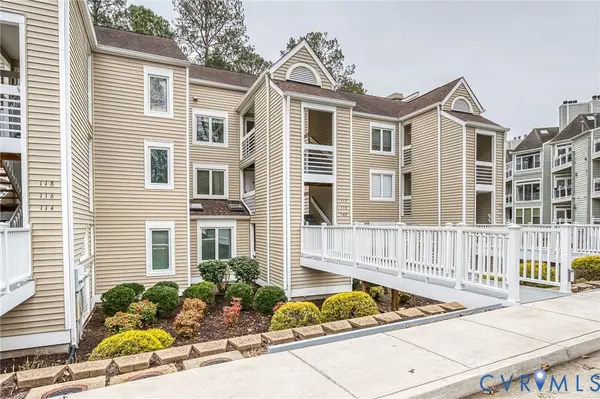 $320,000Active2 beds 2 baths1,152 sq. ft.
$320,000Active2 beds 2 baths1,152 sq. ft.112 Water Pointe Court, Midlothian, VA 23112
MLS# 2603900Listed by: VIRGINIA CAPITAL REALTY - New
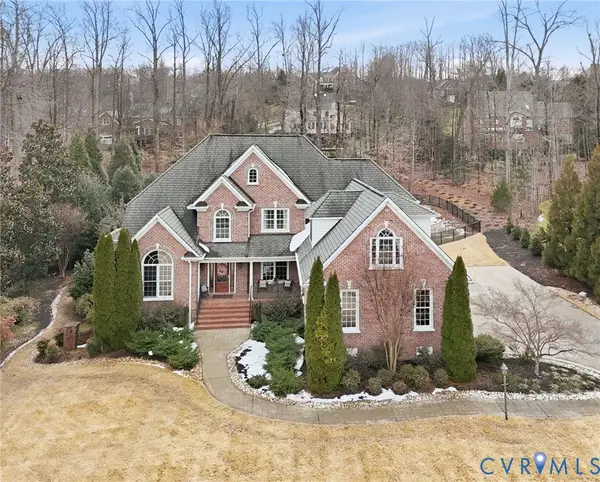 $975,000Active4 beds 5 baths4,281 sq. ft.
$975,000Active4 beds 5 baths4,281 sq. ft.14113 Riverdowns South Drive, Midlothian, VA 23113
MLS# 2603635Listed by: LONG & FOSTER REALTORS 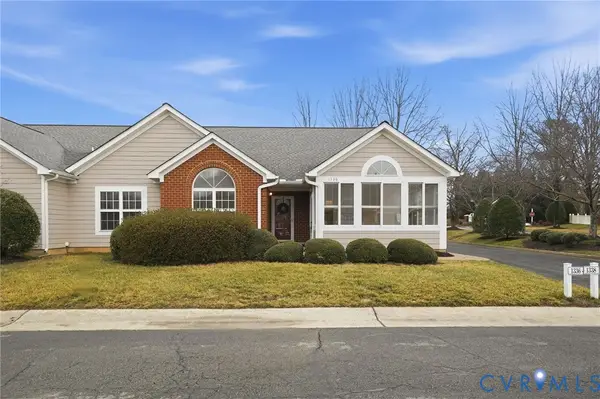 $415,000Pending3 beds 2 baths1,632 sq. ft.
$415,000Pending3 beds 2 baths1,632 sq. ft.1336 Tannery Circle, Midlothian, VA 23113
MLS# 2603154Listed by: SHAHEEN RUTH MARTIN & FONVILLE- New
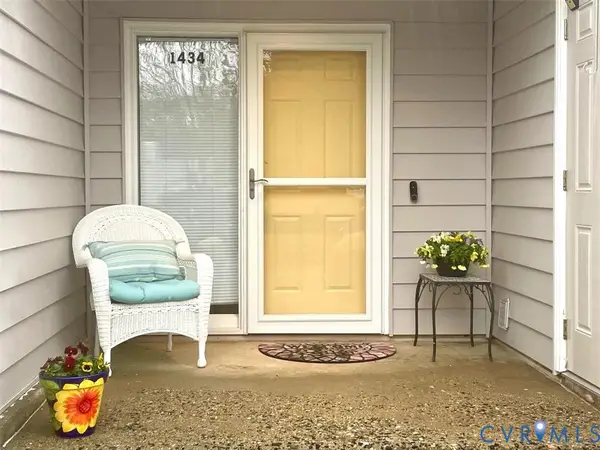 $331,500Active3 beds 3 baths1,540 sq. ft.
$331,500Active3 beds 3 baths1,540 sq. ft.1434 Sycamore Mews Circle, Midlothian, VA 23113
MLS# 2603777Listed by: INVESTORS LAND CO - New
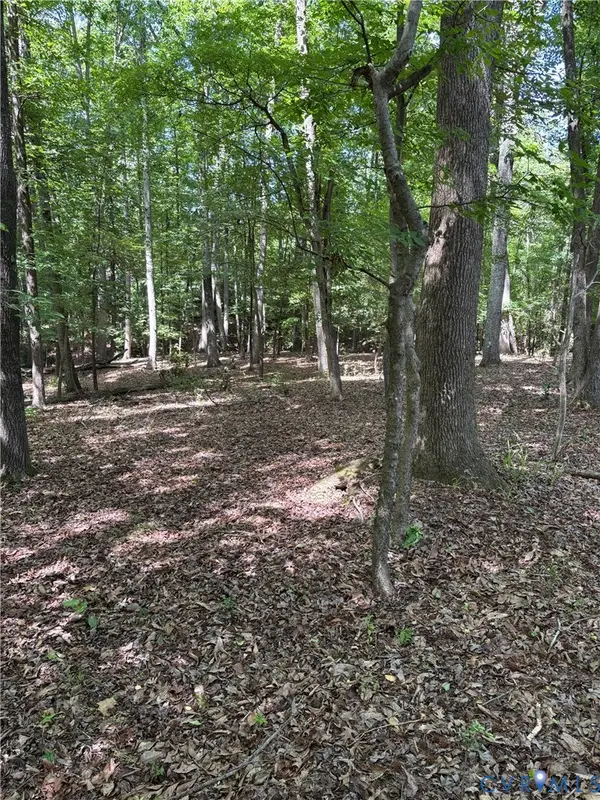 $425,000Active3.75 Acres
$425,000Active3.75 Acres3430 E Old Gun, Midlothian, VA 23113
MLS# 2603990Listed by: PARR PROPERTIES INC 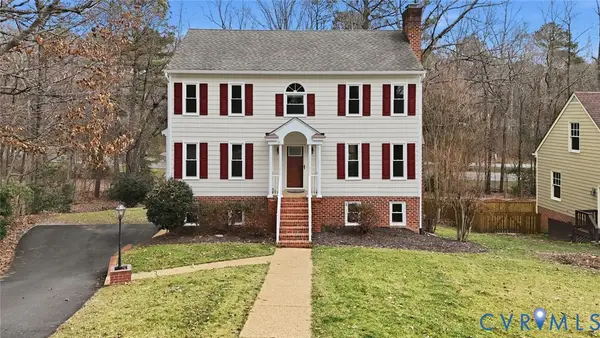 $479,900Pending4 beds 4 baths2,413 sq. ft.
$479,900Pending4 beds 4 baths2,413 sq. ft.6003 Lansgate Road, Midlothian, VA 23112
MLS# 2602734Listed by: OPEN GATE REALTY GROUP- Open Sun, 2 to 4pmNew
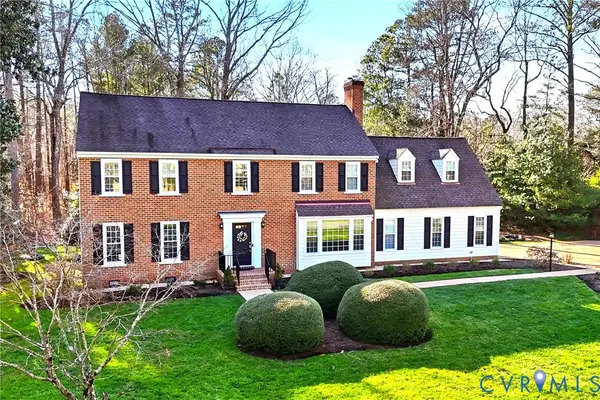 $724,950Active4 beds 3 baths2,864 sq. ft.
$724,950Active4 beds 3 baths2,864 sq. ft.14321 Heathland Terrace, Midlothian, VA 23113
MLS# 2603036Listed by: BHHS PENFED REALTY - Open Sun, 2 to 5pmNew
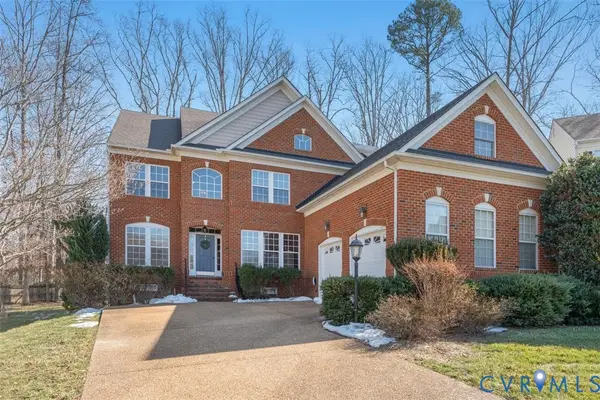 $709,900Active5 beds 3 baths3,598 sq. ft.
$709,900Active5 beds 3 baths3,598 sq. ft.14201 Denby Terrace, Midlothian, VA 23114
MLS# 2603555Listed by: LEGACY BUILDERS REAL ESTATE GROUP LLC

