13300 Railey Hill Drive, Midlothian, VA 23114
Local realty services provided by:Better Homes and Gardens Real Estate Base Camp
13300 Railey Hill Drive,Midlothian, VA 23114
$775,000
- 6 Beds
- 5 Baths
- 4,132 sq. ft.
- Single family
- Pending
Listed by: patrick loth
Office: the kerzanet group llc.
MLS#:2527687
Source:RV
Price summary
- Price:$775,000
- Price per sq. ft.:$187.56
- Monthly HOA dues:$46.08
About this home
Rare opportunity in The Kingham section of The Grove in the heart of Midlothian! This Boone construction home offers not only a great location but also a wonderful floor plan, upgraded materials, and a few renovated/refreshed spaces throughout. Features include; Stately curb appeal as you pull up; Large level .36 acre private lot w/fenced rear yard and mature plantings; Paved driveway leading to side entry 2-car garage; Easy maintenance exterior w/brick & hardiplank siding & dimensional shingle roof; Spacious interior with 4132 sqft of living space over 3 floors to spread out; 6 bedrooms & 4.5 baths; Bright 2 story Foyer entry showcasing hardwood floors which run throughout the entire first & second floor; The Formal Sitting Room mirrors the Formal Dining Room w/trim details & bay window; Open concept Family Room/Kitchen fills the rear of the home; Family Room offers large bay window, slate tile surround gas fireplace & built-in bar; Kitchen w/warm wood cabinets, granite tops, slate tile backsplash, pantry closet, gas cooking & stainless appliances (all to convey), eat-in dining area, plenty of counter space for prep and plenty of cabinets for storage; French doors lead to private office/flex room w/fireplace; Laundry/Mudroom entrance w/storage is the perfect entrance to the garage; Half bath w/wood accent wall; Oversized primary w/wood floors, seating area, walk-in closets & recently renovated en-suite bath; Primary bath w/dual sink quartz top vanity, soaking tub, large tile shower, heated floors & water closet; BR #2 is spacious w/nice window and closet and easy access to a full hall bath; BR's #3&4 are connected by a Jack-N-Jill full bath; Sliding Barn Doors help close off a 2nd floor loft/play area w/closet; BR's 5&6 and a full bath are found on the 3rd floor; Storage galore w/walk-in attic & hatches; Mostly newer heating/cooling systems & tankless H20 heater; Rear Patio for entertaining; Screened in Gazebo; All appliances to convey; Top Chesterfield Schools; The Grove offers a Pool, Playground & Trails.
Contact an agent
Home facts
- Year built:2004
- Listing ID #:2527687
- Added:52 day(s) ago
- Updated:December 12, 2025 at 08:55 AM
Rooms and interior
- Bedrooms:6
- Total bathrooms:5
- Full bathrooms:4
- Half bathrooms:1
- Living area:4,132 sq. ft.
Heating and cooling
- Cooling:Electric, Heat Pump, Zoned
- Heating:Electric, Forced Air, Heat Pump, Natural Gas, Zoned
Structure and exterior
- Year built:2004
- Building area:4,132 sq. ft.
- Lot area:0.37 Acres
Schools
- High school:Midlothian
- Middle school:Midlothian
- Elementary school:Watkins
Utilities
- Water:Public
- Sewer:Public Sewer
Finances and disclosures
- Price:$775,000
- Price per sq. ft.:$187.56
- Tax amount:$5,709 (2025)
New listings near 13300 Railey Hill Drive
- New
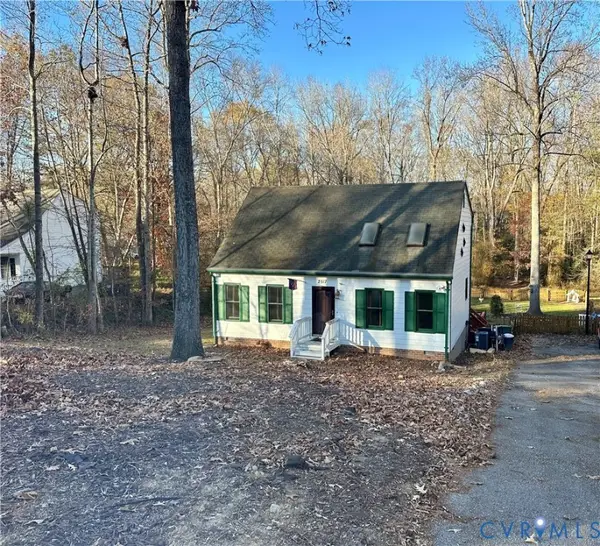 $344,000Active3 beds 2 baths1,428 sq. ft.
$344,000Active3 beds 2 baths1,428 sq. ft.2917 Speeks Drive, Midlothian, VA 23112
MLS# 2531822Listed by: RE/MAX COMMONWEALTH - New
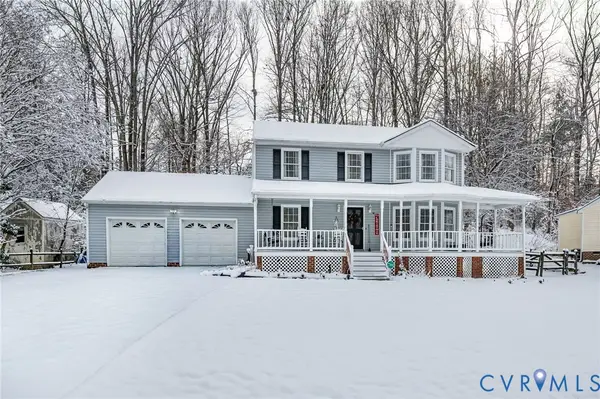 $350,000Active3 beds 3 baths1,498 sq. ft.
$350,000Active3 beds 3 baths1,498 sq. ft.2423 Brookforest Road, Midlothian, VA 23112
MLS# 2532844Listed by: REAL BROKER LLC - New
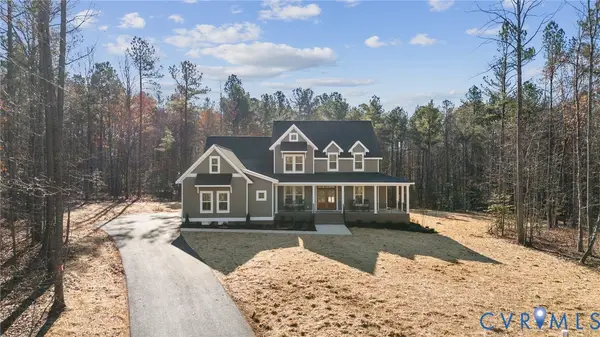 $1,200,400Active5 beds 4 baths3,628 sq. ft.
$1,200,400Active5 beds 4 baths3,628 sq. ft.13155 Sodbury Drive, Midlothian, VA 23113
MLS# 2533030Listed by: SHAHEEN RUTH MARTIN & FONVILLE - New
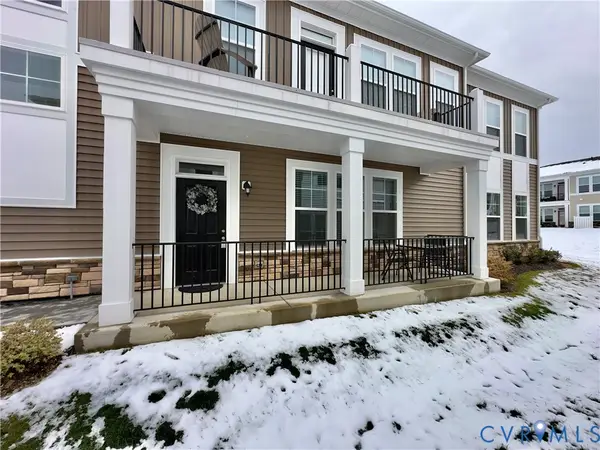 $330,000Active2 beds 2 baths1,139 sq. ft.
$330,000Active2 beds 2 baths1,139 sq. ft.12423 Wescott Avenue, Midlothian, VA 23112
MLS# 2533048Listed by: HARRIS & ASSOC, INC - New
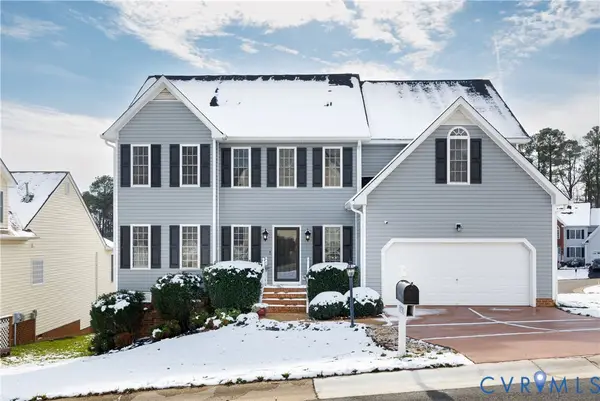 $533,900Active4 beds 3 baths3,052 sq. ft.
$533,900Active4 beds 3 baths3,052 sq. ft.14755 Waters Shore Drive, Midlothian, VA 23112
MLS# 2531840Listed by: JOYNER FINE PROPERTIES - Open Sat, 2 to 4pmNew
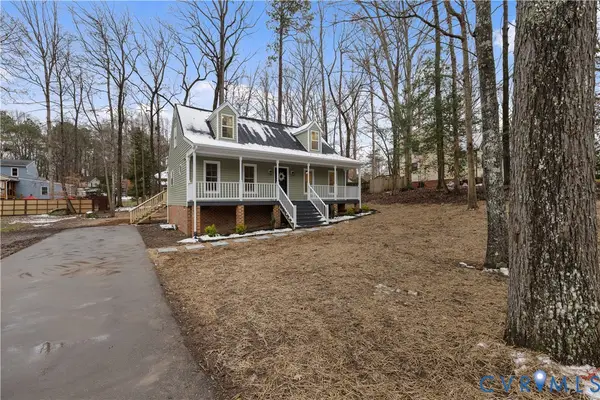 $365,000Active3 beds 2 baths1,569 sq. ft.
$365,000Active3 beds 2 baths1,569 sq. ft.13919 Buck Rub Drive, Midlothian, VA 23112
MLS# 2532890Listed by: RIVER CITY ELITE PROPERTIES - REAL BROKER 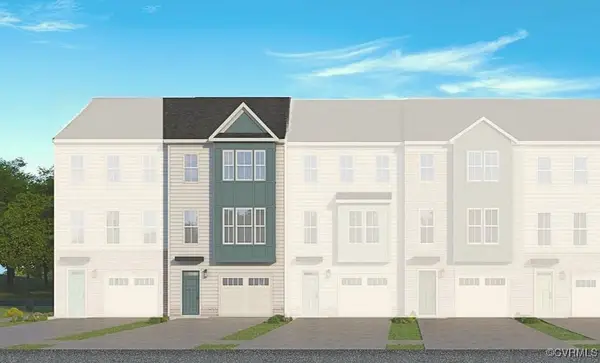 $438,950Pending2 beds 3 baths2,265 sq. ft.
$438,950Pending2 beds 3 baths2,265 sq. ft.6600 Sunrise Oasis Lane, Midlothian, VA 23112
MLS# 2517722Listed by: VIRGINIA COLONY REALTY INC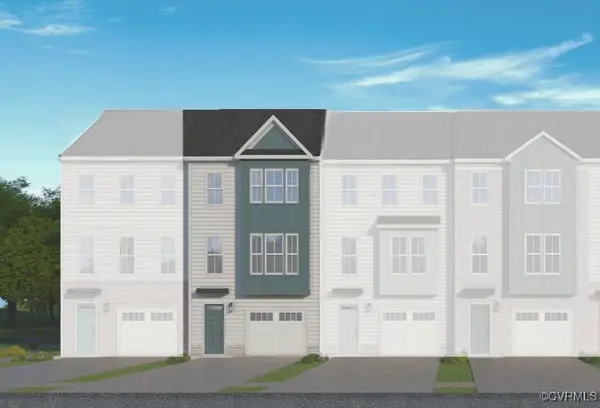 $428,950Pending2 beds 3 baths2,297 sq. ft.
$428,950Pending2 beds 3 baths2,297 sq. ft.6706 Sunrise Oasis Lane, Midlothian, VA 23112
MLS# 2519232Listed by: VIRGINIA COLONY REALTY INC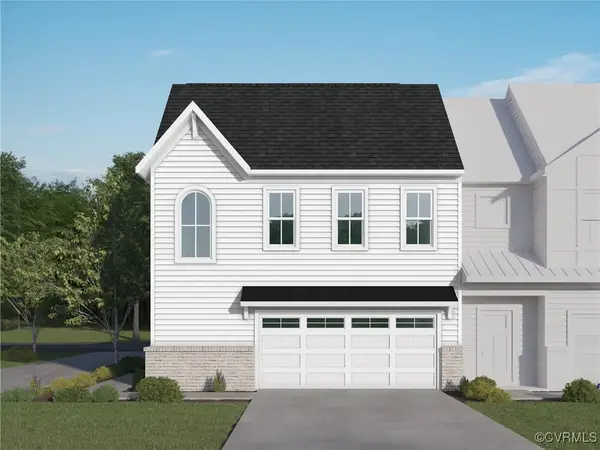 $497,950Pending3 beds 3 baths2,387 sq. ft.
$497,950Pending3 beds 3 baths2,387 sq. ft.6730 Oasis Breeze Lane, Midlothian, VA 23112
MLS# 2520230Listed by: VIRGINIA COLONY REALTY INC- New
 $400,000Active3 beds 3 baths1,862 sq. ft.
$400,000Active3 beds 3 baths1,862 sq. ft.351 Walton Park Road, Midlothian, VA 23114
MLS# 2531157Listed by: LIZ MOORE & ASSOCIATES
