13712 Woodbridge Crossing Way, Midlothian, VA 23112
Local realty services provided by:Better Homes and Gardens Real Estate Native American Group
Listed by: suzanne super, deane cheatham
Office: hometown realty
MLS#:2524975
Source:RV
Price summary
- Price:$354,950
- Price per sq. ft.:$173.48
- Monthly HOA dues:$335
About this home
Luxury living meets effortless convenience! Enjoy this beautiful Brandermill end-unit condo on a cul-de-sac where there’s no grass to cut, no leaves to rake, and no snow to shovel. All exterior maintenance is covered, leaving you free to enjoy the amenities of Brandermill and the conveniences of this ideal location near Route 288 and the Powhite Parkway with downtown Richmond about 20 minutes away. Inside, the home features wood floors, an open floor plan and a gourmet kitchen with an oversized pantry, perfect for both everyday living and entertaining. The primary suite offers a separate seating area/office, three closets (two are walk-in) and a spa-like bathroom with a luxurious shower. Two additional bedrooms provide plenty of comfort and flexibility. The family room stands out with its vaulted ceiling, gas fireplace, and abundant natural light. Other features include a one-car garage and a brand-new back deck overlooking woods (railings are being added and the deck is being sealed by the HOA). Residents also enjoy access to all the Brandermill amenities, including three pools, miles of paved scenic trails, and a picturesque lake.
Contact an agent
Home facts
- Year built:2011
- Listing ID #:2524975
- Added:155 day(s) ago
- Updated:February 10, 2026 at 08:36 AM
Rooms and interior
- Bedrooms:3
- Total bathrooms:3
- Full bathrooms:2
- Half bathrooms:1
- Living area:2,046 sq. ft.
Heating and cooling
- Cooling:Central Air
- Heating:Electric, Heat Pump
Structure and exterior
- Roof:Shingle
- Year built:2011
- Building area:2,046 sq. ft.
Schools
- High school:Clover Hill
- Middle school:Swift Creek
- Elementary school:Swift Creek
Utilities
- Water:Public
- Sewer:Public Sewer
Finances and disclosures
- Price:$354,950
- Price per sq. ft.:$173.48
- Tax amount:$3,111 (2024)
New listings near 13712 Woodbridge Crossing Way
- New
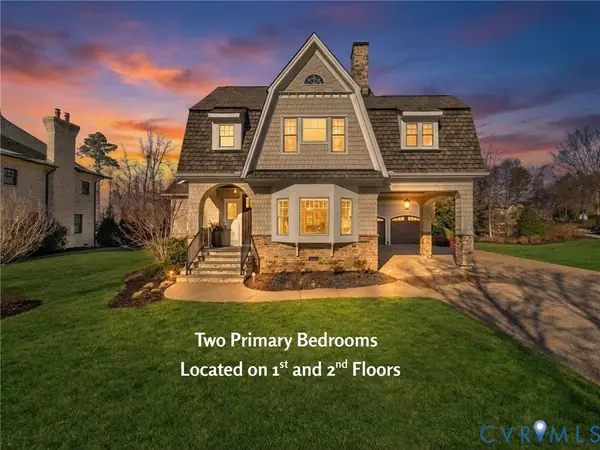 $1,100,000Active4 beds 4 baths2,877 sq. ft.
$1,100,000Active4 beds 4 baths2,877 sq. ft.16500 Massey Hope Street, Midlothian, VA 23112
MLS# 2602561Listed by: OPEN GATE REALTY GROUP - New
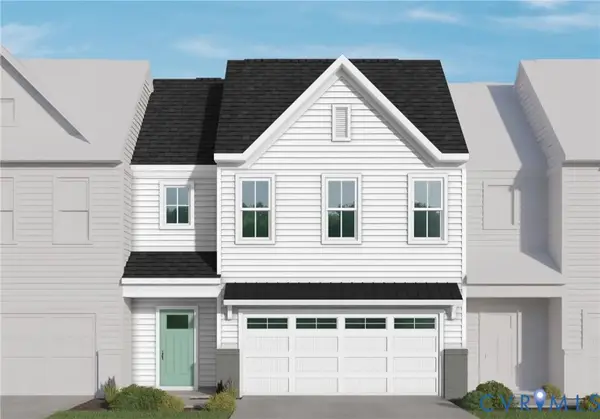 $487,645Active3 beds 3 baths2,266 sq. ft.
$487,645Active3 beds 3 baths2,266 sq. ft.6718 Oasis Breeze Lane, Midlothian, VA 23112
MLS# 2603311Listed by: VIRGINIA COLONY REALTY INC - New
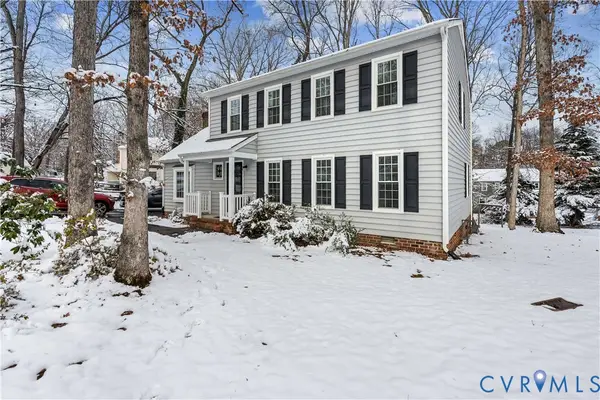 $399,900Active3 beds 3 baths1,862 sq. ft.
$399,900Active3 beds 3 baths1,862 sq. ft.351 Walton Park Road, Midlothian, VA 23114
MLS# 2601536Listed by: RIVER CITY ELITE PROPERTIES - REAL BROKER - New
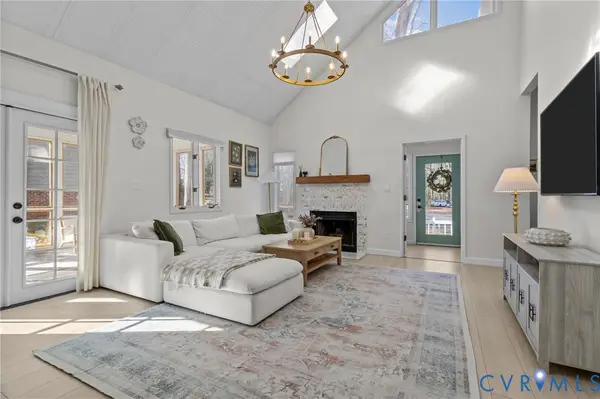 $415,000Active3 beds 3 baths1,867 sq. ft.
$415,000Active3 beds 3 baths1,867 sq. ft.3203 Barnes Spring Court, Midlothian, VA 23112
MLS# 2601939Listed by: DOUGLAS ELLIMAN REAL ESTATE - New
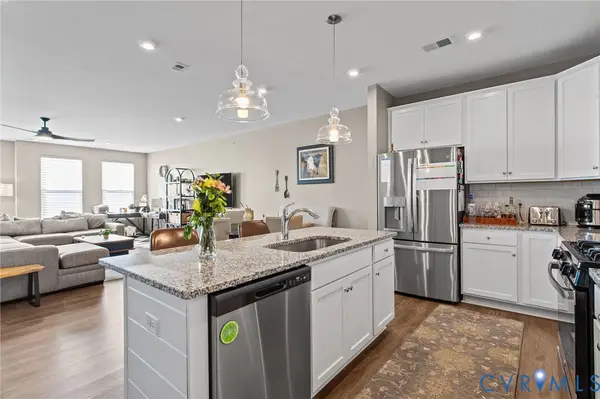 $409,000Active3 beds 2 baths1,913 sq. ft.
$409,000Active3 beds 2 baths1,913 sq. ft.4115 Next Level Trace, Midlothian, VA 23112
MLS# 2602510Listed by: DOUGLAS ELLIMAN REAL ESTATE - New
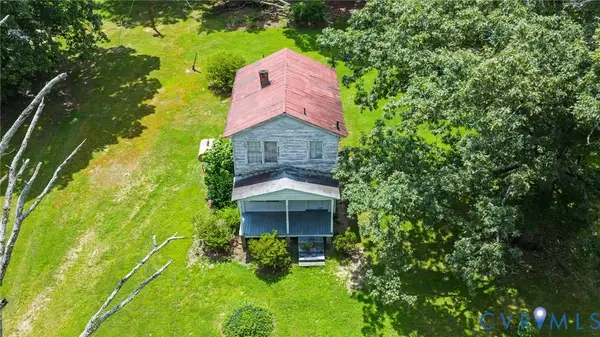 $150,000Active3 beds 1 baths816 sq. ft.
$150,000Active3 beds 1 baths816 sq. ft.1480 Railroad Avenue, Midlothian, VA 23113
MLS# 2603258Listed by: UNITED REAL ESTATE RICHMOND - Open Sun, 2 to 4pmNew
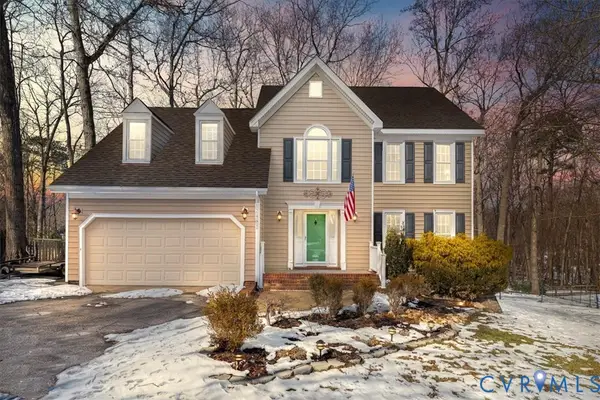 $535,000Active4 beds 3 baths2,445 sq. ft.
$535,000Active4 beds 3 baths2,445 sq. ft.12402 Beauridge Court, Midlothian, VA 23114
MLS# 2602087Listed by: VALENTINE PROPERTIES - New
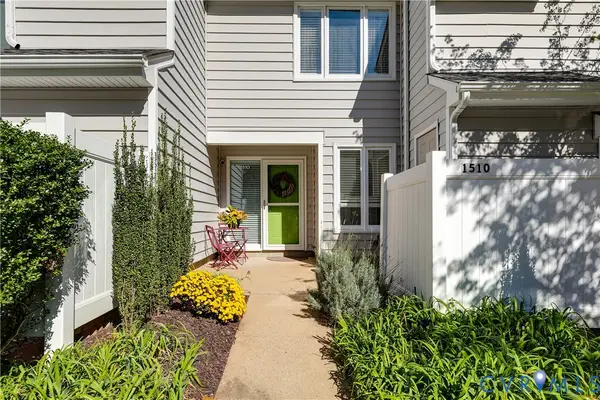 $287,500Active2 beds 3 baths1,328 sq. ft.
$287,500Active2 beds 3 baths1,328 sq. ft.1510 Sycamore Square Drive #1510, Chesterfield, VA 23113
MLS# 2603181Listed by: THE STEELE GROUP - Open Sat, 10am to 12pmNew
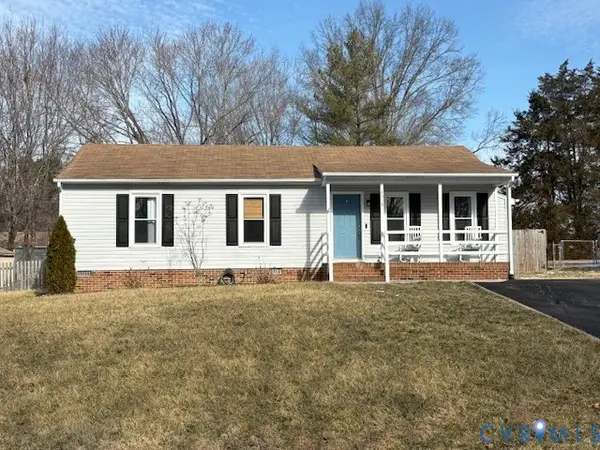 $299,999Active3 beds 1 baths1,056 sq. ft.
$299,999Active3 beds 1 baths1,056 sq. ft.4518 Glen Tara Drive, Midlothian, VA 23112
MLS# 2603188Listed by: HOMETOWN REALTY - New
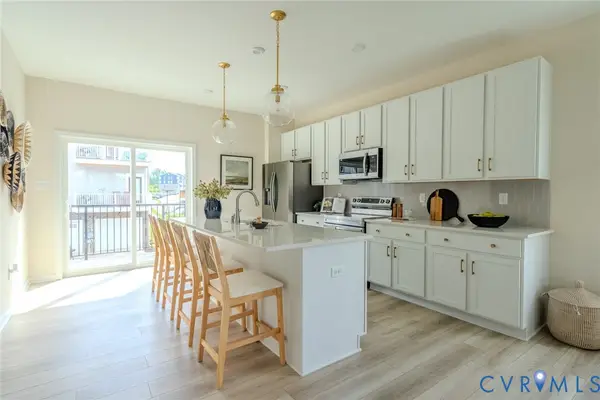 $470,190Active3 beds 3 baths2,272 sq. ft.
$470,190Active3 beds 3 baths2,272 sq. ft.00 Flying Cloud Alley #2-2, Midlothian, VA 23113
MLS# 2603135Listed by: LONG & FOSTER REALTORS

