13813 Riverlight Drive, Midlothian, VA 23114
Local realty services provided by:Better Homes and Gardens Real Estate Base Camp
13813 Riverlight Drive,Midlothian, VA 23114
$458,409
- 3 Beds
- 4 Baths
- 1,777 sq. ft.
- Townhouse
- Active
Listed by: nikki axman, stephanie harding
Office: providence hill real estate
MLS#:2531242
Source:RV
Price summary
- Price:$458,409
- Price per sq. ft.:$257.97
- Monthly HOA dues:$183
About this home
This spacious three-story townhome offers three bedrooms, three full bathrooms, one half bath, and a two-car garage—perfect for modern living! Upon entering from either the front porch or garage, you’ll find a flex room and half bathroom on the first floor. Head upstairs to the open-concept second floor, where the great room features an electric fireplace and flows seamlessly into the eat-in area and kitchen. Enjoy outdoor living with a rear deck right off the kitchen. Plus, a butler's pantry that adds both style and storage. A powder room and walk-in pantry complete this level. The third level offers a primary suite with a spacious walk in closet, dual vanities, and a ceramic tile shower. The third floor also features a laundry closet, two additional bedrooms, and an additional full bathroom making it perfect for families or for visiting guests. This home is under construction with an estimated completion date of May, 2026.
*Photos for new homes may vary from the actual home available for sale. We often showcase pictures from a model home of the same style*
Contact an agent
Home facts
- Year built:2025
- Listing ID #:2531242
- Added:101 day(s) ago
- Updated:February 21, 2026 at 03:23 PM
Rooms and interior
- Bedrooms:3
- Total bathrooms:4
- Full bathrooms:2
- Half bathrooms:2
- Living area:1,777 sq. ft.
Heating and cooling
- Cooling:Zoned
- Heating:Electric, Zoned
Structure and exterior
- Year built:2025
- Building area:1,777 sq. ft.
Schools
- High school:Midlothian
- Middle school:Midlothian
- Elementary school:Watkins
Utilities
- Water:Public
- Sewer:Public Sewer
Finances and disclosures
- Price:$458,409
- Price per sq. ft.:$257.97
New listings near 13813 Riverlight Drive
- New
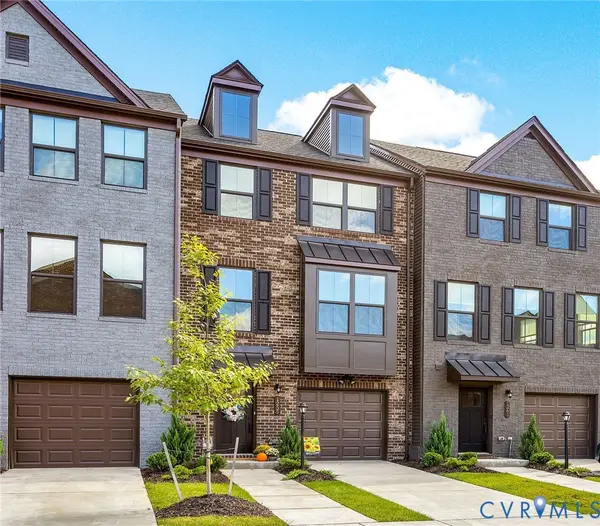 $459,950Active4 beds 4 baths1,971 sq. ft.
$459,950Active4 beds 4 baths1,971 sq. ft.1255 Lazy River Road, Midlothian, VA 23114
MLS# 2604125Listed by: LONG & FOSTER REALTORS - New
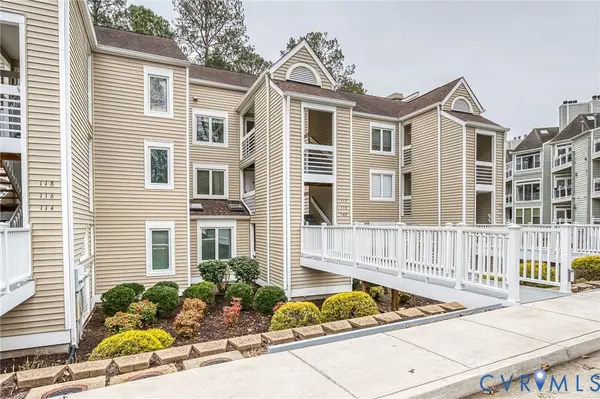 $320,000Active2 beds 2 baths1,152 sq. ft.
$320,000Active2 beds 2 baths1,152 sq. ft.112 Water Pointe Court, Midlothian, VA 23112
MLS# 2603900Listed by: VIRGINIA CAPITAL REALTY - New
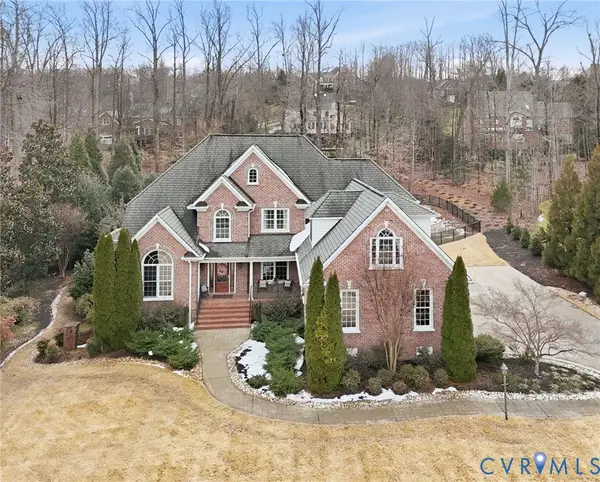 $975,000Active4 beds 5 baths4,281 sq. ft.
$975,000Active4 beds 5 baths4,281 sq. ft.14113 Riverdowns South Drive, Midlothian, VA 23113
MLS# 2603635Listed by: LONG & FOSTER REALTORS - New
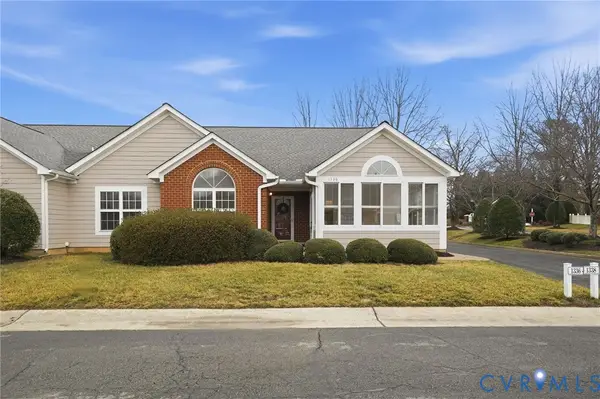 $415,000Active3 beds 2 baths1,632 sq. ft.
$415,000Active3 beds 2 baths1,632 sq. ft.1336 Tannery Circle, Midlothian, VA 23113
MLS# 2603154Listed by: SHAHEEN RUTH MARTIN & FONVILLE - New
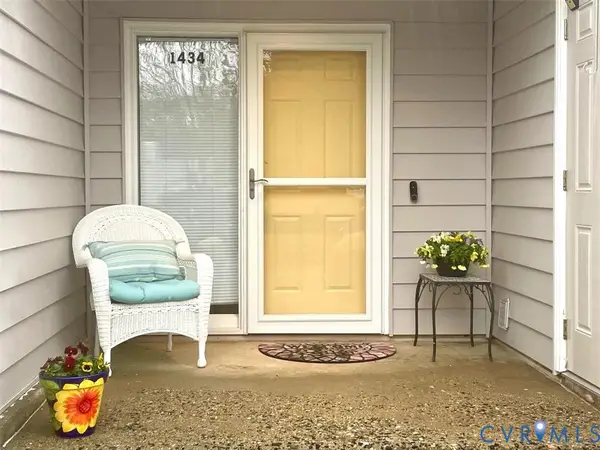 $331,500Active3 beds 3 baths1,540 sq. ft.
$331,500Active3 beds 3 baths1,540 sq. ft.1434 Sycamore Mews Circle, Midlothian, VA 23113
MLS# 2603777Listed by: INVESTORS LAND CO - New
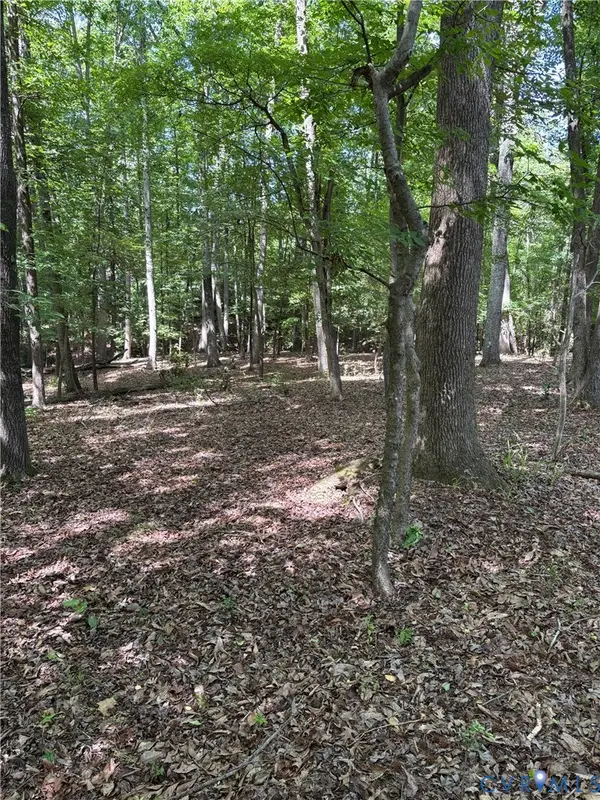 $425,000Active3.75 Acres
$425,000Active3.75 Acres3430 E Old Gun, Midlothian, VA 23113
MLS# 2603990Listed by: PARR PROPERTIES INC 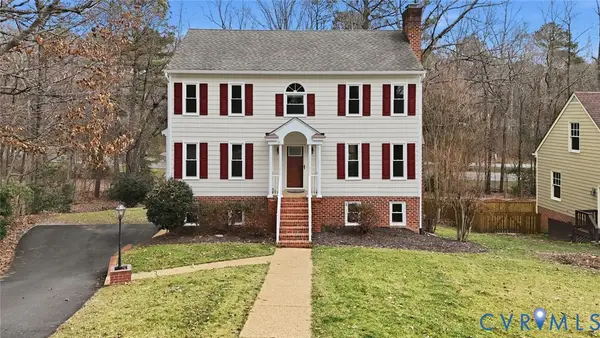 $479,900Pending4 beds 4 baths2,413 sq. ft.
$479,900Pending4 beds 4 baths2,413 sq. ft.6003 Lansgate Road, Midlothian, VA 23112
MLS# 2602734Listed by: OPEN GATE REALTY GROUP- Open Sun, 2 to 4pmNew
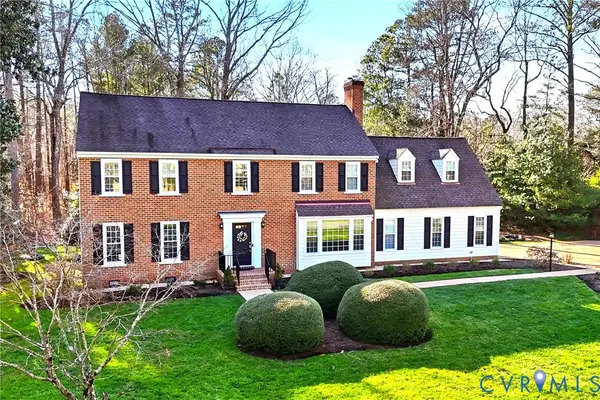 $724,950Active4 beds 3 baths2,864 sq. ft.
$724,950Active4 beds 3 baths2,864 sq. ft.14321 Heathland Terrace, Midlothian, VA 23113
MLS# 2603036Listed by: BHHS PENFED REALTY - Open Sun, 2 to 5pmNew
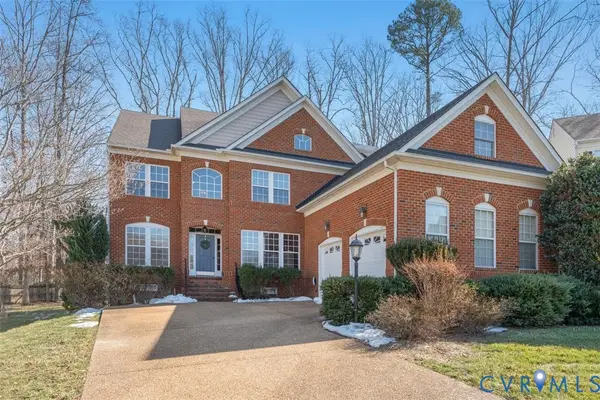 $709,900Active5 beds 3 baths3,598 sq. ft.
$709,900Active5 beds 3 baths3,598 sq. ft.14201 Denby Terrace, Midlothian, VA 23114
MLS# 2603555Listed by: LEGACY BUILDERS REAL ESTATE GROUP LLC 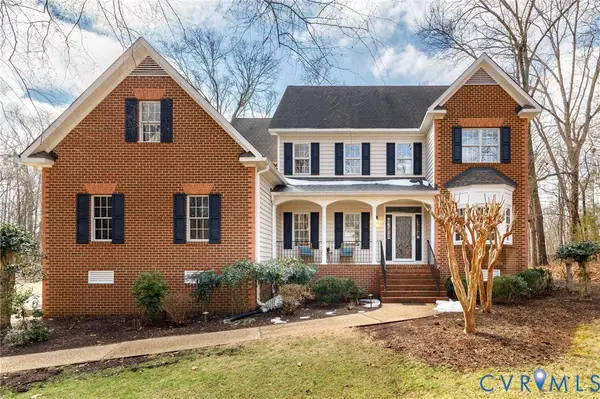 $819,950Pending4 beds 4 baths3,420 sq. ft.
$819,950Pending4 beds 4 baths3,420 sq. ft.12901 River Hills Drive, Midlothian, VA 23113
MLS# 2601676Listed by: PROVIDENCE HILL REAL ESTATE

