13908 Sunrise Bluff Road, Midlothian, VA 23112
Local realty services provided by:Better Homes and Gardens Real Estate Base Camp

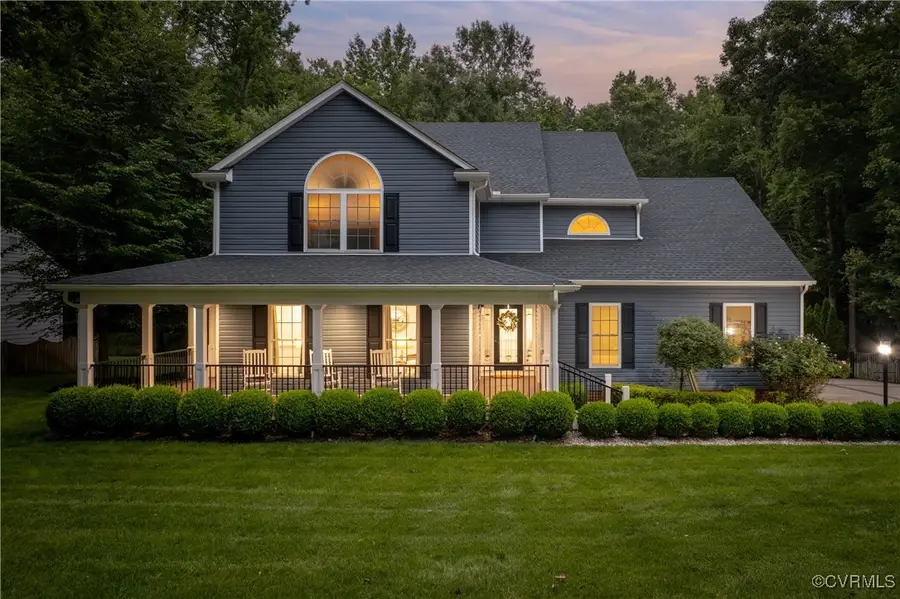
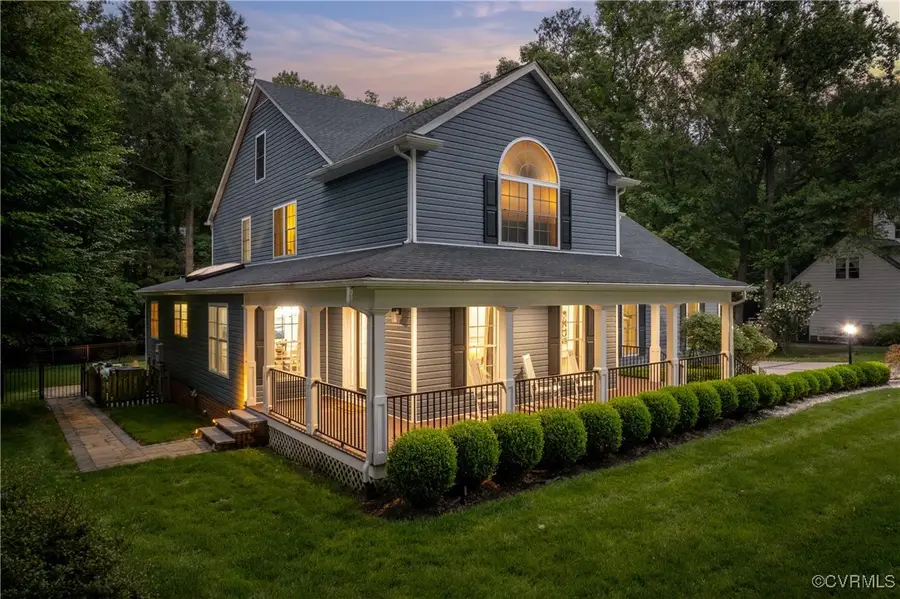
13908 Sunrise Bluff Road,Midlothian, VA 23112
$799,900
- 4 Beds
- 3 Baths
- 3,476 sq. ft.
- Single family
- Pending
Listed by:joan small
Office:profound property group llc.
MLS#:2513957
Source:RV
Price summary
- Price:$799,900
- Price per sq. ft.:$230.12
- Monthly HOA dues:$123
About this home
Grand Living, Southern Charm, and Timeless Luxury Welcome you home where lifestyle meets comfort. Living in Chesterfield means you'll never face a shortage of activities to get out and enjoy with many historical sites, parks, restaurants and entertainment nearby to explore. Nicely positioned on nearly half an acre of meticulously landscaped grounds, this estate offers a lifestyle of sophistication and ease. Inside, you'll find generous formal, lounge, and office spaces designed to accommodate both lively entertaining and quiet retreats. Graced by soaring ceilings, features include, premium fixtures, gas fireplace, high-end appliances, Custom closets, detailed chair molding, and rich engineered hardwood floors in Red Brazilian Cherry oak add warmth and distinction. The spacious en-suite is complete with a luxurious soaking tub while ALL bathrooms have been fully renovated , elevating everyday routines into spa-like experiences. A large utility room ensures functionality never takes a backseat to style. Step outside to your private oasis, where entertaining comes naturally. A wrap-around deck and covered outdoor kitchen set the stage for unforgettable gatherings, while the six-foot-deep, fenced in-ground pool invites relaxation. Enjoy evenings by the fire pit or unwind with a drink on the sweet tea sippin’ porch that wraps you in southern charm. This backyard promises a perfect blend of luxury and natural beauty and makes it a practical and multifunctional home, catering to a variety of needs and hobbies. Perfect for Anyone, Perfect for you!
Contact an agent
Home facts
- Year built:1989
- Listing Id #:2513957
- Added:58 day(s) ago
- Updated:August 14, 2025 at 07:33 AM
Rooms and interior
- Bedrooms:4
- Total bathrooms:3
- Full bathrooms:2
- Half bathrooms:1
- Living area:3,476 sq. ft.
Heating and cooling
- Cooling:Central Air, Electric, Zoned
- Heating:Heat Pump, Natural Gas, Zoned
Structure and exterior
- Roof:Shingle
- Year built:1989
- Building area:3,476 sq. ft.
- Lot area:0.45 Acres
Schools
- High school:Cosby
- Middle school:Tomahawk Creek
- Elementary school:Clover Hill
Utilities
- Water:Public
- Sewer:Public Sewer
Finances and disclosures
- Price:$799,900
- Price per sq. ft.:$230.12
- Tax amount:$5,208 (2024)
New listings near 13908 Sunrise Bluff Road
- New
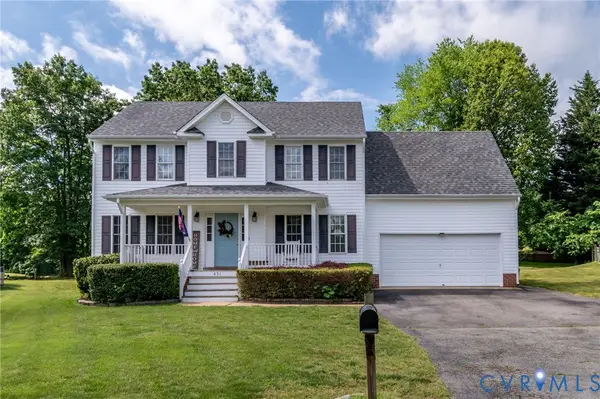 $485,000Active4 beds 3 baths2,104 sq. ft.
$485,000Active4 beds 3 baths2,104 sq. ft.431 Michaux View Terrace, Midlothian, VA 23113
MLS# 2522861Listed by: CENTURY 21 LIFESTYLE - New
 $949,900Active6 beds 6 baths5,276 sq. ft.
$949,900Active6 beds 6 baths5,276 sq. ft.3231 Queens Grant Drive, Midlothian, VA 23113
MLS# 2522720Listed by: THE GREENE REALTY GROUP - New
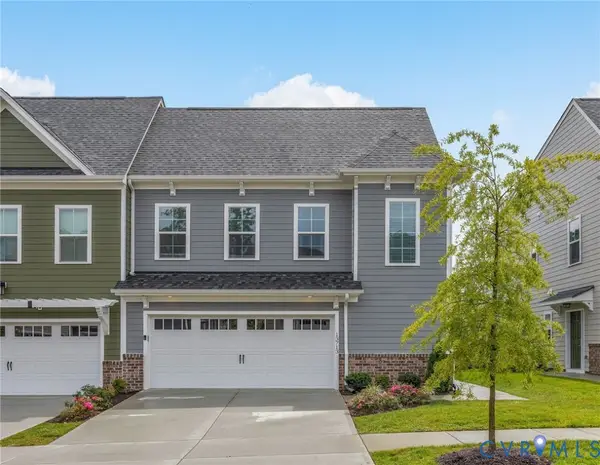 $550,000Active3 beds 3 baths2,416 sq. ft.
$550,000Active3 beds 3 baths2,416 sq. ft.13713 Randolph Pond Lane, Midlothian, VA 23114
MLS# 2521984Listed by: RE/MAX COMMONWEALTH - New
 $349,900Active3 beds 2 baths1,524 sq. ft.
$349,900Active3 beds 2 baths1,524 sq. ft.11933 Exbury Terrace, Midlothian, VA 23114
MLS# 2522800Listed by: RE/MAX COMMONWEALTH - New
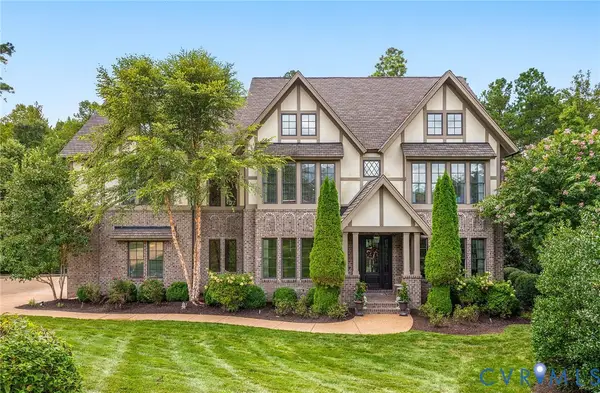 $2,150,000Active5 beds 6 baths6,903 sq. ft.
$2,150,000Active5 beds 6 baths6,903 sq. ft.16507 Cheverton Court, Midlothian, VA 23112
MLS# 2521699Listed by: REAL BROKER LLC - New
 $240,000Active3 beds 2 baths1,274 sq. ft.
$240,000Active3 beds 2 baths1,274 sq. ft.1500 Unison Drive, Midlothian, VA 23113
MLS# 2521733Listed by: VIRGINIA CAPITAL REALTY - New
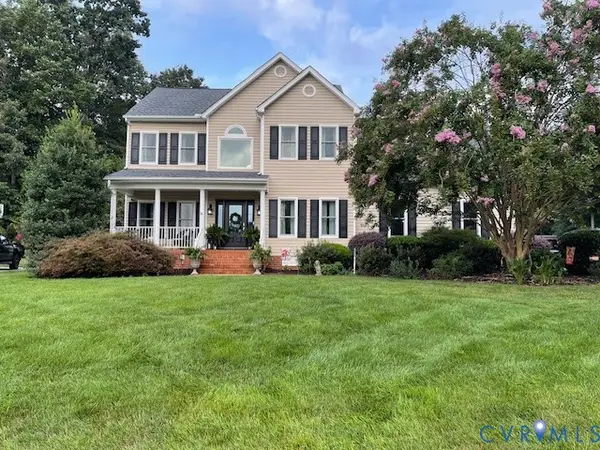 $550,000Active4 beds 4 baths2,861 sq. ft.
$550,000Active4 beds 4 baths2,861 sq. ft.8806 Bailey Creek Road, Midlothian, VA 23112
MLS# 2522026Listed by: FATHOM REALTY VIRGINIA - New
 $519,000Active5 beds 3 baths2,628 sq. ft.
$519,000Active5 beds 3 baths2,628 sq. ft.2236 Rose Family Drive, Midlothian, VA 23112
MLS# 2522645Listed by: VIRGINIA CAPITAL REALTY - New
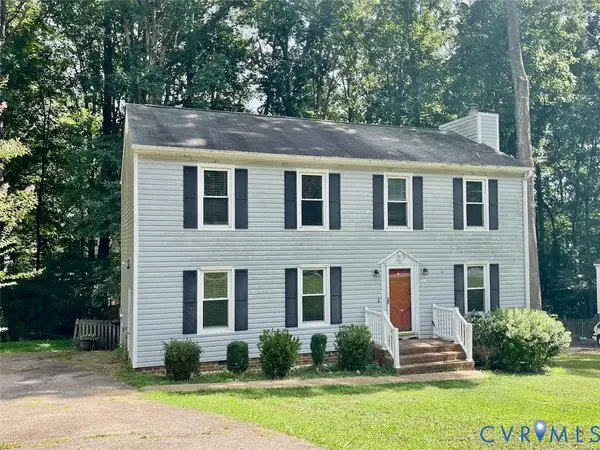 $300,000Active4 beds 3 baths1,876 sq. ft.
$300,000Active4 beds 3 baths1,876 sq. ft.12307 Logan Trace Road, Midlothian, VA 23114
MLS# 2522677Listed by: ALLEN CROSTIC REALTY INC - Open Sun, 12 to 2pmNew
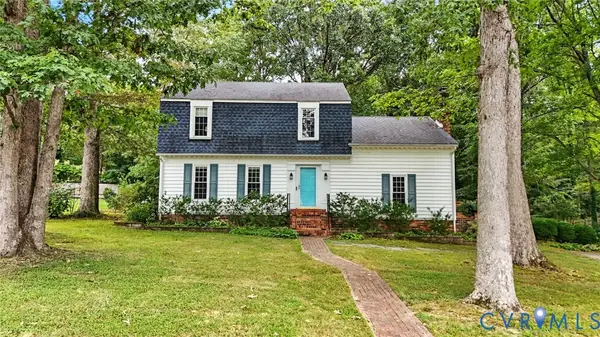 $425,000Active4 beds 3 baths2,132 sq. ft.
$425,000Active4 beds 3 baths2,132 sq. ft.1621 Olde Coalmine Road, Midlothian, VA 23113
MLS# 2522293Listed by: EXP REALTY LLC
