14312 Woods Walk Lane, Midlothian, VA 23112
Local realty services provided by:Better Homes and Gardens Real Estate Native American Group
14312 Woods Walk Lane,Midlothian, VA 23112
$329,900
- 3 Beds
- 2 Baths
- 1,349 sq. ft.
- Single family
- Pending
Listed by: john clark
Office: re/max commonwealth
MLS#:2532093
Source:RV
Price summary
- Price:$329,900
- Price per sq. ft.:$244.55
- Monthly HOA dues:$129
About this home
All ONE LEVEL LIVING in WOODLAKE! This 3 Bed, 2 Full UPDATED Baths home has been lovingly cared for. Located on a cul de sac street for low traffic. FIRST FLOOR PRIMARY BEDROOM with PRIVATE, EN SUITE BATH! Light-filled kitchen featuring warm bamboo flooring, stainless steel appliances, rich shaker-style wood cabinetry, and a stylish mosaic tile backsplash. LARGE bank of windows above the sink offer great natural light. Large Family Room with over FIFTEEN FOOT CATHEDRAL CEILING, wood floors and FIREPLACE! Wide plank knotty pine floors in 2 of the bedrooms showcase natural grain and a soft, golden finish- adding texture and character to the interior. The NEW DECK overlooks the SCALLOPED FENCED REAR YARD! Paved driveway.
With over 13 miles of trails, 16 playgrounds, 3 outdoor and 1 indoor pool, 16 tennis courts, 3 volleyball courts and a basketball court, there’s an abundance of recreational activities and events at your disposal. From paddleboards, kayaks and pontoon boat rentals, nature and relaxation is just a step or two away! In the cooler months the big SRC pool is covered with a dome to enjoy swimming and NEIGHBORHOOD MOVIE NIGHTS YEAR ROUND!
Contact an agent
Home facts
- Year built:1987
- Listing ID #:2532093
- Added:43 day(s) ago
- Updated:January 03, 2026 at 11:51 PM
Rooms and interior
- Bedrooms:3
- Total bathrooms:2
- Full bathrooms:2
- Living area:1,349 sq. ft.
Heating and cooling
- Cooling:Heat Pump
- Heating:Electric, Heat Pump
Structure and exterior
- Roof:Shingle
- Year built:1987
- Building area:1,349 sq. ft.
- Lot area:0.19 Acres
Schools
- High school:Cosby
- Middle school:Tomahawk Creek
- Elementary school:Clover Hill
Utilities
- Water:Public
- Sewer:Public Sewer
Finances and disclosures
- Price:$329,900
- Price per sq. ft.:$244.55
- Tax amount:$2,653 (2025)
New listings near 14312 Woods Walk Lane
- New
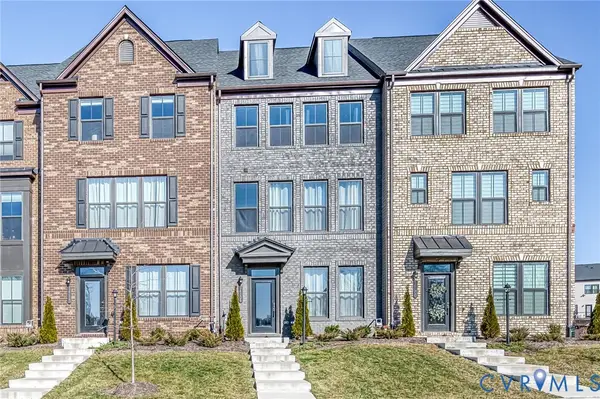 $489,000Active4 beds 4 baths2,169 sq. ft.
$489,000Active4 beds 4 baths2,169 sq. ft.14106 Beaver Brook Drive #14106, Midlothian, VA 23114
MLS# 2600170Listed by: LONG & FOSTER REALTORS - Coming SoonOpen Sun, 1 to 3pm
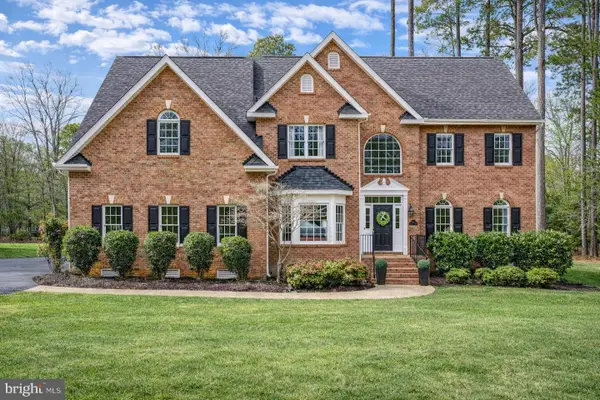 $965,000Coming Soon5 beds 5 baths
$965,000Coming Soon5 beds 5 baths4143 Waterswatch Dr, MIDLOTHIAN, VA 23113
MLS# VACF2001346Listed by: ENGEL & VOLKERS RICHMOND - New
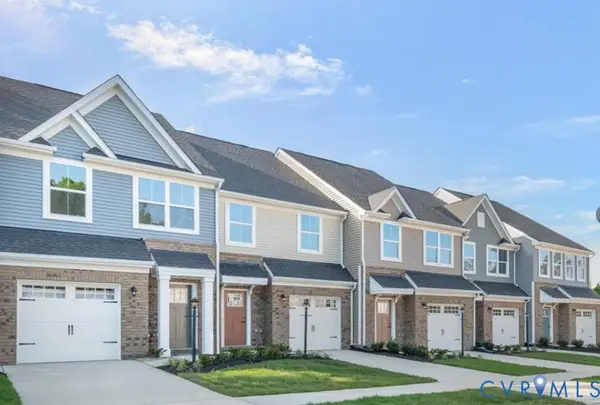 $388,000Active3 beds 3 baths1,544 sq. ft.
$388,000Active3 beds 3 baths1,544 sq. ft.10912 Genito Square Drive, Midlothian, VA 23112
MLS# 2600155Listed by: NEXT LEVEL REAL ESTATE GROUP LLC - New
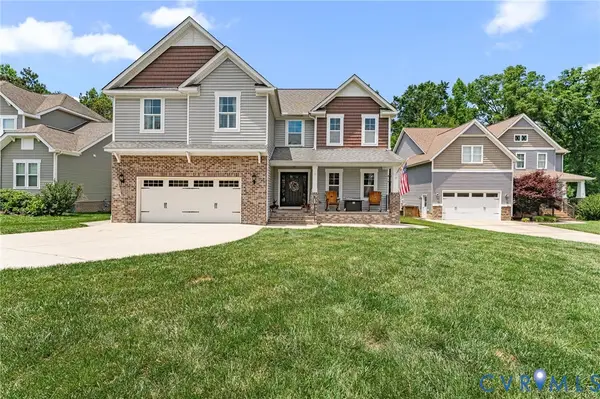 $724,900Active4 beds 3 baths3,156 sq. ft.
$724,900Active4 beds 3 baths3,156 sq. ft.3200 Barkham Drive, Midlothian, VA 23112
MLS# 2600150Listed by: REAL BROKER LLC - New
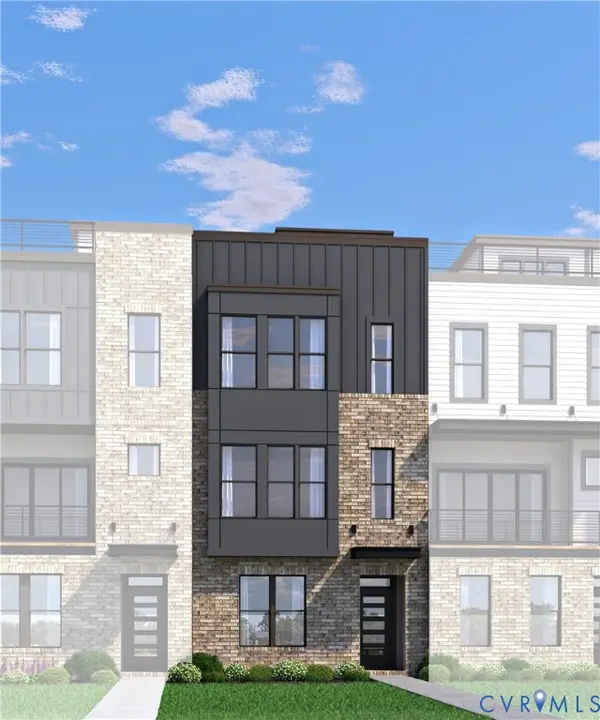 $566,950Active3 beds 3 baths2,082 sq. ft.
$566,950Active3 beds 3 baths2,082 sq. ft.16120 Esteem Way, Midlothian, VA 23113
MLS# 2600112Listed by: HHHUNT REALTY INC - New
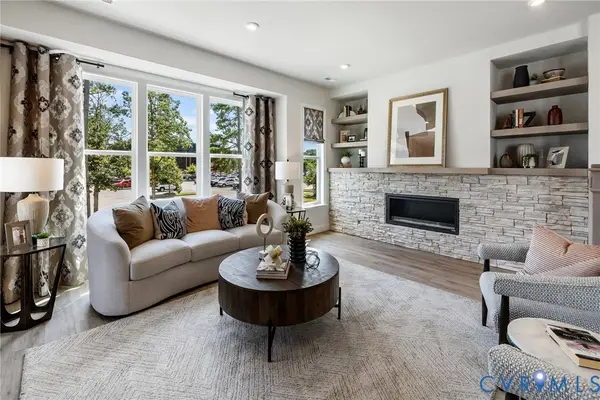 $566,950Active3 beds 3 baths2,082 sq. ft.
$566,950Active3 beds 3 baths2,082 sq. ft.16104 Esteem Way, Midlothian, VA 23113
MLS# 2600120Listed by: HHHUNT REALTY INC - New
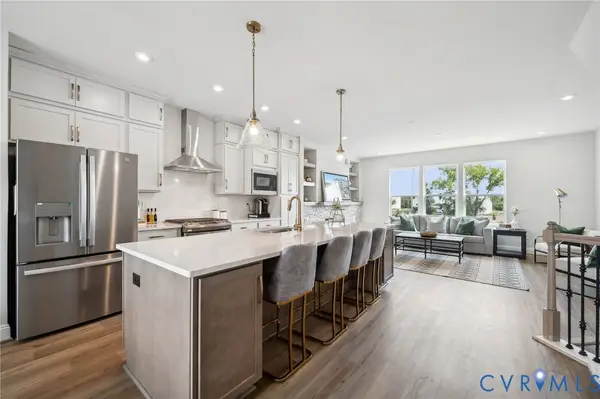 $559,950Active3 beds 3 baths2,040 sq. ft.
$559,950Active3 beds 3 baths2,040 sq. ft.16108 Esteem Way, Midlothian, VA 23113
MLS# 2600121Listed by: HHHUNT REALTY INC 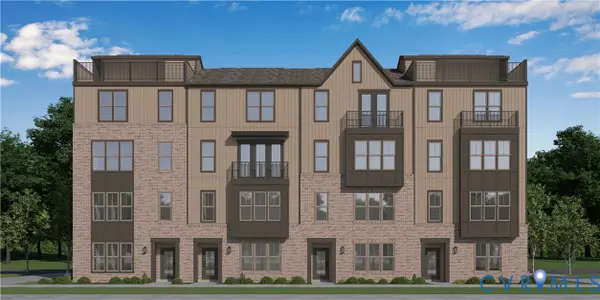 $433,950Pending3 beds 3 baths2,498 sq. ft.
$433,950Pending3 beds 3 baths2,498 sq. ft.303 Heights Ridge Alley, Midlothian, VA 23113
MLS# 2600107Listed by: VIRGINIA COLONY REALTY INC- New
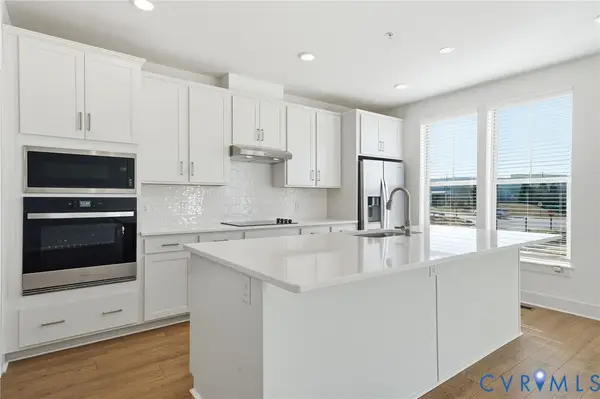 $364,950Active2 beds 3 baths1,587 sq. ft.
$364,950Active2 beds 3 baths1,587 sq. ft.309 Heights Ridge Alley, Midlothian, VA 23113
MLS# 2533587Listed by: VIRGINIA COLONY REALTY INC - Open Sun, 2 to 4pmNew
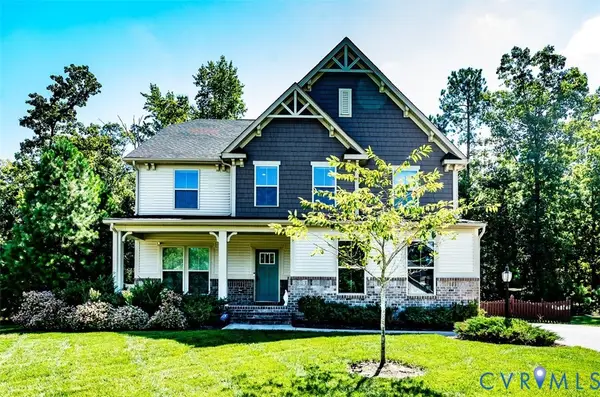 $650,000Active4 beds 4 baths4,285 sq. ft.
$650,000Active4 beds 4 baths4,285 sq. ft.10119 Cravensford Terrace, Midlothian, VA 23112
MLS# 2600076Listed by: SAMSON PROPERTIES
