14611 Mill Spring Drive, Midlothian, VA 23112
Local realty services provided by:Better Homes and Gardens Real Estate Base Camp
14611 Mill Spring Drive,Midlothian, VA 23112
$339,000
- 3 Beds
- 3 Baths
- 1,682 sq. ft.
- Single family
- Pending
Listed by:jessica cooper
Office:kw metro center
MLS#:2527359
Source:RV
Price summary
- Price:$339,000
- Price per sq. ft.:$201.55
- Monthly HOA dues:$112
About this home
Welcome to Woodlake! This is a neighborhood people truly love — with award-winning schools, resort-style amenities, and a location that makes everyday living easy. This cheerful corner-lot home is full of natural light and inviting spaces. Step inside and you’ll find a cozy great room with a fireplace to your left and a formal dining room to your right — perfect for family dinners, holiday celebrations, or a game night with friends. Fresh 2023 flooring and updated lighting give the whole home a bright, modern feel. The kitchen is warm and welcoming with granite countertops and a sunny eat-in nook wiht vaulted ceiling and skylight that’s just right for morning coffee or casual meals. Upstairs, the primary suite is a true retreat with its own fireplace — a rare and special touch that makes chilly mornings a little cozier. Two additional bedrooms and a walk-up attic give you plenty of space for storage, hobbies, or a playroom. Practical updates add peace of mind, too — including a fully encapsulated crawl space, helping to keep your home comfortable and protected year-round. And when you step outside? You get to enjoy all that Woodlake has to offer: pools, tennis courts, walking trails, reservoir views, and a strong sense of community — plus you’re just minutes from shopping, dining, and major highways.
Contact an agent
Home facts
- Year built:1986
- Listing ID #:2527359
- Added:1 day(s) ago
- Updated:October 19, 2025 at 12:52 AM
Rooms and interior
- Bedrooms:3
- Total bathrooms:3
- Full bathrooms:2
- Half bathrooms:1
- Living area:1,682 sq. ft.
Heating and cooling
- Cooling:Central Air
- Heating:Electric, Heat Pump
Structure and exterior
- Roof:Shingle
- Year built:1986
- Building area:1,682 sq. ft.
- Lot area:0.18 Acres
Schools
- High school:Cosby
- Middle school:Tomahawk Creek
- Elementary school:Clover Hill
Utilities
- Water:Public
- Sewer:Public Sewer
Finances and disclosures
- Price:$339,000
- Price per sq. ft.:$201.55
- Tax amount:$2,837 (2025)
New listings near 14611 Mill Spring Drive
- New
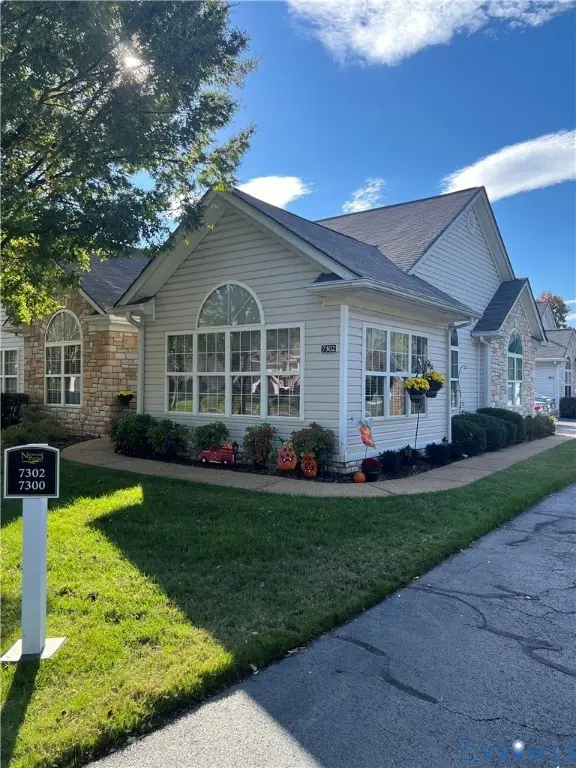 $419,950Active3 beds 2 baths1,752 sq. ft.
$419,950Active3 beds 2 baths1,752 sq. ft.7302 Norwood Pond Place, Midlothian, VA 23112
MLS# 2529040Listed by: COMMONWEALTH REAL ESTATE CO - New
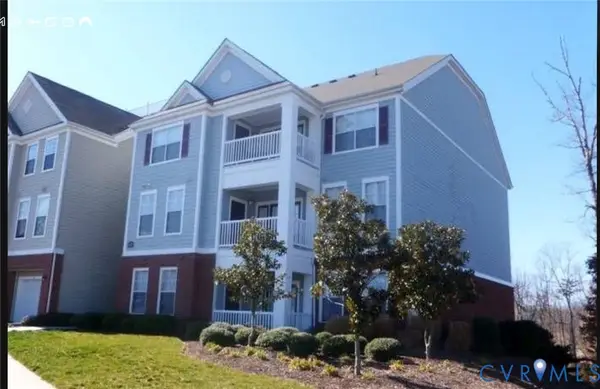 $220,000Active1 beds 1 baths1,014 sq. ft.
$220,000Active1 beds 1 baths1,014 sq. ft.600 Fern Meadow Loop #304, Chesterfield, VA 23114
MLS# 2529018Listed by: TOWN & COUNTRY SALES AND MGMT - New
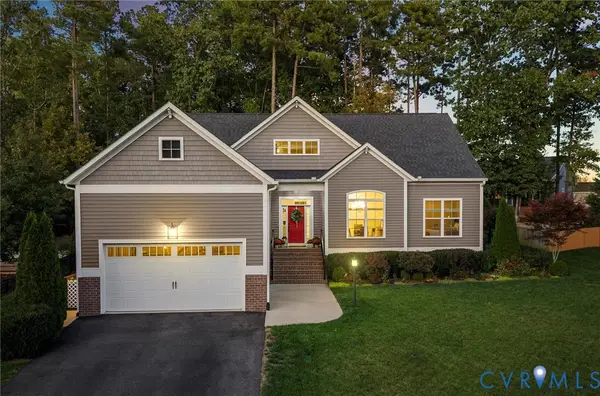 $569,950Active4 beds 2 baths2,783 sq. ft.
$569,950Active4 beds 2 baths2,783 sq. ft.15124 Lavenham Terrace, Midlothian, VA 23112
MLS# 2528875Listed by: PROVIDENCE HILL REAL ESTATE - New
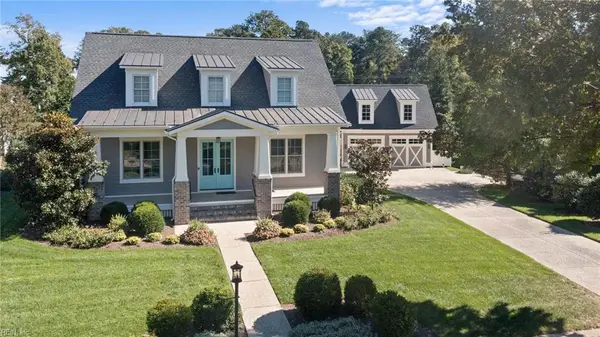 $850,000Active3 beds 4 baths2,823 sq. ft.
$850,000Active3 beds 4 baths2,823 sq. ft.10967 Live Oak Court, Midlothian, VA 23113
MLS# 10606596Listed by: Iron Valley Real Estate Hampton Roads - New
 $269,000Active4 beds 2 baths1,224 sq. ft.
$269,000Active4 beds 2 baths1,224 sq. ft.11101 Dumaine Drive, Midlothian, VA 23112
MLS# 2529243Listed by: BRADLEY REAL ESTATE, LLC - New
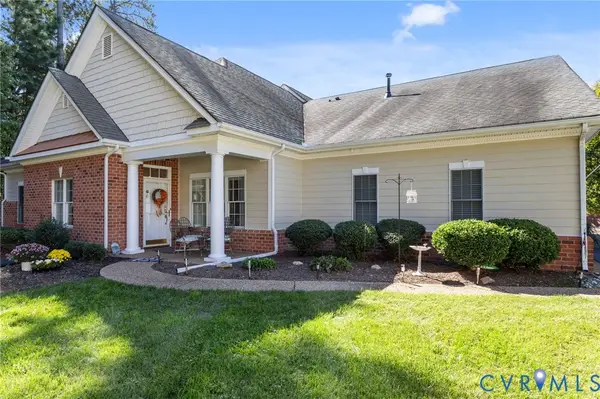 $435,000Active2 beds 2 baths1,453 sq. ft.
$435,000Active2 beds 2 baths1,453 sq. ft.14341 Tanager Wood Trail, Midlothian, VA 23114
MLS# 2528969Listed by: ERA WOODY HOGG & ASSOC - New
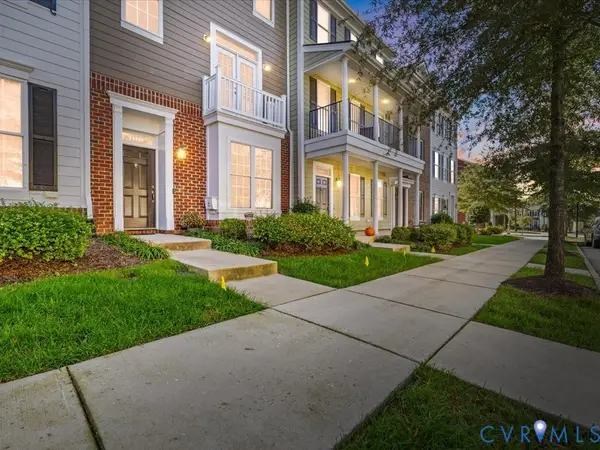 $439,900Active2 beds 4 baths2,104 sq. ft.
$439,900Active2 beds 4 baths2,104 sq. ft.14309 Michaux Springs Drive, Midlothian, VA 23113
MLS# 2529126Listed by: REAL BROKER LLC - New
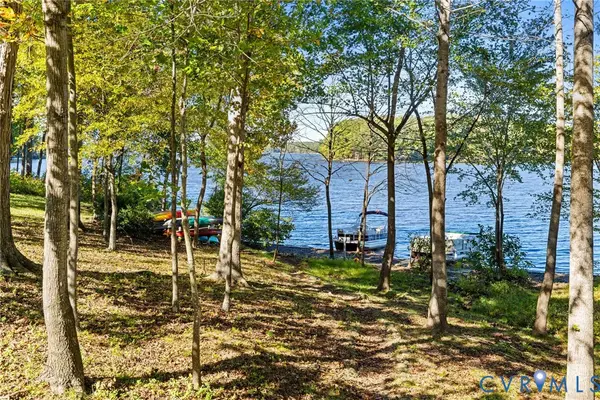 $379,990Active2 beds 2 baths1,451 sq. ft.
$379,990Active2 beds 2 baths1,451 sq. ft.31 Spinnaker Cove Drive, Midlothian, VA 23112
MLS# 2529177Listed by: CHESTERFIELD REALTY - New
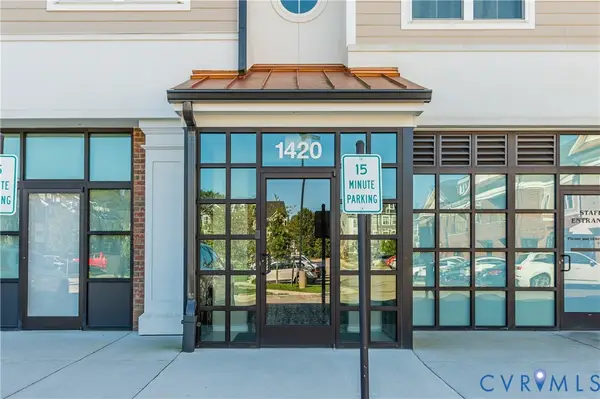 $310,000Active2 beds 2 baths982 sq. ft.
$310,000Active2 beds 2 baths982 sq. ft.1420 Ewing Park Loop #204, Chesterfield, VA 23113
MLS# 2528909Listed by: RASHKIND SAUNDERS & CO.
