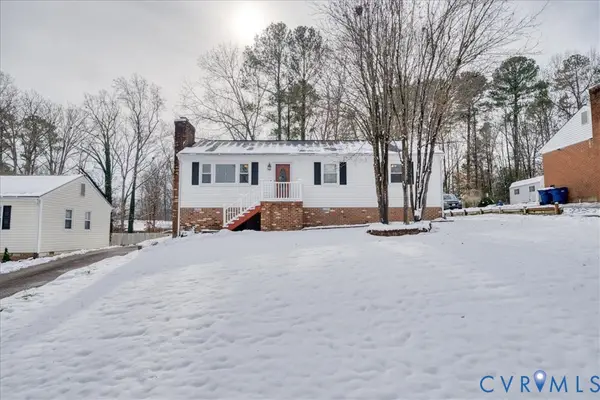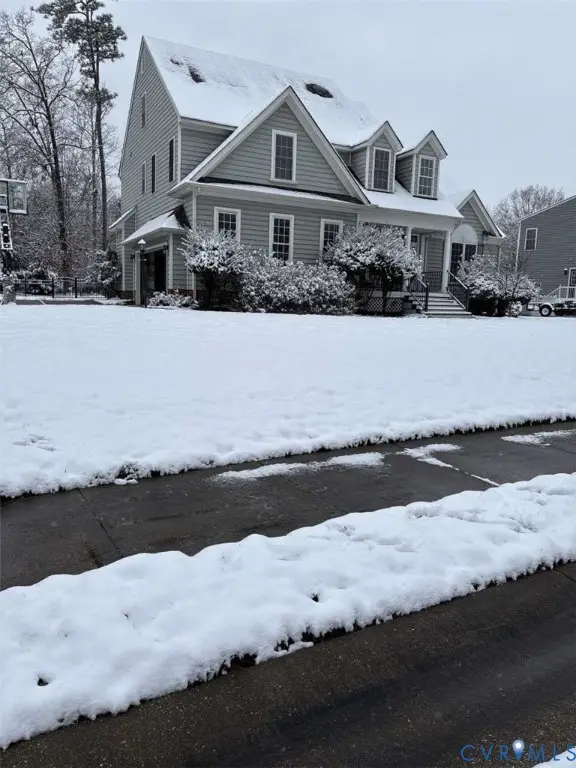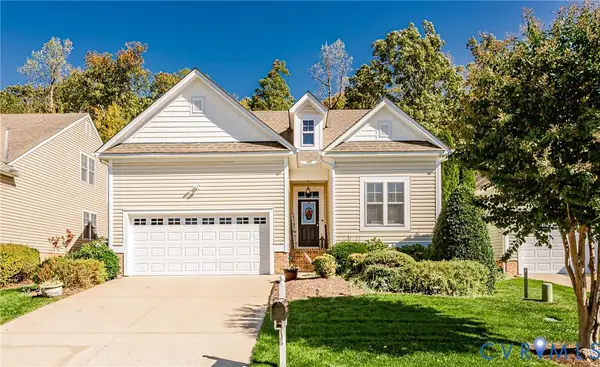14812 Abberton Drive, Midlothian, VA 23112
Local realty services provided by:Better Homes and Gardens Real Estate Native American Group
14812 Abberton Drive,Midlothian, VA 23112
$760,400
- 4 Beds
- 4 Baths
- 3,252 sq. ft.
- Single family
- Active
Listed by: lauren renschler, kyle yeatman
Office: long & foster realtors
MLS#:2329222
Source:RV
Price summary
- Price:$760,400
- Price per sq. ft.:$233.83
- Monthly HOA dues:$91.67
About this home
Build your custom home in Highly Sought-After Community Rountrey! Exquisitely crafted by Homesmith Construction, this Montague floorplan features 4 BR, 4 BA, 3,252 sq ft,1st floor guest BR, kids loft &large rear deck. Be wowed by intricate attention to detail throughout, including decorative molding, wainscoting, HDWD throughout &spacious living spaces.Be welcomed into bright foyer flanked by office/study w/built-in features. 1st floor BR is perfect for in-laws, offering WIC & jack n' hall BA.Dining area is perfect for entertaining, opening to gourmet kitchen w/granite counters, single basin sink, WI pantry &SS appliances.Family room centers around cozy gas FP w/detailed mantle, upgrade to vaulted ceiling for added grandeur.Cozy breakfast nook is perfect for casual dining! Retreat upstairs to view enormous kids loft. Primary BR is fit for royalty w/sun nook, huge WIC & en suite BA w/tile floors, dual granite vanity, garden tub & WI shower.Additional 2 bedrooms each offer their own private bathroom & walk-in closet, Convenient laundry flaunts tile floors &built-in shelving. Don't forget to take a peek at the fabulous outdoor space w/large rear deck to double your entertaining space!
Contact an agent
Home facts
- Year built:2025
- Listing ID #:2329222
- Added:741 day(s) ago
- Updated:December 17, 2025 at 06:56 PM
Rooms and interior
- Bedrooms:4
- Total bathrooms:4
- Full bathrooms:4
- Living area:3,252 sq. ft.
Heating and cooling
- Cooling:Heat Pump, Zoned
- Heating:Electric, Multi Fuel, Natural Gas, Zoned
Structure and exterior
- Roof:Shingle
- Year built:2025
- Building area:3,252 sq. ft.
Schools
- High school:Midlothian
- Middle school:Tomahawk Creek
- Elementary school:Old Hundred
Utilities
- Water:Public
- Sewer:Public Sewer
Finances and disclosures
- Price:$760,400
- Price per sq. ft.:$233.83
New listings near 14812 Abberton Drive
- Open Sat, 2 to 4pmNew
 $450,000Active5 beds 4 baths3,014 sq. ft.
$450,000Active5 beds 4 baths3,014 sq. ft.13701 Shirlton Court, Midlothian, VA 23114
MLS# 2533330Listed by: VALENTINE PROPERTIES - New
 $349,990Active2 beds 3 baths1,599 sq. ft.
$349,990Active2 beds 3 baths1,599 sq. ft.12831 Red Clover Way, Midlothian, VA 23112
MLS# 2533361Listed by: LONG & FOSTER REALTORS - New
 $372,985Active3 beds 4 baths1,599 sq. ft.
$372,985Active3 beds 4 baths1,599 sq. ft.12807 Red Clover Way, Midlothian, VA 23112
MLS# 2533363Listed by: LONG & FOSTER REALTORS - Open Sat, 12 to 2pmNew
 Listed by BHGRE$299,500Active2 beds 3 baths1,042 sq. ft.
Listed by BHGRE$299,500Active2 beds 3 baths1,042 sq. ft.14723 Beacon Hill Court, Midlothian, VA 23112
MLS# 2533140Listed by: BHG BASE CAMP - New
 $2,250,000Active5 beds 8 baths6,039 sq. ft.
$2,250,000Active5 beds 8 baths6,039 sq. ft.1165 Cardinal Crest Terrace, Midlothian, VA 23113
MLS# 2527752Listed by: SHAHEEN RUTH MARTIN & FONVILLE  $365,000Pending3 beds 2 baths1,636 sq. ft.
$365,000Pending3 beds 2 baths1,636 sq. ft.3120 Clintwood Road, Midlothian, VA 23112
MLS# 2533184Listed by: REAL BROKER LLC- New
 Listed by BHGRE$504,900Active3 beds 3 baths1,962 sq. ft.
Listed by BHGRE$504,900Active3 beds 3 baths1,962 sq. ft.6437 Lila Crest Ln, Midlothian, VA 23112
MLS# 2532819Listed by: BHG BASE CAMP - New
 $324,900Active3 beds 2 baths1,294 sq. ft.
$324,900Active3 beds 2 baths1,294 sq. ft.11201 Puckett Place, Midlothian, VA 23112
MLS# 2533144Listed by: REAL BROKER LLC - New
 $810,000Active5 beds 4 baths3,477 sq. ft.
$810,000Active5 beds 4 baths3,477 sq. ft.14006 Grace Wood Place, Midlothian, VA 23113
MLS# 2533038Listed by: HOMEZU.COM OF VIRGINIA - New
 $484,900Active3 beds 3 baths2,337 sq. ft.
$484,900Active3 beds 3 baths2,337 sq. ft.1113 Alcorn Terrace, Midlothian, VA 23114
MLS# 2533107Listed by: TRINITY REAL ESTATE
