15137 Heaton Drive, Midlothian, VA 23112
Local realty services provided by:Better Homes and Gardens Real Estate Base Camp
15137 Heaton Drive,Midlothian, VA 23112
$950,000
- 5 Beds
- 5 Baths
- 3,740 sq. ft.
- Single family
- Pending
Listed by:heather ogle toth
Office:valentine properties
MLS#:2524751
Source:RV
Price summary
- Price:$950,000
- Price per sq. ft.:$254.01
- Monthly HOA dues:$86.67
About this home
Introducing the Westover, a brand-new floorplan from South River Custom Homes, offering 5 bedrooms and 4.5 baths. Designed with modern living in mind, this home showcases an open-concept first level with site-finished oak flooring, craftsman-style crown molding and wainscoting, and abundant natural light. The gourmet kitchen features maple cabinetry with soft-close doors and drawers, a large center island with breakfast bar, and seamless views into the spacious Great Room. A large mudroom and walk-in pantry with built-in storage provide everyday convenience. The first floor Guest Suite will impress you in size and diverse usability as a flex space. Upstairs, the luxurious primary suite includes a spa-inspired bath with a sleek slipper tub, a floor-to-ceiling tile shower, and a spacious walk-in closet. Secondary bedrooms are generously sized and each offers a walk-in closet. An optional 3rd level adds 542 additional sq. ft. of flexible living space. Located in the sought-after Rountrey community, residents enjoy resort-style amenities including clubhouse, pool, tennis, pickleball, fitness, walking trails, and playgrounds—all just minutes from shopping, dining, and major commuter routes. South River Custom Homes is committed to building architecturally-rich, high-quality homes tailored to your vision. Build the Westover or choose from other available plans and homesites to create your dream home.
Contact an agent
Home facts
- Year built:2025
- Listing ID #:2524751
- Added:60 day(s) ago
- Updated:November 02, 2025 at 10:57 PM
Rooms and interior
- Bedrooms:5
- Total bathrooms:5
- Full bathrooms:4
- Half bathrooms:1
- Living area:3,740 sq. ft.
Heating and cooling
- Cooling:Zoned
- Heating:Electric, Natural Gas, Zoned
Structure and exterior
- Roof:Composition
- Year built:2025
- Building area:3,740 sq. ft.
Schools
- High school:Monacan
- Middle school:Tomahawk Creek
- Elementary school:Old Hundred
Utilities
- Water:Public
- Sewer:Public Sewer
Finances and disclosures
- Price:$950,000
- Price per sq. ft.:$254.01
New listings near 15137 Heaton Drive
- New
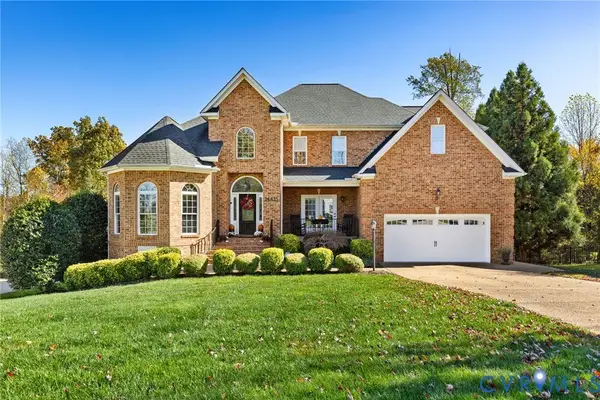 $989,900Active5 beds 5 baths5,276 sq. ft.
$989,900Active5 beds 5 baths5,276 sq. ft.14413 Savage View Court, Midlothian, VA 23112
MLS# 2530146Listed by: LONG & FOSTER REALTORS - New
 $519,950Active4 beds 3 baths2,661 sq. ft.
$519,950Active4 beds 3 baths2,661 sq. ft.14712 Waters Shore Drive, Midlothian, VA 23112
MLS# 2530033Listed by: EXP REALTY LLC - New
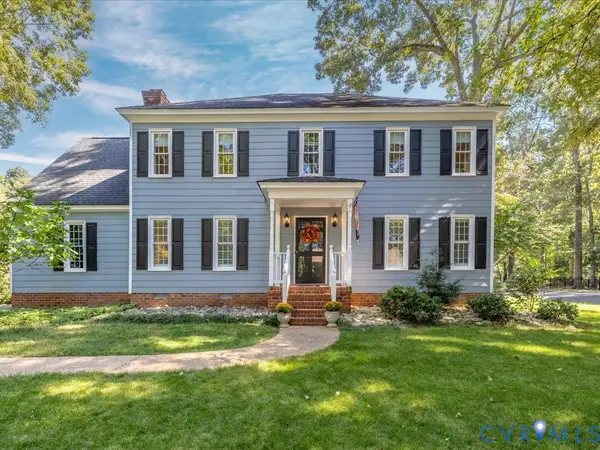 $476,000Active4 beds 3 baths2,128 sq. ft.
$476,000Active4 beds 3 baths2,128 sq. ft.5309 Rock Harbour Road, Midlothian, VA 23112
MLS# 2528091Listed by: SHAHEEN RUTH MARTIN & FONVILLE - New
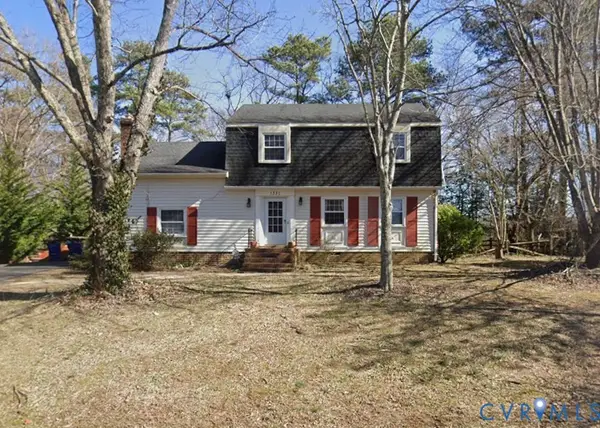 $415,000Active4 beds 3 baths2,132 sq. ft.
$415,000Active4 beds 3 baths2,132 sq. ft.1331 Warminster Drive, Midlothian, VA 23113
MLS# 2529365Listed by: SAMSON PROPERTIES - New
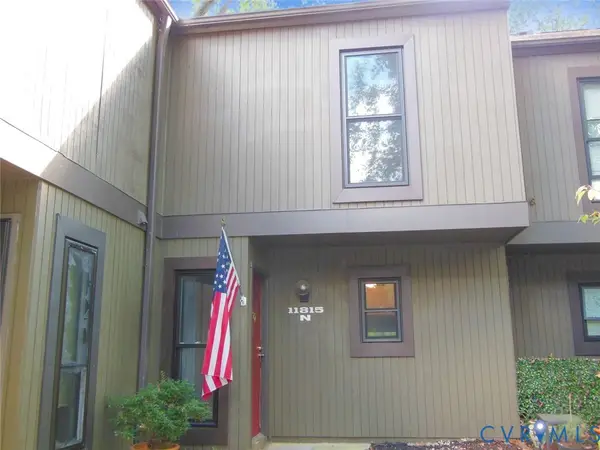 $199,950Active2 beds 2 baths1,164 sq. ft.
$199,950Active2 beds 2 baths1,164 sq. ft.11815 N Briar Patch Drive, Midlothian, VA 23113
MLS# 2530388Listed by: EXP REALTY LLC 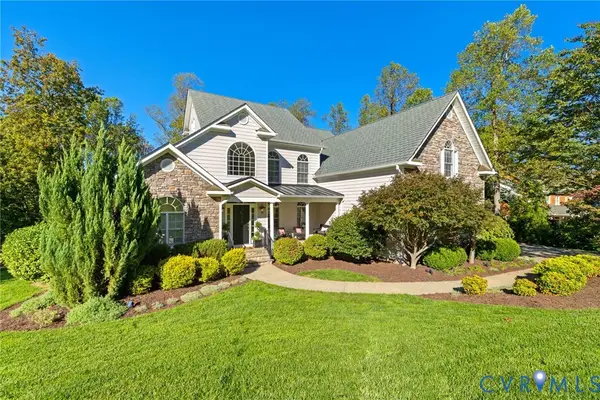 $1,050,000Pending5 beds 5 baths5,221 sq. ft.
$1,050,000Pending5 beds 5 baths5,221 sq. ft.3200 Queens Grant Drive, Midlothian, VA 23113
MLS# 2529703Listed by: LONG & FOSTER REALTORS- New
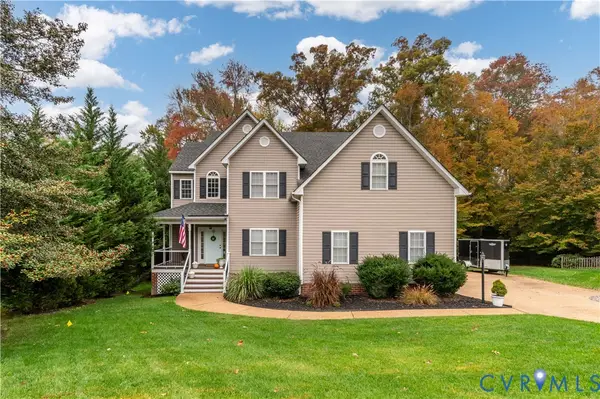 $489,900Active3 beds 3 baths2,238 sq. ft.
$489,900Active3 beds 3 baths2,238 sq. ft.1606 Bantry Loop, Midlothian, VA 23114
MLS# 2529604Listed by: KEETON & CO REAL ESTATE - New
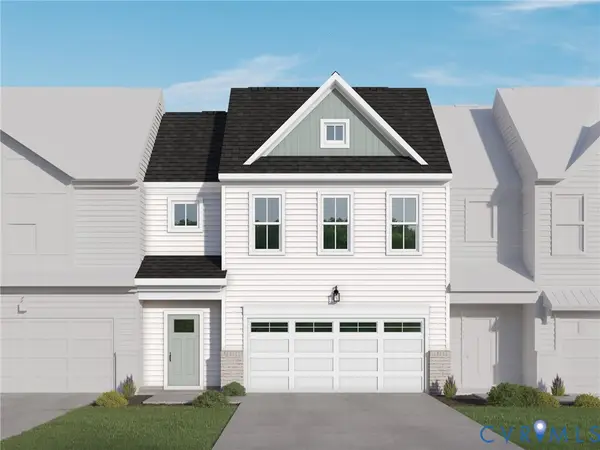 $477,440Active3 beds 3 baths2,273 sq. ft.
$477,440Active3 beds 3 baths2,273 sq. ft.6800 Oasis Breeze Lane, Midlothian, VA 23112
MLS# 2530319Listed by: VIRGINIA COLONY REALTY INC - New
 $399,950Active3 beds 3 baths1,974 sq. ft.
$399,950Active3 beds 3 baths1,974 sq. ft.13267 Garland Lane, Midlothian, VA 23114
MLS# 2529909Listed by: HOMETOWN REALTY - Open Sun, 12 to 3pmNew
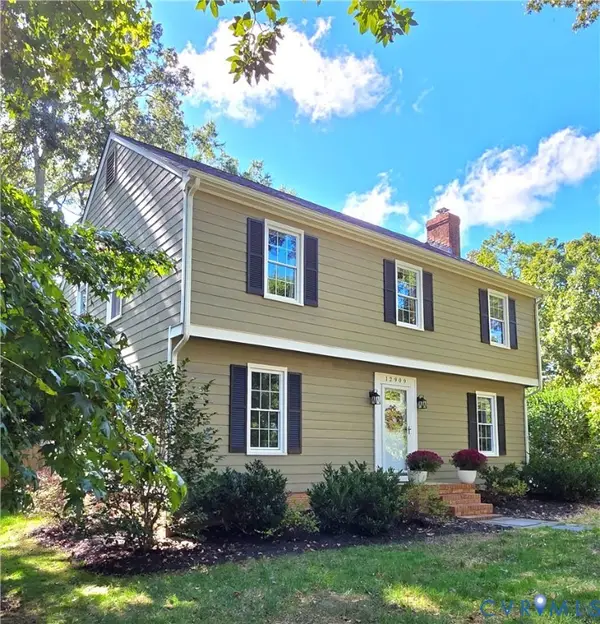 $448,000Active4 beds 3 baths1,836 sq. ft.
$448,000Active4 beds 3 baths1,836 sq. ft.12909 Edgetree Terrace, Midlothian, VA 23114
MLS# 2528556Listed by: LUXE GROUP LLC
