15325 Princess Lauren Lane, Midlothian, VA 23112
Local realty services provided by:Better Homes and Gardens Real Estate Native American Group
15325 Princess Lauren Lane,Midlothian, VA 23112
$459,950
- 3 Beds
- 4 Baths
- 2,776 sq. ft.
- Townhouse
- Active
Listed by: lauren davis
Office: fathom realty virginia
MLS#:2526392
Source:RV
Price summary
- Price:$459,950
- Price per sq. ft.:$165.69
- Monthly HOA dues:$179
About this home
READY NOW! Welcome to Jordan Crossing — Chesterfield’s premier 55+ community!
Discover the perfect blend of luxury, convenience, and low-maintenance living in this brand-new townhome, ideally located just minutes from Hull Street/360 and within walking distance to shopping and dining.
Step inside and experience elevated living with your very own private in-home elevator and a gourmet kitchen featuring granite countertops, tile backsplash, and gas cooking. Relax in your spacious owner’s suite, complete with dual walk-in closets and a spa-like bath offering double vanities, a tile shower with glass door, and cultured marble countertops.
Enjoy effortless living with included lawn care, landscaping, exterior maintenance, trash/recycling, power washing, and even snow removal—freeing your weekends for what you love most.
Designed for comfort and style, this home offers:
• All-season room and first-floor patio for year-round enjoyment
• Expansive second-floor Trex deck with privacy panels
• Enhanced trim and lighting packages with modern black fixtures throughout
• Spacious laundry room for everyday convenience
Jordan Crossing is more than a community—it’s a lifestyle. Residents enjoy access to a brand-new clubhouse, a 24-hour state-of-the-art fitness center, and beautifully maintained grounds.
If you’re seeking ease, elegance, and community, look no further. Come tour Jordan Crossing today and see why so many have already chosen to call this hidden oasis home!
Contact an agent
Home facts
- Year built:2024
- Listing ID #:2526392
- Added:416 day(s) ago
- Updated:December 17, 2025 at 06:56 PM
Rooms and interior
- Bedrooms:3
- Total bathrooms:4
- Full bathrooms:3
- Half bathrooms:1
- Living area:2,776 sq. ft.
Heating and cooling
- Cooling:Central Air, Zoned
- Heating:Natural Gas, Zoned
Structure and exterior
- Roof:Composition, Shingle
- Year built:2024
- Building area:2,776 sq. ft.
Schools
- High school:Cosby
- Middle school:Tomahawk Creek
- Elementary school:Woolridge
Utilities
- Water:Public
- Sewer:Public Sewer
Finances and disclosures
- Price:$459,950
- Price per sq. ft.:$165.69
- Tax amount:$585 (2024)
New listings near 15325 Princess Lauren Lane
- Open Sat, 1 to 3pmNew
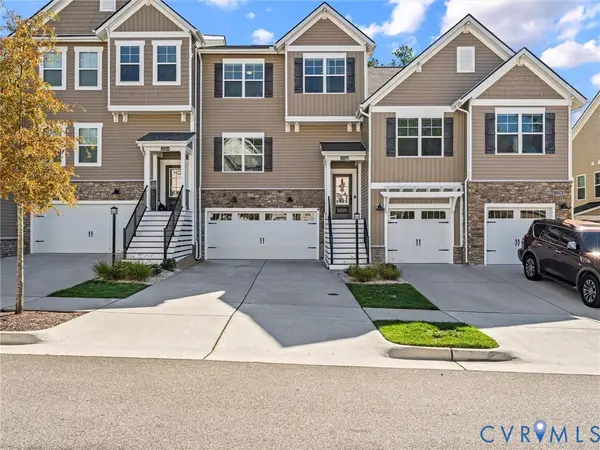 $440,000Active3 beds 4 baths2,486 sq. ft.
$440,000Active3 beds 4 baths2,486 sq. ft.12320 Petrel Crossing, Midlothian, VA 23112
MLS# 2601107Listed by: REAL BROKER LLC - New
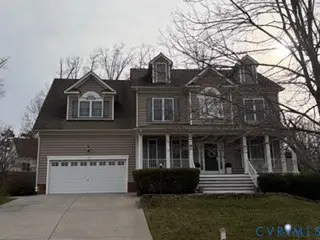 $649,000Active5 beds 4 baths3,462 sq. ft.
$649,000Active5 beds 4 baths3,462 sq. ft.1406 Lundy Terrace, Midlothian, VA 23114
MLS# 2601331Listed by: GUARDIAN REALTY LLC - New
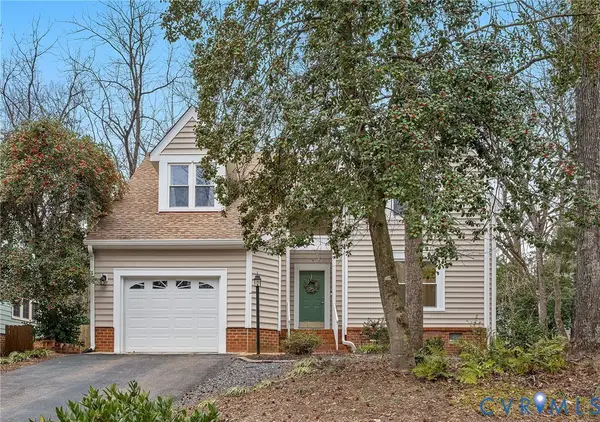 $379,000Active3 beds 3 baths1,529 sq. ft.
$379,000Active3 beds 3 baths1,529 sq. ft.3708 Muirfield Green Drive, Midlothian, VA 23112
MLS# 2600716Listed by: THE KERZANET GROUP LLC - Open Sun, 1 to 3pmNew
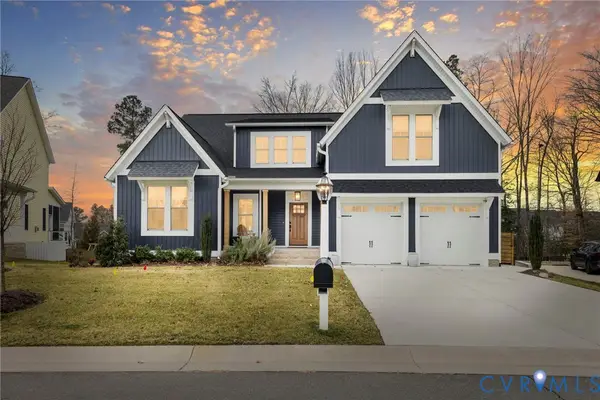 $839,900Active4 beds 4 baths3,777 sq. ft.
$839,900Active4 beds 4 baths3,777 sq. ft.15060 Dordon Lane, Midlothian, VA 23112
MLS# 2600723Listed by: LONG & FOSTER REALTORS - New
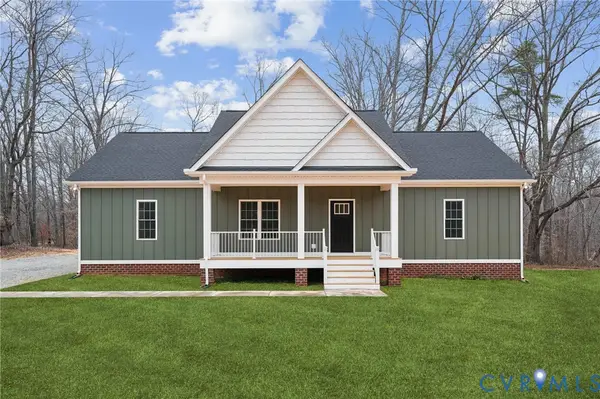 $515,000Active3 beds 3 baths1,800 sq. ft.
$515,000Active3 beds 3 baths1,800 sq. ft.3520 Clintwood Road, Midlothian, VA 23112
MLS# 2600911Listed by: HOMETOWN REALTY SERVICES INC - Open Sun, 2 to 4pmNew
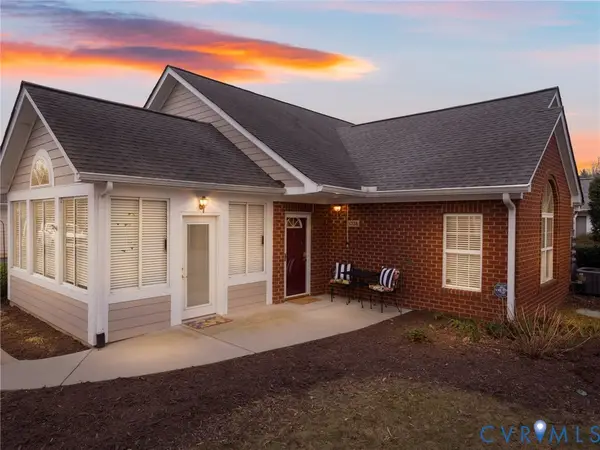 $389,000Active2 beds 2 baths1,492 sq. ft.
$389,000Active2 beds 2 baths1,492 sq. ft.1338 Tannery Circle, Midlothian, VA 23113
MLS# 2600949Listed by: VALENTINE PROPERTIES - New
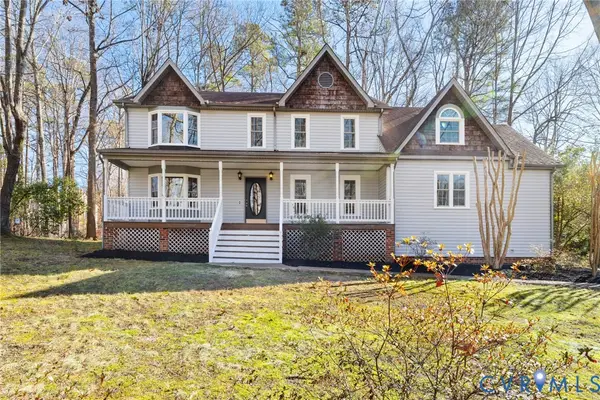 $489,950Active4 beds 3 baths2,435 sq. ft.
$489,950Active4 beds 3 baths2,435 sq. ft.2411 Chimney House Terrace, Midlothian, VA 23112
MLS# 2533440Listed by: JOYNER FINE PROPERTIES - Open Sun, 2 to 4pmNew
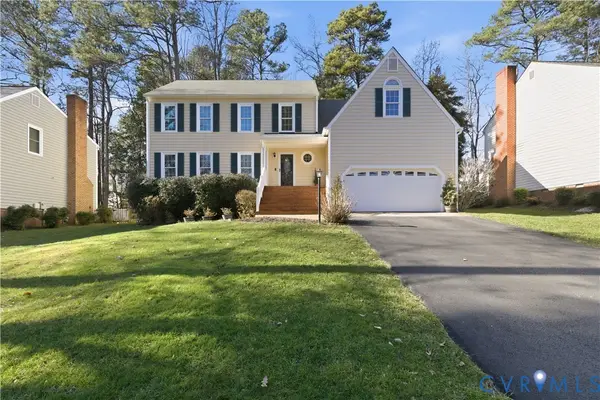 $479,000Active4 beds 3 baths2,367 sq. ft.
$479,000Active4 beds 3 baths2,367 sq. ft.6104 Lansgate Road, Midlothian, VA 23112
MLS# 2600196Listed by: THE KERZANET GROUP LLC 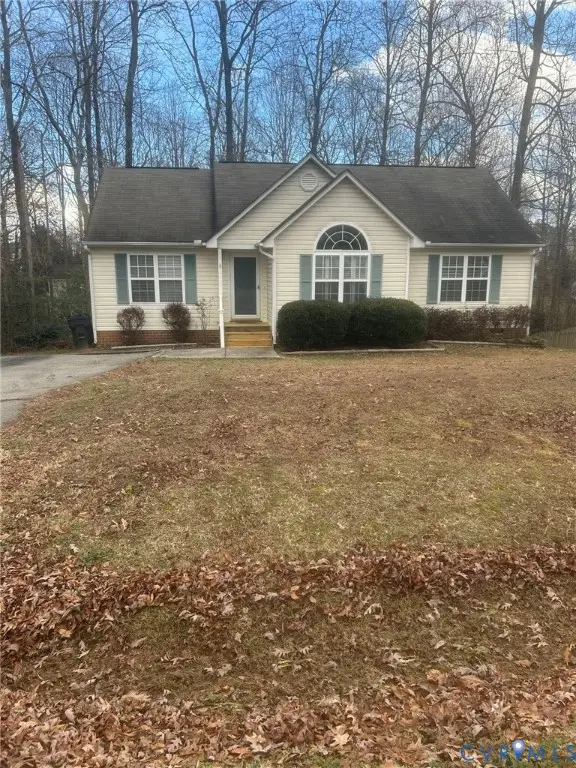 $307,000Pending3 beds 2 baths1,250 sq. ft.
$307,000Pending3 beds 2 baths1,250 sq. ft.2707 Quisenberry Street, Midlothian, VA 23112
MLS# 2601088Listed by: ALWAYS REALTY- New
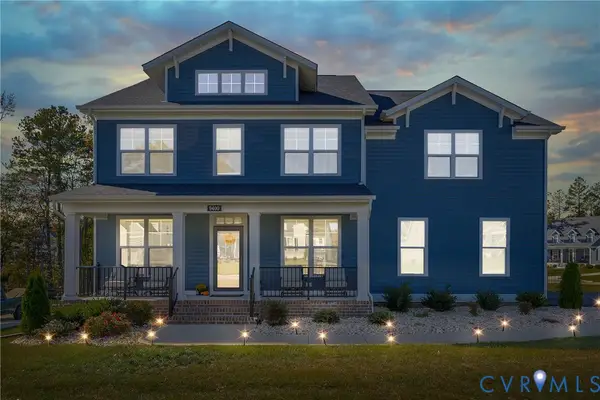 $671,000Active4 beds 3 baths3,078 sq. ft.
$671,000Active4 beds 3 baths3,078 sq. ft.9400 Kinnerton Drive, Midlothian, VA 23112
MLS# 2601125Listed by: KELLER WILLIAMS REALTY
