15601 Beedon Drive, Midlothian, VA 23112
Local realty services provided by:Better Homes and Gardens Real Estate Native American Group
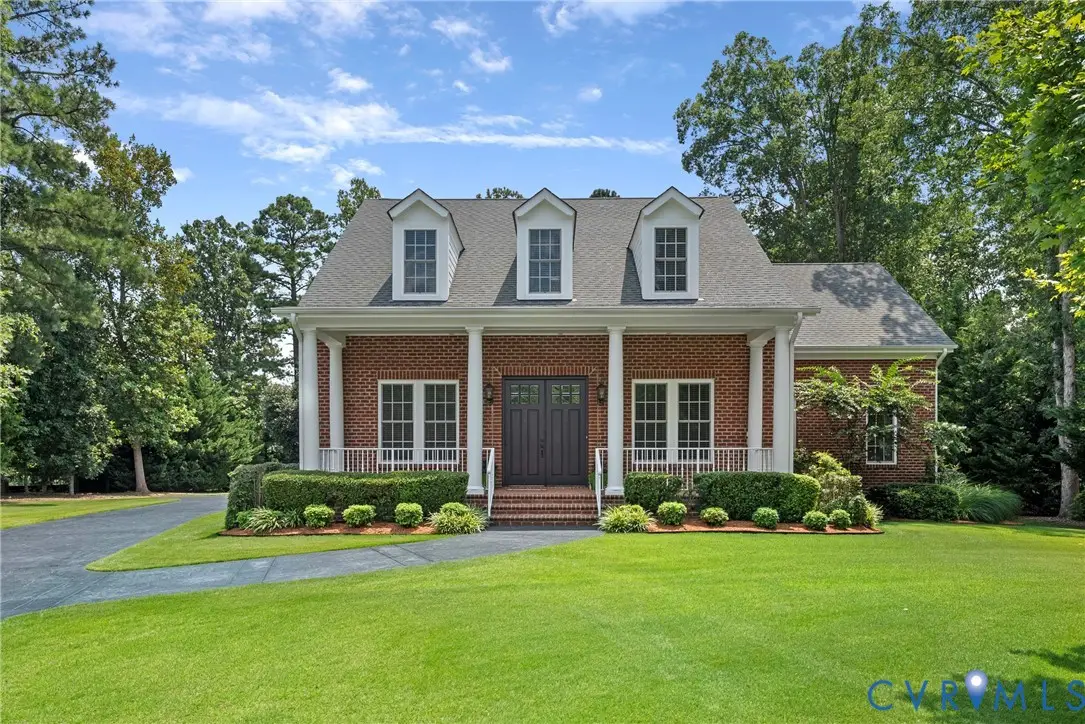
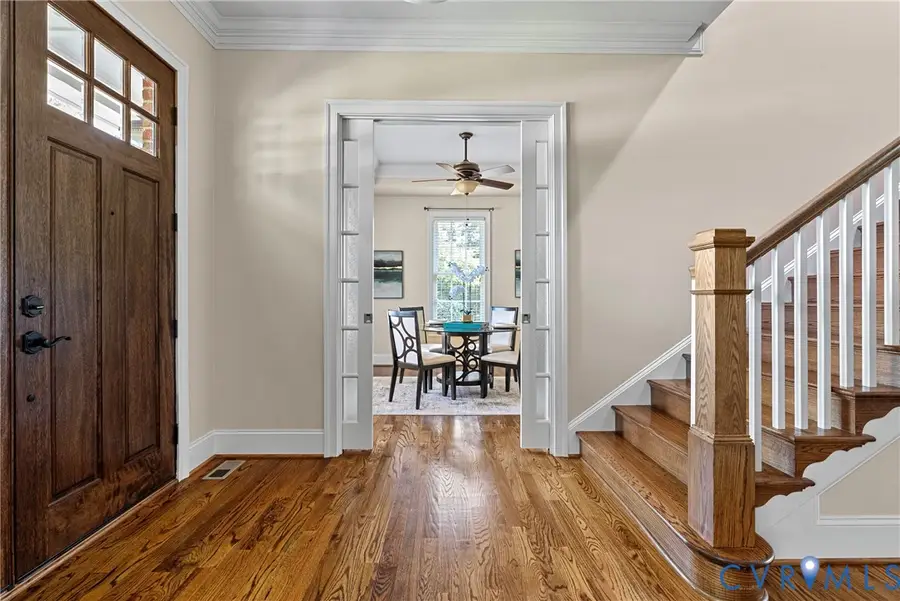
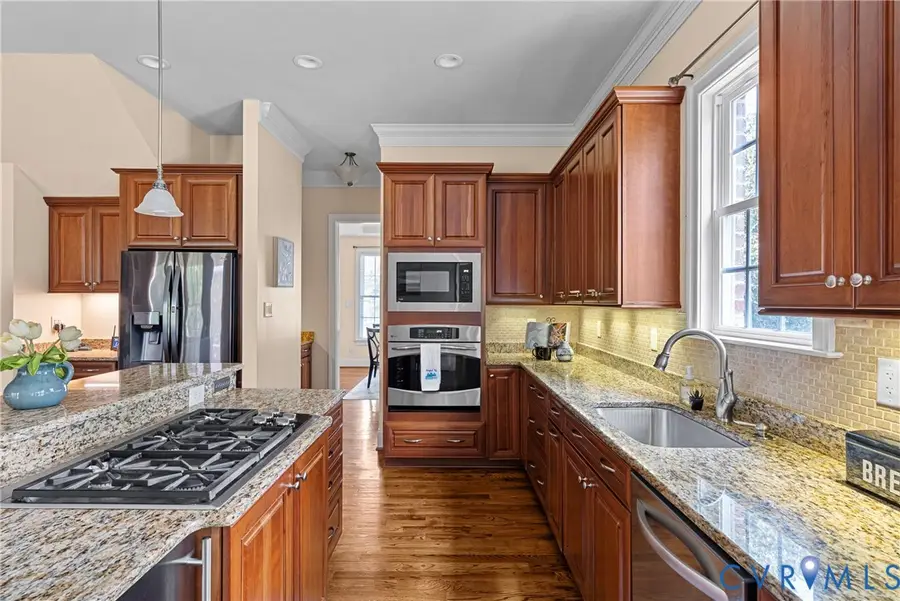
15601 Beedon Drive,Midlothian, VA 23112
$1,000,000
- 4 Beds
- 4 Baths
- 3,591 sq. ft.
- Single family
- Active
Listed by:meg clark
Office:liz moore & associates
MLS#:2520324
Source:RV
Price summary
- Price:$1,000,000
- Price per sq. ft.:$278.47
- Monthly HOA dues:$125
About this home
A rare Hallsley ONE ACRE lot, this all-brick home offers a combination of timeless architecture, top-quality construction, and thoughtful design. With classic curb appeal, a deep covered front porch and exquisite interior details, every inch reflects craftsmanship and enduring style.
The heart of the home is a chef’s kitchen-solid wood cabinetry with custom details, granite counters, tile backsplash, high-end appliances and under counter lighting. A breakfast bar and large informal dining area make it functional and inviting. The kitchen opens to the great room with gorgeous wood floors, built-in bookcases and gas fireplace, perfect for relaxing. This area opens to the back patio and hot tub. For formal occasions, enjoy an elegant dining room with tray ceiling and glass pocket doors, adjacent to a beautifully appointed butler’s pantry for seamless entertaining. In addition, enjoy a private home office with glass pocket doors, and custom built-in bookcases, providing a perfect work-from-home retreat.
Four spacious bedrooms, three with private en-suite baths, offers flexible living arrangements for families, guests, or multigenerational needs. The primary suite on the first level offers two walk in closets and an en-suite with radiant heated tile floor, 2 vanities and a generous walk in tile shower. There is also a large recreation room for use as an exercise room, craft space, or second office that includes a finished storage area. Step outside to a patio featuring two covered pergolas and a hot tub, ideal for outdoor entertaining and relaxing, all overlooking a fully irrigated yard and garden area with Zoysia grass.
Don’t miss the oversized attached garage with interior full stair access to a workshop/storage area above, detached two-car garage, whole-house generator, geothermal heating and hardwood floors throughout the main living areas.
An opportunity to own a distinguished home combining timeless charm, superior construction, and modern comfort in one of Midlothian’s most desirable neighborhoods.
Contact an agent
Home facts
- Year built:2010
- Listing Id #:2520324
- Added:13 day(s) ago
- Updated:August 14, 2025 at 02:31 PM
Rooms and interior
- Bedrooms:4
- Total bathrooms:4
- Full bathrooms:4
- Living area:3,591 sq. ft.
Heating and cooling
- Cooling:Zoned
- Heating:Geothermal
Structure and exterior
- Roof:Shingle
- Year built:2010
- Building area:3,591 sq. ft.
- Lot area:0.99 Acres
Schools
- High school:Midlothian
- Middle school:Midlothian
- Elementary school:Old Hundred
Utilities
- Water:Public
- Sewer:Public Sewer
Finances and disclosures
- Price:$1,000,000
- Price per sq. ft.:$278.47
- Tax amount:$8,879 (2024)
New listings near 15601 Beedon Drive
- New
 $949,900Active6 beds 6 baths5,276 sq. ft.
$949,900Active6 beds 6 baths5,276 sq. ft.3231 Queens Grant Drive, Midlothian, VA 23113
MLS# 2522720Listed by: THE GREENE REALTY GROUP - New
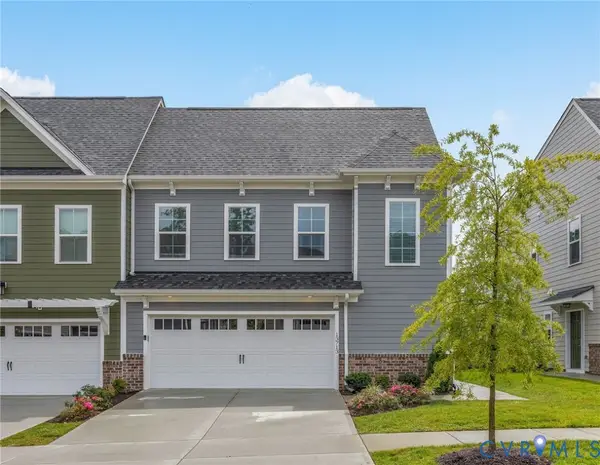 $550,000Active3 beds 3 baths2,416 sq. ft.
$550,000Active3 beds 3 baths2,416 sq. ft.13713 Randolph Pond Lane, Midlothian, VA 23114
MLS# 2521984Listed by: RE/MAX COMMONWEALTH - New
 $349,900Active3 beds 2 baths1,524 sq. ft.
$349,900Active3 beds 2 baths1,524 sq. ft.11933 Exbury Terrace, Midlothian, VA 23114
MLS# 2522800Listed by: RE/MAX COMMONWEALTH - New
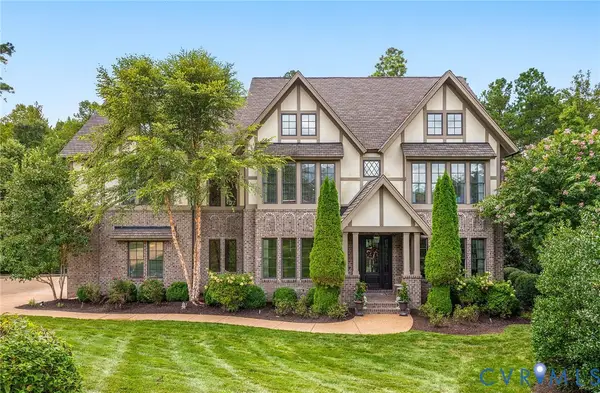 $2,150,000Active5 beds 6 baths6,903 sq. ft.
$2,150,000Active5 beds 6 baths6,903 sq. ft.16507 Cheverton Court, Midlothian, VA 23112
MLS# 2521699Listed by: REAL BROKER LLC - New
 $240,000Active3 beds 2 baths1,274 sq. ft.
$240,000Active3 beds 2 baths1,274 sq. ft.1500 Unison Drive, Midlothian, VA 23113
MLS# 2521733Listed by: VIRGINIA CAPITAL REALTY - New
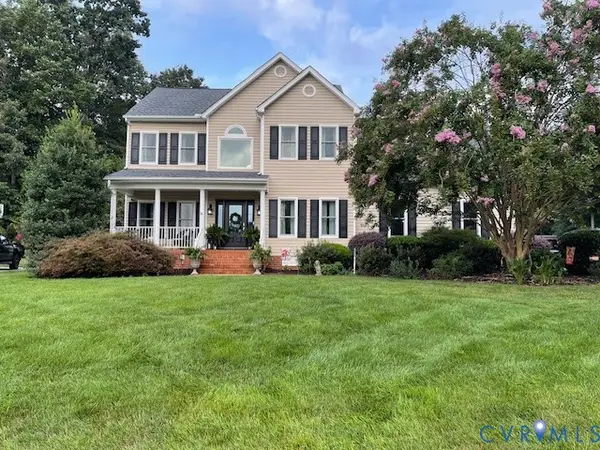 $550,000Active4 beds 4 baths2,861 sq. ft.
$550,000Active4 beds 4 baths2,861 sq. ft.8806 Bailey Creek Road, Midlothian, VA 23112
MLS# 2522026Listed by: FATHOM REALTY VIRGINIA - New
 $519,000Active5 beds 3 baths2,628 sq. ft.
$519,000Active5 beds 3 baths2,628 sq. ft.2236 Rose Family Drive, Midlothian, VA 23112
MLS# 2522645Listed by: VIRGINIA CAPITAL REALTY - New
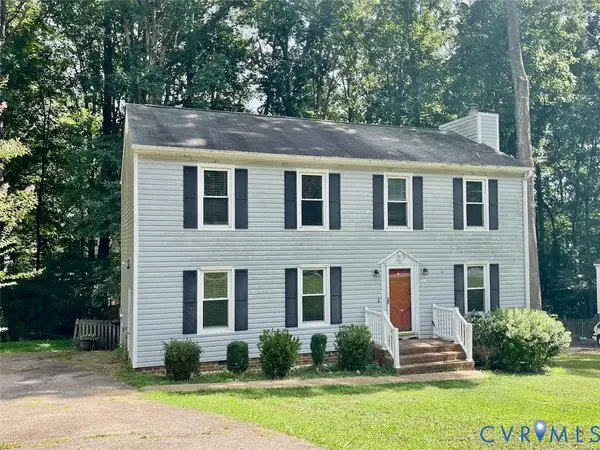 $300,000Active4 beds 3 baths1,876 sq. ft.
$300,000Active4 beds 3 baths1,876 sq. ft.12307 Logan Trace Road, Midlothian, VA 23114
MLS# 2522677Listed by: ALLEN CROSTIC REALTY INC - Open Sun, 12 to 2pmNew
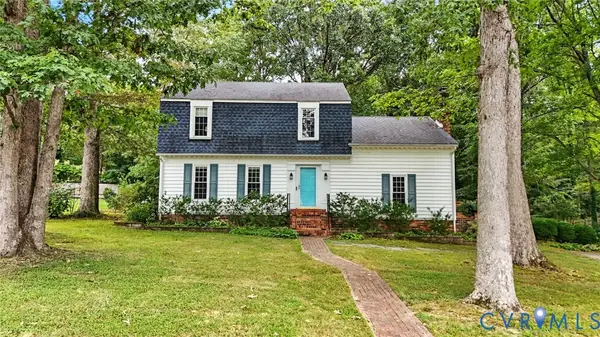 $425,000Active4 beds 3 baths2,132 sq. ft.
$425,000Active4 beds 3 baths2,132 sq. ft.1621 Olde Coalmine Road, Midlothian, VA 23113
MLS# 2522293Listed by: EXP REALTY LLC - New
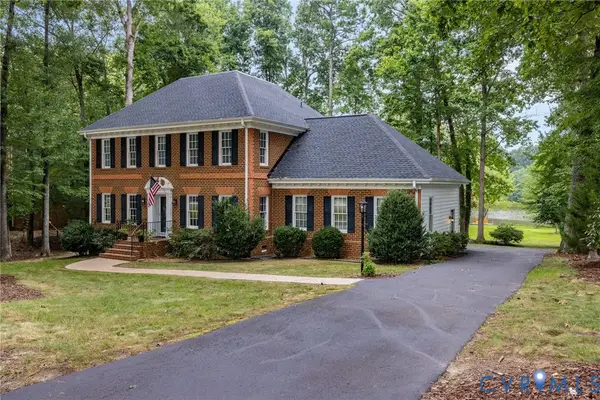 $654,950Active4 beds 4 baths2,862 sq. ft.
$654,950Active4 beds 4 baths2,862 sq. ft.12700 Lakestone Drive, Midlothian, VA 23114
MLS# 2522129Listed by: PROVIDENCE HILL REAL ESTATE
