16116 Esteem Way, Midlothian, VA 23113
Local realty services provided by:Better Homes and Gardens Real Estate Native American Group
16116 Esteem Way,Midlothian, VA 23113
$586,050
- 3 Beds
- 5 Baths
- 2,102 sq. ft.
- Townhouse
- Active
Listed by: melony fuller
Office: hhhunt realty inc
MLS#:2600929
Source:RV
Price summary
- Price:$586,050
- Price per sq. ft.:$278.81
- Monthly HOA dues:$261
About this home
Ready Summer/Fall! Meet the Cameron, a garage townhome floor plan that offers an attached 2-car garage, rooftop terrace and 3 bedrooms! ACT SOON - There is still time for the Purchaser to personalize their home by selecting design finishes! On the first level, you'll find a guest bedroom with closet and full bath. This space is a great area to use however best fits your lifestyle! Your main living area is found on the second level, where your kitchen is truly the heart of the home. With expansive center island, dedicated pantry space and easy access to both your dining area and family room; this gourmet kitchen is a home chef's dream! Step outside onto your balcony through the sliding doors in your dining area. You'll love the TWO PRIMARY SUITES, tucked away on third level, offering a private oasis to relax after long day. Both Primary Suites offer spacious walk-in closets and ensuites bathrooms. The laundry closet is conveniently located at this level. The real showstopper is your ROOFTOP TERRACE, generously sized to use however you see fit. the powder room makes it even more convenient for you and your guests. Designed to elevate upscale living with a touch of downtown flair, The Aire at Westchester is located in one of Midlothian's most desirable destinations. Enjoy walkable access to Westchester Commons, where top-tier shopping, dining and retail amenities are just steps from your front door. The Aire will feature sophisticated homes, high-end amenities and boutique shopping and dining, all integrated in a refreshing atmosphere. Townhome is under construction - Photos are from builder's library and shown as an example only (colors, features and options will vary).
Contact an agent
Home facts
- Year built:2026
- Listing ID #:2600929
- Added:138 day(s) ago
- Updated:February 21, 2026 at 03:23 PM
Rooms and interior
- Bedrooms:3
- Total bathrooms:5
- Full bathrooms:3
- Half bathrooms:2
- Living area:2,102 sq. ft.
Heating and cooling
- Cooling:Central Air, Zoned
- Heating:Forced Air, Natural Gas, Zoned
Structure and exterior
- Roof:Flat
- Year built:2026
- Building area:2,102 sq. ft.
Schools
- High school:Midlothian
- Middle school:Midlothian
- Elementary school:Old Hundred
Utilities
- Water:Public
- Sewer:Public Sewer
Finances and disclosures
- Price:$586,050
- Price per sq. ft.:$278.81
- Tax amount:$5,099 (2025)
New listings near 16116 Esteem Way
- New
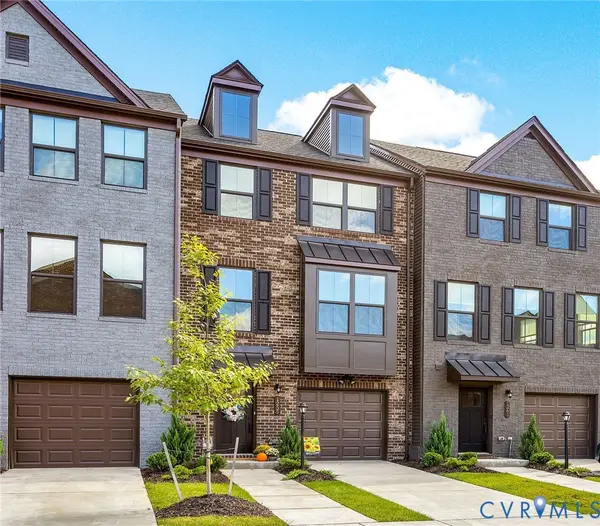 $459,950Active4 beds 4 baths1,971 sq. ft.
$459,950Active4 beds 4 baths1,971 sq. ft.1255 Lazy River Road, Midlothian, VA 23114
MLS# 2604125Listed by: LONG & FOSTER REALTORS - New
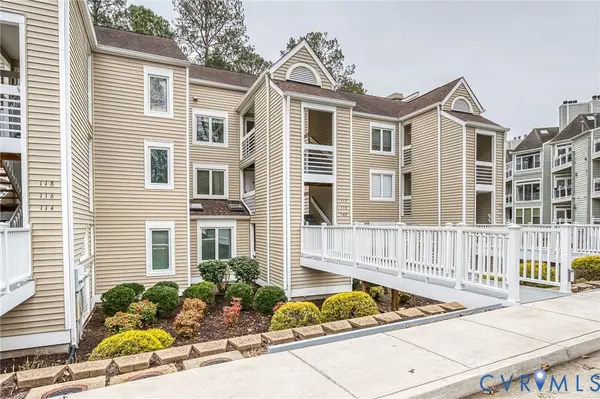 $320,000Active2 beds 2 baths1,152 sq. ft.
$320,000Active2 beds 2 baths1,152 sq. ft.112 Water Pointe Court, Midlothian, VA 23112
MLS# 2603900Listed by: VIRGINIA CAPITAL REALTY - New
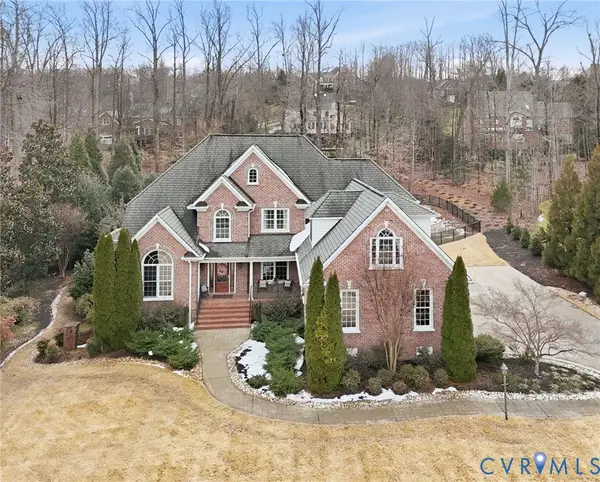 $975,000Active4 beds 5 baths4,281 sq. ft.
$975,000Active4 beds 5 baths4,281 sq. ft.14113 Riverdowns South Drive, Midlothian, VA 23113
MLS# 2603635Listed by: LONG & FOSTER REALTORS - New
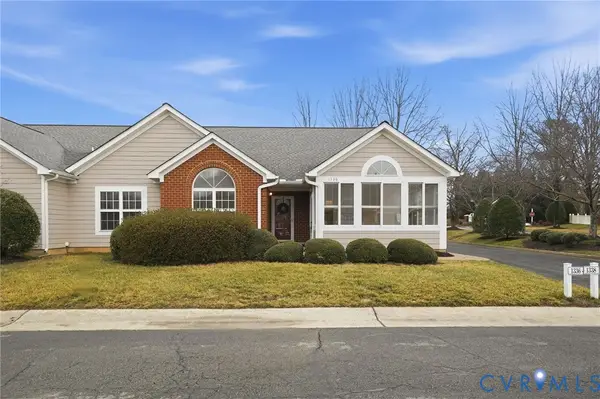 $415,000Active3 beds 2 baths1,632 sq. ft.
$415,000Active3 beds 2 baths1,632 sq. ft.1336 Tannery Circle, Midlothian, VA 23113
MLS# 2603154Listed by: SHAHEEN RUTH MARTIN & FONVILLE - New
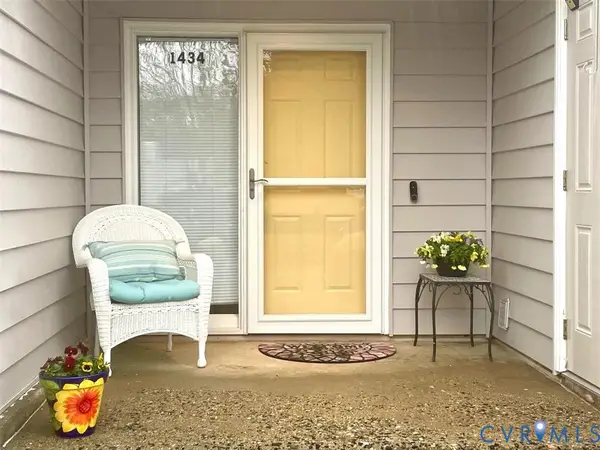 $331,500Active3 beds 3 baths1,540 sq. ft.
$331,500Active3 beds 3 baths1,540 sq. ft.1434 Sycamore Mews Circle, Midlothian, VA 23113
MLS# 2603777Listed by: INVESTORS LAND CO - New
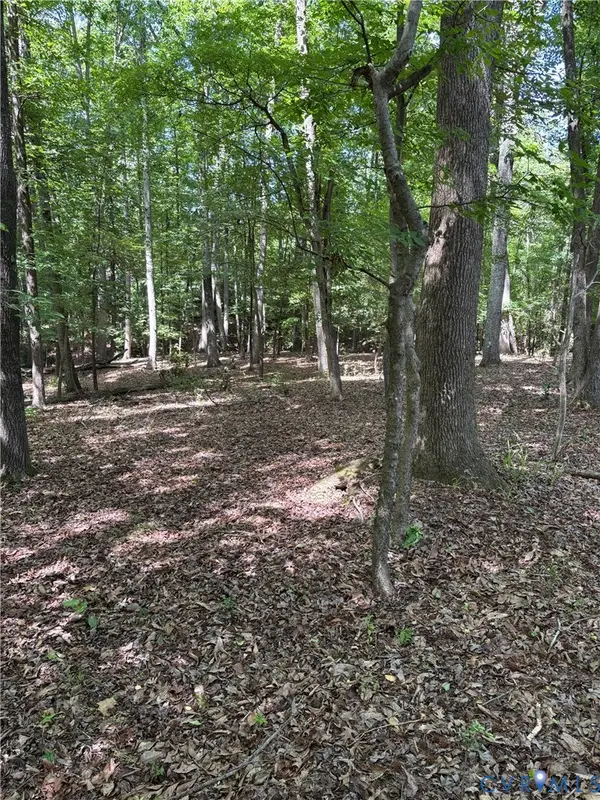 $425,000Active3.75 Acres
$425,000Active3.75 Acres3430 E Old Gun, Midlothian, VA 23113
MLS# 2603990Listed by: PARR PROPERTIES INC 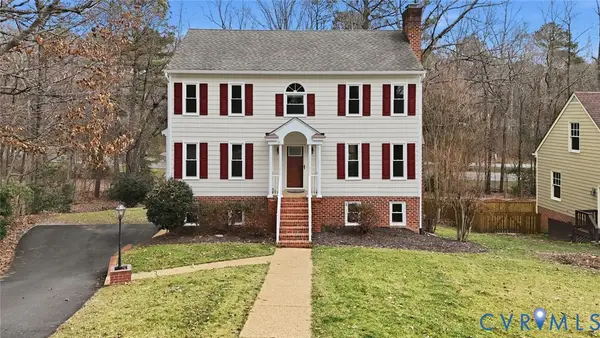 $479,900Pending4 beds 4 baths2,413 sq. ft.
$479,900Pending4 beds 4 baths2,413 sq. ft.6003 Lansgate Road, Midlothian, VA 23112
MLS# 2602734Listed by: OPEN GATE REALTY GROUP- Open Sun, 2 to 4pmNew
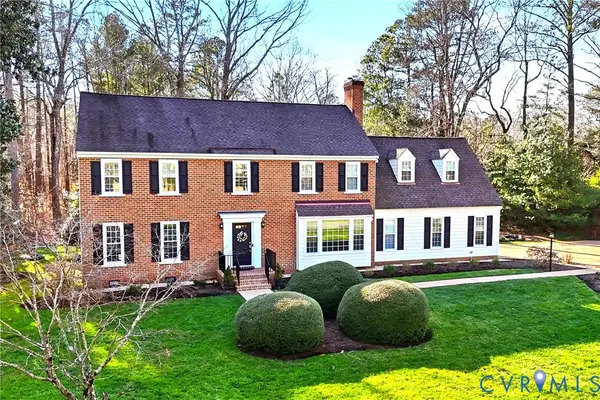 $724,950Active4 beds 3 baths2,864 sq. ft.
$724,950Active4 beds 3 baths2,864 sq. ft.14321 Heathland Terrace, Midlothian, VA 23113
MLS# 2603036Listed by: BHHS PENFED REALTY - Open Sun, 2 to 5pmNew
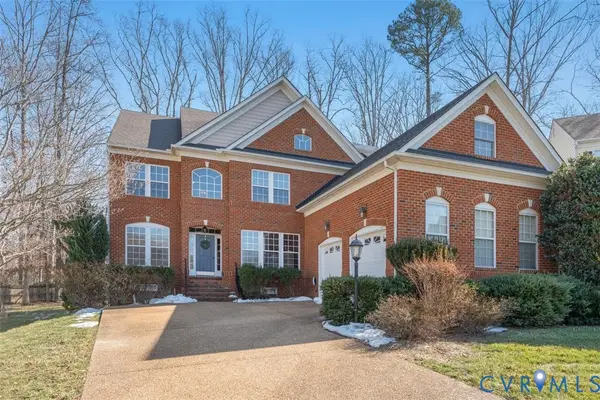 $709,900Active5 beds 3 baths3,598 sq. ft.
$709,900Active5 beds 3 baths3,598 sq. ft.14201 Denby Terrace, Midlothian, VA 23114
MLS# 2603555Listed by: LEGACY BUILDERS REAL ESTATE GROUP LLC 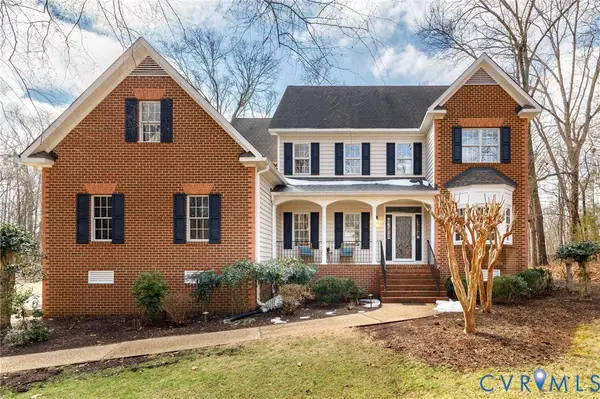 $819,950Pending4 beds 4 baths3,420 sq. ft.
$819,950Pending4 beds 4 baths3,420 sq. ft.12901 River Hills Drive, Midlothian, VA 23113
MLS# 2601676Listed by: PROVIDENCE HILL REAL ESTATE

