2409 Silver Lake Terrace, Midlothian, VA 23112
Local realty services provided by:Better Homes and Gardens Real Estate Base Camp
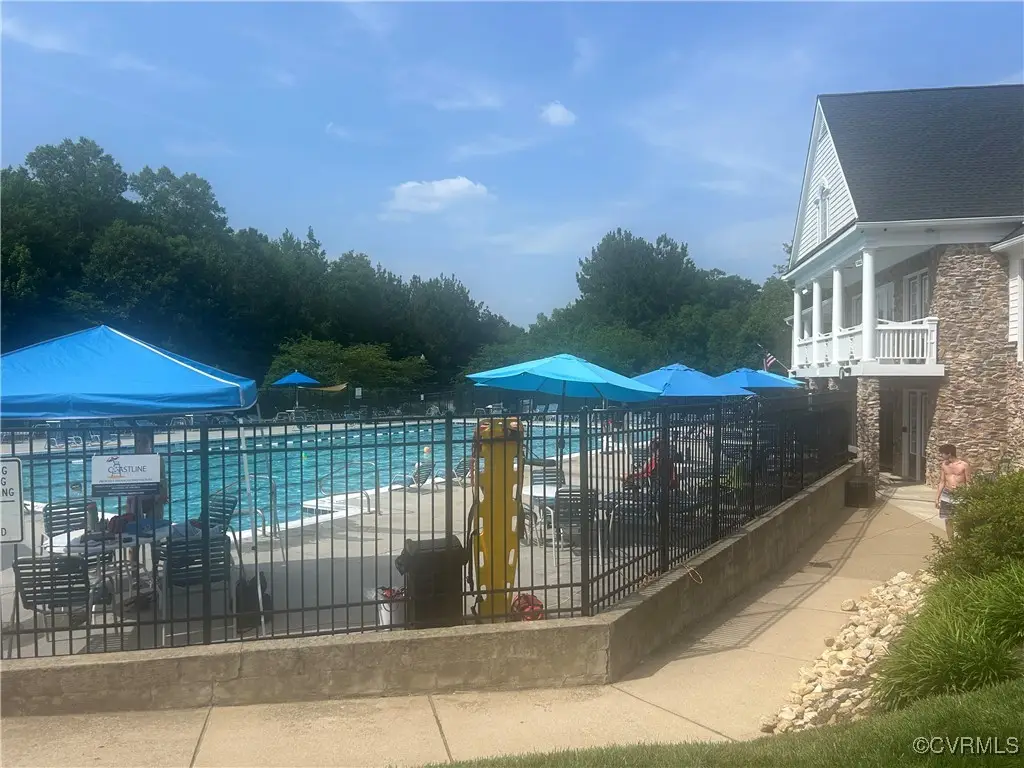
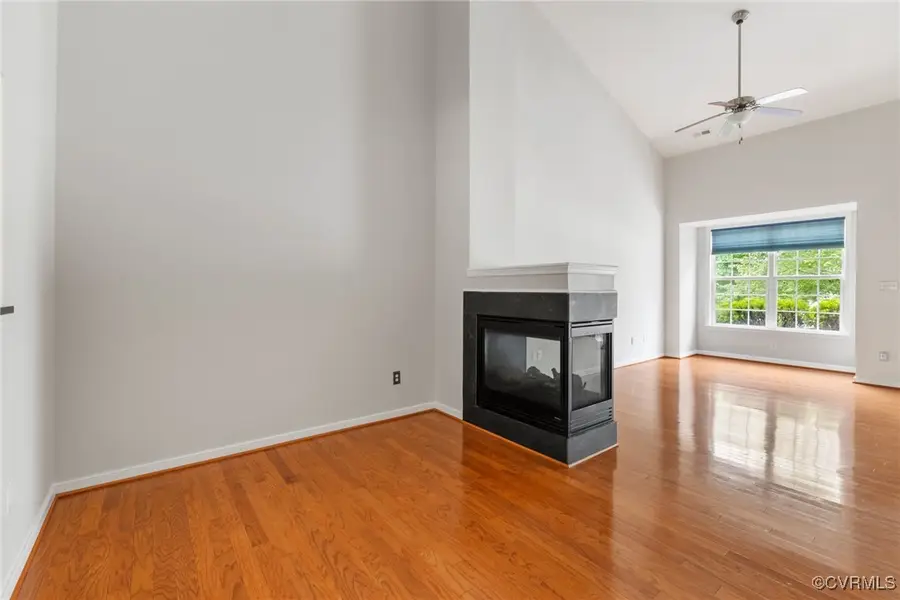
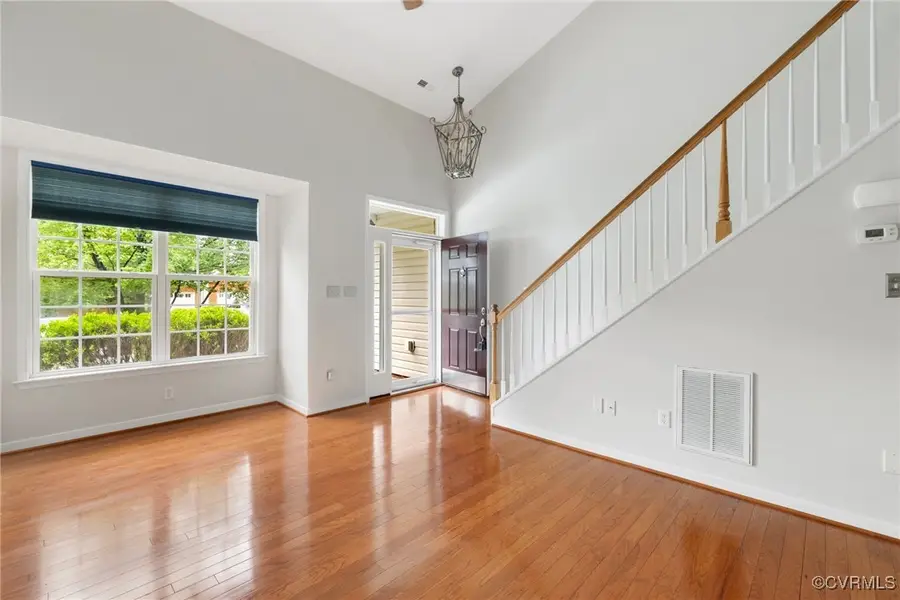
Listed by:suzanne thornton
Office:chesterfield realty
MLS#:2513706
Source:RV
Price summary
- Price:$365,000
- Price per sq. ft.:$211.47
- Monthly HOA dues:$330
About this home
Welcome to the EASY LIFE!! A newly refreshed townhome located in the Super Convenient community of Watermill. Low maintenance and no yard work AND you can enjoy all of the fantastic amenities: Pool, Clubhouse, Tennis Court, Playground. This Open and Flowing floor plan features soaring vaulted ceilings with a 3-sided Gas Fireplace between the Living and Dining Areas. You're going to love the spacious Kitchen with Quartz Counters, Island w Bar Seating and Storage that opens to the Private Deck. NEED a FIRST FLOOR Primary Bedroom? You got it! Located on the rear of the home for Privacy-featuring New Carpet and Paint and an attached bathroom with a Jetted Tub, Raised Height Double Vanity, Shower and Walk-In Closet. Venture upstairs to the Multi-Use Loft area, also with New Carpet. Got Stuff?? No problem, you have a sizable Walk-In Attic and a Pull-Down attic. 2 more bedrooms and another Full Bath round out the upstairs. Come check out this easy-living home before it is gone!
Contact an agent
Home facts
- Year built:2007
- Listing Id #:2513706
- Added:90 day(s) ago
- Updated:August 14, 2025 at 07:33 AM
Rooms and interior
- Bedrooms:3
- Total bathrooms:3
- Full bathrooms:2
- Half bathrooms:1
- Living area:1,726 sq. ft.
Heating and cooling
- Cooling:Electric, Heat Pump
- Heating:Forced Air, Natural Gas
Structure and exterior
- Roof:Composition
- Year built:2007
- Building area:1,726 sq. ft.
- Lot area:0.07 Acres
Schools
- High school:Midlothian
- Middle school:Tomahawk Creek
- Elementary school:Swift Creek
Utilities
- Water:Public
- Sewer:Public Sewer
Finances and disclosures
- Price:$365,000
- Price per sq. ft.:$211.47
- Tax amount:$2,779 (2024)
New listings near 2409 Silver Lake Terrace
- New
 $949,900Active6 beds 6 baths5,276 sq. ft.
$949,900Active6 beds 6 baths5,276 sq. ft.3231 Queens Grant Drive, Midlothian, VA 23113
MLS# 2522720Listed by: THE GREENE REALTY GROUP - New
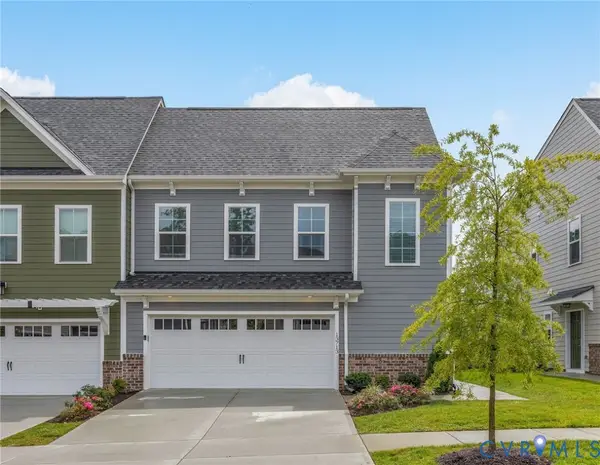 $550,000Active3 beds 3 baths2,416 sq. ft.
$550,000Active3 beds 3 baths2,416 sq. ft.13713 Randolph Pond Lane, Midlothian, VA 23114
MLS# 2521984Listed by: RE/MAX COMMONWEALTH - New
 $349,900Active3 beds 2 baths1,524 sq. ft.
$349,900Active3 beds 2 baths1,524 sq. ft.11933 Exbury Terrace, Midlothian, VA 23114
MLS# 2522800Listed by: RE/MAX COMMONWEALTH - New
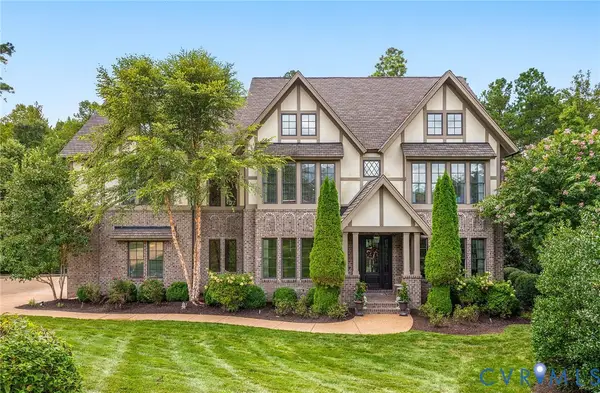 $2,150,000Active5 beds 6 baths6,903 sq. ft.
$2,150,000Active5 beds 6 baths6,903 sq. ft.16507 Cheverton Court, Midlothian, VA 23112
MLS# 2521699Listed by: REAL BROKER LLC - New
 $240,000Active3 beds 2 baths1,274 sq. ft.
$240,000Active3 beds 2 baths1,274 sq. ft.1500 Unison Drive, Midlothian, VA 23113
MLS# 2521733Listed by: VIRGINIA CAPITAL REALTY - New
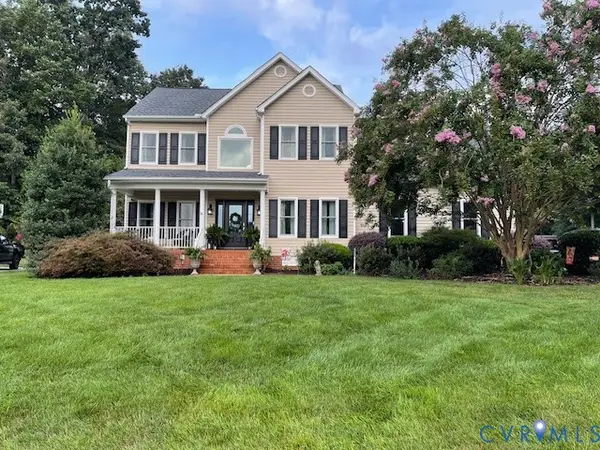 $550,000Active4 beds 4 baths2,861 sq. ft.
$550,000Active4 beds 4 baths2,861 sq. ft.8806 Bailey Creek Road, Midlothian, VA 23112
MLS# 2522026Listed by: FATHOM REALTY VIRGINIA - New
 $519,000Active5 beds 3 baths2,628 sq. ft.
$519,000Active5 beds 3 baths2,628 sq. ft.2236 Rose Family Drive, Midlothian, VA 23112
MLS# 2522645Listed by: VIRGINIA CAPITAL REALTY - New
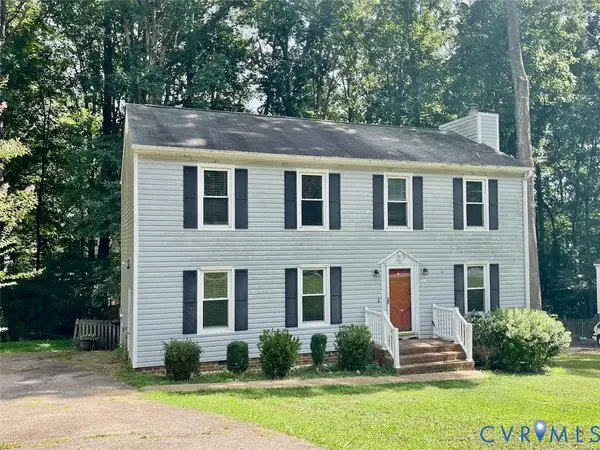 $300,000Active4 beds 3 baths1,876 sq. ft.
$300,000Active4 beds 3 baths1,876 sq. ft.12307 Logan Trace Road, Midlothian, VA 23114
MLS# 2522677Listed by: ALLEN CROSTIC REALTY INC - Open Sun, 12 to 2pmNew
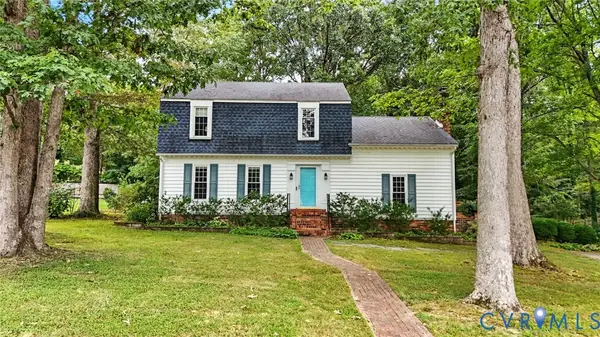 $425,000Active4 beds 3 baths2,132 sq. ft.
$425,000Active4 beds 3 baths2,132 sq. ft.1621 Olde Coalmine Road, Midlothian, VA 23113
MLS# 2522293Listed by: EXP REALTY LLC - New
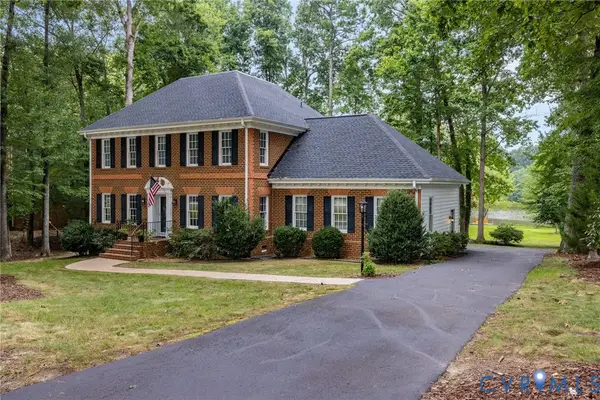 $654,950Active4 beds 4 baths2,862 sq. ft.
$654,950Active4 beds 4 baths2,862 sq. ft.12700 Lakestone Drive, Midlothian, VA 23114
MLS# 2522129Listed by: PROVIDENCE HILL REAL ESTATE
