3401 Quail Hill Drive, Midlothian, VA 23112
Local realty services provided by:Better Homes and Gardens Real Estate Native American Group
3401 Quail Hill Drive,Midlothian, VA 23112
$365,000
- 4 Beds
- 3 Baths
- 1,824 sq. ft.
- Single family
- Active
Listed by:jennett pulley
Office:the wilson group
MLS#:2524761
Source:RV
Price summary
- Price:$365,000
- Price per sq. ft.:$200.11
- Monthly HOA dues:$74
About this home
Welcome to the heart of Brandermill, where charm, comfort, and convenience come together in this classic 4-bedroom, 2.5-bath Colonial. Perfectly situated on a tranquil .3-acre wooded lot, this home offers a peaceful retreat while still being just moments away from shopping, dining, and entertainment.
Step inside and you’ll find a warm and inviting layout, ideal for both everyday living and entertaining. The generously sized living spaces flow effortlessly, and updates such as a newer roof, HVAC, and durable Trex deck mean peace of mind for years to come. Imagine sipping your morning coffee surrounded by nature or unwinding in the evening with your favorite drink on the deck as the day winds down.
The fully fenced backyard provides a safe haven for pets or play, while the neighborhood itself enhances daily living with pools included in the HOA—an amenity that makes summer days feel like vacation. Located in a desirable school district, this home blends practicality with timeless appeal.
Every detail has been thoughtfully maintained so you can simply move in and make it your own. From quiet mornings to lively evenings, this is more than just a house—it’s the lifestyle you’ve been searching for.
Contact an agent
Home facts
- Year built:1976
- Listing ID #:2524761
- Added:59 day(s) ago
- Updated:November 02, 2025 at 03:31 PM
Rooms and interior
- Bedrooms:4
- Total bathrooms:3
- Full bathrooms:2
- Half bathrooms:1
- Living area:1,824 sq. ft.
Heating and cooling
- Cooling:Central Air
- Heating:Electric, Heat Pump
Structure and exterior
- Roof:Composition
- Year built:1976
- Building area:1,824 sq. ft.
- Lot area:0.31 Acres
Schools
- High school:Clover Hill
- Middle school:Swift Creek
- Elementary school:Swift Creek
Utilities
- Water:Public
- Sewer:Public Sewer
Finances and disclosures
- Price:$365,000
- Price per sq. ft.:$200.11
- Tax amount:$2,653 (2024)
New listings near 3401 Quail Hill Drive
- New
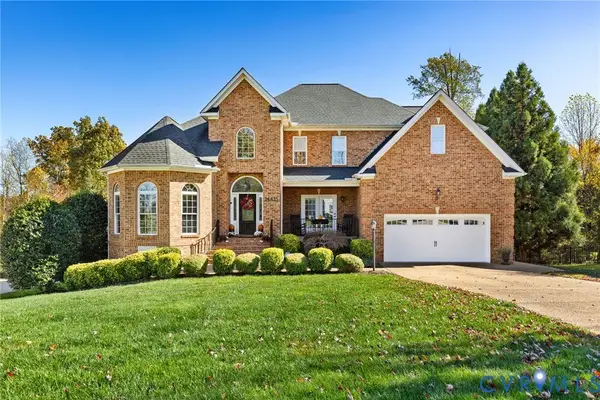 $989,900Active5 beds 5 baths5,276 sq. ft.
$989,900Active5 beds 5 baths5,276 sq. ft.14413 Savage View Court, Midlothian, VA 23112
MLS# 2530146Listed by: LONG & FOSTER REALTORS - New
 $519,950Active4 beds 3 baths2,661 sq. ft.
$519,950Active4 beds 3 baths2,661 sq. ft.14712 Waters Shore Drive, Midlothian, VA 23112
MLS# 2530033Listed by: EXP REALTY LLC - New
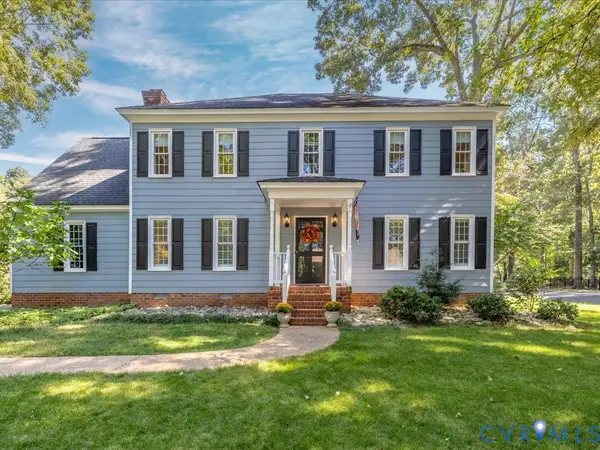 $476,000Active4 beds 3 baths2,128 sq. ft.
$476,000Active4 beds 3 baths2,128 sq. ft.5309 Rock Harbour Road, Midlothian, VA 23112
MLS# 2528091Listed by: SHAHEEN RUTH MARTIN & FONVILLE - New
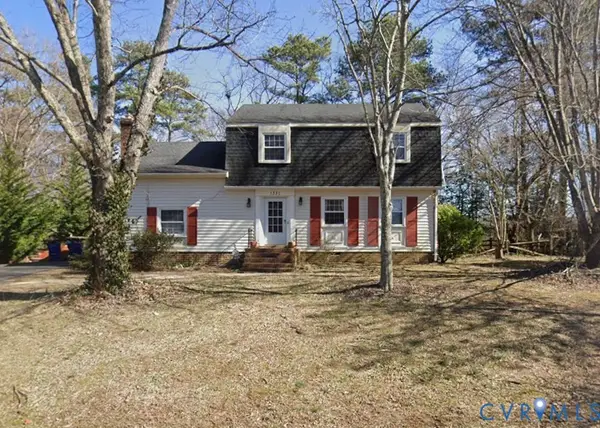 $415,000Active4 beds 3 baths2,132 sq. ft.
$415,000Active4 beds 3 baths2,132 sq. ft.1331 Warminster Drive, Midlothian, VA 23113
MLS# 2529365Listed by: SAMSON PROPERTIES - New
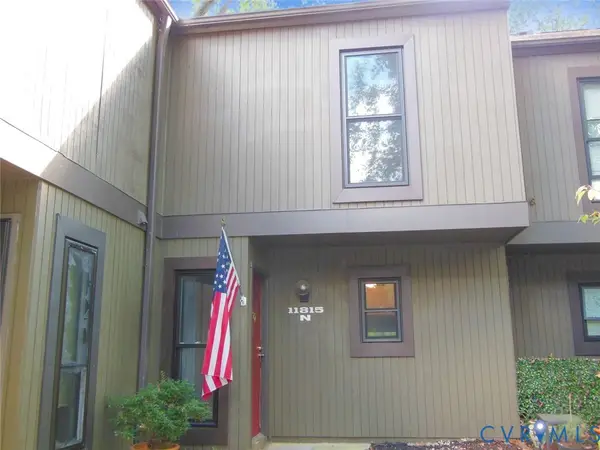 $199,950Active2 beds 2 baths1,164 sq. ft.
$199,950Active2 beds 2 baths1,164 sq. ft.11815 N Briar Patch Drive, Midlothian, VA 23113
MLS# 2530388Listed by: EXP REALTY LLC - New
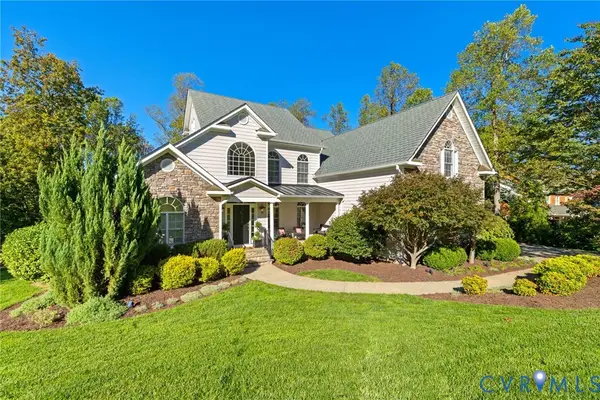 $1,050,000Active5 beds 5 baths5,221 sq. ft.
$1,050,000Active5 beds 5 baths5,221 sq. ft.3200 Queens Grant Drive, Midlothian, VA 23113
MLS# 2529703Listed by: LONG & FOSTER REALTORS - New
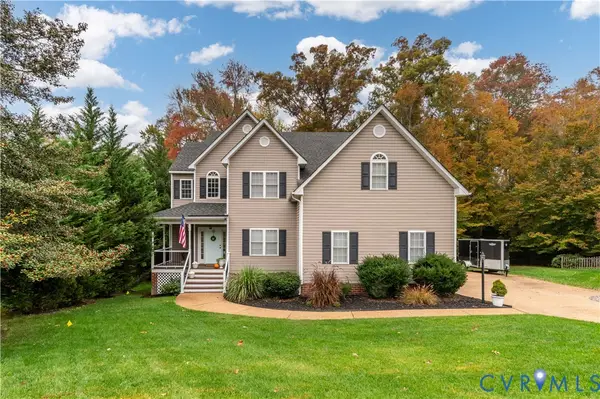 $489,900Active3 beds 3 baths2,238 sq. ft.
$489,900Active3 beds 3 baths2,238 sq. ft.1606 Bantry Loop, Midlothian, VA 23114
MLS# 2529604Listed by: KEETON & CO REAL ESTATE - New
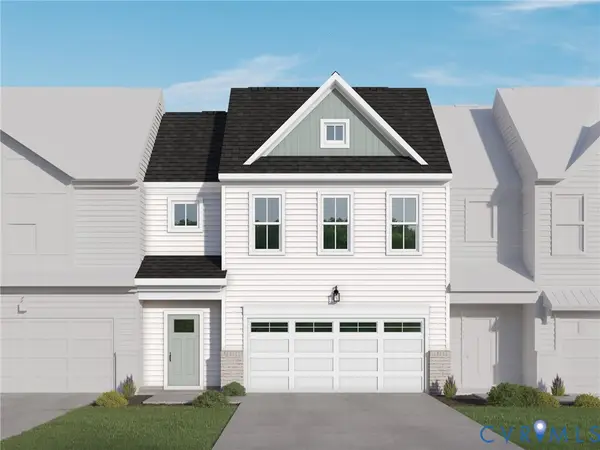 $477,440Active3 beds 3 baths2,273 sq. ft.
$477,440Active3 beds 3 baths2,273 sq. ft.6800 Oasis Breeze Lane, Midlothian, VA 23112
MLS# 2530319Listed by: VIRGINIA COLONY REALTY INC - New
 $399,950Active3 beds 3 baths1,974 sq. ft.
$399,950Active3 beds 3 baths1,974 sq. ft.13267 Garland Lane, Midlothian, VA 23114
MLS# 2529909Listed by: HOMETOWN REALTY - Open Sun, 12 to 3pmNew
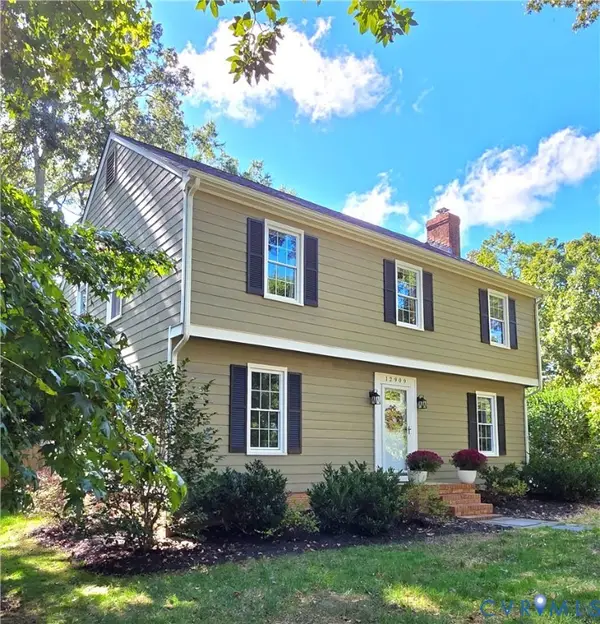 $448,000Active4 beds 3 baths1,836 sq. ft.
$448,000Active4 beds 3 baths1,836 sq. ft.12909 Edgetree Terrace, Midlothian, VA 23114
MLS# 2528556Listed by: LUXE GROUP LLC
