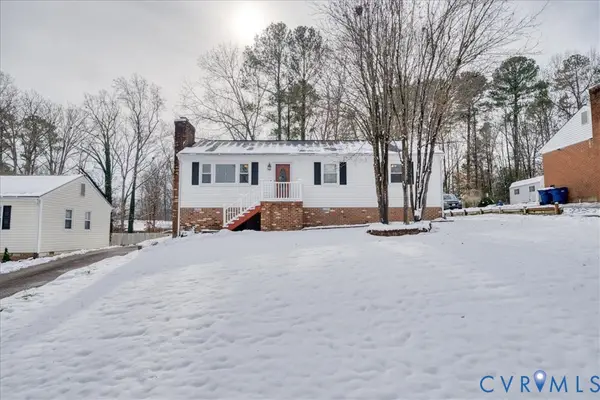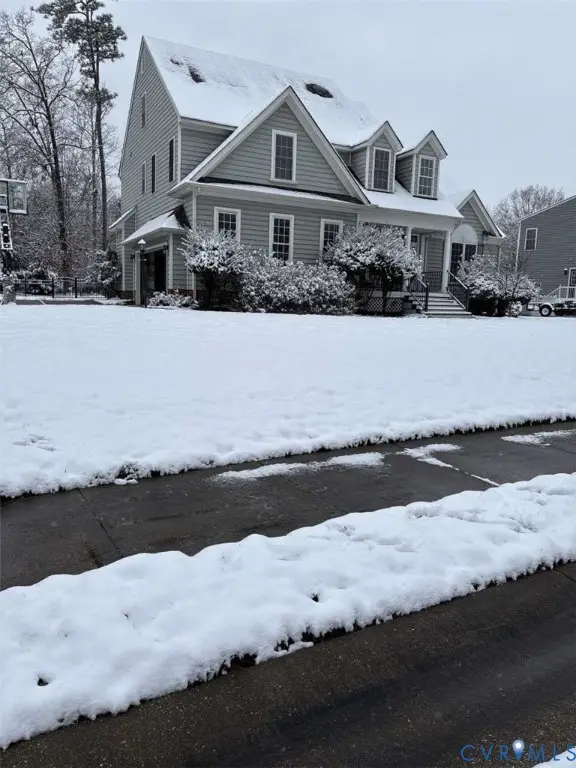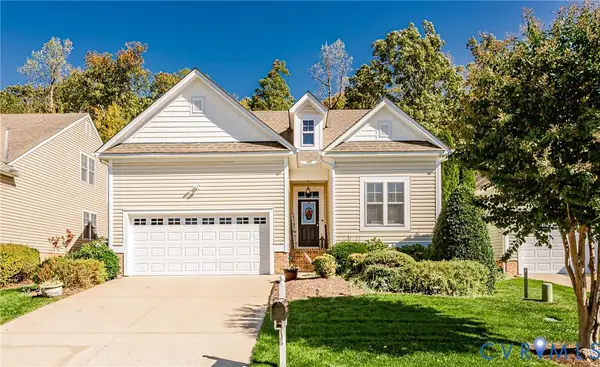3530 Old Gun Road, Midlothian, VA 23113
Local realty services provided by:Better Homes and Gardens Real Estate Base Camp
3530 Old Gun Road,Midlothian, VA 23113
$1,475,000
- 5 Beds
- 5 Baths
- 3,571 sq. ft.
- Single family
- Active
Listed by: scott dearnley
Office: joyner fine properties
MLS#:2506138
Source:RV
Price summary
- Price:$1,475,000
- Price per sq. ft.:$413.05
About this home
Have you been dreaming about NEW CONSTRUCTION on historic Old Gun Road? This fantastic TWO ACRE parcel next to the Clarke's Forge neighborhood in Midlothian is an absolute knockout of a lot which will afford the new owner space and privacy. Youngblood Properties has their Margate plan ready to go OR, for a limited time, bring us YOUR PLAN and we can custom build for you. The Margate is a modern ranch plan with so many luxury features and tons of flexibility. Do you need 4 bedrooms including the primary on the first floor? Check, we have it. Would 3 bedrooms and an office work better for you? No problem, bedroom 4 easily convert to an office. Do you need an extra bedroom on the second floor? Got ya covered. This massive flex space on the second floor has a private bath and closet so it can function as a bedroom suite or really any kind of rec space you can imagine. Do you need storage? Got it. Three car garage? Check. Amazing outdoor living spaces? Done. If you need more square feet on the second floor, there is plenty of expandable space taking the house to well over 4000 finished square feet. In addition to just a great floorplan, the luxury finishes in this house are just amazing. Here is just a sample... hardwood floors throughout all first floor living spaces and primary bedroom, gourmet kitchen with quartz tops, GE Cafe stainless appliances, tile backsplash and more, spacious vaulted family room with gas fireplace, built-ins and access to the rear covered patio, a personal oasis in the master bedroom with access to the raised patio, a spa like private bath, and a HUGE walk-in closet with direct access to the laundry room, heavy trim package, tons of recessed lighting, rear covered raised patio with stamped concrete floor and gas fireplace, and so much more. Large ranch plans are hard to come by so this home is a bit of a unicorn. Don't miss your chance to own this one! Builder has other plans that can be built on this lot if you would like to explore other options or they can custom build your plans!
Contact an agent
Home facts
- Year built:2025
- Listing ID #:2506138
- Added:282 day(s) ago
- Updated:December 17, 2025 at 06:56 PM
Rooms and interior
- Bedrooms:5
- Total bathrooms:5
- Full bathrooms:4
- Half bathrooms:1
- Living area:3,571 sq. ft.
Heating and cooling
- Cooling:Central Air, Zoned
- Heating:Electric, Forced Air, Natural Gas, Zoned
Structure and exterior
- Roof:Asphalt
- Year built:2025
- Building area:3,571 sq. ft.
- Lot area:2.13 Acres
Schools
- High school:James River
- Middle school:Robious
- Elementary school:Robious
Utilities
- Water:Public
- Sewer:Septic Tank
Finances and disclosures
- Price:$1,475,000
- Price per sq. ft.:$413.05
- Tax amount:$1,949 (2024)
New listings near 3530 Old Gun Road
- Open Sat, 2 to 4pmNew
 $450,000Active5 beds 4 baths3,014 sq. ft.
$450,000Active5 beds 4 baths3,014 sq. ft.13701 Shirlton Court, Midlothian, VA 23114
MLS# 2533330Listed by: VALENTINE PROPERTIES - New
 $349,990Active2 beds 3 baths1,599 sq. ft.
$349,990Active2 beds 3 baths1,599 sq. ft.12831 Red Clover Way, Midlothian, VA 23112
MLS# 2533361Listed by: LONG & FOSTER REALTORS - New
 $372,985Active3 beds 4 baths1,599 sq. ft.
$372,985Active3 beds 4 baths1,599 sq. ft.12807 Red Clover Way, Midlothian, VA 23112
MLS# 2533363Listed by: LONG & FOSTER REALTORS - Open Sat, 12 to 2pmNew
 Listed by BHGRE$299,500Active2 beds 3 baths1,042 sq. ft.
Listed by BHGRE$299,500Active2 beds 3 baths1,042 sq. ft.14723 Beacon Hill Court, Midlothian, VA 23112
MLS# 2533140Listed by: BHG BASE CAMP - New
 $2,250,000Active5 beds 8 baths6,039 sq. ft.
$2,250,000Active5 beds 8 baths6,039 sq. ft.1165 Cardinal Crest Terrace, Midlothian, VA 23113
MLS# 2527752Listed by: SHAHEEN RUTH MARTIN & FONVILLE  $365,000Pending3 beds 2 baths1,636 sq. ft.
$365,000Pending3 beds 2 baths1,636 sq. ft.3120 Clintwood Road, Midlothian, VA 23112
MLS# 2533184Listed by: REAL BROKER LLC- New
 Listed by BHGRE$504,900Active3 beds 3 baths1,962 sq. ft.
Listed by BHGRE$504,900Active3 beds 3 baths1,962 sq. ft.6437 Lila Crest Ln, Midlothian, VA 23112
MLS# 2532819Listed by: BHG BASE CAMP - New
 $324,900Active3 beds 2 baths1,294 sq. ft.
$324,900Active3 beds 2 baths1,294 sq. ft.11201 Puckett Place, Midlothian, VA 23112
MLS# 2533144Listed by: REAL BROKER LLC - New
 $810,000Active5 beds 4 baths3,477 sq. ft.
$810,000Active5 beds 4 baths3,477 sq. ft.14006 Grace Wood Place, Midlothian, VA 23113
MLS# 2533038Listed by: HOMEZU.COM OF VIRGINIA - New
 $484,900Active3 beds 3 baths2,337 sq. ft.
$484,900Active3 beds 3 baths2,337 sq. ft.1113 Alcorn Terrace, Midlothian, VA 23114
MLS# 2533107Listed by: TRINITY REAL ESTATE
